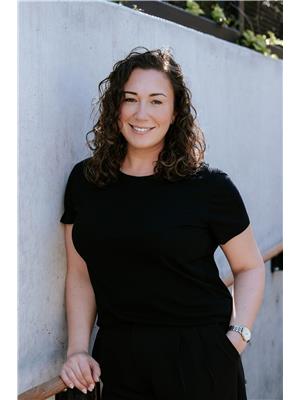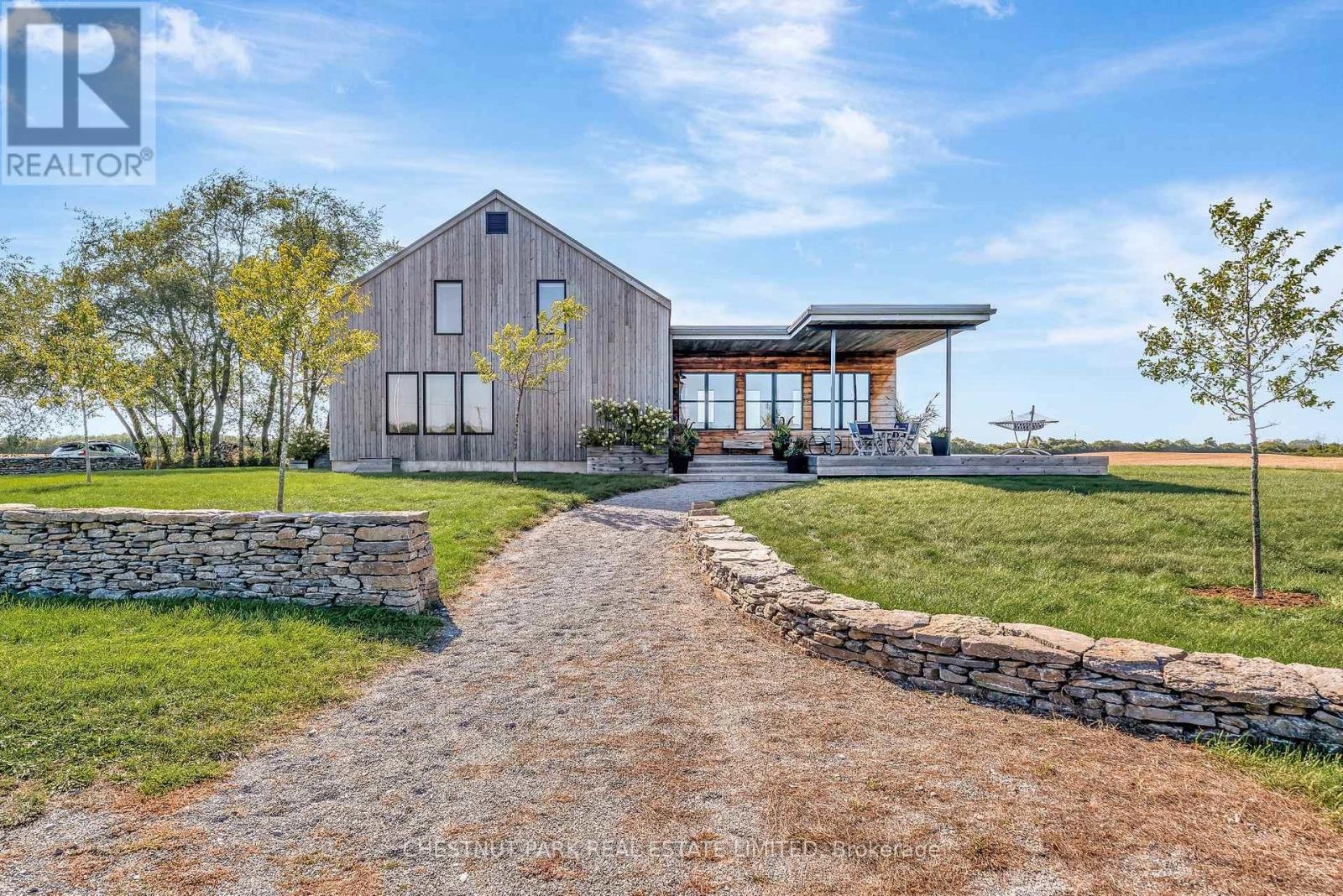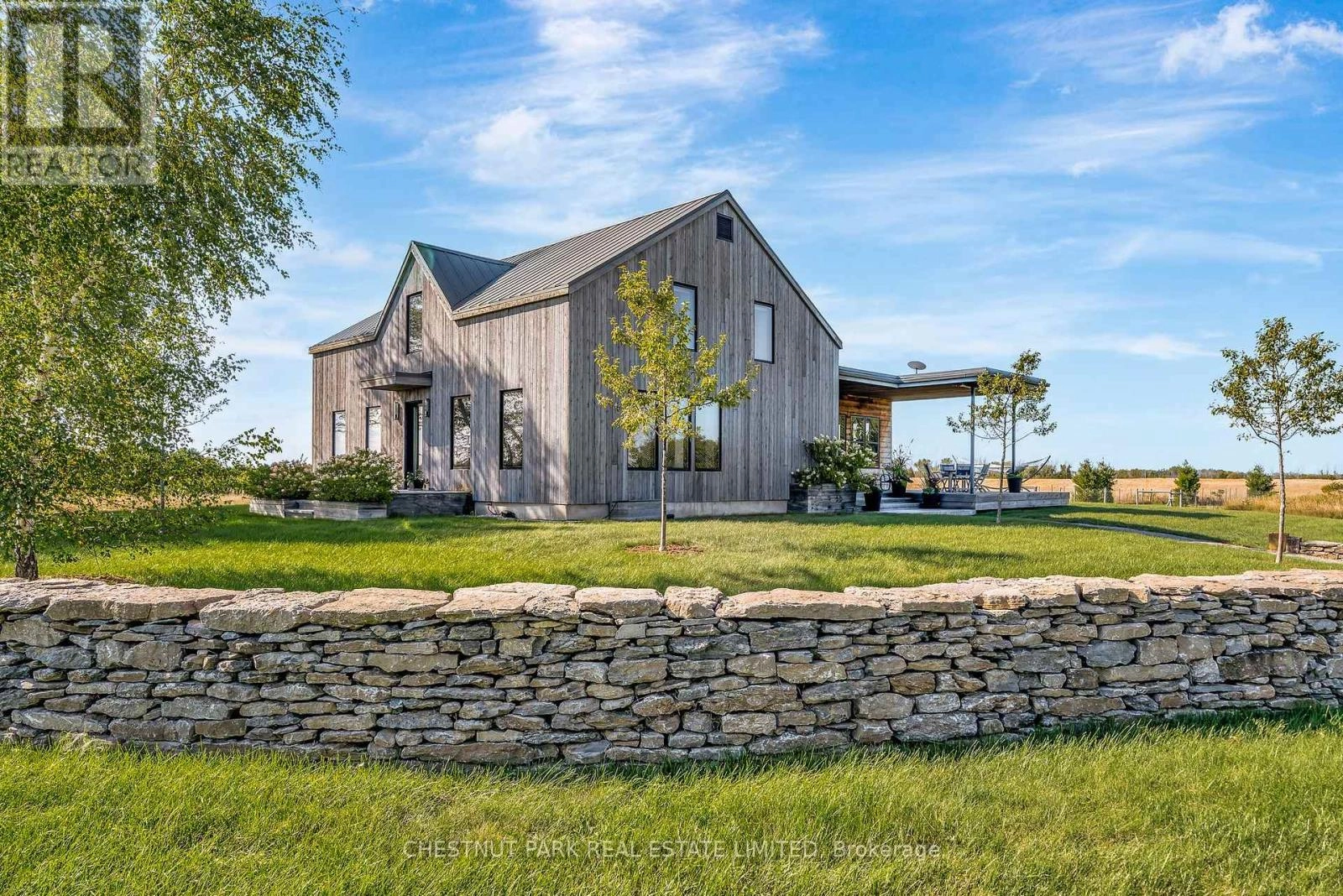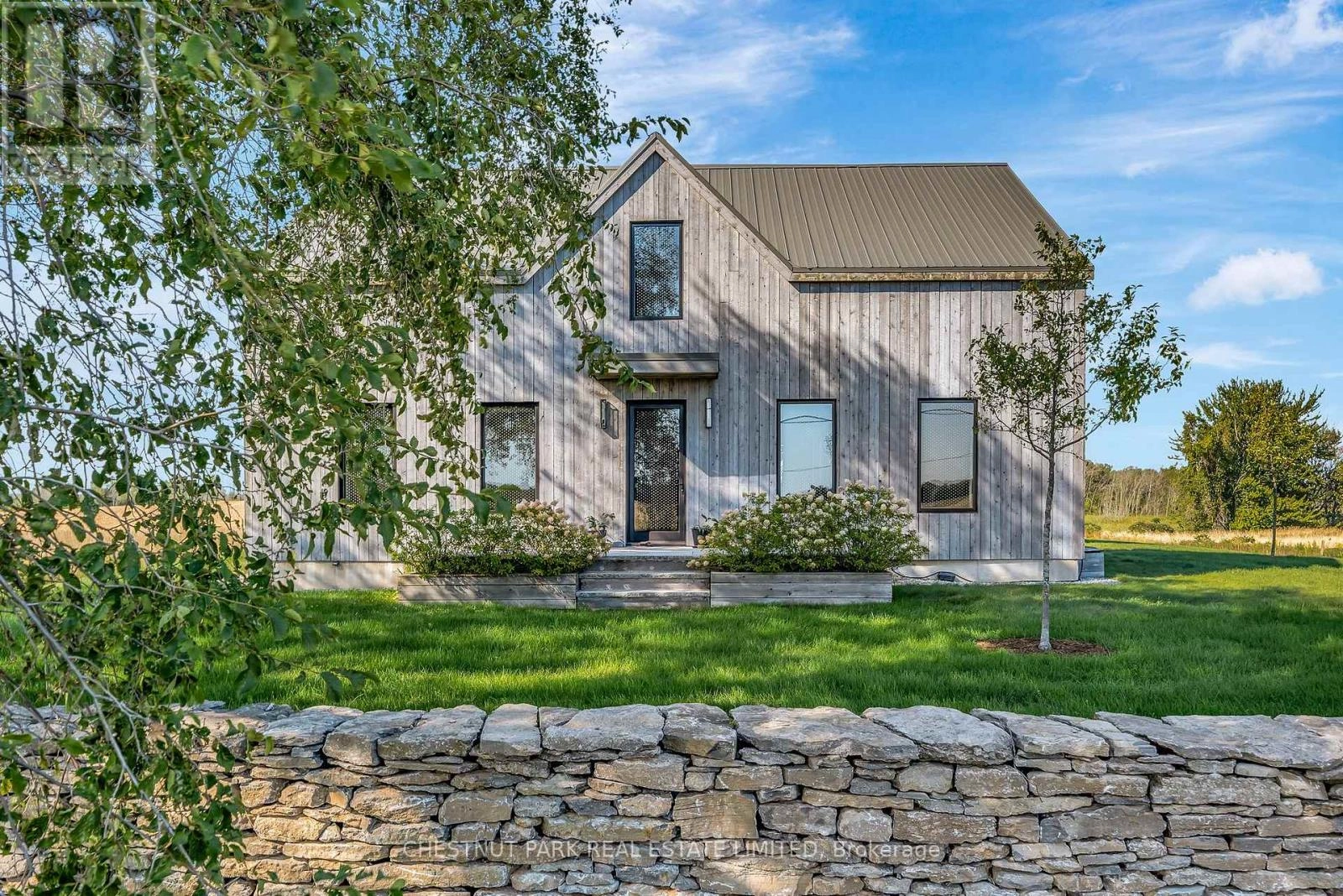1164 Danforth Road Prince Edward County, Ontario K0K 2J0
$1,389,000
Nestled in the rolling hills of Hillier, 1164 Danforth Road is a modern country retreat where design and nature are in perfect harmony. Surrounded by pastoral views and meadowscapes that shift with the seasons, this property offers a rare blend of sophistication, comfort and connection to the land.At its heart, this is a home that bridges past and present. The original residence, dating back to circa 1850, tells its story through exposed beams, hand-planed boards, original chimney cupboards and flooring. The character of the classic Prince Edward County farmhouse is thoughtfully re-imagined with a new addition that brings light, openness, and modern comforts while respecting the past.The kitchen is the centerpiece, crafted by Muti with bespoke Italian cabinetry, Verona quartz counters, and professional-grade Thermador appliances, including a 6-burner range with grill. Designed for both everyday living and large-scale entertaining, this is a space that encourages gatherings. Every detail has been carefully considered, from blackout blinds in the bedrooms, custom closet design, and high-efficiency geothermal heating and cooling. Bathrooms are beautifully updated with stylish finishes, offering a clean, modern aesthetic and spa-like comfort. An infrared sauna brings the luxury of wellness to daily life, while in the living space, a striking Stv30 wood stove adds warmth.Outdoors, the property is accented by thoughtful landscaping and a hand-built dry-stone wall, a piece of living artistry that grounds the home in its pastoral setting. Adding to the appeal, a large workshop on the property offers endless versatility as a creative studio or work space.A perfect locationbike to nearby wineries, explore farm stands, or hang out in the vibrant villages of Wellington and Bloomfield, just minutes away. This property is more than a residence, it's a crafted experience, where the heritage of a Century farmhouse meets the innovation of contemporary design. (id:59743)
Open House
This property has open houses!
12:00 pm
Ends at:2:00 pm
Property Details
| MLS® Number | X12387513 |
| Property Type | Single Family |
| Community Name | Hillier Ward |
| Amenities Near By | Hospital, Schools |
| Community Features | Community Centre, School Bus |
| Equipment Type | Propane Tank |
| Features | Sloping, Open Space, Flat Site, Lighting, Carpet Free, Sump Pump, Sauna |
| Parking Space Total | 6 |
| Rental Equipment Type | Propane Tank |
| Structure | Deck, Porch |
Building
| Bathroom Total | 4 |
| Bedrooms Above Ground | 3 |
| Bedrooms Total | 3 |
| Appliances | Water Treatment, Water Heater, Water Softener, Dishwasher, Dryer, Hood Fan, Sauna, Stove, Washer, Refrigerator |
| Basement Development | Unfinished |
| Basement Type | Full (unfinished) |
| Construction Status | Insulation Upgraded |
| Construction Style Attachment | Detached |
| Cooling Type | Central Air Conditioning |
| Exterior Finish | Wood |
| Fire Protection | Smoke Detectors |
| Fireplace Present | Yes |
| Fireplace Total | 1 |
| Fireplace Type | Woodstove |
| Foundation Type | Concrete, Stone |
| Half Bath Total | 1 |
| Heating Type | Other |
| Stories Total | 2 |
| Size Interior | 2,500 - 3,000 Ft2 |
| Type | House |
| Utility Water | Drilled Well |
Parking
| No Garage |
Land
| Acreage | Yes |
| Land Amenities | Hospital, Schools |
| Landscape Features | Landscaped |
| Sewer | Septic System |
| Size Depth | 361 Ft ,6 In |
| Size Frontage | 301 Ft ,2 In |
| Size Irregular | 301.2 X 361.5 Ft |
| Size Total Text | 301.2 X 361.5 Ft|2 - 4.99 Acres |
| Zoning Description | Rr2 |
Rooms
| Level | Type | Length | Width | Dimensions |
|---|---|---|---|---|
| Second Level | Bedroom 3 | 4.34 m | 3.98 m | 4.34 m x 3.98 m |
| Second Level | Bathroom | 2.71 m | 1.94 m | 2.71 m x 1.94 m |
| Second Level | Laundry Room | 3.65 m | 1.94 m | 3.65 m x 1.94 m |
| Second Level | Loft | 5.21 m | 2.01 m | 5.21 m x 2.01 m |
| Second Level | Bedroom 2 | 5.17 m | 4.37 m | 5.17 m x 4.37 m |
| Second Level | Bathroom | 3.84 m | 1.88 m | 3.84 m x 1.88 m |
| Main Level | Living Room | 5.06 m | 5.04 m | 5.06 m x 5.04 m |
| Main Level | Kitchen | 6.41 m | 5.77 m | 6.41 m x 5.77 m |
| Main Level | Pantry | 2.85 m | 1.66 m | 2.85 m x 1.66 m |
| Main Level | Dining Room | 4.45 m | 2.95 m | 4.45 m x 2.95 m |
| Main Level | Family Room | 4.45 m | 2.82 m | 4.45 m x 2.82 m |
| Main Level | Primary Bedroom | 5.18 m | 5.07 m | 5.18 m x 5.07 m |
| Main Level | Bathroom | 3.22 m | 1.89 m | 3.22 m x 1.89 m |
Utilities
| Wireless | Available |


43 Main Street
Picton, Ontario K0K 2T0
(613) 471-1708
(613) 471-1886

Salesperson
(647) 205-7383
jennaashdemille.com/
www.facebook.com/thisjennaash
www.linkedin.com/in/jenna-ash-demille-828780205/

43 Main Street
Picton, Ontario K0K 2T0
(613) 471-1708
(613) 471-1886
Contact Us
Contact us for more information



















































