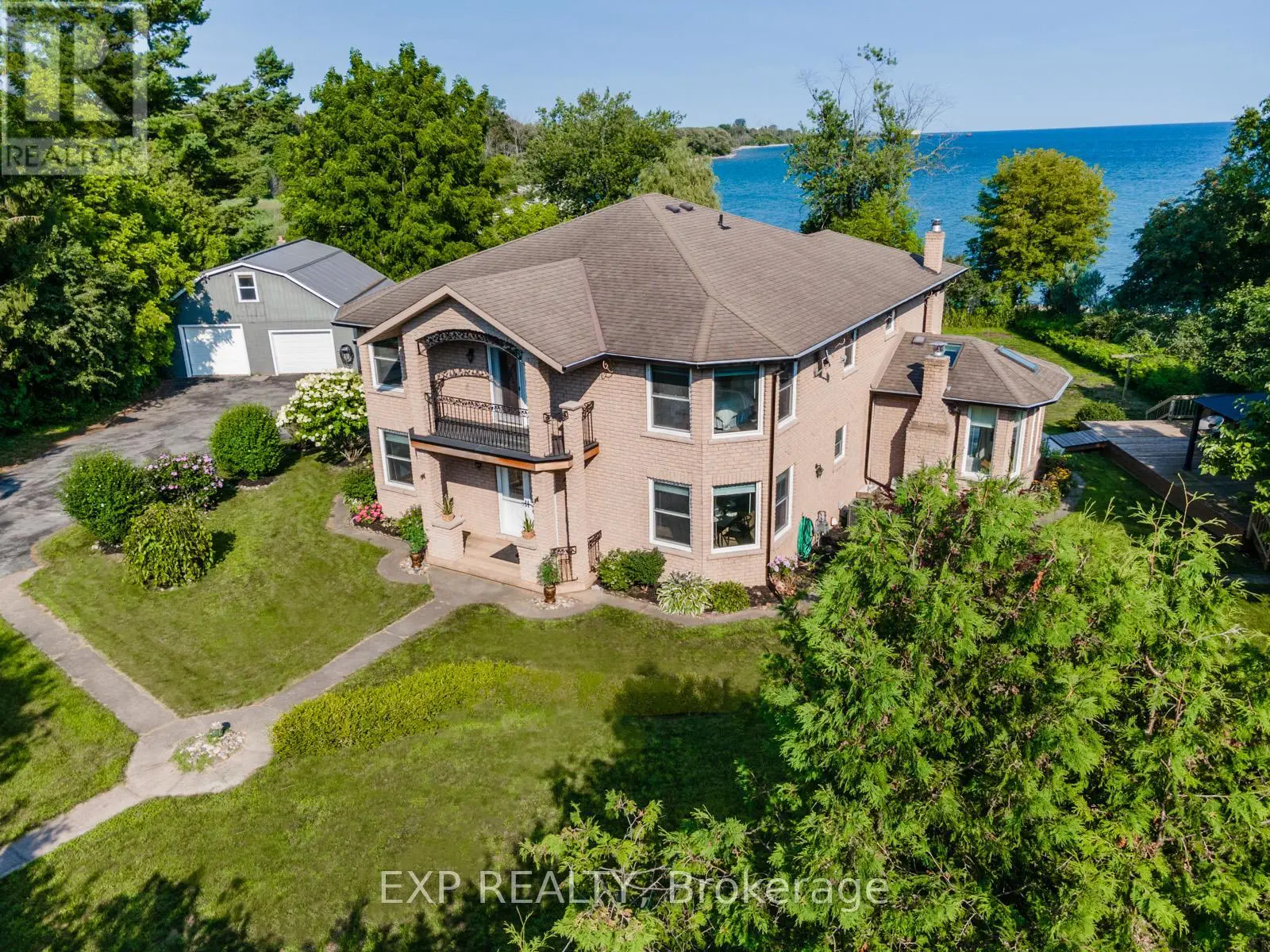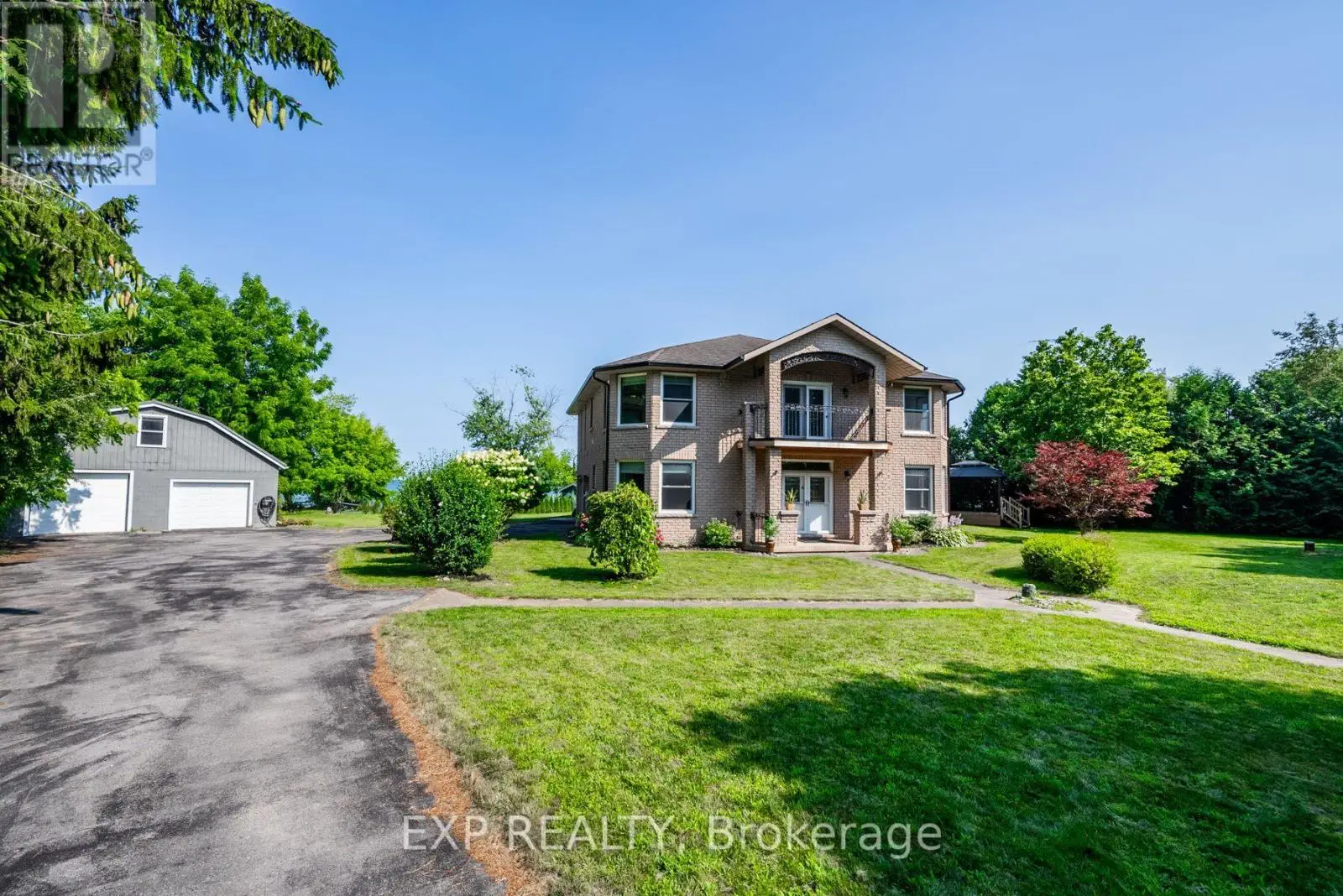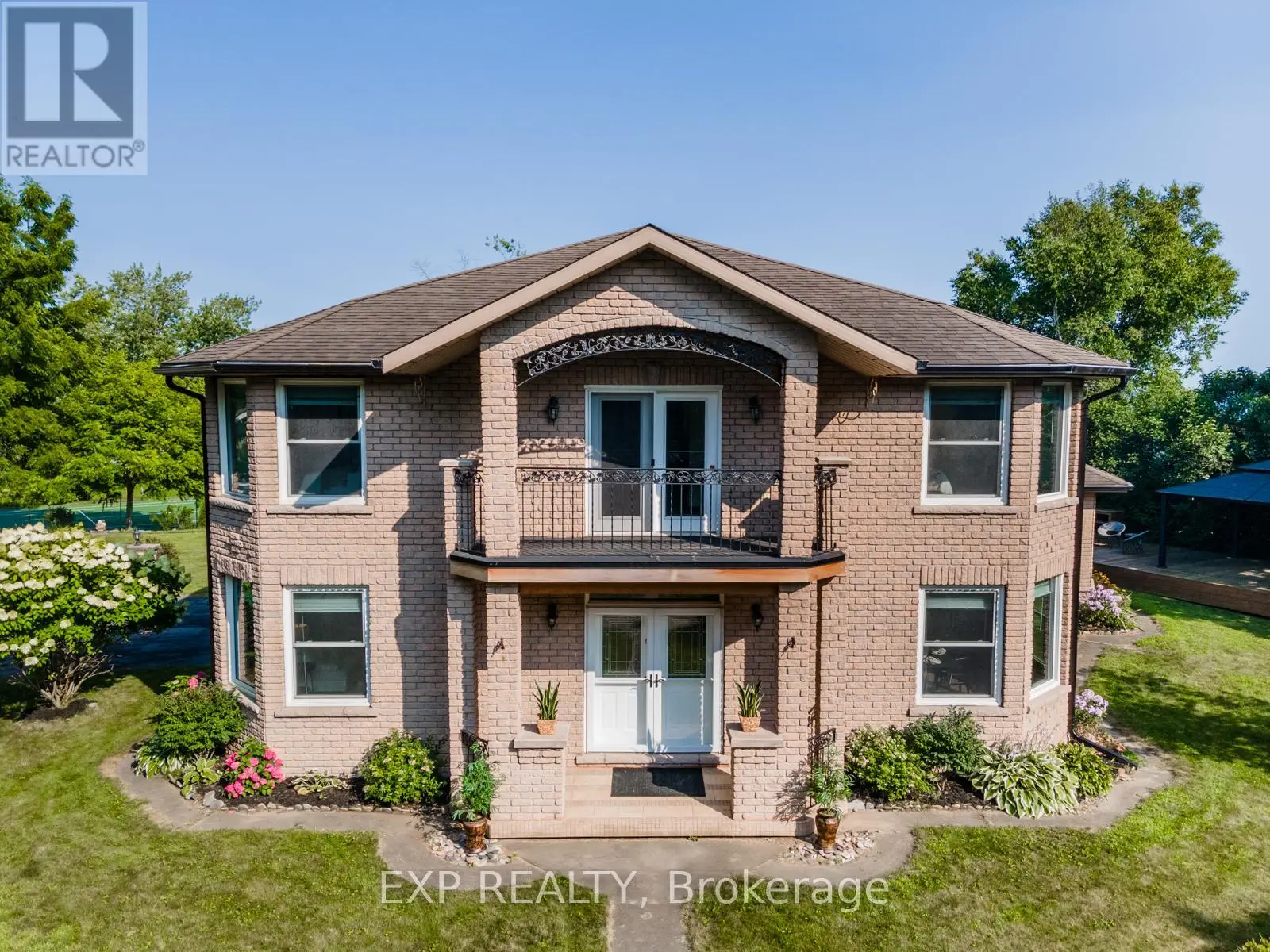117 Front Street Alnwick/haldimand, Ontario K0K 1S0
$1,089,000
Spacious All-Brick Home with Stunning Lake Views Without Waterfront Costs! Welcome to this elegant 4-bedroom, 3-bathroom home offering nearly 3,500 sq ft of above-grade living space. Set on a quiet dead-end street with friendly neighbours, this property offers panoramic views of Lake Ontario. Inside, you'll find a grand front entry, ceramic and bamboo flooring, and a luxurious kitchen with a large island, dual pantries, and stainless steel appliances. The main floor also features spacious living and dining rooms, a cozy family room with fireplace, a bright three-season sunroom, a screened porch, and a convenient 2-piece bath perfect for everyday living and entertaining. Upstairs, the primary suite boasts a private balcony and spa-like 5-piece ensuite, ideal for morning coffee or relaxing under the stars. Three additional bedrooms, a stylish 4-piece bath, and a bonus family room with wet bar and balcony complete the second level. Enjoy paved parking, an attached two-car garage, and a detached double garage with loft storage offering incredible potential for a home office, guest suite, or future living space. Located just minutes from the 401, this property is ideal for people seeking space, views, and a peaceful lifestyle without sacrificing convenience. (id:59743)
Property Details
| MLS® Number | X12190063 |
| Property Type | Single Family |
| Community Name | Rural Alnwick/Haldimand |
| Equipment Type | None |
| Parking Space Total | 10 |
| Rental Equipment Type | None |
| Structure | Workshop |
| View Type | View, Lake View |
Building
| Bathroom Total | 3 |
| Bedrooms Above Ground | 4 |
| Bedrooms Total | 4 |
| Age | 16 To 30 Years |
| Appliances | Dryer, Microwave, Stove, Washer, Refrigerator |
| Basement Development | Unfinished |
| Basement Type | Crawl Space (unfinished) |
| Construction Style Attachment | Detached |
| Cooling Type | Central Air Conditioning |
| Exterior Finish | Brick |
| Fireplace Present | Yes |
| Foundation Type | Concrete |
| Half Bath Total | 1 |
| Heating Type | Radiant Heat |
| Stories Total | 2 |
| Size Interior | 3,000 - 3,500 Ft2 |
| Type | House |
| Utility Water | Drilled Well |
Parking
| Detached Garage | |
| Garage |
Land
| Acreage | No |
| Sewer | Septic System |
| Size Depth | 165 Ft |
| Size Frontage | 161 Ft |
| Size Irregular | 161 X 165 Ft |
| Size Total Text | 161 X 165 Ft|1/2 - 1.99 Acres |
| Surface Water | Lake/pond |
| Zoning Description | Rr |
Rooms
| Level | Type | Length | Width | Dimensions |
|---|---|---|---|---|
| Second Level | Bedroom 3 | 4.58 m | 3.88 m | 4.58 m x 3.88 m |
| Second Level | Bedroom 4 | 3.27 m | 4.55 m | 3.27 m x 4.55 m |
| Second Level | Family Room | 5.71 m | 5.5 m | 5.71 m x 5.5 m |
| Second Level | Primary Bedroom | 6.61 m | 7 m | 6.61 m x 7 m |
| Second Level | Bathroom | 3.13 m | 2.56 m | 3.13 m x 2.56 m |
| Second Level | Bathroom | 1.59 m | 3.11 m | 1.59 m x 3.11 m |
| Second Level | Bedroom 2 | 5.29 m | 3.8 m | 5.29 m x 3.8 m |
| Main Level | Kitchen | 5.64 m | 4.8 m | 5.64 m x 4.8 m |
| Main Level | Eating Area | 5.64 m | 3.28 m | 5.64 m x 3.28 m |
| Main Level | Dining Room | 3.92 m | 4.37 m | 3.92 m x 4.37 m |
| Main Level | Living Room | 3.96 m | 6.48 m | 3.96 m x 6.48 m |
| Main Level | Bathroom | 1.34 m | 2.12 m | 1.34 m x 2.12 m |
Utilities
| Electricity | Installed |
| Cable | Available |
| Wireless | Available |
| Electricity Connected | Connected |
| Natural Gas Available | Available |
https://www.realtor.ca/real-estate/28402957/117-front-street-alnwickhaldimand-rural-alnwickhaldimand

Salesperson
(866) 530-7737
6-470 King St W Unit 277
Oshawa, Ontario L1J 2K9
(866) 530-7737
(647) 849-3180
exprealty.ca/
Contact Us
Contact us for more information


































