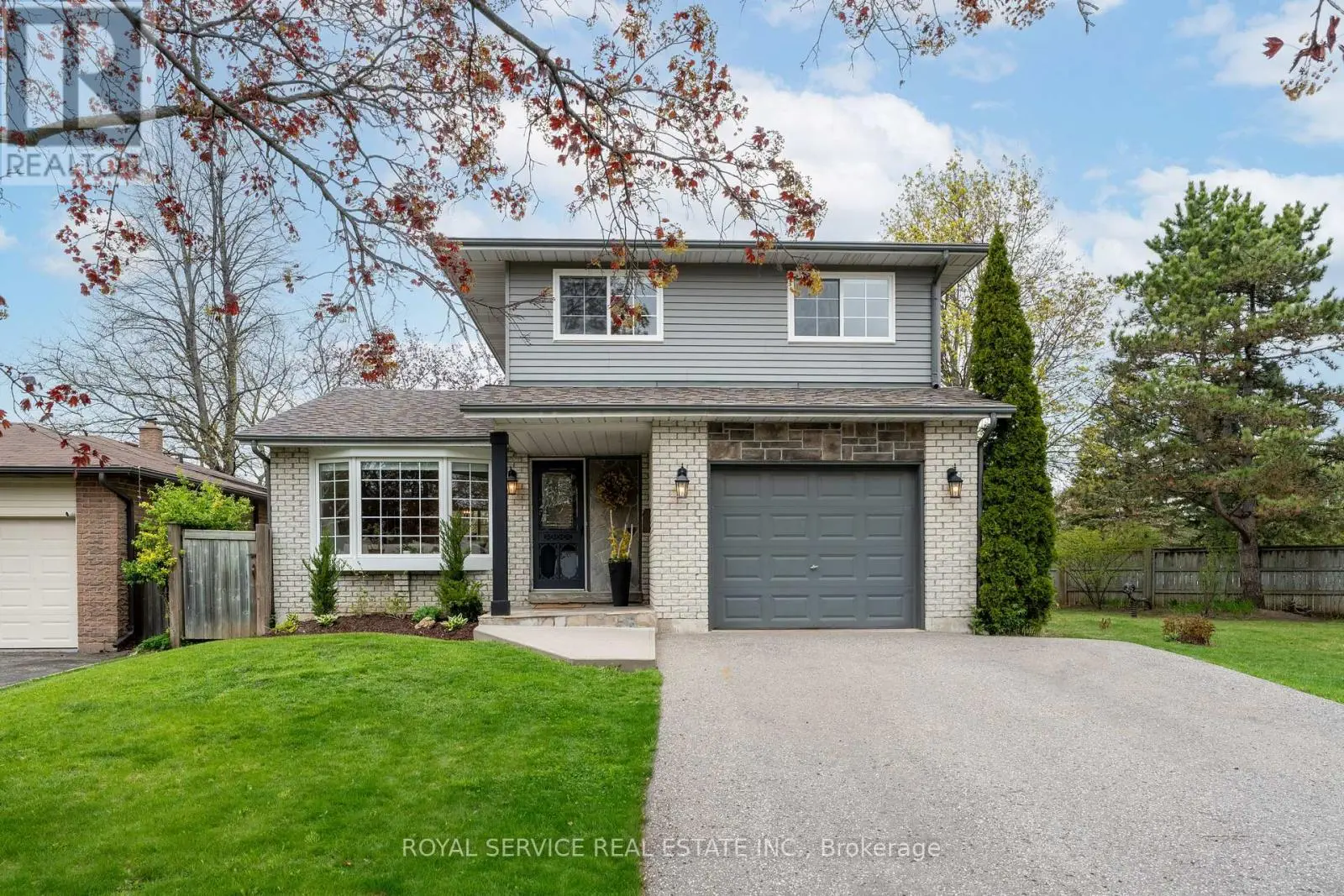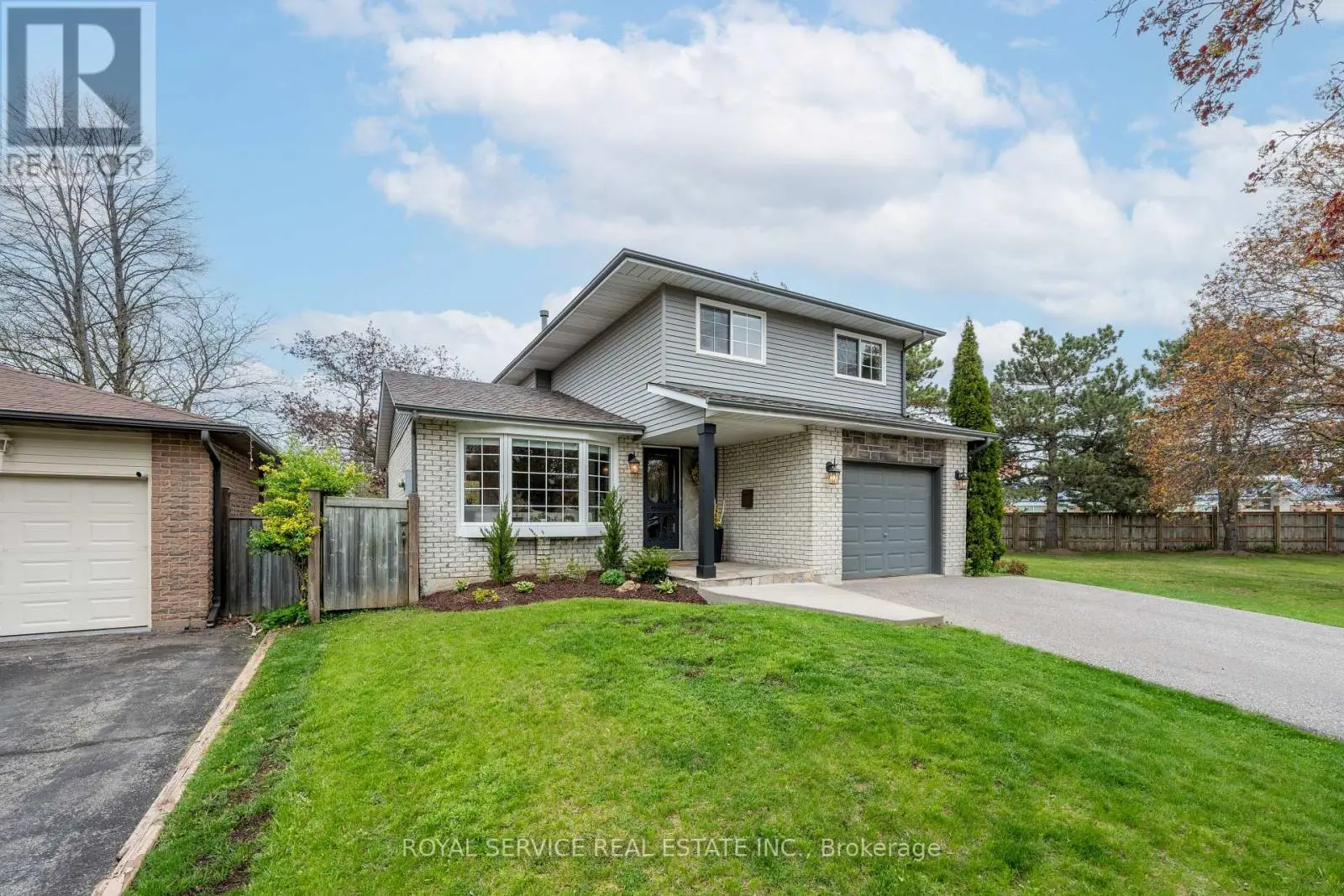1174 Trillium Court Oshawa, Ontario L1G 7M2
$849,900
This updated family home offers luxury, comfort, and modern elegance while located on a mature tree-lined court in one of Oshawa's finest neighbourhoods. The main floor features multiple entertaining spaces, with large windows throughout, and access to the spacious back deck and yard. The open concept kitchen overlooks a formal sitting room with a cozy wood-burning fireplace and a second walkout to the back deck. Hardwood and slate flooring flow throughout, while inside garage access and a convenient 2-piece bath complete the main floor. Upstairs are the homes spacious bedrooms, with the primary enjoying a luxury 3-piece ensuite bath. The two additional bedrooms boast hardwood floors and large south facing windows, along with a 4-piece bathroom that completes the 2nd level. In the downstairs of the home is a newly finished rec room perfect for additional entertaining and family activities, as well as a large laundry and storage room. An elegant family home with access to all amenities, set at the end of a beautiful and mature cul-de-sac. (id:59743)
Open House
This property has open houses!
1:00 pm
Ends at:3:00 pm
Property Details
| MLS® Number | E12141649 |
| Property Type | Single Family |
| Neigbourhood | Centennial |
| Community Name | Centennial |
| Amenities Near By | Hospital, Public Transit, Park, Schools |
| Equipment Type | None |
| Features | Cul-de-sac, Irregular Lot Size |
| Parking Space Total | 5 |
| Rental Equipment Type | None |
| Structure | Deck, Patio(s), Porch, Shed |
Building
| Bathroom Total | 3 |
| Bedrooms Above Ground | 3 |
| Bedrooms Total | 3 |
| Age | 31 To 50 Years |
| Amenities | Fireplace(s) |
| Appliances | Water Heater, Dishwasher, Dryer, Stove, Washer, Refrigerator |
| Basement Development | Partially Finished |
| Basement Type | Full (partially Finished) |
| Construction Style Attachment | Detached |
| Cooling Type | Central Air Conditioning |
| Exterior Finish | Brick, Vinyl Siding |
| Fireplace Present | Yes |
| Fireplace Total | 1 |
| Flooring Type | Slate, Hardwood |
| Foundation Type | Poured Concrete |
| Half Bath Total | 1 |
| Heating Fuel | Natural Gas |
| Heating Type | Forced Air |
| Stories Total | 2 |
| Size Interior | 1,500 - 2,000 Ft2 |
| Type | House |
| Utility Water | Municipal Water |
Parking
| Attached Garage | |
| Garage |
Land
| Acreage | No |
| Fence Type | Partially Fenced |
| Land Amenities | Hospital, Public Transit, Park, Schools |
| Landscape Features | Landscaped |
| Sewer | Sanitary Sewer |
| Size Depth | 116 Ft ,3 In |
| Size Frontage | 48 Ft ,6 In |
| Size Irregular | 48.5 X 116.3 Ft |
| Size Total Text | 48.5 X 116.3 Ft|under 1/2 Acre |
Rooms
| Level | Type | Length | Width | Dimensions |
|---|---|---|---|---|
| Second Level | Bathroom | Measurements not available | ||
| Second Level | Primary Bedroom | 4.97 m | 3.44 m | 4.97 m x 3.44 m |
| Second Level | Bedroom 2 | 4.39 m | 3.26 m | 4.39 m x 3.26 m |
| Second Level | Bedroom 3 | 2.99 m | 2.8 m | 2.99 m x 2.8 m |
| Second Level | Bathroom | Measurements not available | ||
| Basement | Recreational, Games Room | 8.69 m | 3.35 m | 8.69 m x 3.35 m |
| Basement | Laundry Room | 6.55 m | 5.12 m | 6.55 m x 5.12 m |
| Main Level | Foyer | 5.63 m | 2.1 m | 5.63 m x 2.1 m |
| Main Level | Living Room | 5.18 m | 3.5 m | 5.18 m x 3.5 m |
| Main Level | Dining Room | 3.17 m | 3.6 m | 3.17 m x 3.6 m |
| Main Level | Kitchen | 3.32 m | 3.32 m | 3.32 m x 3.32 m |
| Main Level | Family Room | 4.11 m | 3.17 m | 4.11 m x 3.17 m |
https://www.realtor.ca/real-estate/28297372/1174-trillium-court-oshawa-centennial-centennial

36 Covert Street
Cobourg, Ontario K9A 2L6
(905) 372-3200
(905) 372-1701
Contact Us
Contact us for more information



















































