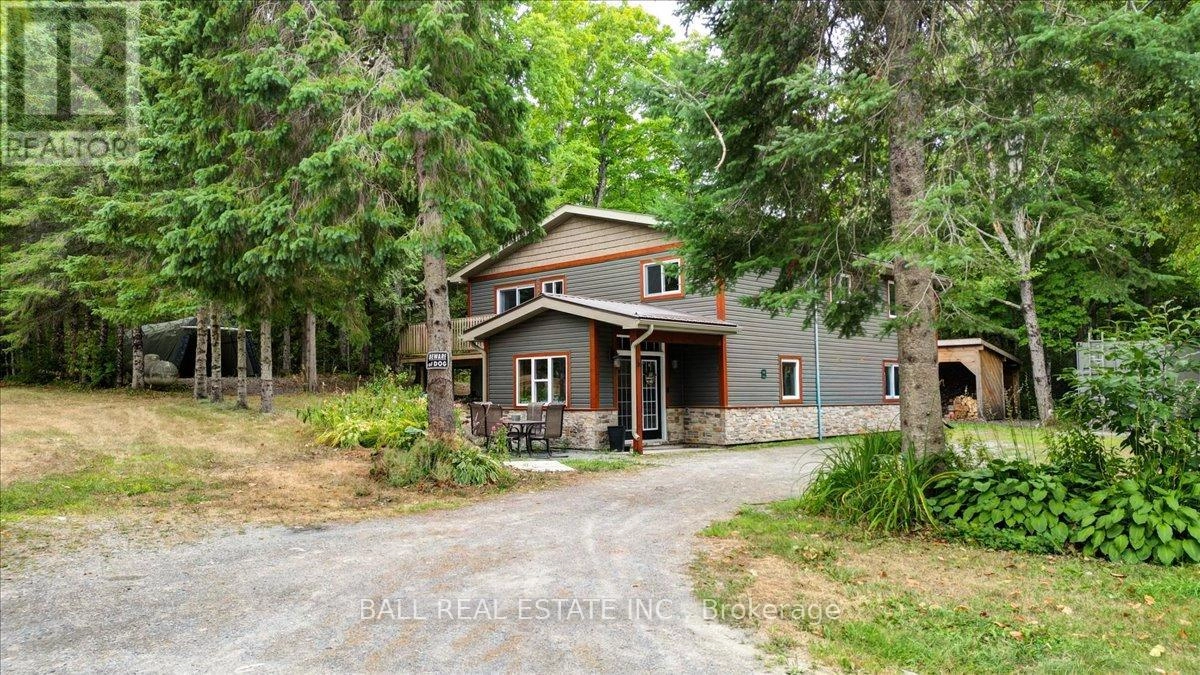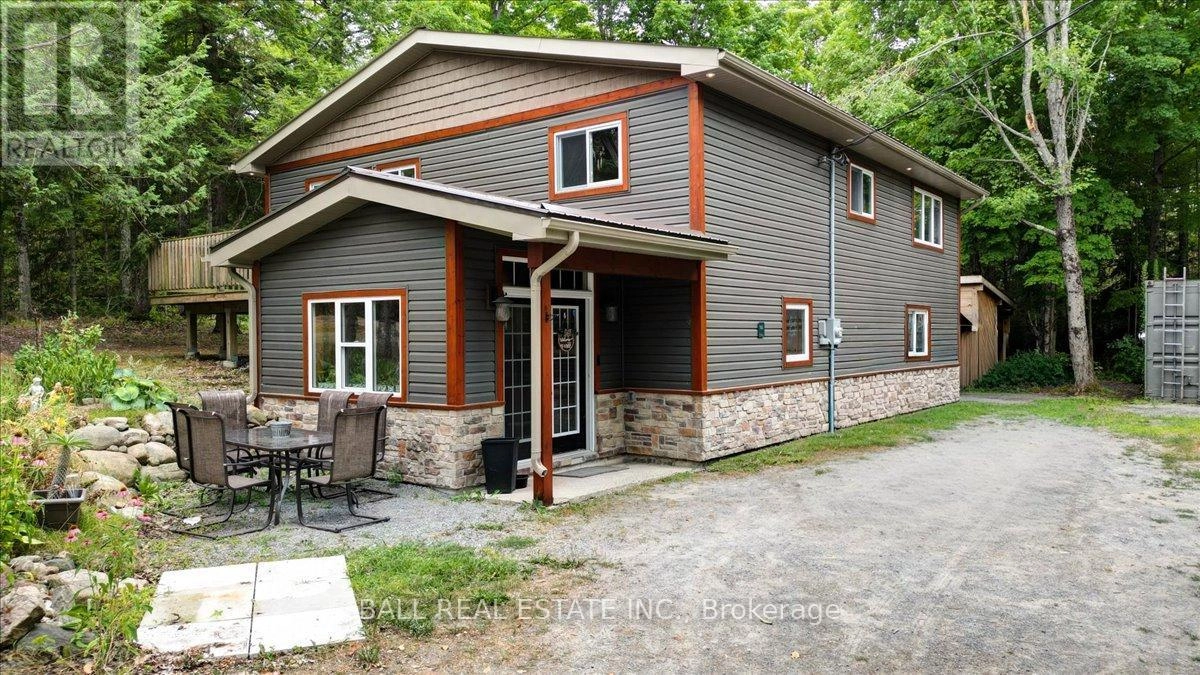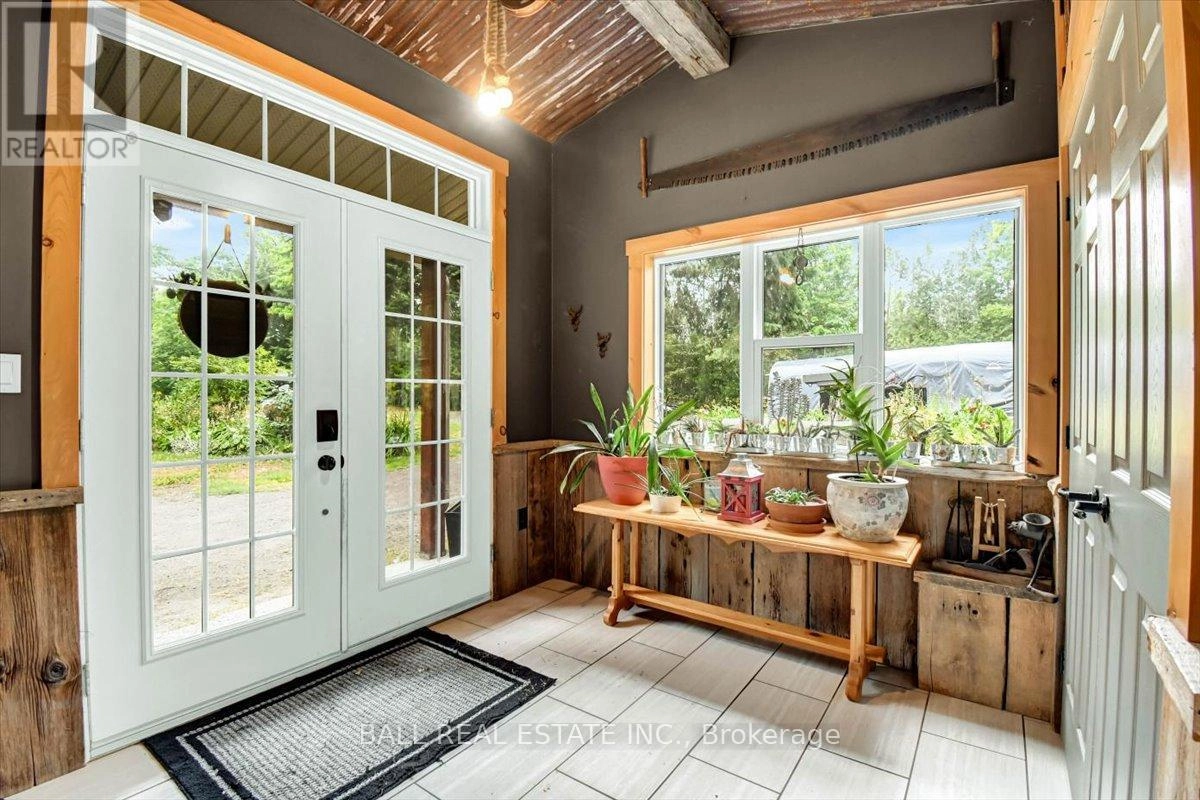11780 Highway 28 S North Kawartha, Ontario K0L 1A0
$580,000
Nestled among the trees on this private 2.06 acre property, is this recently renovated 2 storey home. This beautiful home features an open concept kitchen and dining area, a heated mudroom floor, a spacious living room with a wood burning fireplace on the main floor, making it the perfect gathering place to relax and unwind. On each floor, there is a beautifully renovated three-piece bath with glass/tile shower.There are 5 sizeable bedrooms located on the 2nd floor, ample space for a large or growing family. Recent upgrades include: windows, propane furnace, plumbing, wiring, drilled well, HWT, and insulation. Conveniently located 5 minutes to all the amenties that Apsley has to offer, such as a gas station, grocery store, arena and much more! (id:59743)
Property Details
| MLS® Number | X12358697 |
| Property Type | Single Family |
| Community Name | North Kawartha |
| Amenities Near By | Beach, Golf Nearby, Marina, Schools |
| Community Features | Community Centre |
| Equipment Type | Propane Tank |
| Features | Wooded Area, Flat Site, Dry, Carpet Free |
| Parking Space Total | 10 |
| Rental Equipment Type | Propane Tank |
| Structure | Deck |
Building
| Bathroom Total | 2 |
| Bedrooms Above Ground | 5 |
| Bedrooms Total | 5 |
| Age | 51 To 99 Years |
| Amenities | Fireplace(s) |
| Appliances | Water Heater, Water Softener, Water Treatment, Dishwasher, Dryer, Stove, Washer, Refrigerator |
| Construction Status | Insulation Upgraded |
| Construction Style Attachment | Detached |
| Cooling Type | Central Air Conditioning |
| Exterior Finish | Stone, Vinyl Siding |
| Fireplace Present | Yes |
| Fireplace Total | 1 |
| Foundation Type | Slab |
| Heating Fuel | Propane |
| Heating Type | Forced Air |
| Stories Total | 2 |
| Size Interior | 2,000 - 2,500 Ft2 |
| Type | House |
| Utility Water | Drilled Well |
Parking
| No Garage |
Land
| Acreage | Yes |
| Land Amenities | Beach, Golf Nearby, Marina, Schools |
| Sewer | Septic System |
| Size Depth | 300 Ft |
| Size Frontage | 300 Ft |
| Size Irregular | 300 X 300 Ft |
| Size Total Text | 300 X 300 Ft|2 - 4.99 Acres |
Rooms
| Level | Type | Length | Width | Dimensions |
|---|---|---|---|---|
| Second Level | Bedroom | 4.11 m | 4.88 m | 4.11 m x 4.88 m |
| Second Level | Bedroom 2 | 4.93 m | 5.7 m | 4.93 m x 5.7 m |
| Second Level | Bedroom 3 | 3.55 m | 3.68 m | 3.55 m x 3.68 m |
| Second Level | Bedroom 4 | 3.36 m | 3.54 m | 3.36 m x 3.54 m |
| Second Level | Bedroom 5 | 2.99 m | 3.24 m | 2.99 m x 3.24 m |
| Main Level | Kitchen | 4.47 m | 4.11 m | 4.47 m x 4.11 m |
| Main Level | Dining Room | 6.63 m | 4.54 m | 6.63 m x 4.54 m |
| Main Level | Living Room | 5.62 m | 4.67 m | 5.62 m x 4.67 m |
| Main Level | Mud Room | 3.84 m | 3.23 m | 3.84 m x 3.23 m |
| Main Level | Utility Room | 4.65 m | 1.3 m | 4.65 m x 1.3 m |
https://www.realtor.ca/real-estate/28764741/11780-highway-28-s-north-kawartha-north-kawartha

Salesperson
(705) 655-2255
(705) 768-3296

127 Burleigh Street
Apsley, Ontario K0L 1A0
(705) 655-2255
www.ballrealestate.ca/
Contact Us
Contact us for more information








































