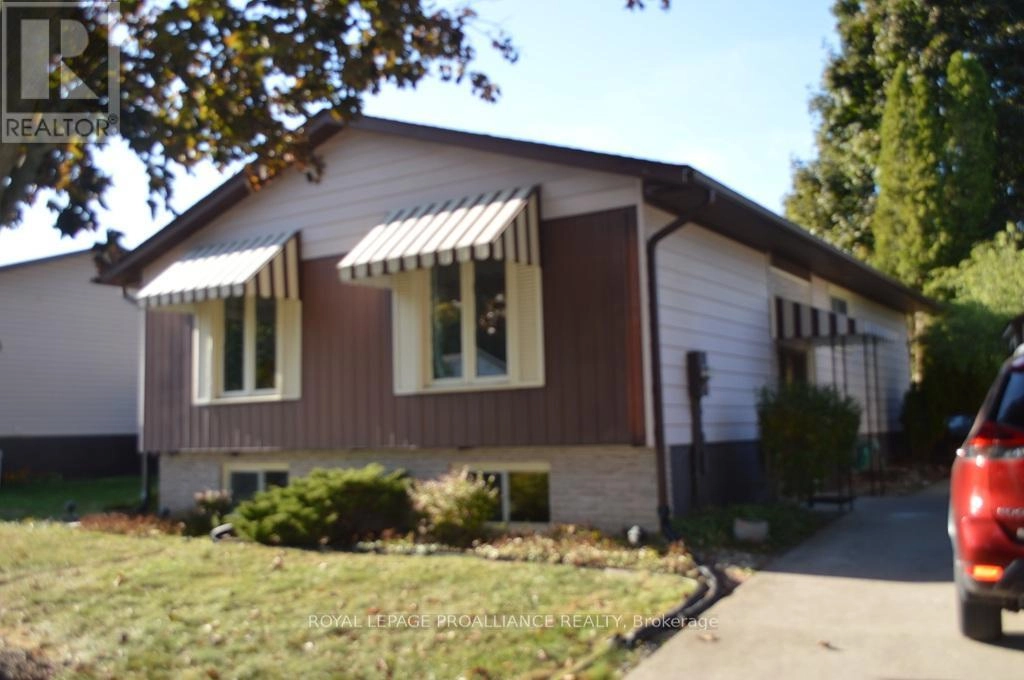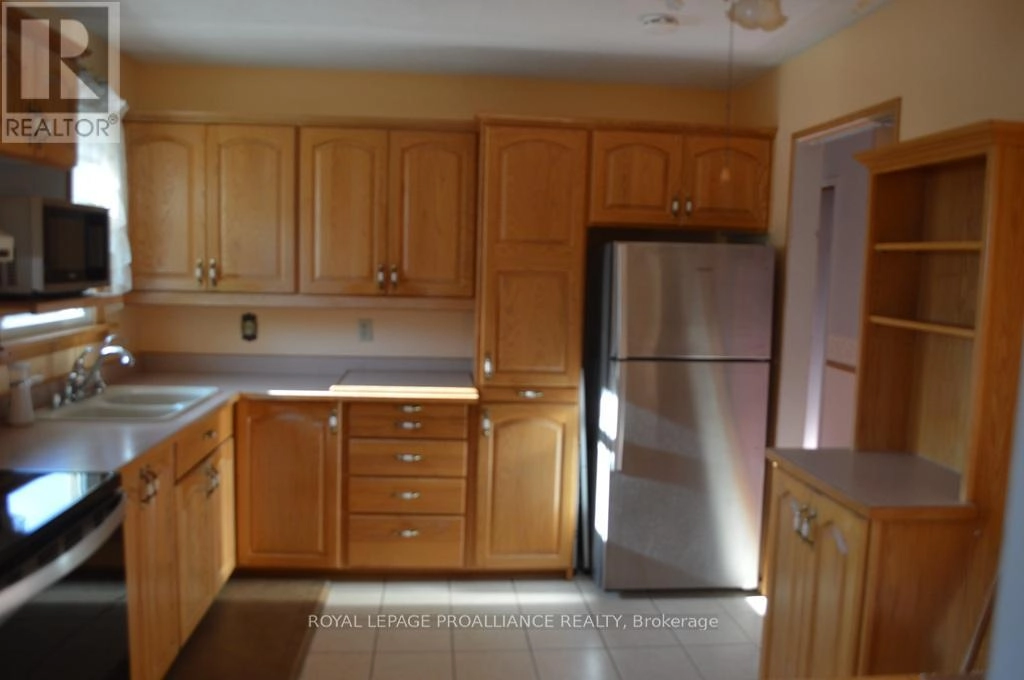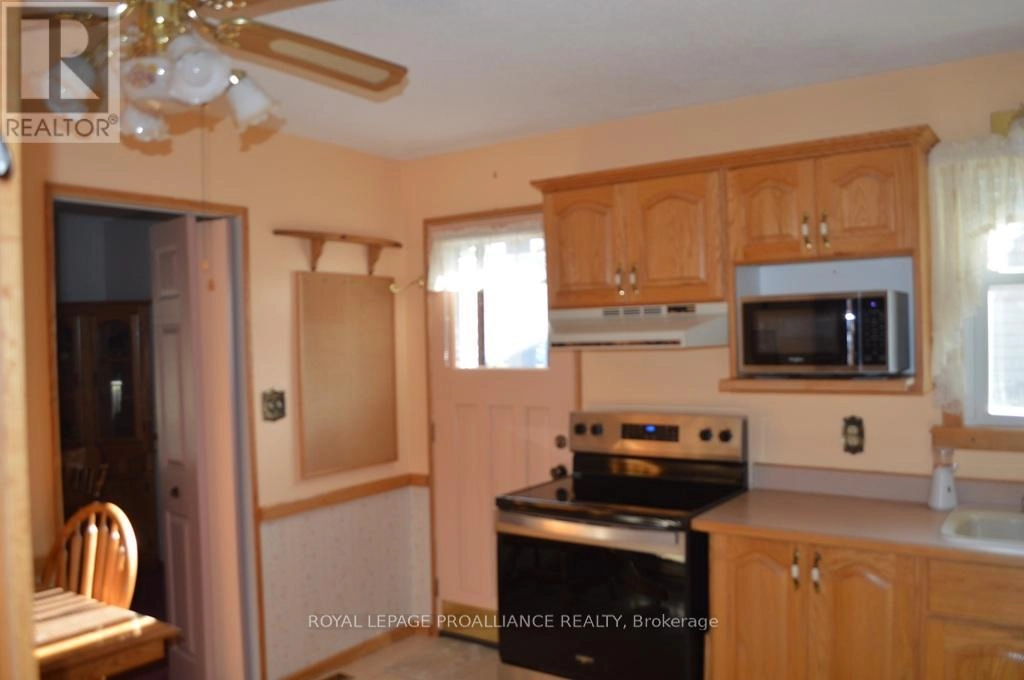118 Nicholas Street Quinte West, Ontario K8V 6B2
4 Bedroom
2 Bathroom
700 - 1,100 ft2
Raised Bungalow
Fireplace
Central Air Conditioning
Forced Air
$449,900
Stop the car!! Ready for an immediate move in, this 1100 sq. ft., 3+1-bedroom 2 bath raised ranch can have a fast possession. Potential for extended family this fine home with a large, finished family room with gas fireplace. Central air, forced air gas heat, fenced yard and 2 storage sheds. Across the street is Brett Park, ideal for children. Move fast wont last. (id:59743)
Open House
This property has open houses!
September
20
Saturday
Starts at:
12:30 pm
Ends at:2:30 pm
Property Details
| MLS® Number | X12408352 |
| Property Type | Single Family |
| Community Name | Trenton Ward |
| Amenities Near By | Hospital, Public Transit, Schools |
| Community Features | School Bus |
| Equipment Type | Water Heater - Tankless, Water Heater |
| Features | Level |
| Parking Space Total | 2 |
| Rental Equipment Type | Water Heater - Tankless, Water Heater |
| Structure | Deck, Shed |
| View Type | View |
Building
| Bathroom Total | 2 |
| Bedrooms Above Ground | 3 |
| Bedrooms Below Ground | 1 |
| Bedrooms Total | 4 |
| Age | 31 To 50 Years |
| Amenities | Fireplace(s) |
| Appliances | Water Heater - Tankless, Water Meter, Dryer, Microwave, Stove, Washer, Refrigerator |
| Architectural Style | Raised Bungalow |
| Basement Development | Finished |
| Basement Type | Full (finished) |
| Construction Style Attachment | Detached |
| Cooling Type | Central Air Conditioning |
| Exterior Finish | Aluminum Siding, Brick Facing |
| Fire Protection | Smoke Detectors |
| Fireplace Present | Yes |
| Fireplace Total | 1 |
| Foundation Type | Poured Concrete |
| Heating Fuel | Natural Gas |
| Heating Type | Forced Air |
| Stories Total | 1 |
| Size Interior | 700 - 1,100 Ft2 |
| Type | House |
| Utility Water | Municipal Water |
Parking
| No Garage |
Land
| Acreage | No |
| Fence Type | Fenced Yard |
| Land Amenities | Hospital, Public Transit, Schools |
| Sewer | Sanitary Sewer |
| Size Depth | 107 Ft |
| Size Frontage | 60 Ft |
| Size Irregular | 60 X 107 Ft |
| Size Total Text | 60 X 107 Ft|1/2 - 1.99 Acres |
| Zoning Description | R2 |
Rooms
| Level | Type | Length | Width | Dimensions |
|---|---|---|---|---|
| Basement | Recreational, Games Room | 6.4 m | 3.8 m | 6.4 m x 3.8 m |
| Basement | Bedroom 4 | 3.1 m | 3.9 m | 3.1 m x 3.9 m |
| Basement | Workshop | 5 m | 3.3 m | 5 m x 3.3 m |
| Main Level | Living Room | 4.8 m | 4.5 m | 4.8 m x 4.5 m |
| Main Level | Dining Room | 2.8 m | 3.2 m | 2.8 m x 3.2 m |
| Main Level | Kitchen | 3 m | 3.9 m | 3 m x 3.9 m |
| Main Level | Primary Bedroom | 2.7 m | 3.6 m | 2.7 m x 3.6 m |
| Main Level | Bedroom 2 | 3.5 m | 2.9 m | 3.5 m x 2.9 m |
| Main Level | Bedroom 3 | 3 m | 3.6 m | 3 m x 3.6 m |
Utilities
| Cable | Installed |
| Electricity | Installed |
| Sewer | Installed |


Contact Us
Contact us for more information




























