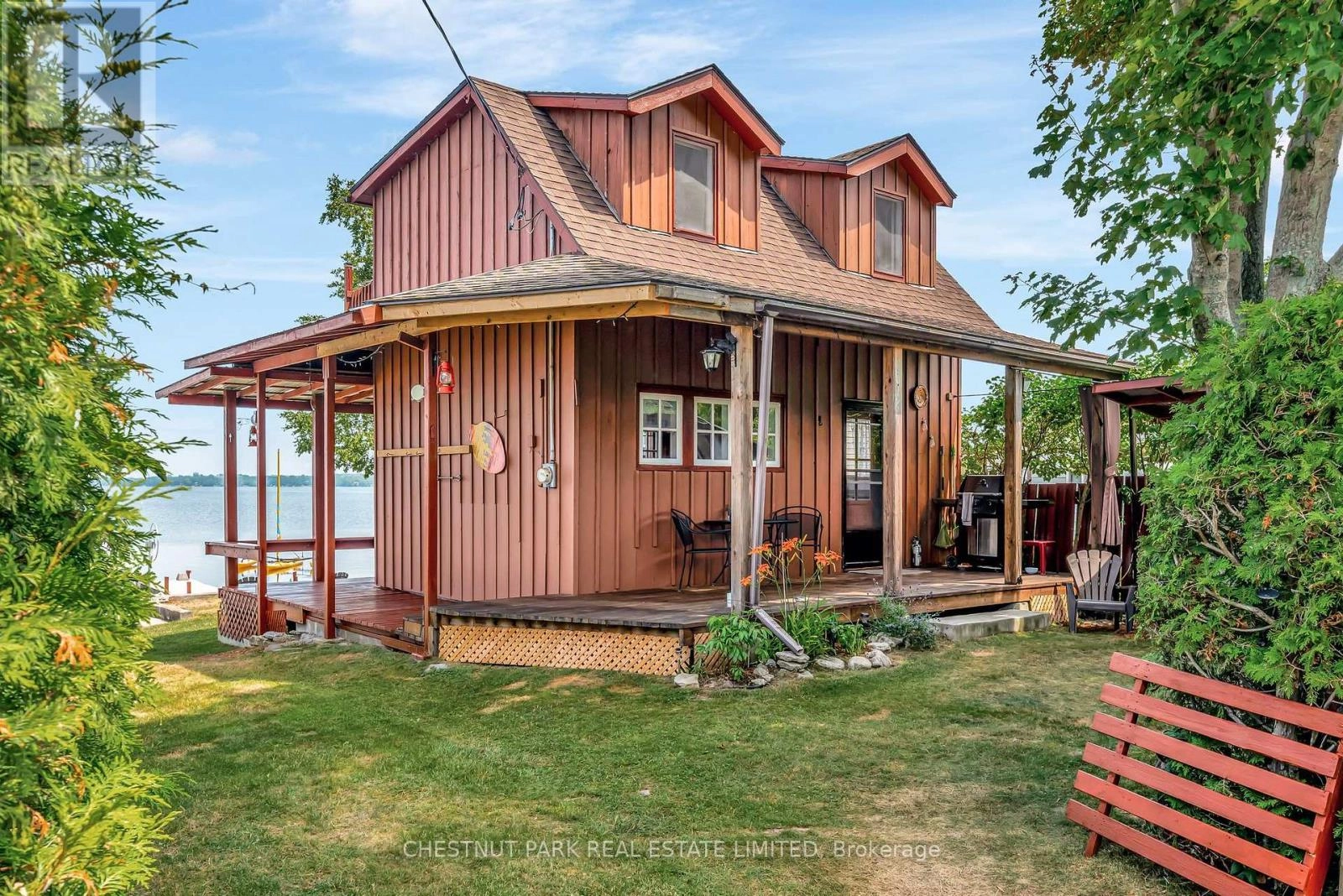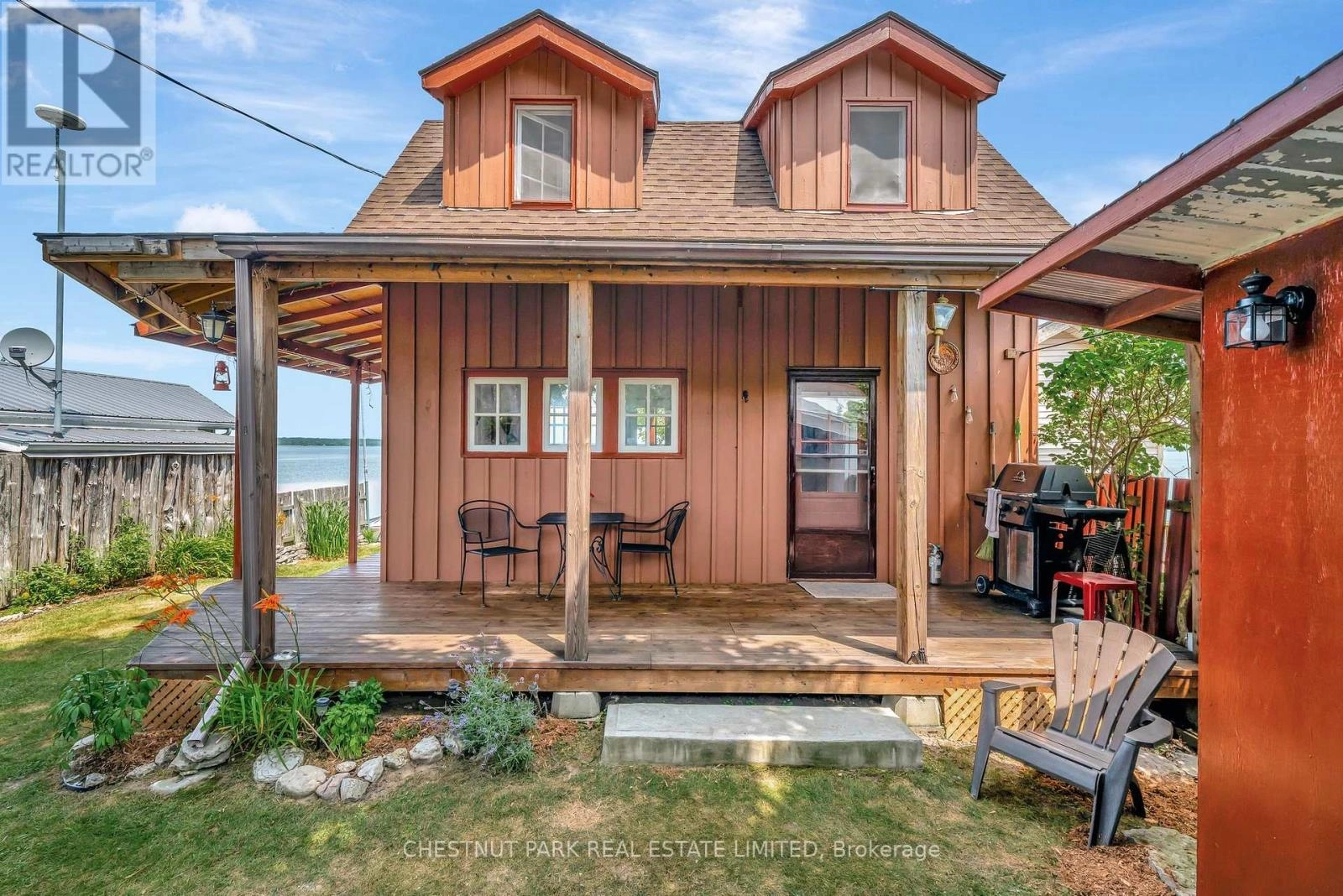118 Outlet Road Prince Edward County, Ontario K0K 1P0
$559,000
Nestled along a gentle curve of East Lake, this timeless 3 bedroom cottage is a celebration of summer living in Prince Edward County. Perched above the waters edge on a quiet dead end street, the cottage is thoughtfully positioned to capture long lake views and the soft rustle of shoreline trees, offering an immersive connection to nature. The interior, wrapped in warm wood tones and grounded by wide plank floors, radiates ease and authenticity. The open-concept main level seamlessly links kitchen, dining, and living zones, creating a casual yet functional heart of this pied--terre making it very fun to catch up and unwind with family and friends. Step out to an airy deck and covered wrap around porch, where lake breezes drift through, inviting slow mornings and unhurried meals outdoors. Upstairs, three restful bedrooms offer quiet corners to retreat, each thoughtfully arranged beneath pitched ceilings that echo the cottages laid back vibe. A tidy bath, compact and efficient, complements the cottage's thoughtful footprint. Outside, the property unfolds into low maintenance grounds and a private dock providing opportunity for swimming, paddling, or simply listening to the rhythm of the lake. Added bonus not to be missed on this opportunity is the reinforced waterfront sea wall, and full-sized boat ramp to launch your own boat / watercraft directly from the property. This unique location allows an easy 10 minute walk to the Sandbanks Park and its outstanding beach. You are also a short drive to numerous wineries and the town of Picton. Here, good energy lingers in the character and details. A place to unplug, reconnect, and revel in the elemental joy of lakefront life, this is East Lake, as it was meant to be experienced. (id:59743)
Property Details
| MLS® Number | X12284951 |
| Property Type | Single Family |
| Community Name | Athol Ward |
| Amenities Near By | Beach, Hospital, Golf Nearby |
| Community Features | Fishing |
| Easement | Unknown |
| Equipment Type | None |
| Features | Cul-de-sac, Flat Site |
| Parking Space Total | 2 |
| Rental Equipment Type | None |
| Structure | Deck, Porch, Shed, Dock |
| View Type | View, Lake View, View Of Water, Direct Water View |
| Water Front Type | Waterfront |
Building
| Bathroom Total | 1 |
| Bedrooms Above Ground | 3 |
| Bedrooms Total | 3 |
| Age | 31 To 50 Years |
| Appliances | Water Heater, Dishwasher, Stove, Refrigerator |
| Basement Type | Crawl Space |
| Construction Style Attachment | Detached |
| Construction Style Other | Seasonal |
| Exterior Finish | Wood |
| Foundation Type | Block |
| Heating Fuel | Electric |
| Heating Type | Baseboard Heaters |
| Stories Total | 2 |
| Size Interior | 0 - 699 Ft2 |
| Type | House |
| Utility Water | Dug Well |
Parking
| No Garage |
Land
| Access Type | Public Road, Private Docking |
| Acreage | No |
| Land Amenities | Beach, Hospital, Golf Nearby |
| Sewer | Holding Tank |
| Size Depth | 75 Ft |
| Size Frontage | 40 Ft ,3 In |
| Size Irregular | 40.3 X 75 Ft |
| Size Total Text | 40.3 X 75 Ft|1/2 - 1.99 Acres |
| Zoning Description | Rr1 |
Rooms
| Level | Type | Length | Width | Dimensions |
|---|---|---|---|---|
| Second Level | Primary Bedroom | 2.92 m | 4.4 m | 2.92 m x 4.4 m |
| Second Level | Bedroom | 3.24 m | 1.98 m | 3.24 m x 1.98 m |
| Second Level | Bedroom | 2.3 m | 3.23 m | 2.3 m x 3.23 m |
| Main Level | Kitchen | 3.26 m | 4.32 m | 3.26 m x 4.32 m |
| Main Level | Living Room | 3.06 m | 4.32 m | 3.06 m x 4.32 m |
| Main Level | Bathroom | 1.08 m | 2.1 m | 1.08 m x 2.1 m |
Utilities
| Wireless | Available |
| Telephone | Nearby |

Salesperson
(613) 471-1708

43 Main Street
Picton, Ontario K0K 2T0
(613) 471-1708
(613) 471-1886


43 Main Street
Picton, Ontario K0K 2T0
(613) 471-1708
(613) 471-1886
Contact Us
Contact us for more information

























