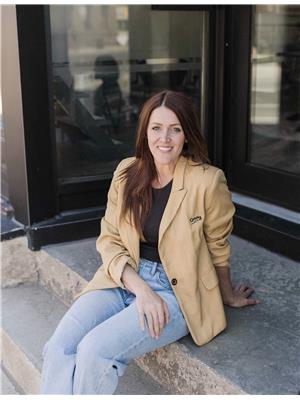1188 Huron Street Peterborough, Ontario K9H 6V5
$599,900
Nicely appointed 4 bedroom 4 level side split on a quiet street in a preferred North End location. Kitchen with breakfast bar, spacious living room, 2 baths & finished recreation room. Dining area offers a walkout to a very cozy and inviting covered rear deck overlooking the private back yard. Attached single garage with access into home and fully fenced yard. Paved drive with parking for 3+. Don't miss an opportunity to give this lovely home some TLC to make it your own! Hardwood flooring throughout main living area & upper level, Shingles 2021, Gas furnace 2015, 200 Amp breaker panel. This property has been pre-inspected. 24 hours notice required for showings. (id:59743)
Property Details
| MLS® Number | X10424349 |
| Property Type | Single Family |
| Community Name | Northcrest |
| AmenitiesNearBy | Park, Place Of Worship, Public Transit |
| CommunityFeatures | Community Centre |
| EquipmentType | Water Heater - Electric |
| Features | Level Lot, Level |
| ParkingSpaceTotal | 4 |
| RentalEquipmentType | Water Heater - Electric |
| Structure | Patio(s), Shed |
Building
| BathroomTotal | 2 |
| BedroomsAboveGround | 3 |
| BedroomsBelowGround | 1 |
| BedroomsTotal | 4 |
| Appliances | Water Heater, Blinds, Dishwasher, Dryer, Microwave, Refrigerator, Stove, Washer, Window Coverings |
| BasementDevelopment | Partially Finished |
| BasementType | N/a (partially Finished) |
| ConstructionStyleAttachment | Detached |
| ConstructionStyleSplitLevel | Sidesplit |
| ExteriorFinish | Aluminum Siding, Brick |
| FireProtection | Smoke Detectors |
| FoundationType | Block |
| HeatingFuel | Natural Gas |
| HeatingType | Forced Air |
| SizeInterior | 1099.9909 - 1499.9875 Sqft |
| Type | House |
| UtilityWater | Municipal Water |
Parking
| Garage |
Land
| Acreage | No |
| FenceType | Fenced Yard |
| LandAmenities | Park, Place Of Worship, Public Transit |
| LandscapeFeatures | Landscaped |
| Sewer | Sanitary Sewer |
| SizeDepth | 112 Ft ,3 In |
| SizeFrontage | 55 Ft |
| SizeIrregular | 55 X 112.3 Ft |
| SizeTotalText | 55 X 112.3 Ft|under 1/2 Acre |
| ZoningDescription | R1 |
Rooms
| Level | Type | Length | Width | Dimensions |
|---|---|---|---|---|
| Second Level | Bathroom | 2.17 m | 3.08 m | 2.17 m x 3.08 m |
| Second Level | Bedroom | 3.28 m | 3.08 m | 3.28 m x 3.08 m |
| Second Level | Bedroom | 3.04 m | 3.08 m | 3.04 m x 3.08 m |
| Second Level | Primary Bedroom | 4.15 m | 3.09 m | 4.15 m x 3.09 m |
| Basement | Utility Room | 3.47 m | 5.94 m | 3.47 m x 5.94 m |
| Basement | Bathroom | 2.14 m | 1.54 m | 2.14 m x 1.54 m |
| Basement | Recreational, Games Room | 5.26 m | 6.57 m | 5.26 m x 6.57 m |
| Main Level | Bedroom | 3.42 m | 2.88 m | 3.42 m x 2.88 m |
| Main Level | Dining Room | 3.5 m | 2.82 m | 3.5 m x 2.82 m |
| Main Level | Kitchen | 3.43 m | 3.07 m | 3.43 m x 3.07 m |
| Main Level | Living Room | 3.96 m | 6.19 m | 3.96 m x 6.19 m |
https://www.realtor.ca/real-estate/27650625/1188-huron-street-peterborough-northcrest-northcrest

Salesperson
(705) 313-0806
crystal-edwards.c21.ca/
www.facebook.com/CrystalEdwardsRealEstate
www.linkedin.com/in/crystaledwardc21/

387 George St South Box 178
Peterborough, Ontario K9J 6Y8
(705) 743-4444
www.goldpost.com/
Interested?
Contact us for more information









































