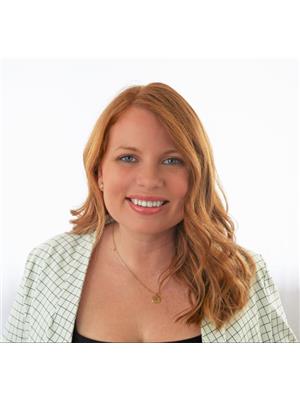11a - 158 Cromwell Street Trent Hills, Ontario K0L 1L0
$339,000Maintenance, Water, Parking, Insurance, Common Area Maintenance
$320 Monthly
Maintenance, Water, Parking, Insurance, Common Area Maintenance
$320 MonthlyWelcome to your new home! This bright and spacious townhome is perfectly situated just a short stroll from the river, restaurants, shopping, hospital, parks and great schools. Featuring 2 bedrooms and 1 bathroom, this charming property offers a cozy retreat to unwind after a busy day. The open-concept main floor boasts a living room, dining area and kitchen, creating the perfect space for everyday living and entertaining. Upstairs, you'll find two generously sized bedrooms and a full bathroom. The clean and tidy basement is a blank canvas which includes a newer washer and dryer (2023), along with plenty of storage space. Outside, enjoy your very own 10x12ft patio - a perfect spot for relaxing or hosting friends. This home is ideal for young couples or small families. Investors may also be interested in the incredible rental potential! Move in, settle down, and start making memories! **** EXTRAS **** Water & 1 surface Parking Space Included in maintenance fee (id:59743)
Property Details
| MLS® Number | X10433720 |
| Property Type | Single Family |
| Community Name | Campbellford |
| Amenities Near By | Hospital, Park, Schools |
| Community Features | Pet Restrictions |
| Features | Conservation/green Belt, In Suite Laundry |
| Parking Space Total | 1 |
Building
| Bathroom Total | 1 |
| Bedrooms Above Ground | 2 |
| Bedrooms Total | 2 |
| Appliances | Water Heater, Dryer, Refrigerator, Stove, Washer, Window Coverings |
| Basement Development | Unfinished |
| Basement Type | Full (unfinished) |
| Exterior Finish | Brick, Shingles |
| Fire Protection | Smoke Detectors |
| Heating Fuel | Electric |
| Heating Type | Baseboard Heaters |
| Stories Total | 2 |
| Size Interior | 700 - 799 Ft2 |
| Type | Row / Townhouse |
Land
| Acreage | No |
| Land Amenities | Hospital, Park, Schools |
| Surface Water | River/stream |
Rooms
| Level | Type | Length | Width | Dimensions |
|---|---|---|---|---|
| Second Level | Primary Bedroom | 3.86 m | 2.49 m | 3.86 m x 2.49 m |
| Second Level | Bedroom 2 | 3.23 m | 2.77 m | 3.23 m x 2.77 m |
| Main Level | Living Room | 6.68 m | 5.33 m | 6.68 m x 5.33 m |
| Main Level | Dining Room | 6.68 m | 5.33 m | 6.68 m x 5.33 m |
| Main Level | Kitchen | 2.54 m | 2.06 m | 2.54 m x 2.06 m |

Broker
(905) 723-5353
(905) 243-2280
www.momentumteam.ca/
www.facebook.com/momentumrealestateteam

286 King Street W Unit 101
Oshawa, Ontario L1J 2J9
(905) 723-5353
(905) 723-5357
Contact Us
Contact us for more information


























