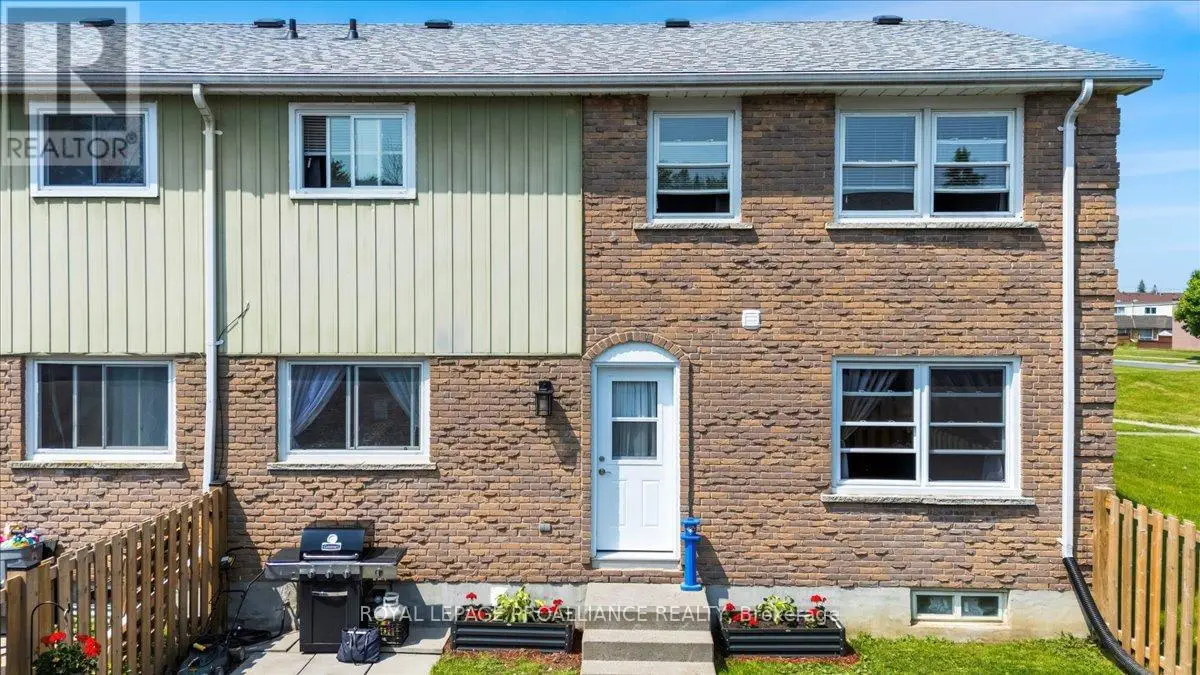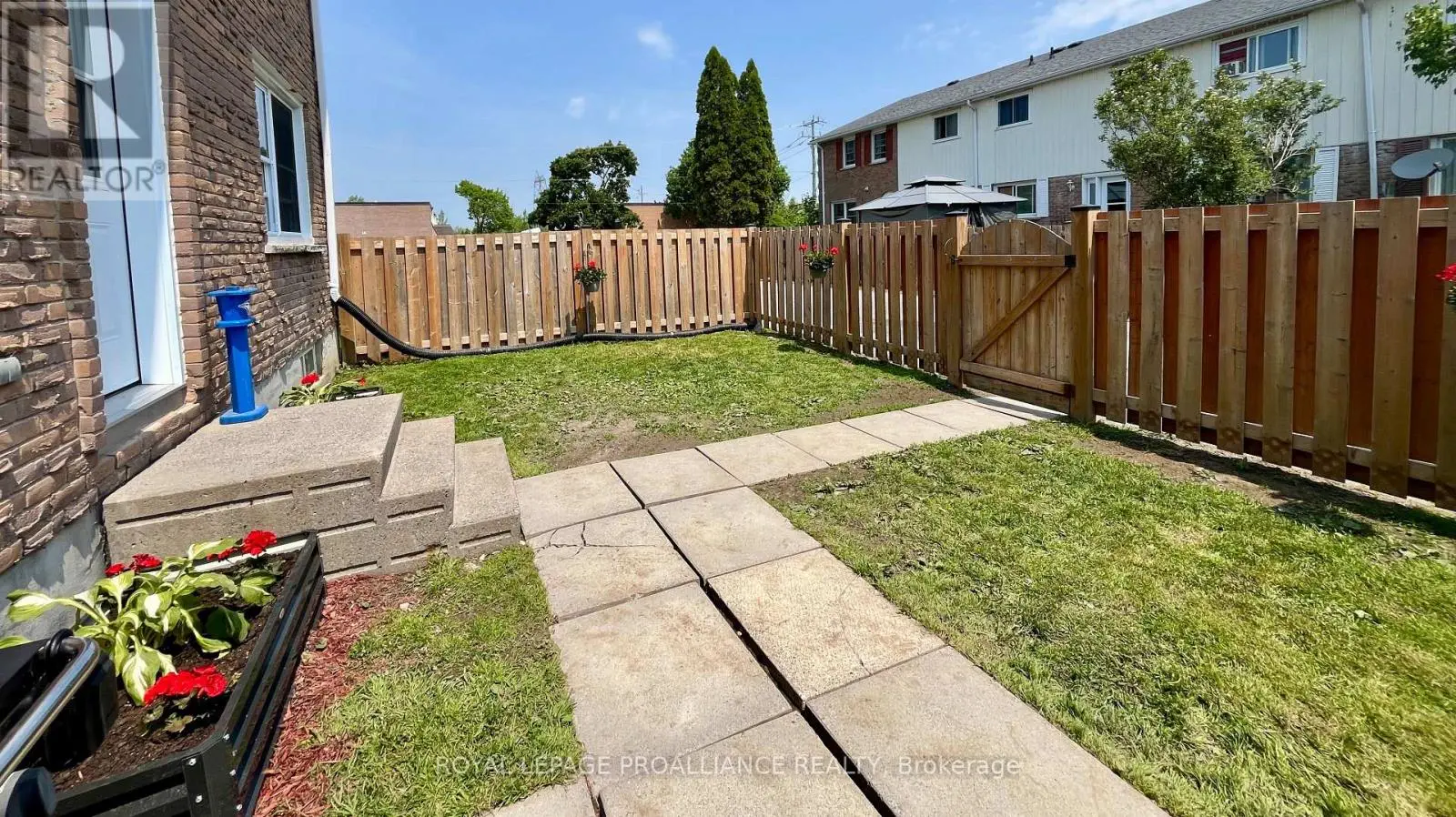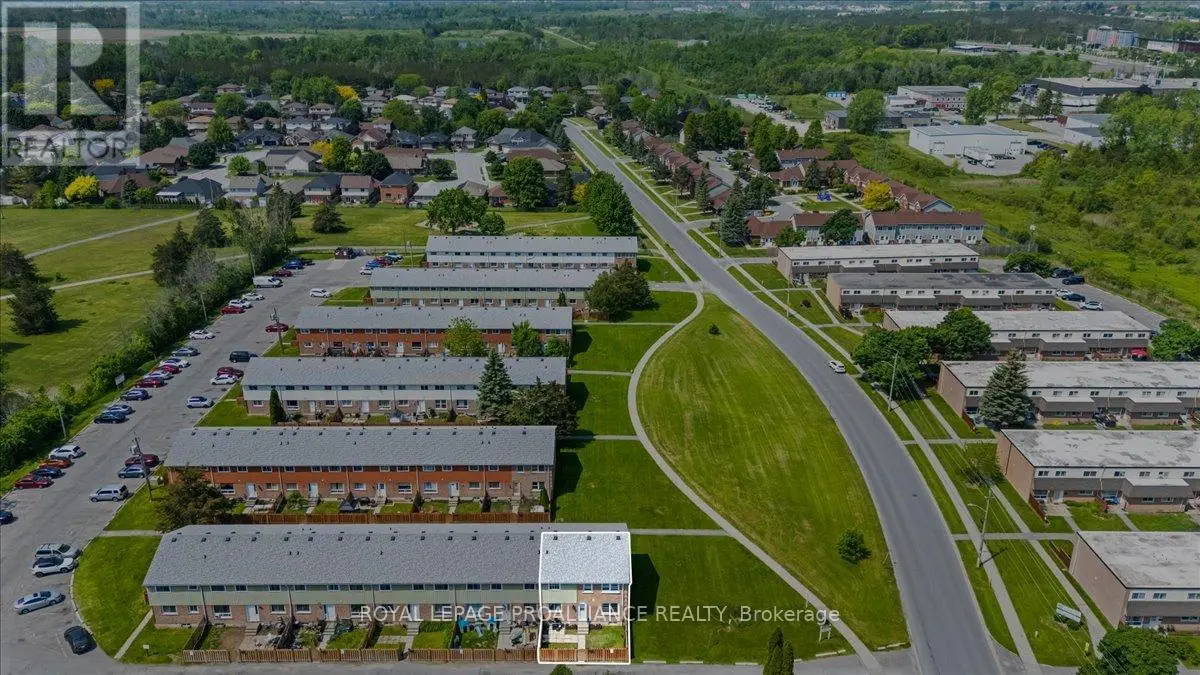12 - 15 Tracey Park Drive Belleville, Ontario K8P 4R4
$319,900Maintenance, Common Area Maintenance, Insurance, Parking
$353 Monthly
Maintenance, Common Area Maintenance, Insurance, Parking
$353 MonthlyWelcome to this lovely updated 3-bedroom, 2-bathroom end unit condo townhouse located in the west end of Belleville. Perfectly positioned close to schools, shopping, restaurants, parks, and public transit, this condo offers both comfort and convenience for todays busy lifestyle. The main floor features a spacious eat-in kitchen, a bright and roomy living area, and a modern 2-piece bathroom. Upstairs, you'll find three comfortable bedrooms with new sub-flooring & carpet and a newly renovated 4-piece bath. All-new baseboard heaters, doors, contemporary light fixtures, switches, and plugs. throughout ensure year-round comfort. The basement includes laundry and storage, along with a versatile rec room perfect for a home gym, hobby space, or cozy home theatre. Step outside to enjoy the fully fenced yard, ideal for morning sunrises or entertaining friends with a BBQ. The condo corporation covers all major exterior maintenance including windows, doors, roof, fencing, snow & garbage removal as well as lawn care providing stress-free, low-maintenance living. Located within walking distance of a great playground and with easy access to transit, this move-in ready home is perfect for first-time buyers, families, or anyone seeking a turnkey lifestyle in one of Belleville's most convenient neighbourhoods. Dont miss this opportunity to make this updated end unit your new home! (id:59743)
Property Details
| MLS® Number | X12203564 |
| Property Type | Single Family |
| Community Name | Belleville Ward |
| Community Features | Pet Restrictions |
| Equipment Type | None |
| Features | In Suite Laundry |
| Parking Space Total | 1 |
| Rental Equipment Type | None |
| Structure | Patio(s) |
Building
| Bathroom Total | 2 |
| Bedrooms Above Ground | 3 |
| Bedrooms Total | 3 |
| Age | 31 To 50 Years |
| Amenities | Visitor Parking |
| Appliances | Water Heater, Water Meter, Blinds, Hood Fan, Stove, Refrigerator |
| Basement Development | Partially Finished |
| Basement Type | Full (partially Finished) |
| Cooling Type | Window Air Conditioner |
| Exterior Finish | Aluminum Siding, Brick |
| Fire Protection | Smoke Detectors |
| Flooring Type | Laminate |
| Foundation Type | Block |
| Half Bath Total | 1 |
| Heating Fuel | Electric |
| Heating Type | Baseboard Heaters |
| Stories Total | 2 |
| Size Interior | 900 - 999 Ft2 |
| Type | Row / Townhouse |
Parking
| No Garage |
Land
| Acreage | No |
| Zoning Description | R3 |
Rooms
| Level | Type | Length | Width | Dimensions |
|---|---|---|---|---|
| Second Level | Bedroom | 3.41 m | 2.38 m | 3.41 m x 2.38 m |
| Second Level | Bedroom 2 | 3.49 m | 2.56 m | 3.49 m x 2.56 m |
| Second Level | Primary Bedroom | 5.18 m | 2.8 m | 5.18 m x 2.8 m |
| Second Level | Bathroom | 2.15 m | 1.54 m | 2.15 m x 1.54 m |
| Basement | Recreational, Games Room | 6.3 m | 5.07 m | 6.3 m x 5.07 m |
| Basement | Laundry Room | 5.05 m | 2.56 m | 5.05 m x 2.56 m |
| Main Level | Dining Room | 2.6 m | 1.98 m | 2.6 m x 1.98 m |
| Main Level | Kitchen | 3.14 m | 2.55 m | 3.14 m x 2.55 m |
| Main Level | Bathroom | 1.98 m | 0.9 m | 1.98 m x 0.9 m |
| Main Level | Living Room | 5.14 m | 3.23 m | 5.14 m x 3.23 m |

Salesperson
(613) 242-8960
www.yourhomequinte.com/
www.facebook.com/yourhomequinte
www.linkedin.com/in/julie-martin-b7990410/

357 Front St Unit B
Belleville, Ontario K8N 2Z9
(613) 966-6060
(613) 966-2904
Contact Us
Contact us for more information





































