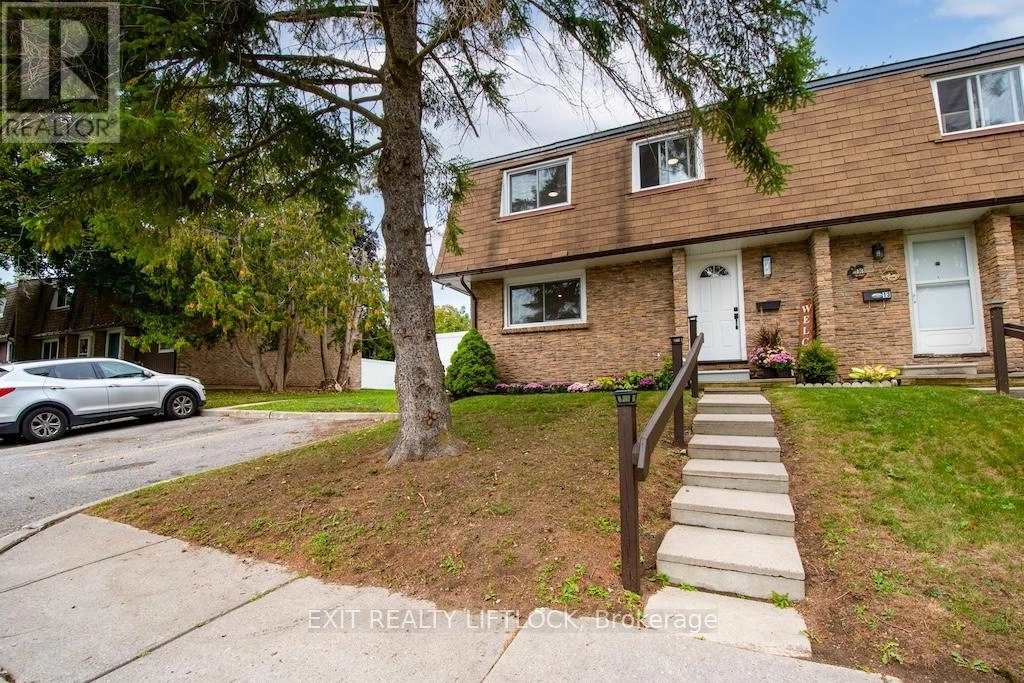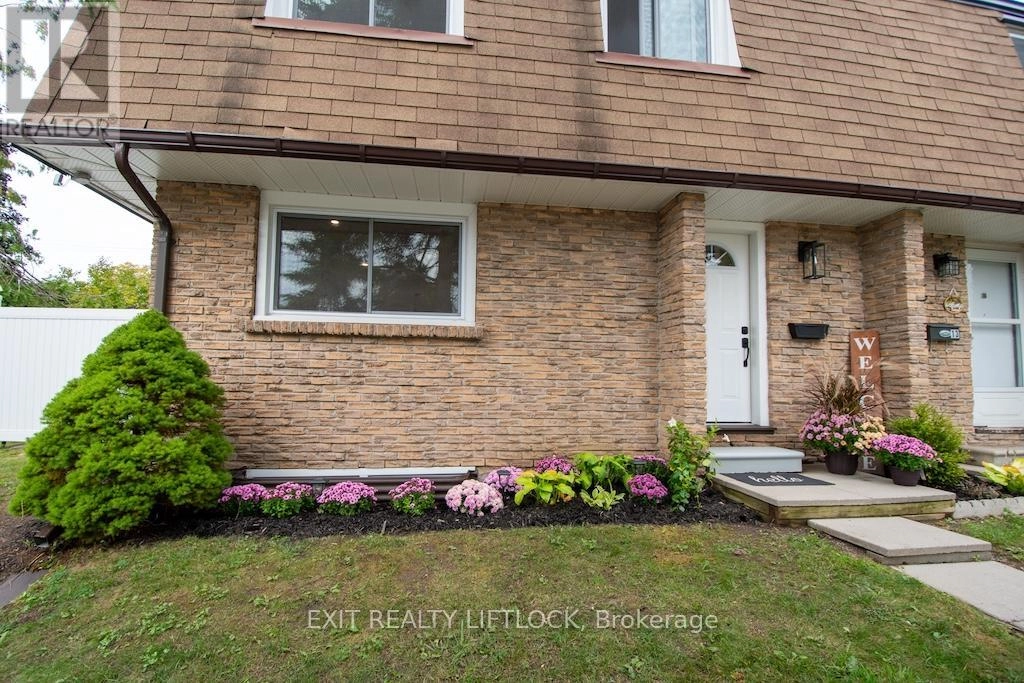12 - 740 Chamberlain Street Peterborough, Ontario K9J 4M3
$474,900Maintenance, Common Area Maintenance, Insurance, Parking
$387.13 Monthly
Maintenance, Common Area Maintenance, Insurance, Parking
$387.13 MonthlyMust-See Fully Renovated Cardinal Court townhome! Welcome to this beautifully updated two-storey condo townhouse, fully remodeled from top to bottom and completely move-in ready. The bright, open-concept main floor features a brand-new kitchen with abundant cabinetry, new appliances, and a spacious dining area with walkout to a private patio. Recent upgrades include fresh paint, new flooring, remodeled bathrooms, upgraded lighting and fixtures, and newer windows-making this a true turnkey home. Upstairs, you'll find three generously sized bedrooms, perfect for families, first-time buyers, or investors. The brand new, fully finished lower level has been completely remodeled with new pot lighting, a modern bathroom, and a large, multifunctional laundry room with plenty of storage space. Enjoy your private outdoor areas, including landscaped flower beds, a side yard with patio, and the convenience of your own parking space located directly beside the home. All of this in desirable Cardinal Court, just steps from PRHC, schools, shopping, parks with splash pad, and minutes to Hwy 115. This home offers the perfect blend of comfort, style, and convenience. (id:59743)
Property Details
| MLS® Number | X12426759 |
| Property Type | Single Family |
| Community Name | Otonabee Ward 1 |
| Amenities Near By | Park, Place Of Worship, Public Transit |
| Community Features | Pet Restrictions |
| Equipment Type | Water Heater - Gas, Water Heater |
| Features | Flat Site, In Suite Laundry |
| Parking Space Total | 1 |
| Rental Equipment Type | Water Heater - Gas, Water Heater |
| Structure | Patio(s) |
Building
| Bathroom Total | 2 |
| Bedrooms Above Ground | 3 |
| Bedrooms Total | 3 |
| Age | 31 To 50 Years |
| Amenities | Visitor Parking |
| Appliances | Water Meter, Dishwasher, Microwave, Stove, Washer, Refrigerator |
| Basement Development | Finished |
| Basement Type | Full (finished) |
| Cooling Type | Central Air Conditioning |
| Exterior Finish | Brick, Shingles |
| Foundation Type | Block |
| Half Bath Total | 1 |
| Heating Fuel | Natural Gas |
| Heating Type | Forced Air |
| Stories Total | 2 |
| Size Interior | 800 - 899 Ft2 |
Parking
| No Garage |
Land
| Acreage | No |
| Land Amenities | Park, Place Of Worship, Public Transit |
| Zoning Description | Sp20 |
Rooms
| Level | Type | Length | Width | Dimensions |
|---|---|---|---|---|
| Second Level | Primary Bedroom | 4.14 m | 3.22 m | 4.14 m x 3.22 m |
| Second Level | Bedroom 2 | 3.11 m | 2.53 m | 3.11 m x 2.53 m |
| Second Level | Bedroom 3 | 2.72 m | 3.29 m | 2.72 m x 3.29 m |
| Second Level | Bathroom | 2.4 m | 1.53 m | 2.4 m x 1.53 m |
| Lower Level | Recreational, Games Room | 3.73 m | 5.39 m | 3.73 m x 5.39 m |
| Lower Level | Bathroom | 0.89 m | 2.5 m | 0.89 m x 2.5 m |
| Lower Level | Utility Room | 2.82 m | 4.09 m | 2.82 m x 4.09 m |
| Main Level | Kitchen | 2.55 m | 3.22 m | 2.55 m x 3.22 m |
| Main Level | Dining Room | 6.68 m | 5.59 m | 6.68 m x 5.59 m |
Salesperson
(705) 749-3948
billwasson.ca/
www.facebook.com/BillWassonExit
www.linkedin.com/in/billwassonrealtor/

850 Lansdowne St W
Peterborough, Ontario K9J 1Z6
(705) 749-3948
(705) 749-6617
www.exitrealtyliftlock.com/
Contact Us
Contact us for more information


































