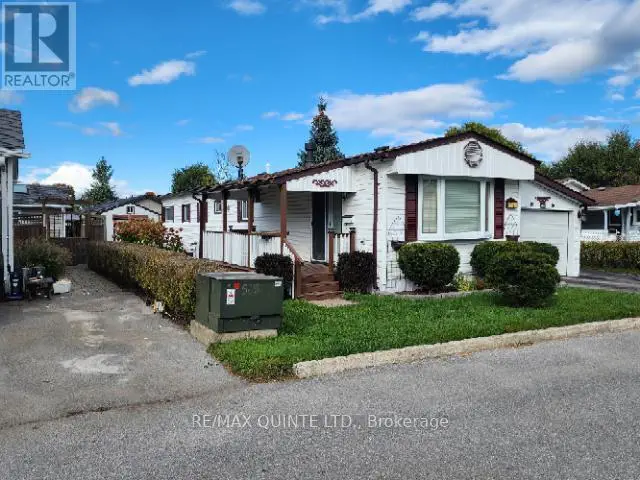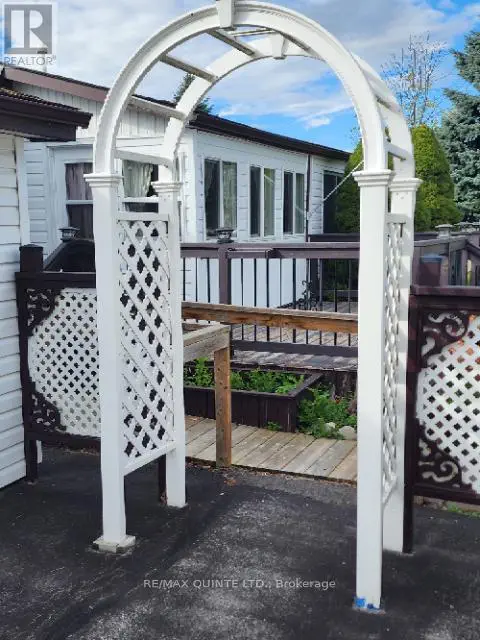12 Grouse Lane Quinte West, Ontario K8N 4Z3
3 Bedroom
1 Bathroom
1,100 - 1,500 ft2
Bungalow
Fireplace
Central Air Conditioning
Forced Air
$349,900
Charming clean Kenron Estates mobile home with garage & 3 bedrooms, 1-3pc bath. Spacious living room (open concept with kitchen, large living room window w/ gas fireplace with southern exposure. Outside there is a large wood deck with roof; ideal for outdoor BBQ's, at the rear of this property there is 1 outdoor storage shed. Kenron Estates in an adult park with a licensed recreational facility hosting, bingo, dances, card games and more. (id:59743)
Property Details
| MLS® Number | X12233736 |
| Property Type | Single Family |
| Community Name | Sidney Ward |
| Parking Space Total | 2 |
Building
| Bathroom Total | 1 |
| Bedrooms Above Ground | 3 |
| Bedrooms Total | 3 |
| Amenities | Fireplace(s) |
| Appliances | Dryer, Microwave, Oven, Storage Shed, Stove, Washer, Refrigerator |
| Architectural Style | Bungalow |
| Cooling Type | Central Air Conditioning |
| Exterior Finish | Vinyl Siding |
| Fireplace Present | Yes |
| Fireplace Total | 1 |
| Heating Fuel | Natural Gas |
| Heating Type | Forced Air |
| Stories Total | 1 |
| Size Interior | 1,100 - 1,500 Ft2 |
| Type | Mobile Home |
| Utility Water | Municipal Water |
Parking
| Attached Garage | |
| Garage |
Land
| Acreage | No |
| Sewer | Sanitary Sewer |
Rooms
| Level | Type | Length | Width | Dimensions |
|---|---|---|---|---|
| Main Level | Living Room | 4.87 m | 4.03 m | 4.87 m x 4.03 m |
| Main Level | Kitchen | 4.01 m | 4.03 m | 4.01 m x 4.03 m |
| Main Level | Primary Bedroom | 4.03 m | 3.35 m | 4.03 m x 3.35 m |
| Main Level | Bedroom 2 | 3.73 m | 3.04 m | 3.73 m x 3.04 m |
| Main Level | Bedroom 3 | 3.55 m | 2.33 m | 3.55 m x 2.33 m |
https://www.realtor.ca/real-estate/28495722/12-grouse-lane-quinte-west-sidney-ward-sidney-ward

Ken Williams
Salesperson
(613) 969-9907
(613) 391-7400
Salesperson
(613) 969-9907
(613) 391-7400

Contact Us
Contact us for more information












