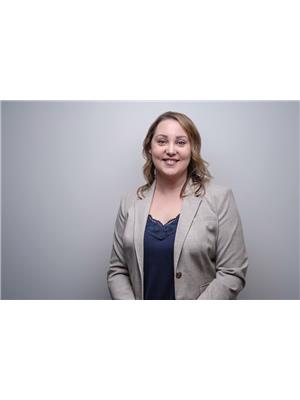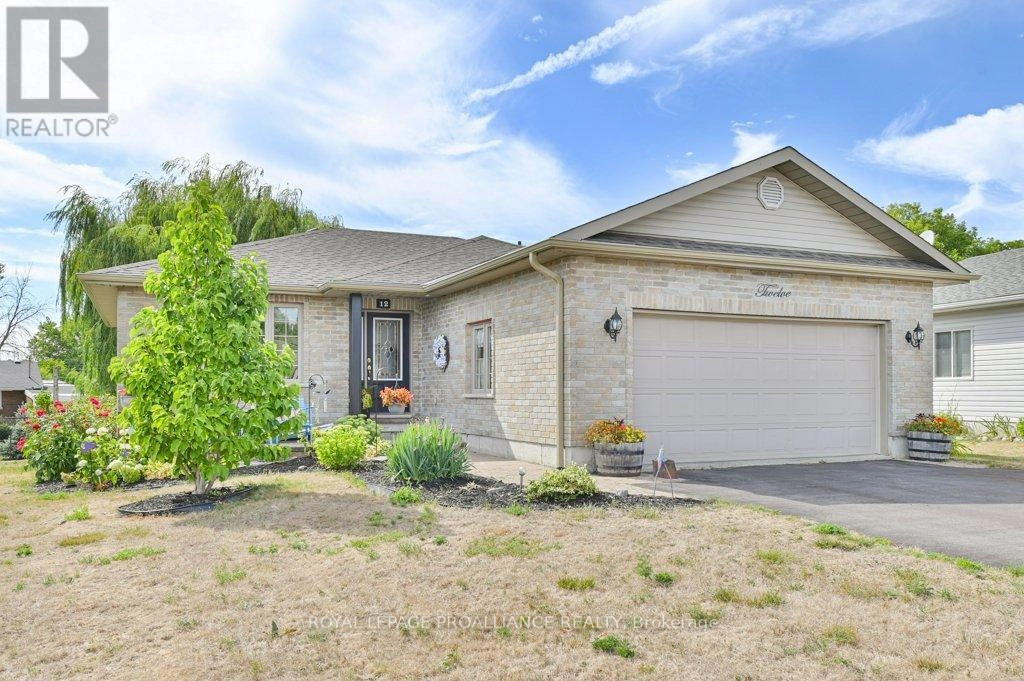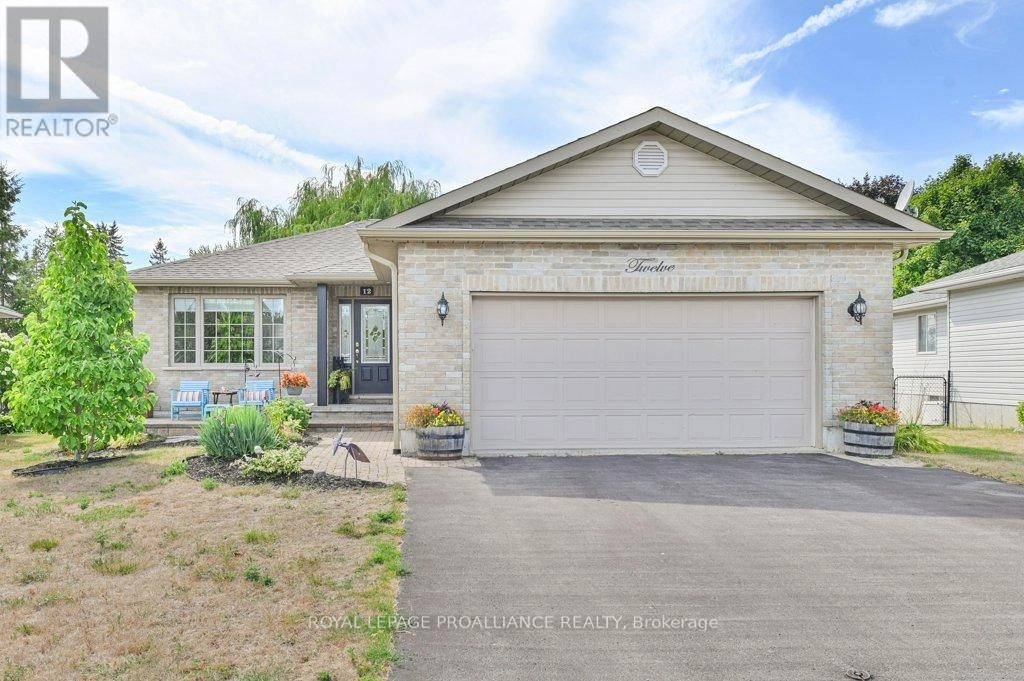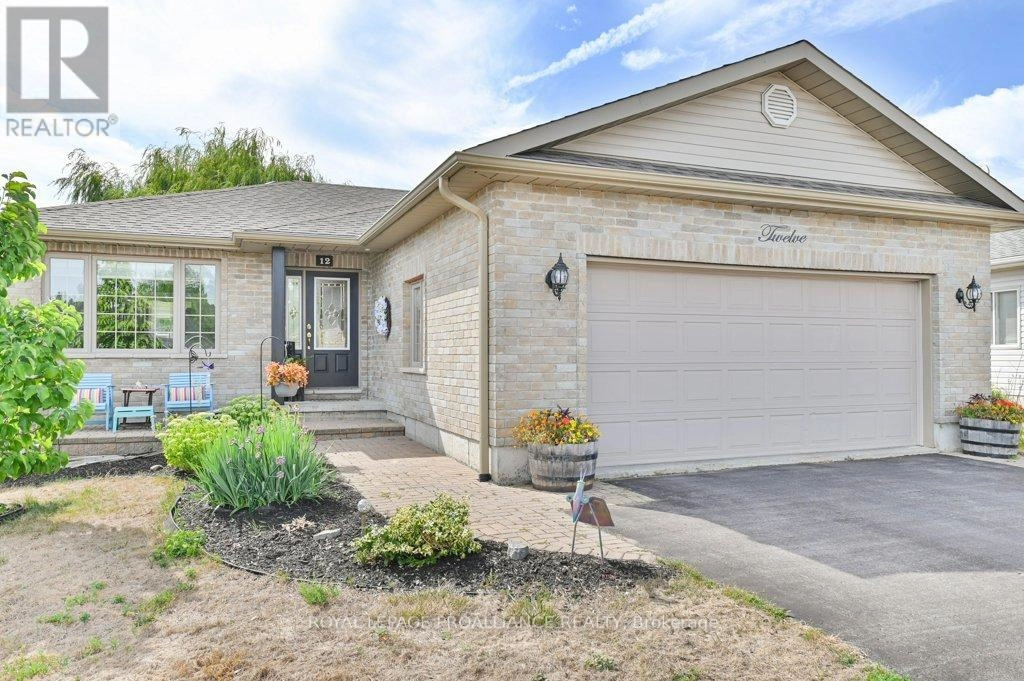4 Bedroom
2 Bathroom
1,100 - 1,500 ft2
Bungalow
Central Air Conditioning
Forced Air
$655,000
Welcome to 12 Stonegate Crescent! This immaculate home is located in a wonderful subdivision in the charming town of Frankford. Pride of ownership shines throughout this home which offers 4beds and 2 baths. Open concept main floor features large living room, dining area, bright kitchen with island and an abundance of cabinets. Walk out to back deck. 3 spacious bedrooms,4 pc bath and the convenience of main floor laundry. The fully finished basement offers and abundance of space with large rec room, 3 pc bath and large 4th bedroom. Lots of storage throughout, attached double car garage, fully fenced in yard, interlocking brick walkway and lovely curb appeal. New furnace Jan 2025. Fridge, washer and dryer purchased 2024. This home has been beautifully maintained. Located minutes from downtown Frankford, shopping, schools and10 minutes to the 401. Come and see the beauty this home has to offer! (id:59743)
Property Details
|
MLS® Number
|
X12352412 |
|
Property Type
|
Single Family |
|
Community Name
|
Frankford Ward |
|
Amenities Near By
|
Beach, Golf Nearby, Place Of Worship, Schools |
|
Community Features
|
School Bus |
|
Equipment Type
|
Water Heater, Water Softener |
|
Features
|
Sump Pump |
|
Parking Space Total
|
6 |
|
Rental Equipment Type
|
Water Heater, Water Softener |
|
Structure
|
Deck, Porch |
Building
|
Bathroom Total
|
2 |
|
Bedrooms Above Ground
|
3 |
|
Bedrooms Below Ground
|
1 |
|
Bedrooms Total
|
4 |
|
Age
|
16 To 30 Years |
|
Appliances
|
Water Heater, Dishwasher, Dryer, Garage Door Opener Remote(s), Stove, Washer, Window Coverings, Refrigerator |
|
Architectural Style
|
Bungalow |
|
Basement Development
|
Finished |
|
Basement Type
|
Full (finished) |
|
Construction Style Attachment
|
Detached |
|
Cooling Type
|
Central Air Conditioning |
|
Exterior Finish
|
Brick, Vinyl Siding |
|
Foundation Type
|
Concrete |
|
Heating Fuel
|
Natural Gas |
|
Heating Type
|
Forced Air |
|
Stories Total
|
1 |
|
Size Interior
|
1,100 - 1,500 Ft2 |
|
Type
|
House |
|
Utility Water
|
Municipal Water |
Parking
Land
|
Acreage
|
No |
|
Fence Type
|
Fenced Yard |
|
Land Amenities
|
Beach, Golf Nearby, Place Of Worship, Schools |
|
Sewer
|
Sanitary Sewer |
|
Size Depth
|
132 Ft ,10 In |
|
Size Frontage
|
49 Ft ,8 In |
|
Size Irregular
|
49.7 X 132.9 Ft |
|
Size Total Text
|
49.7 X 132.9 Ft|under 1/2 Acre |
Rooms
| Level |
Type |
Length |
Width |
Dimensions |
|
Lower Level |
Bathroom |
2.74 m |
1.3 m |
2.74 m x 1.3 m |
|
Lower Level |
Recreational, Games Room |
8.48 m |
5.89 m |
8.48 m x 5.89 m |
|
Lower Level |
Bedroom 4 |
3.2 m |
4.23 m |
3.2 m x 4.23 m |
|
Lower Level |
Utility Room |
4.04 m |
7.03 m |
4.04 m x 7.03 m |
|
Main Level |
Living Room |
5.22 m |
4.78 m |
5.22 m x 4.78 m |
|
Main Level |
Dining Room |
3.5 m |
2.23 m |
3.5 m x 2.23 m |
|
Main Level |
Kitchen |
3.5 m |
3.67 m |
3.5 m x 3.67 m |
|
Main Level |
Primary Bedroom |
3.79 m |
3.47 m |
3.79 m x 3.47 m |
|
Main Level |
Bedroom 2 |
3 m |
2.84 m |
3 m x 2.84 m |
|
Main Level |
Bedroom 3 |
3 m |
2.99 m |
3 m x 2.99 m |
|
Main Level |
Bathroom |
3.78 m |
1.5 m |
3.78 m x 1.5 m |
Utilities
|
Cable
|
Installed |
|
Electricity
|
Installed |
|
Sewer
|
Installed |
https://www.realtor.ca/real-estate/28749840/12-stonegate-crescent-quinte-west-frankford-ward-frankford-ward








































