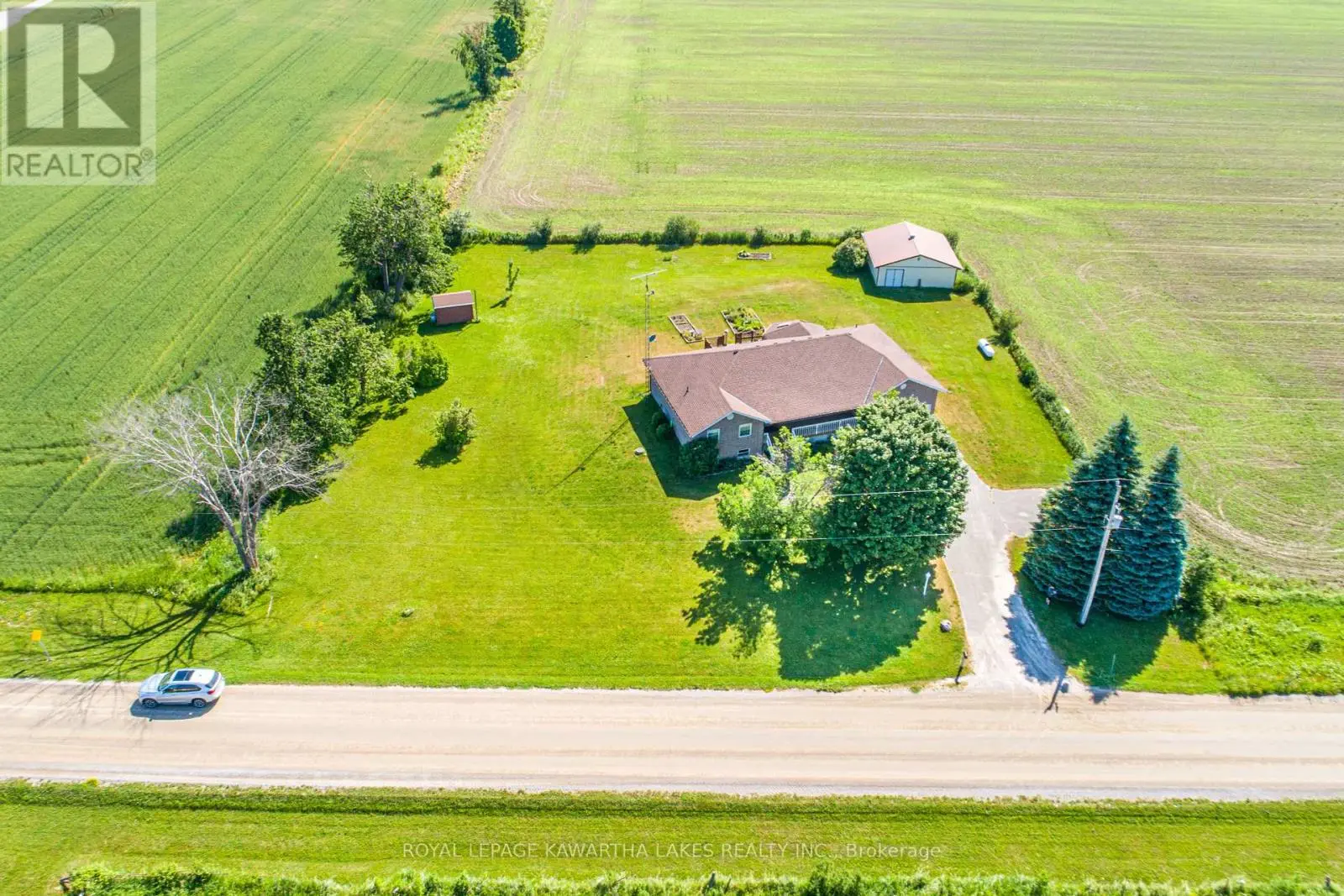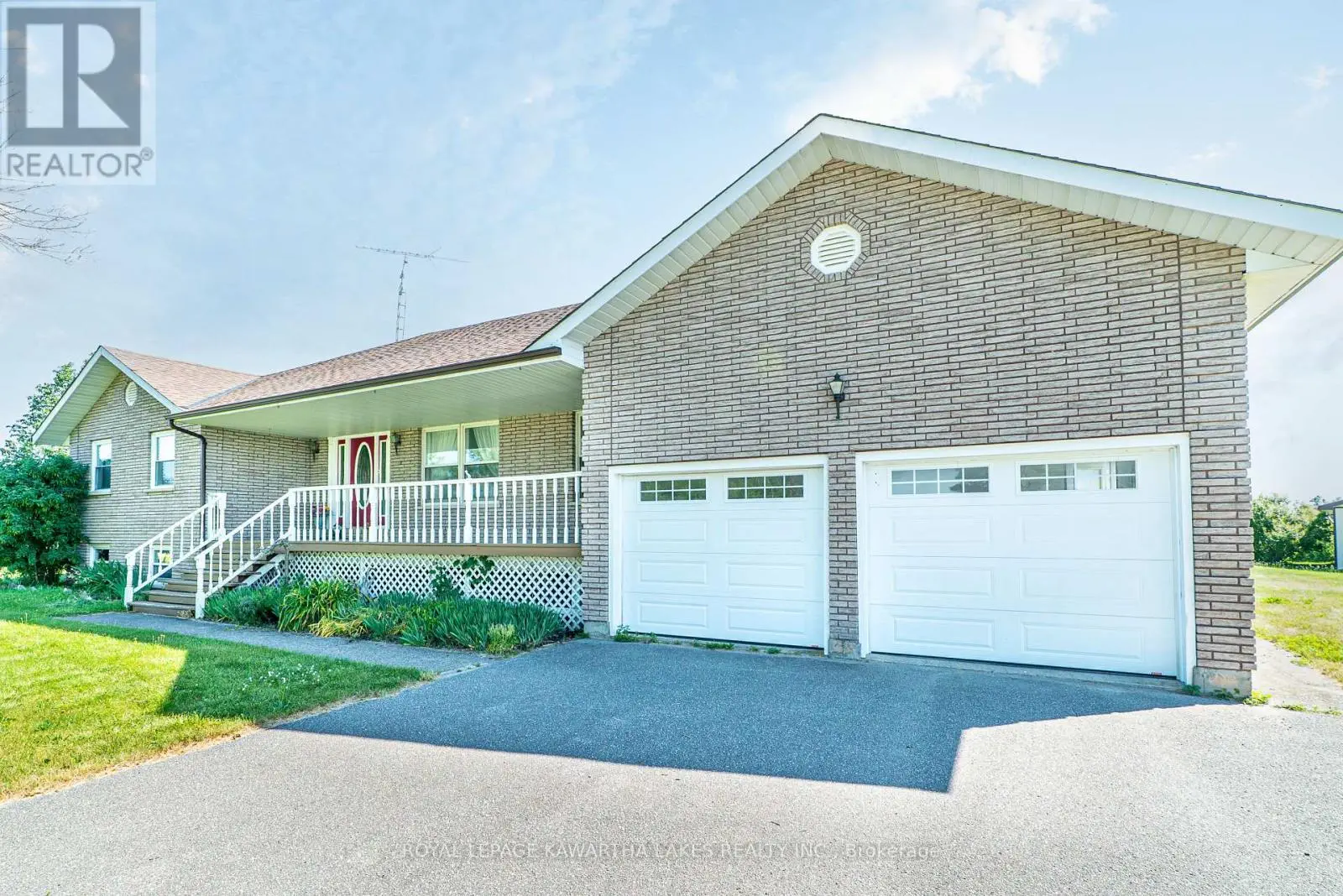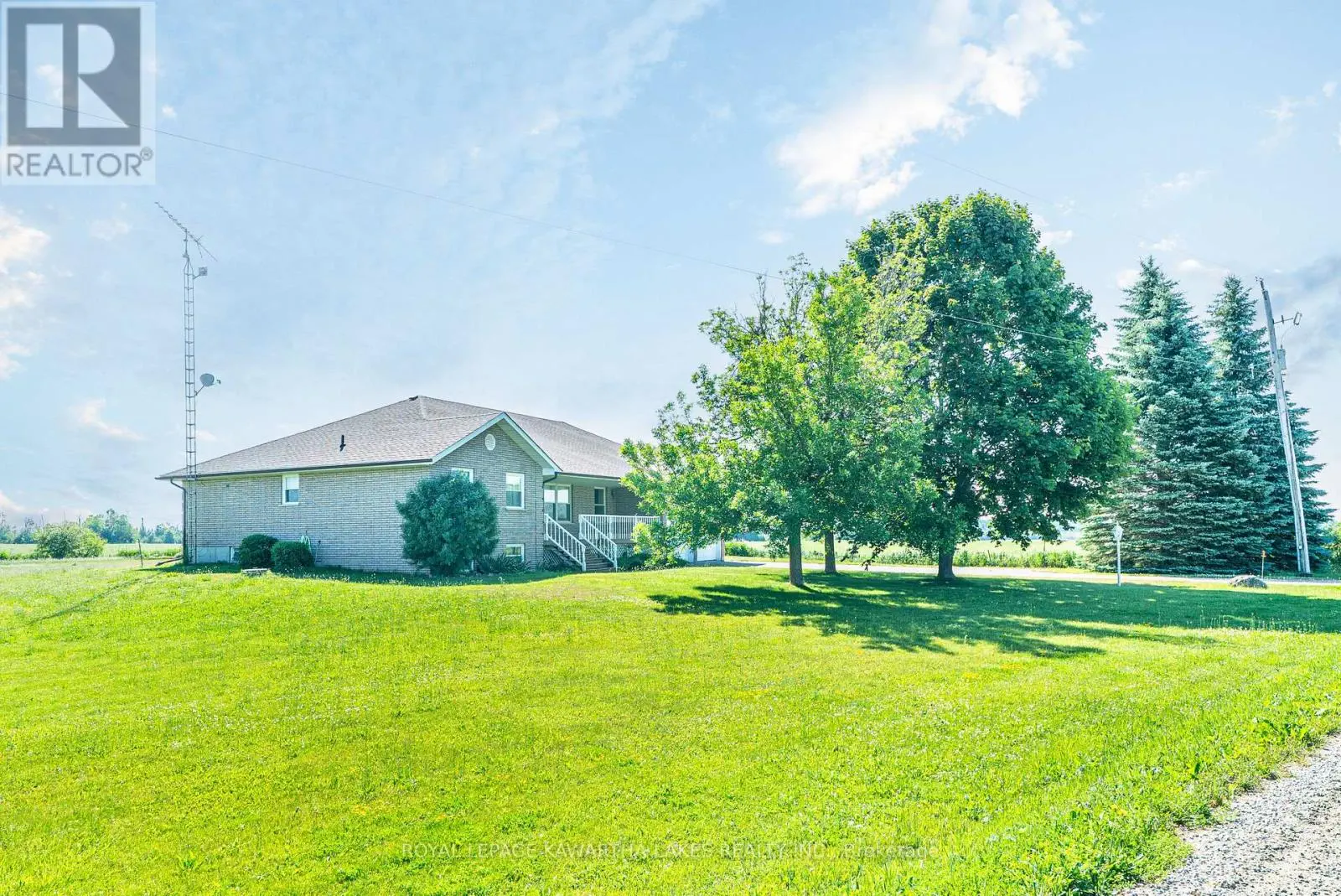120 Mark Road Kawartha Lakes, Ontario K0M 2G0
$819,900
This well-maintained raised bungalow sits on a beautiful 1-acre lot in Cameron, offering space, privacy, and fantastic features for the whole family. The main floor includes a bright living room with a walkout to the large deck, a family room, an eat-in kitchen, and a primary bedroom with a walk-in closet. Two additional bedrooms, a 5-piece bath, convenient 2-piece bath, laundry room, and welcoming foyer complete the main level. The partially finished basement adds great additional living space with a large rec room, office, utility room, workshop and storage area, perfect for hobbies or future finishing. Outside, you'll find a large detached shop (8.34 x 8.9 meters), an attached double garage, and a spacious deck overlooking the private yard. A fantastic opportunity to enjoy country living just minutes from town! (id:59743)
Property Details
| MLS® Number | X12246842 |
| Property Type | Single Family |
| Community Name | Fenelon |
| Community Features | School Bus |
| Equipment Type | Propane Tank |
| Features | Flat Site, Sump Pump |
| Parking Space Total | 8 |
| Rental Equipment Type | Propane Tank |
| Structure | Deck, Porch, Shed, Workshop |
| View Type | View |
Building
| Bathroom Total | 2 |
| Bedrooms Above Ground | 3 |
| Bedrooms Total | 3 |
| Age | 31 To 50 Years |
| Appliances | Garage Door Opener Remote(s), Water Heater, Water Softener, Water Treatment |
| Architectural Style | Raised Bungalow |
| Basement Development | Partially Finished |
| Basement Type | Full (partially Finished) |
| Construction Style Attachment | Detached |
| Cooling Type | Central Air Conditioning |
| Exterior Finish | Brick |
| Fire Protection | Smoke Detectors |
| Flooring Type | Carpeted, Vinyl |
| Foundation Type | Concrete |
| Half Bath Total | 1 |
| Heating Fuel | Propane |
| Heating Type | Forced Air |
| Stories Total | 1 |
| Size Interior | 2,000 - 2,500 Ft2 |
| Type | House |
| Utility Power | Generator |
| Utility Water | Cistern, Drilled Well |
Parking
| Attached Garage | |
| Garage |
Land
| Acreage | No |
| Landscape Features | Landscaped |
| Sewer | Septic System |
| Size Depth | 209 Ft |
| Size Frontage | 209 Ft |
| Size Irregular | 209 X 209 Ft |
| Size Total Text | 209 X 209 Ft|1/2 - 1.99 Acres |
| Zoning Description | A1 |
Rooms
| Level | Type | Length | Width | Dimensions |
|---|---|---|---|---|
| Lower Level | Office | 3.03 m | 5.13 m | 3.03 m x 5.13 m |
| Lower Level | Recreational, Games Room | 5.24 m | 11.21 m | 5.24 m x 11.21 m |
| Lower Level | Utility Room | 9.07 m | 4.55 m | 9.07 m x 4.55 m |
| Main Level | Living Room | 4.18 m | 5.3 m | 4.18 m x 5.3 m |
| Main Level | Foyer | 5.09 m | 2.15 m | 5.09 m x 2.15 m |
| Main Level | Family Room | 3.65 m | 4.63 m | 3.65 m x 4.63 m |
| Main Level | Bedroom | 3.73 m | 2.86 m | 3.73 m x 2.86 m |
| Main Level | Bedroom | 3.62 m | 2.9 m | 3.62 m x 2.9 m |
| Main Level | Primary Bedroom | 4.42 m | 5.22 m | 4.42 m x 5.22 m |
| Main Level | Bathroom | 2.78 m | 2.9 m | 2.78 m x 2.9 m |
| Main Level | Kitchen | 7.5 m | 4.1 m | 7.5 m x 4.1 m |
| Main Level | Laundry Room | 2.6 m | 3.9 m | 2.6 m x 3.9 m |
| Main Level | Bathroom | 1.9 m | 2.1 m | 1.9 m x 2.1 m |
Utilities
| Electricity | Installed |
https://www.realtor.ca/real-estate/28523931/120-mark-road-kawartha-lakes-fenelon-fenelon

Broker of Record
(705) 878-3737
mastersrealestate.ca/
www.facebook.com/mastersrealestate/

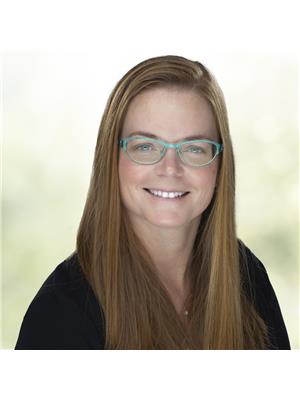

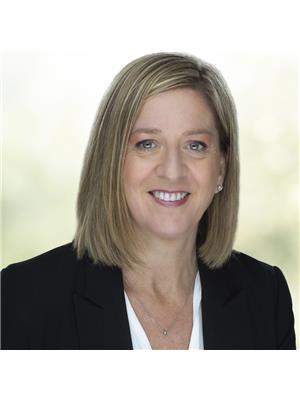

Contact Us
Contact us for more information
