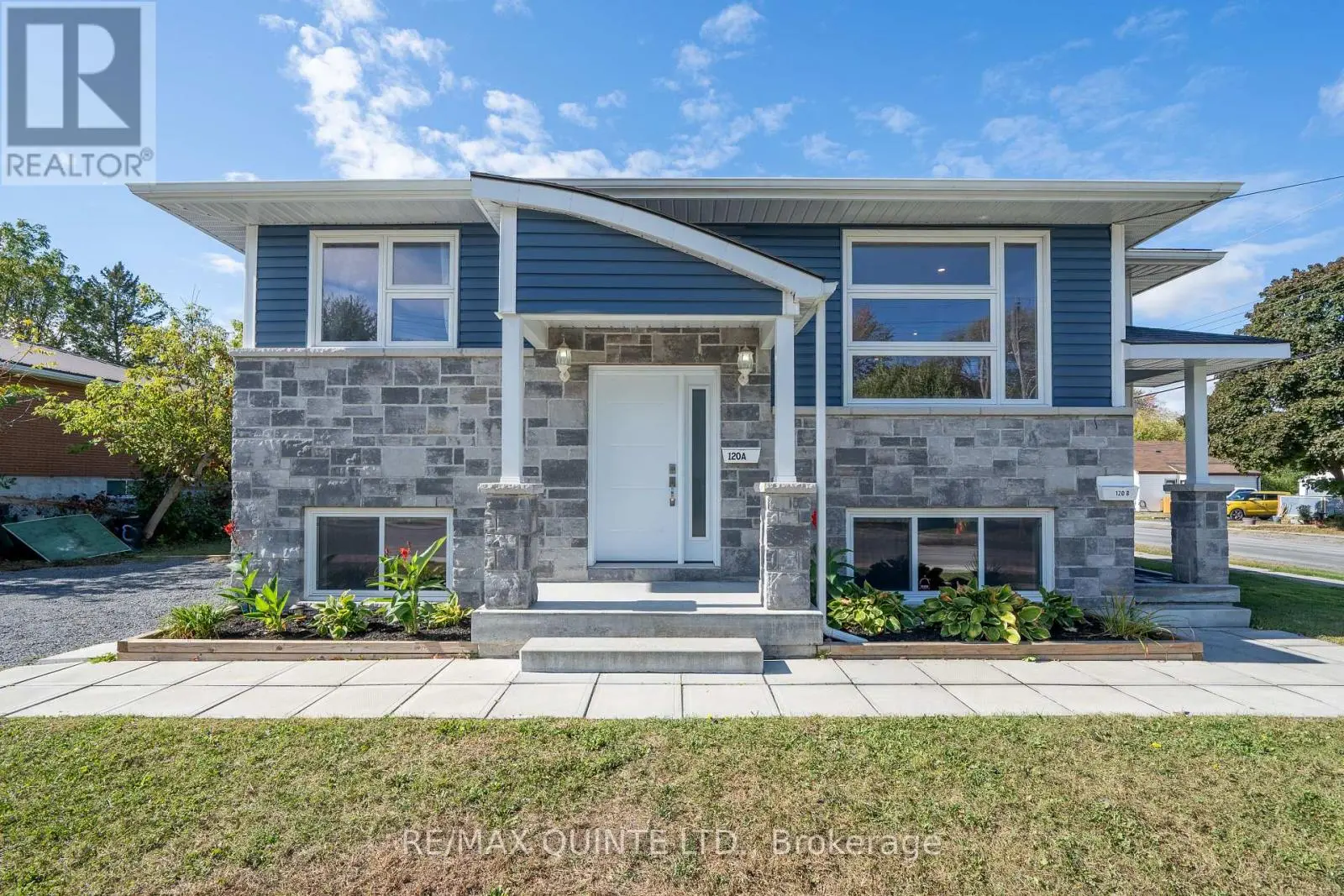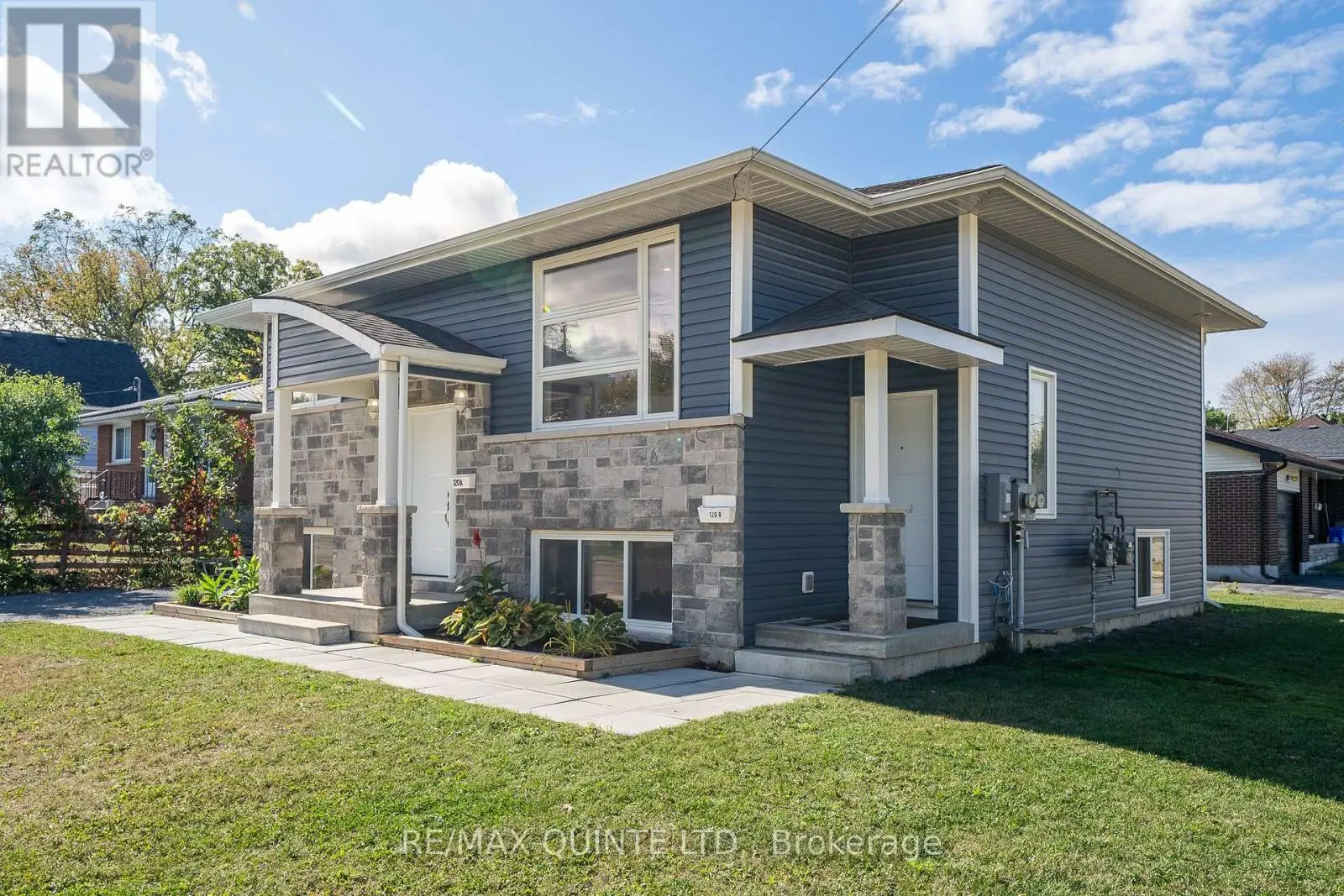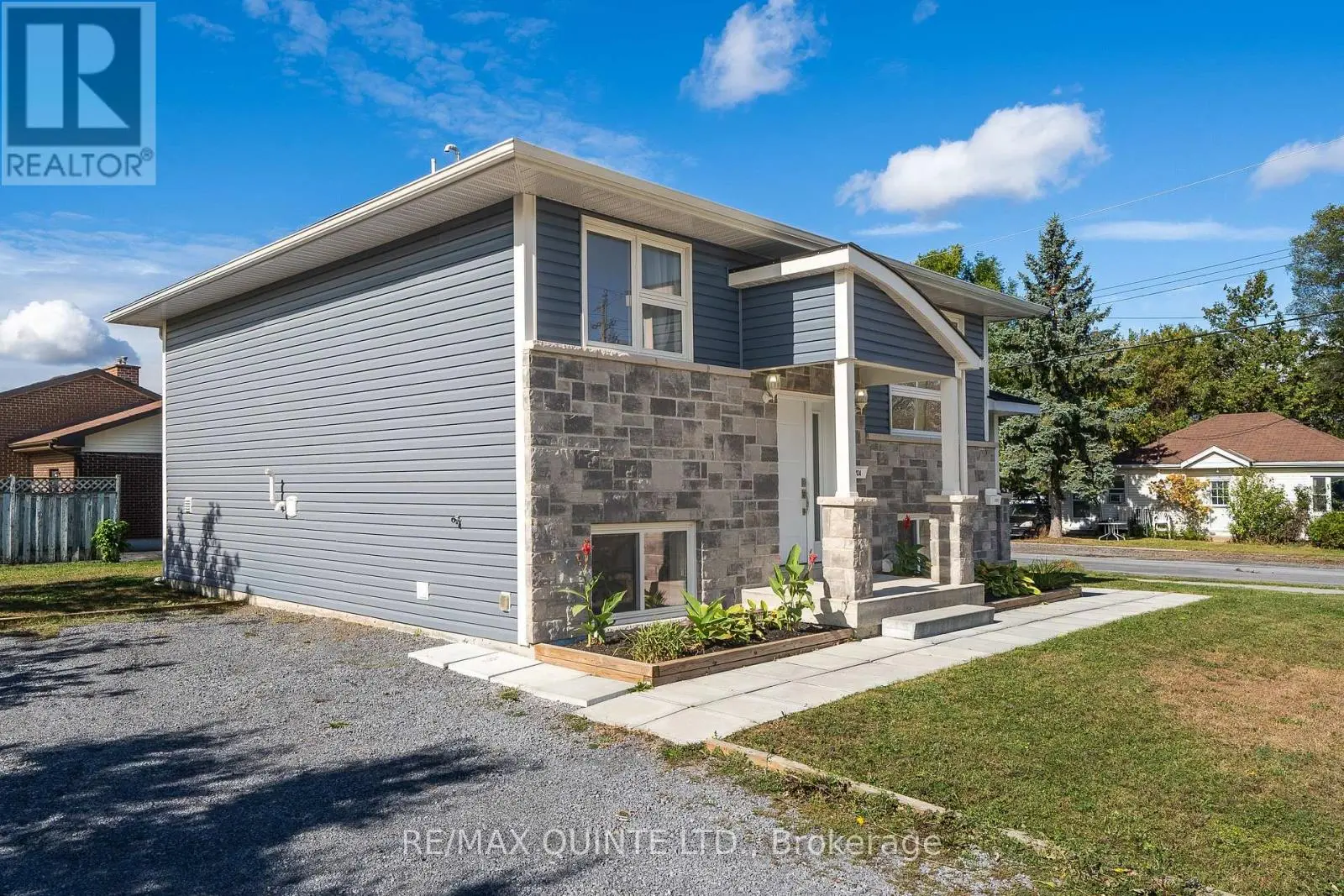4 Bedroom
2 Bathroom
700 - 1,100 ft2
Central Air Conditioning
Forced Air
$649,900
This flawless 5 year old purpose built separately metered duplex is the property you've been waiting for!!!! If you want to have that new home feel but also want some rental income this is the property for you!! The upper level will be vacant as of August 1st and features 2 spacious bedrooms, 9 foot ceilings, a beautiful kitchen and bath, and an open concept living area. You could live in the upper unit or lease it out to a tenant of your choice. The projected rent is $2000 plus all utilities. Moving into the lower level we find the same level of finishes, a very similar layout, and almost impossible to find 8 foot basement ceilings that flood this unit with sunlight. Both units have separate heating and cooling, separate entrances, and in suite laundry. A large deck off the back of the upper unit leads to a sprawling yard that would be impossible to find in any subdivision. Because of the age of the home and quality of the build, you can look forward to no major repairs for years to come!!! Throw in all appliances that are only 5 years old and you are truly set up for success!! ****Under the new zoning bylaw an additional dwelling unit could be constructed on this property. All rental properties constructed after November 15th 2018 are exempt from Ontario rent controls***** (id:59743)
Property Details
|
MLS® Number
|
X12241768 |
|
Property Type
|
Multi-family |
|
Community Name
|
Belleville Ward |
|
Features
|
Carpet Free |
|
Parking Space Total
|
4 |
Building
|
Bathroom Total
|
2 |
|
Bedrooms Above Ground
|
4 |
|
Bedrooms Total
|
4 |
|
Age
|
0 To 5 Years |
|
Amenities
|
Separate Electricity Meters, Separate Heating Controls |
|
Appliances
|
Dryer, Two Stoves, Two Washers, Two Refrigerators |
|
Basement Development
|
Finished |
|
Basement Type
|
N/a (finished) |
|
Cooling Type
|
Central Air Conditioning |
|
Exterior Finish
|
Vinyl Siding |
|
Foundation Type
|
Poured Concrete |
|
Heating Fuel
|
Natural Gas |
|
Heating Type
|
Forced Air |
|
Size Interior
|
700 - 1,100 Ft2 |
|
Type
|
Duplex |
|
Utility Water
|
Municipal Water |
Parking
Land
|
Acreage
|
No |
|
Sewer
|
Sanitary Sewer |
|
Size Depth
|
82 Ft ,9 In |
|
Size Frontage
|
67 Ft ,3 In |
|
Size Irregular
|
67.3 X 82.8 Ft |
|
Size Total Text
|
67.3 X 82.8 Ft|under 1/2 Acre |
|
Zoning Description
|
R4 |
Rooms
| Level |
Type |
Length |
Width |
Dimensions |
|
Lower Level |
Bathroom |
3.048 m |
1.524 m |
3.048 m x 1.524 m |
|
Lower Level |
Bedroom |
3.28 m |
3.6576 m |
3.28 m x 3.6576 m |
|
Lower Level |
Bedroom 2 |
3.9624 m |
2.8956 m |
3.9624 m x 2.8956 m |
|
Lower Level |
Living Room |
5.79 m |
3.505 m |
5.79 m x 3.505 m |
|
Lower Level |
Kitchen |
3.429 m |
2.59 m |
3.429 m x 2.59 m |
|
Main Level |
Living Room |
3.66 m |
6.12 m |
3.66 m x 6.12 m |
|
Main Level |
Kitchen |
3.76 m |
4.07 m |
3.76 m x 4.07 m |
|
Main Level |
Primary Bedroom |
3.66 m |
3.66 m |
3.66 m x 3.66 m |
|
Main Level |
Bedroom 2 |
3.09 m |
2.88 m |
3.09 m x 2.88 m |
|
Main Level |
Foyer |
2.02 m |
1.59 m |
2.02 m x 1.59 m |
|
Main Level |
Bathroom |
2.75 m |
2.49 m |
2.75 m x 2.49 m |
Utilities
|
Cable
|
Installed |
|
Electricity
|
Installed |
|
Sewer
|
Installed |
https://www.realtor.ca/real-estate/28512853/120-stanley-street-belleville-belleville-ward-belleville-ward
Andrew Walmsley
Salesperson
(613) 969-9907



























