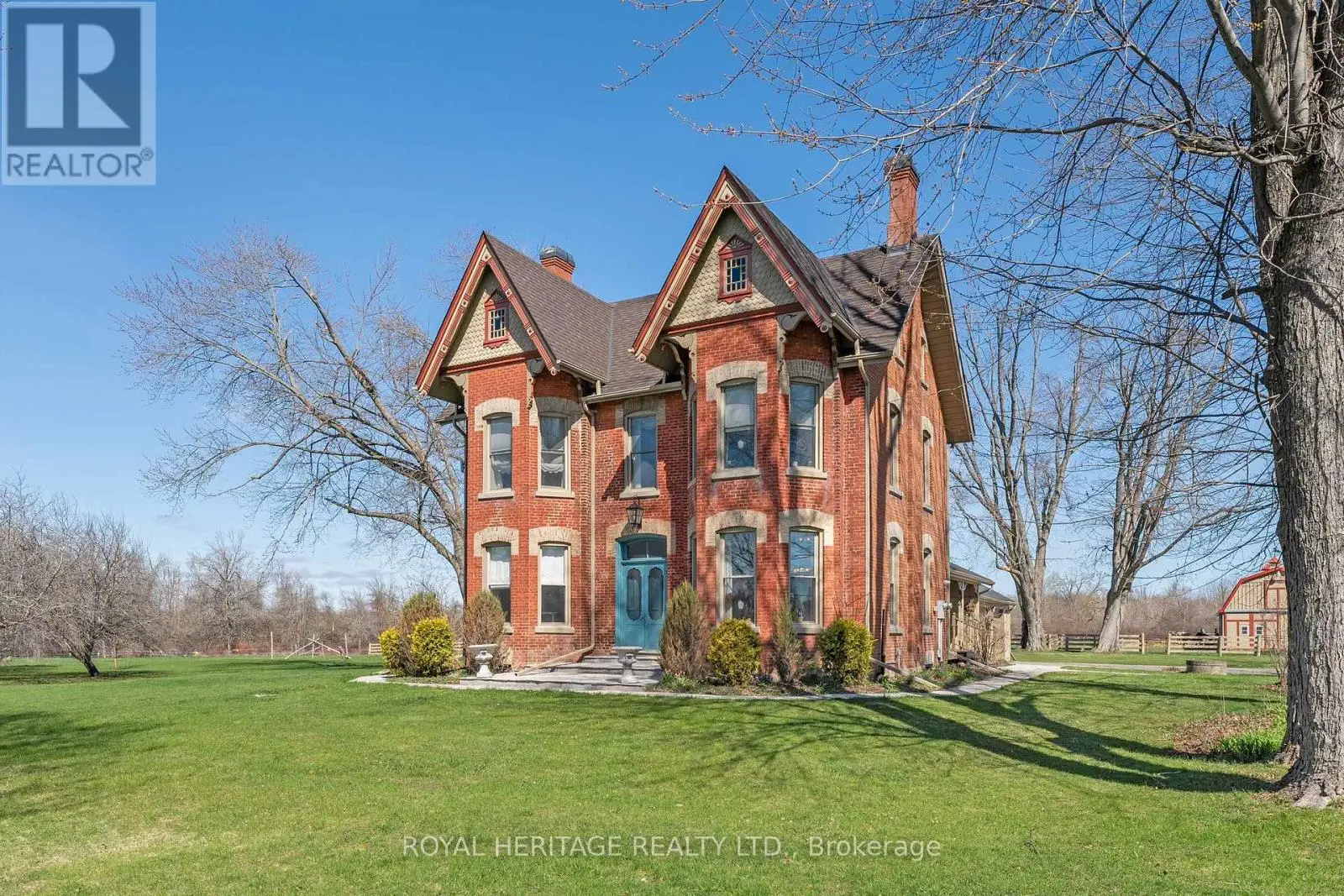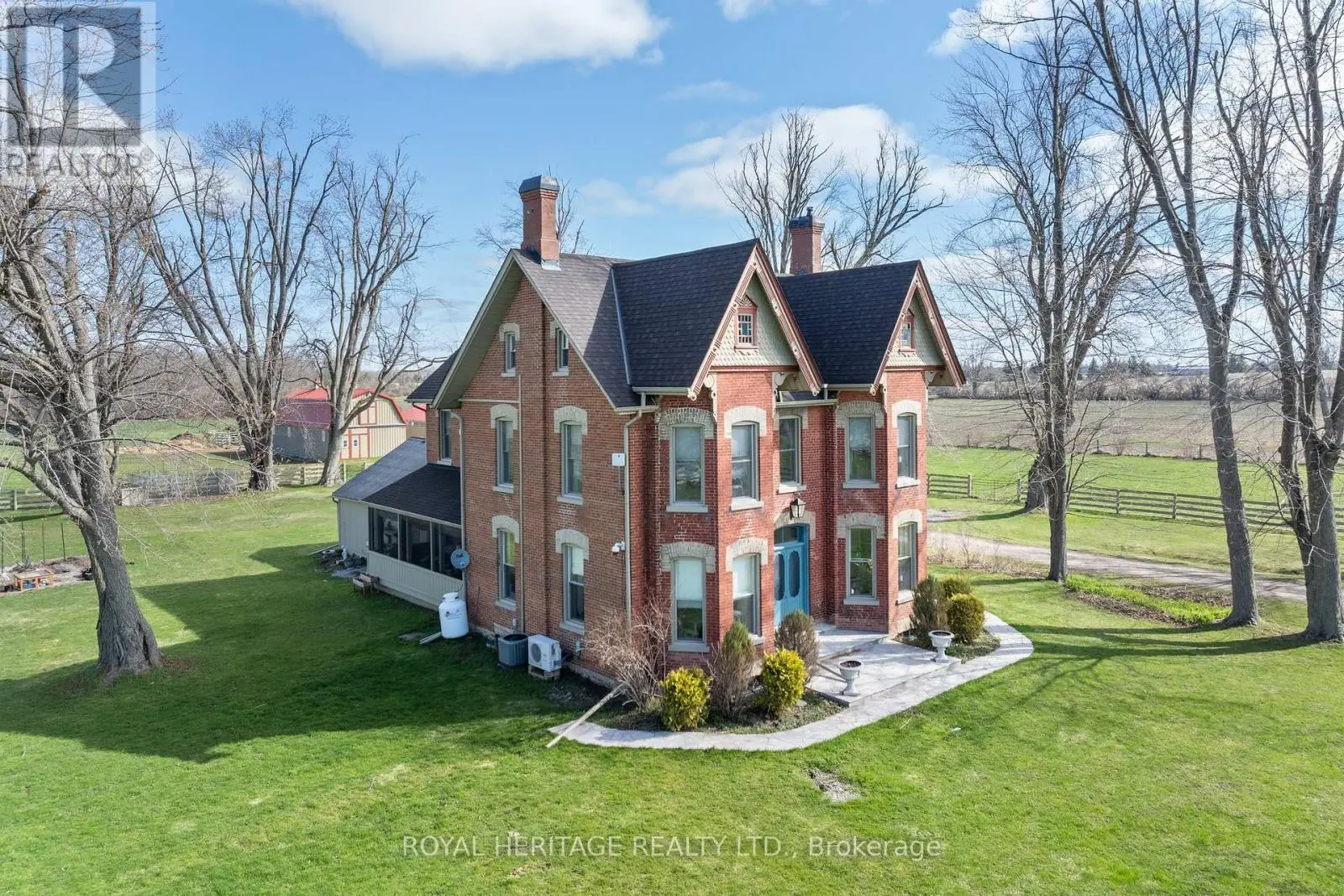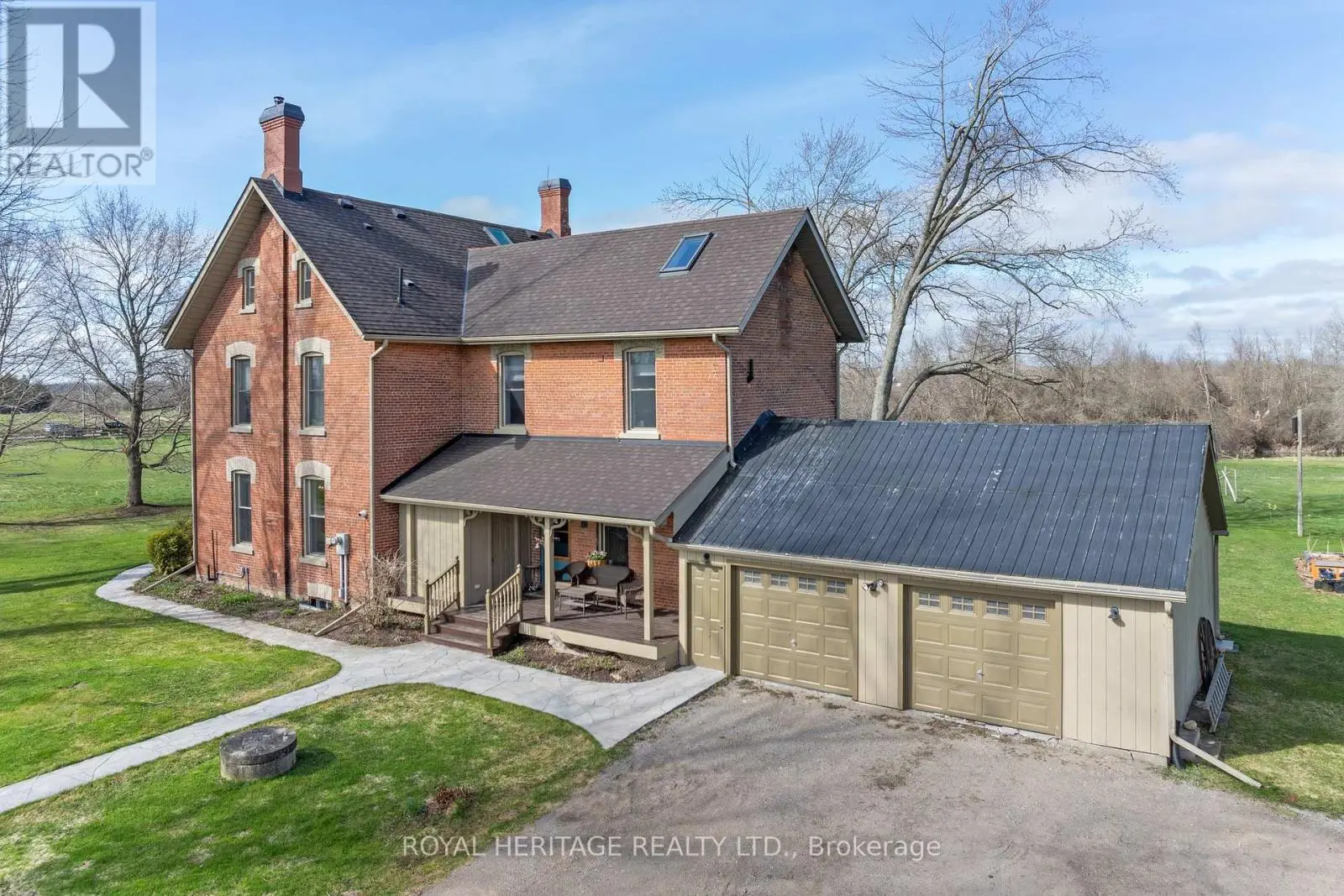5 Bedroom
5 Bathroom
3,000 - 3,500 ft2
Fireplace
Central Air Conditioning
Forced Air
Waterfront
Acreage
$1,988,800
Nestled in the peaceful countryside of Little Britain, this picturesque Queen Anne Revival Estate the 12.33-acre offers 900 feet of serene frontage on the Mariposa Brook. Located just a short 10-minute drive to Lindsay and 1.5 hours to Toronto. This property blends timeless elegance with modern comfort. The stately all-brick farmhouse showcases classic Queen Anne Revival architecture, complete with 1800s-era trim, original plaster medallions, rich hardwood floors, and custom silk and velvet draperies. With 5 bedrooms, 5 bathrooms, and 3 kitchens, this spacious home is perfect for multi-generational living or an income-generating setup. This stunning home is perfect for entertaining, featuring spacious living and dinning areas, and a beautiful landscape ideal for gatherings. Enjoy tranquil views of the orchard from the screened-in, west facing porch-an ideal spot to unwind and watch the sunset. The property also includes a beautifully appointed loft featuring heated porcelain and maple flooring, along with two original stained glass windows for a touch of historic charm. Equestrians will appreciate the 3-stall barn equipped with waterers, while a 30' x 40' outbuilding provides ample space for storage, hobbies, or recreational vehicles. This is a rare opportunity to own a one of a kind country retreat where historic craftsmanship meets modern convenience. Don't miss your chance to experience the beauty, functionality, and character of this exceptional property. (id:59743)
Property Details
|
MLS® Number
|
X12125161 |
|
Property Type
|
Agriculture |
|
Community Name
|
Mariposa |
|
Easement
|
Environment Protected, None |
|
Farm Type
|
Farm |
|
Features
|
Irregular Lot Size, Sump Pump, In-law Suite |
|
Parking Space Total
|
8 |
|
Structure
|
Paddocks/corralls, Barn, Barn, Barn, Drive Shed, Outbuilding |
|
View Type
|
Direct Water View |
|
Water Front Type
|
Waterfront |
Building
|
Bathroom Total
|
5 |
|
Bedrooms Above Ground
|
5 |
|
Bedrooms Total
|
5 |
|
Age
|
100+ Years |
|
Amenities
|
Fireplace(s) |
|
Appliances
|
Water Heater, Dishwasher, Dryer, Alarm System, Stove, Washer, Refrigerator |
|
Basement Development
|
Unfinished |
|
Basement Type
|
N/a (unfinished) |
|
Cooling Type
|
Central Air Conditioning |
|
Exterior Finish
|
Brick |
|
Fire Protection
|
Security System |
|
Fireplace Present
|
Yes |
|
Fireplace Type
|
Woodstove |
|
Half Bath Total
|
1 |
|
Heating Fuel
|
Oil |
|
Heating Type
|
Forced Air |
|
Stories Total
|
3 |
|
Size Interior
|
3,000 - 3,500 Ft2 |
|
Utility Water
|
Drilled Well |
Parking
Land
|
Access Type
|
Public Road |
|
Acreage
|
Yes |
|
Sewer
|
Septic System |
|
Size Depth
|
898 Ft ,4 In |
|
Size Frontage
|
637 Ft ,1 In |
|
Size Irregular
|
637.1 X 898.4 Ft |
|
Size Total Text
|
637.1 X 898.4 Ft|10 - 24.99 Acres |
|
Surface Water
|
River/stream |
Rooms
| Level |
Type |
Length |
Width |
Dimensions |
|
Second Level |
Bathroom |
2.23 m |
3.5 m |
2.23 m x 3.5 m |
|
Second Level |
Bathroom |
2.89 m |
2.98 m |
2.89 m x 2.98 m |
|
Second Level |
Bathroom |
1.18 m |
3.67 m |
1.18 m x 3.67 m |
|
Second Level |
Kitchen |
3.38 m |
4.32 m |
3.38 m x 4.32 m |
|
Second Level |
Bedroom |
3.81 m |
2.8 m |
3.81 m x 2.8 m |
|
Second Level |
Bedroom 2 |
3.82 m |
5.56 m |
3.82 m x 5.56 m |
|
Second Level |
Bedroom 3 |
3.68 m |
5.45 m |
3.68 m x 5.45 m |
|
Second Level |
Bedroom 4 |
2.34 m |
3.5 m |
2.34 m x 3.5 m |
|
Third Level |
Bedroom 5 |
3.82 m |
9.35 m |
3.82 m x 9.35 m |
|
Third Level |
Bathroom |
2.89 m |
2.04 m |
2.89 m x 2.04 m |
|
Third Level |
Kitchen |
4.23 m |
4.43 m |
4.23 m x 4.43 m |
|
Third Level |
Family Room |
3.37 m |
7.42 m |
3.37 m x 7.42 m |
|
Third Level |
Laundry Room |
3.68 m |
5.34 m |
3.68 m x 5.34 m |
|
Main Level |
Kitchen |
4.67 m |
5.86 m |
4.67 m x 5.86 m |
|
Main Level |
Bathroom |
2.08 m |
1.96 m |
2.08 m x 1.96 m |
|
Main Level |
Laundry Room |
3.84 m |
2.71 m |
3.84 m x 2.71 m |
|
Main Level |
Dining Room |
3.84 m |
5.66 m |
3.84 m x 5.66 m |
|
Main Level |
Living Room |
3.67 m |
8.53 m |
3.67 m x 8.53 m |
|
Main Level |
Foyer |
2.43 m |
7.06 m |
2.43 m x 7.06 m |
Utilities
https://www.realtor.ca/real-estate/28261579/1201-salem-road-kawartha-lakes-mariposa-mariposa
TRISTAN BANTON-JONES
Salesperson
(905) 831-2222






































