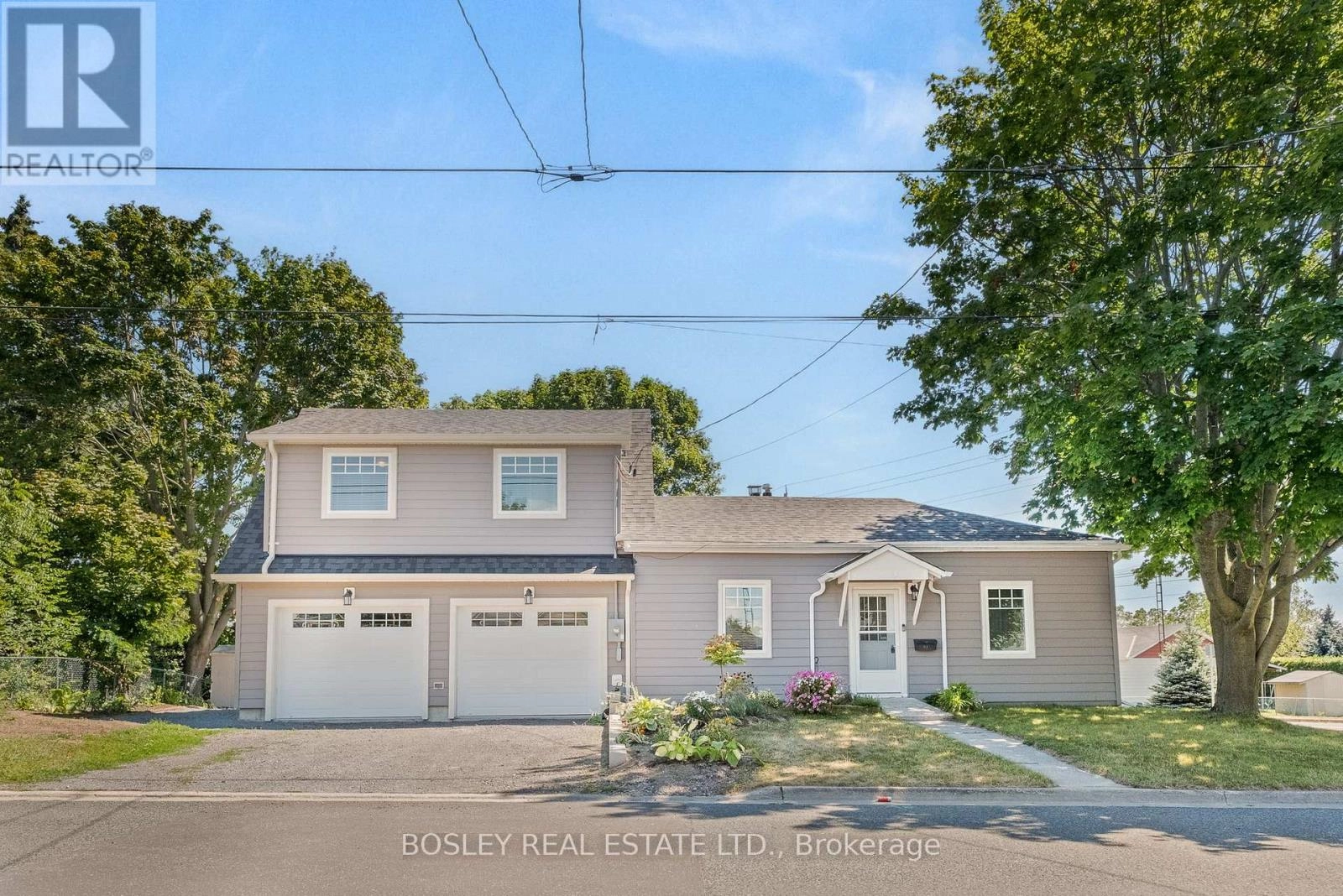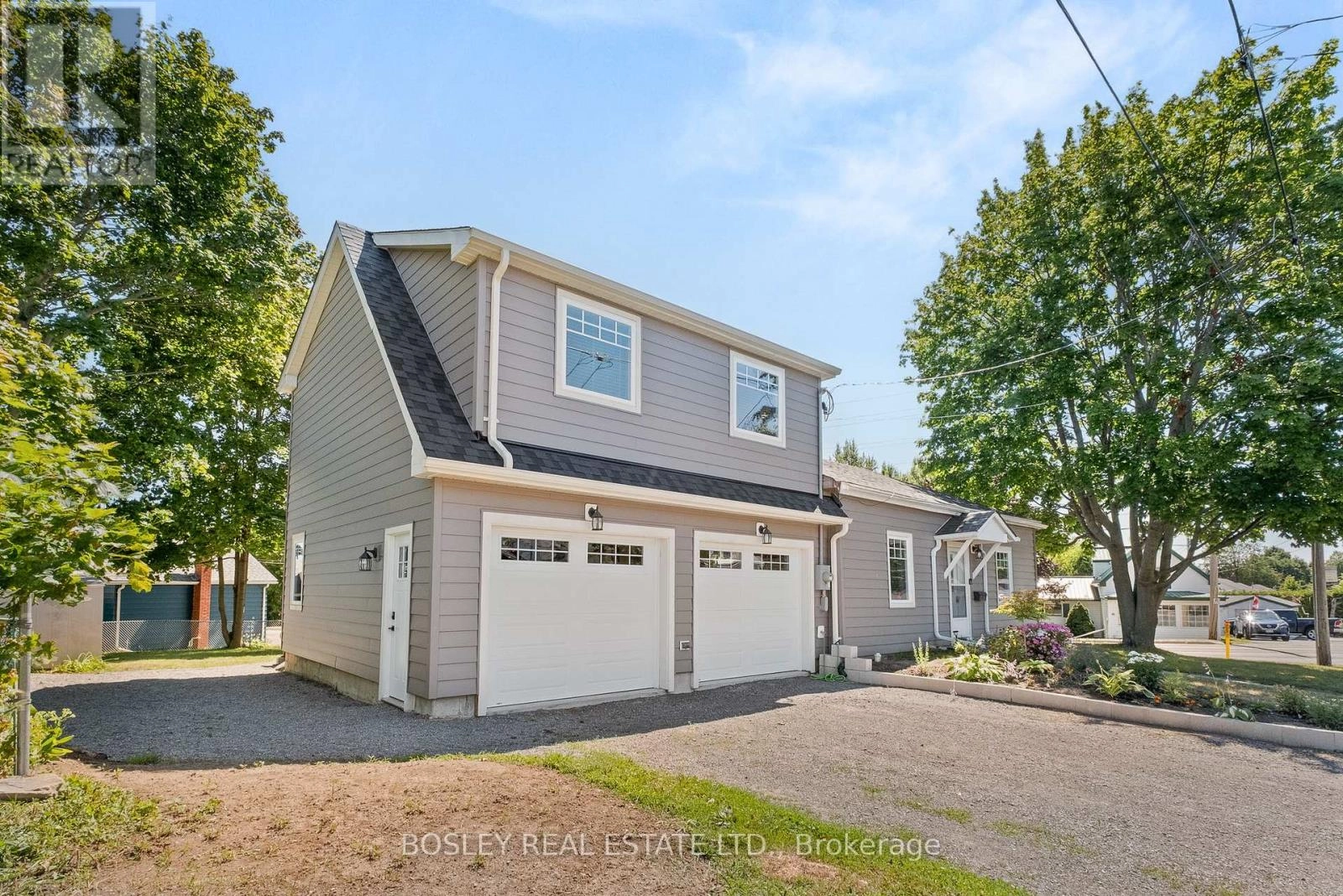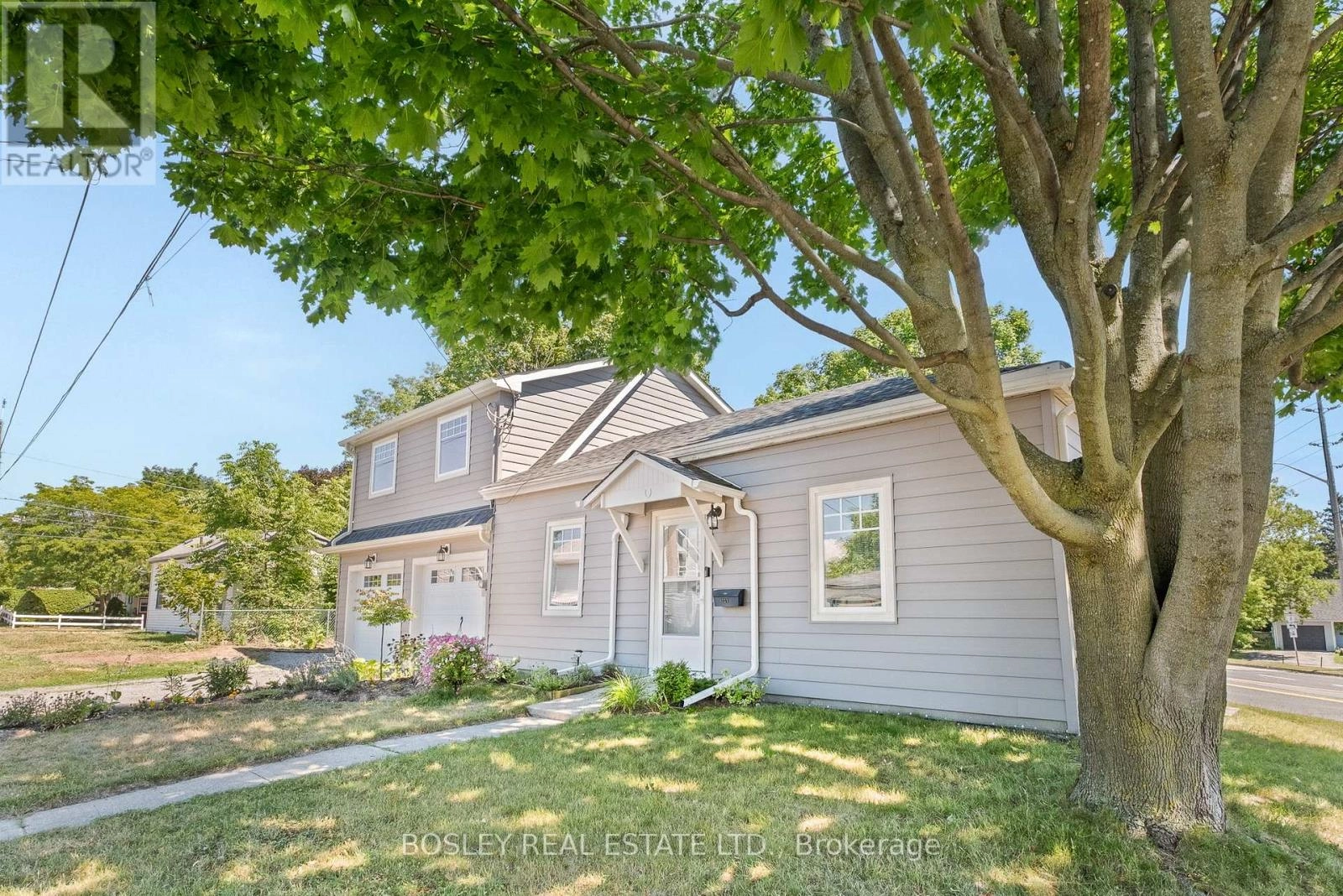121 Charles Street Port Hope, Ontario L1A 1T1
$699,000
This well-located side-split features a thoughtfully designed addition that adds flexibility and function offering four bedrooms, two full baths and a two-bay garage (one bay currently used as a heated studio/family room space). With C2 zoning, this property supports both residential and commercial uses, ideally situated with excellent access to Highway 401, transit, and local amenities.The layout includes two bedrooms and a full bath on each level, allowing for a variety of living arrangements or home office setups. The lower level also features a cozy family or playroom space with a nearby 2-piece bath perfect for movie nights or kids activities. Enjoy outdoor living on multi-level decks that offer privacy for dining and lounging. Inside, high ceilings and a newly installed custom maple staircase bring an airy, light-filled atmosphere. The flat lot ensures easy access, making this home ideal for families, professionals, or even business owners seeking live/work potential. Additional updates include a professionally resurfaced tub and numerous flexible-use spaces throughout. (id:59743)
Property Details
| MLS® Number | X12303245 |
| Property Type | Single Family |
| Community Name | Port Hope |
| Amenities Near By | Beach, Golf Nearby, Place Of Worship |
| Equipment Type | Water Heater - Electric |
| Features | Level Lot, Irregular Lot Size, Flat Site, Lighting, Dry, Carpet Free |
| Parking Space Total | 1 |
| Rental Equipment Type | Water Heater - Electric |
| Structure | Deck |
Building
| Bathroom Total | 3 |
| Bedrooms Above Ground | 4 |
| Bedrooms Total | 4 |
| Appliances | Garage Door Opener Remote(s), Water Heater, Dryer, Microwave, Hood Fan, Stove, Washer, Window Coverings, Refrigerator |
| Basement Development | Partially Finished |
| Basement Type | N/a (partially Finished) |
| Construction Style Attachment | Detached |
| Construction Style Split Level | Sidesplit |
| Cooling Type | Central Air Conditioning, Air Exchanger |
| Exterior Finish | Vinyl Siding |
| Fire Protection | Smoke Detectors |
| Foundation Type | Block |
| Half Bath Total | 1 |
| Heating Fuel | Natural Gas |
| Heating Type | Forced Air |
| Size Interior | 1,100 - 1,500 Ft2 |
| Type | House |
| Utility Water | Municipal Water |
Parking
| Attached Garage | |
| Garage |
Land
| Acreage | No |
| Land Amenities | Beach, Golf Nearby, Place Of Worship |
| Landscape Features | Landscaped |
| Sewer | Sanitary Sewer |
| Size Depth | 50 Ft ,2 In |
| Size Frontage | 91 Ft |
| Size Irregular | 91 X 50.2 Ft |
| Size Total Text | 91 X 50.2 Ft|under 1/2 Acre |
| Surface Water | Lake/pond |
| Zoning Description | Single Family Residential |
Rooms
| Level | Type | Length | Width | Dimensions |
|---|---|---|---|---|
| Second Level | Primary Bedroom | 6.96 m | 3.27 m | 6.96 m x 3.27 m |
| Second Level | Bedroom | 3.01 m | 2.99 m | 3.01 m x 2.99 m |
| Second Level | Bathroom | 3.32 m | 2.77 m | 3.32 m x 2.77 m |
| Lower Level | Recreational, Games Room | 6.55 m | 5.88 m | 6.55 m x 5.88 m |
| Main Level | Foyer | 1.39 m | 2.83 m | 1.39 m x 2.83 m |
| Main Level | Living Room | 3.84 m | 3.45 m | 3.84 m x 3.45 m |
| Main Level | Dining Room | 5.31 m | 5.88 m | 5.31 m x 5.88 m |
| Main Level | Bathroom | 2.15 m | 1.39 m | 2.15 m x 1.39 m |
| Main Level | Kitchen | 4.58 m | 3.74 m | 4.58 m x 3.74 m |
| Main Level | Bedroom | 3.84 m | 2.33 m | 3.84 m x 2.33 m |
| Main Level | Family Room | 3.42 m | 5.56 m | 3.42 m x 5.56 m |
Utilities
| Cable | Available |
| Electricity | Installed |
| Sewer | Installed |
https://www.realtor.ca/real-estate/28644472/121-charles-street-port-hope-port-hope


14 Mill Street S
Port Hope, Ontario L1A 2S5
(905) 885-0101
www.bosleyrealestate.com/service-area/nort

14 Mill Street S
Port Hope, Ontario L1A 2S5
(905) 885-0101
www.bosleyrealestate.com/service-area/nort
Contact Us
Contact us for more information








































