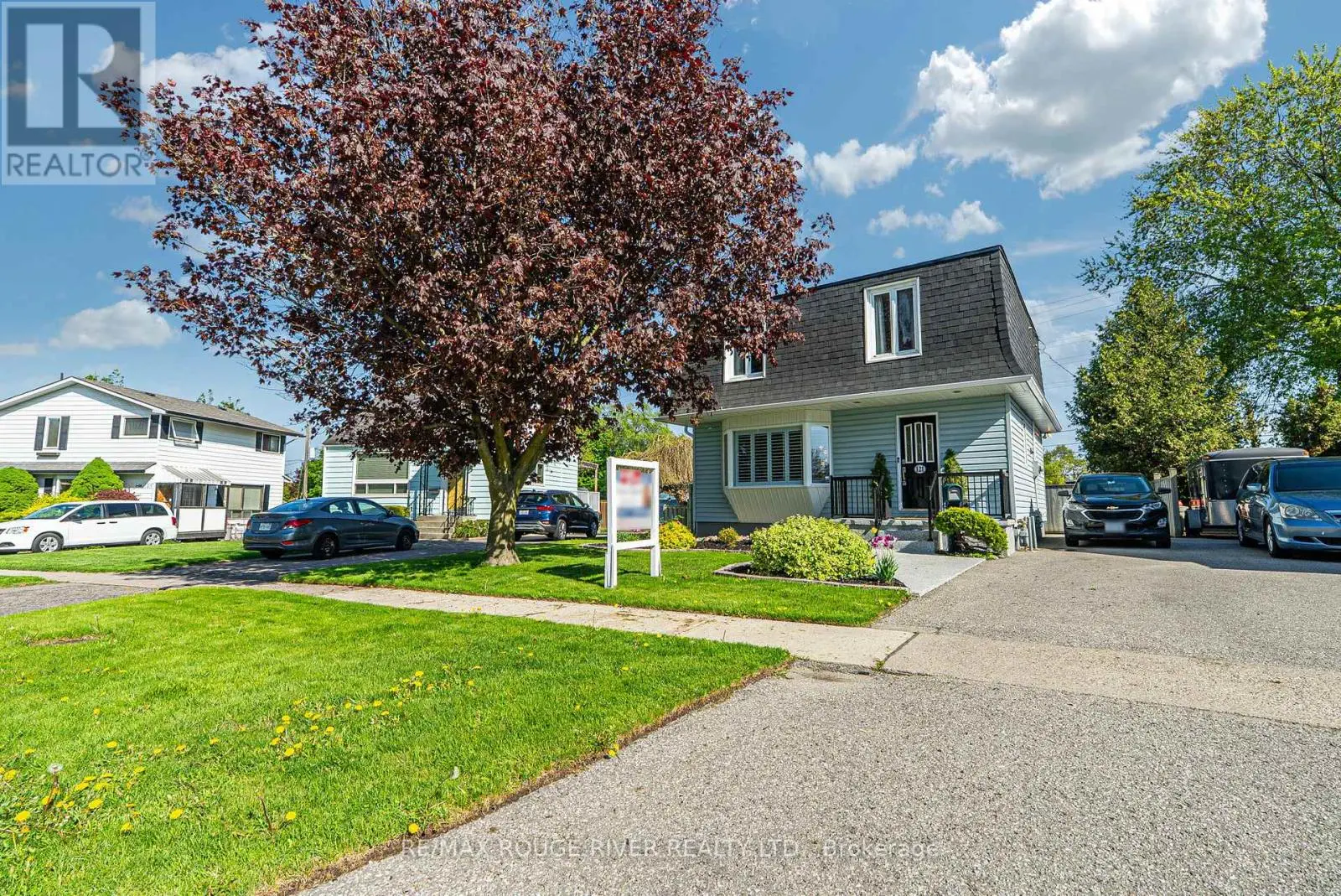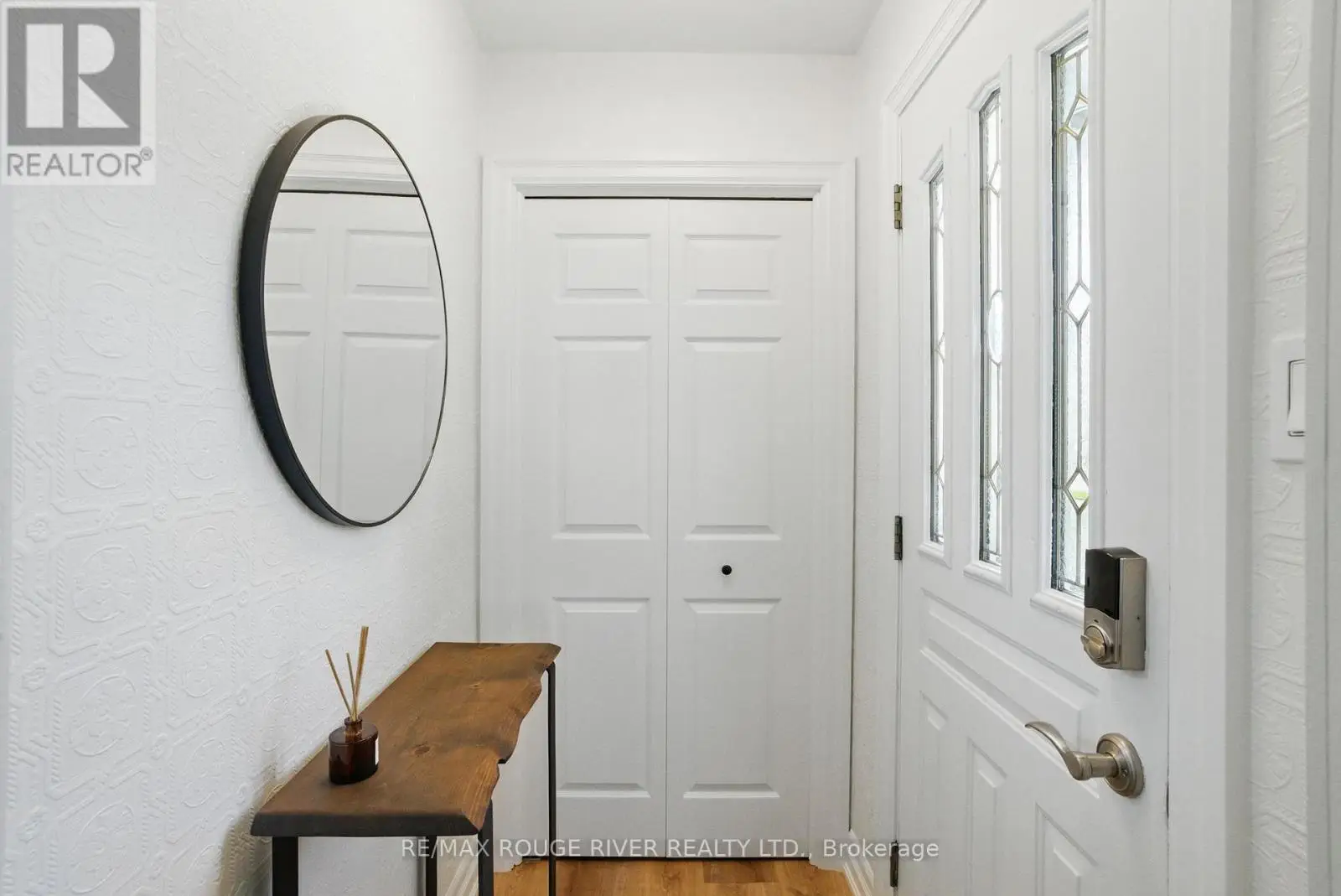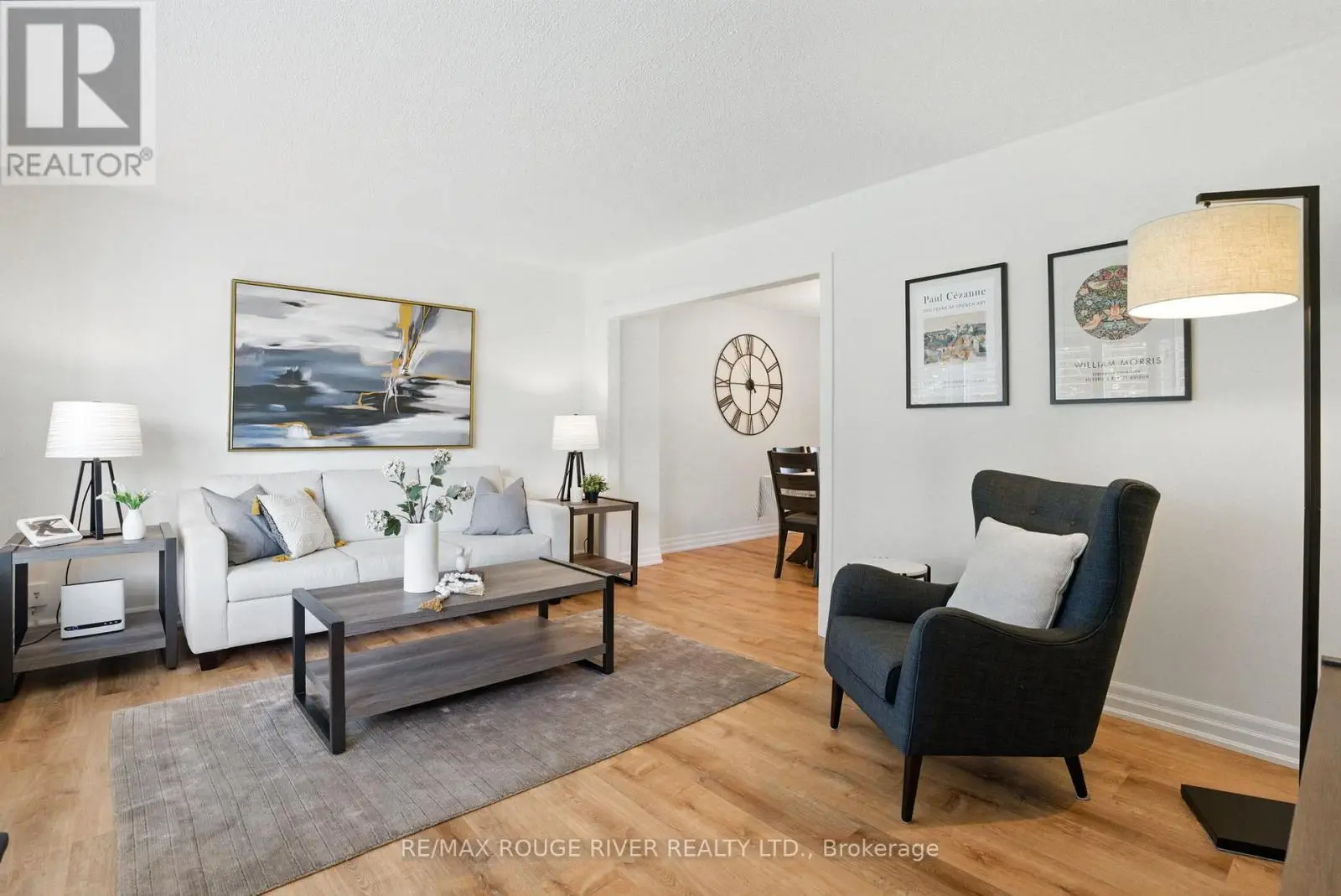121 Exeter Road Ajax, Ontario L1S 2K4
$995,000
Welcome to a truly unique and versatile property that offers comfort, style, and endless possibilities! Perfectly situated in a family-friendly neighborhood with a brand-new park coming soon in the heart of the subdivision (Exeter Park), this home has been meticulously maintained and upgraded throughout. Step onto the stunning epoxy-coated front pathway and porch (2024), complete with sleek new aluminum railings, and into a professionally painted interior that feels fresh and inviting from top to bottom. The spacious living room welcomes you with a large bay window and classic shutters, filling the space with natural light. The recently renovated kitchen and bathrooms combine modern finishes with everyday functionality, while the finished basement features a custom-built oak bar, an ideal space for entertaining or relaxing. Step outside into your private backyard oasis, fully fenced and gated for peace of mind with no neighbours behind. Enjoy summer days in the 20 ft round above-ground pool, unwind under the 10x12 steel gazebo with a hard top, or take advantage of the powered pool shed and two additional sheds with electricity for storage or hobbies. One of the standout features is the impressive 24x24 insulated and heated detached garage, boasting a tiled floor, built-in cabinetry, and a loft for added storage. Whether you're an automotive enthusiast, woodworker, or small business owner, this space offers the perfect solution. A full-property-length paved asphalt driveway provides parking for 10+ vehicles, making it easy to host family and friends. This home is the complete package, move-in ready, beautifully updated, and packed with features to suit every lifestyle! (id:59743)
Open House
This property has open houses!
2:00 pm
Ends at:4:00 pm
Property Details
| MLS® Number | E12159670 |
| Property Type | Single Family |
| Neigbourhood | Memorial Village |
| Community Name | South East |
| Amenities Near By | Park, Schools, Public Transit, Hospital |
| Features | Irregular Lot Size |
| Parking Space Total | 12 |
| Pool Type | Above Ground Pool |
Building
| Bathroom Total | 2 |
| Bedrooms Above Ground | 3 |
| Bedrooms Total | 3 |
| Appliances | Water Heater, Dishwasher, Dryer, Microwave, Stove, Washer, Window Coverings, Refrigerator |
| Basement Development | Finished |
| Basement Type | N/a (finished) |
| Construction Style Attachment | Detached |
| Cooling Type | Central Air Conditioning |
| Exterior Finish | Vinyl Siding |
| Flooring Type | Vinyl, Carpeted |
| Foundation Type | Poured Concrete |
| Heating Fuel | Natural Gas |
| Heating Type | Forced Air |
| Stories Total | 2 |
| Size Interior | 1,100 - 1,500 Ft2 |
| Type | House |
| Utility Water | Municipal Water |
Parking
| Detached Garage | |
| Garage |
Land
| Acreage | No |
| Fence Type | Fenced Yard |
| Land Amenities | Park, Schools, Public Transit, Hospital |
| Sewer | Sanitary Sewer |
| Size Depth | 137 Ft ,3 In |
| Size Frontage | 40 Ft ,2 In |
| Size Irregular | 40.2 X 137.3 Ft ; 75.08 X 154.75 Sq Ft |
| Size Total Text | 40.2 X 137.3 Ft ; 75.08 X 154.75 Sq Ft |
Rooms
| Level | Type | Length | Width | Dimensions |
|---|---|---|---|---|
| Second Level | Primary Bedroom | 5.42 m | 3.58 m | 5.42 m x 3.58 m |
| Second Level | Bedroom 2 | 3.02 m | 2.82 m | 3.02 m x 2.82 m |
| Second Level | Bedroom 3 | 3.28 m | 2.81 m | 3.28 m x 2.81 m |
| Basement | Recreational, Games Room | 6.96 m | 4.93 m | 6.96 m x 4.93 m |
| Main Level | Living Room | 4.88 m | 3.52 m | 4.88 m x 3.52 m |
| Main Level | Dining Room | 3.55 m | 2.82 m | 3.55 m x 2.82 m |
| Main Level | Kitchen | 4.2 m | 2.31 m | 4.2 m x 2.31 m |
https://www.realtor.ca/real-estate/28336946/121-exeter-road-ajax-south-east-south-east


372 Taunton Rd East #8
Whitby, Ontario L1R 0H4
(905) 655-8808
www.remaxrougeriver.com/
Contact Us
Contact us for more information



















































