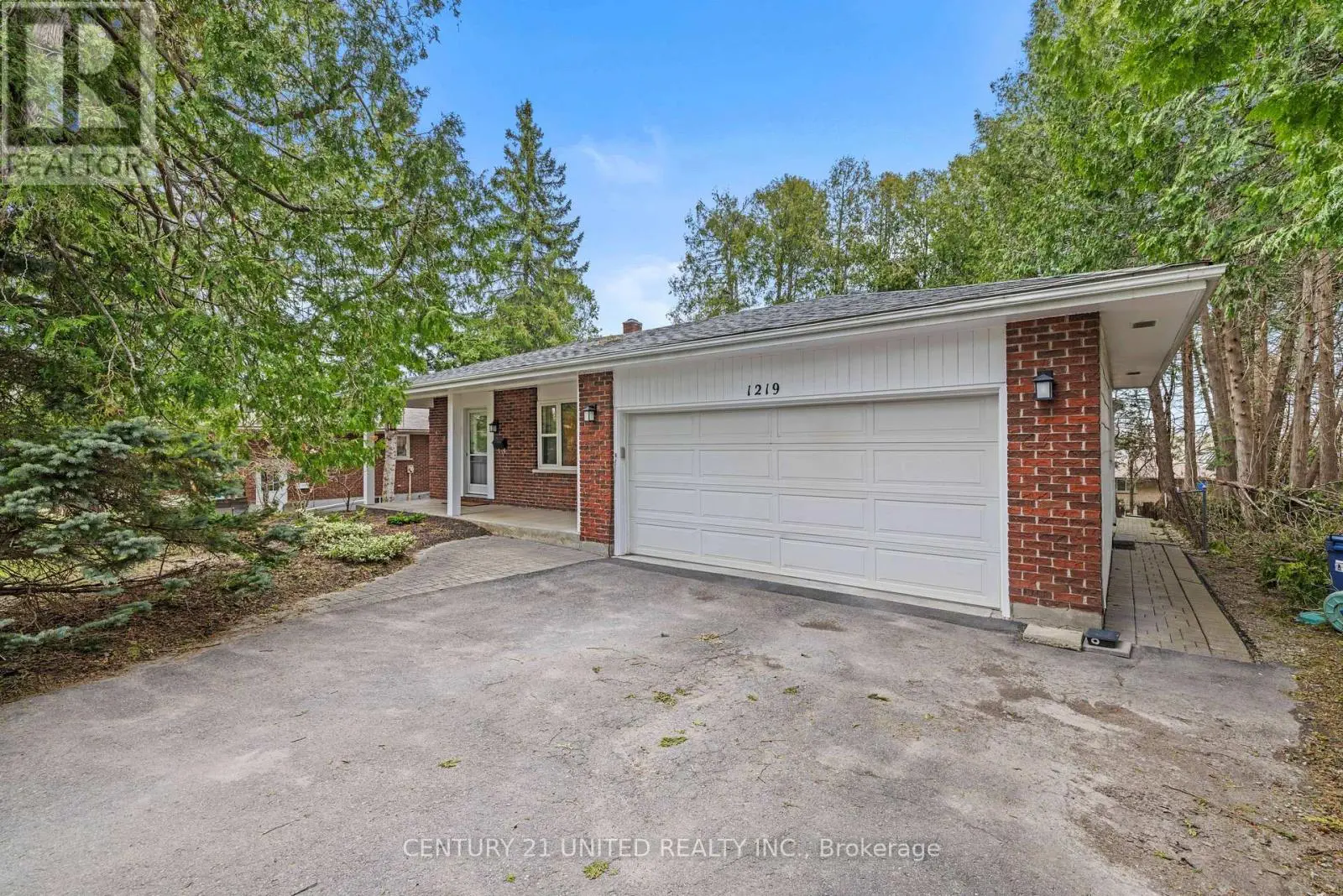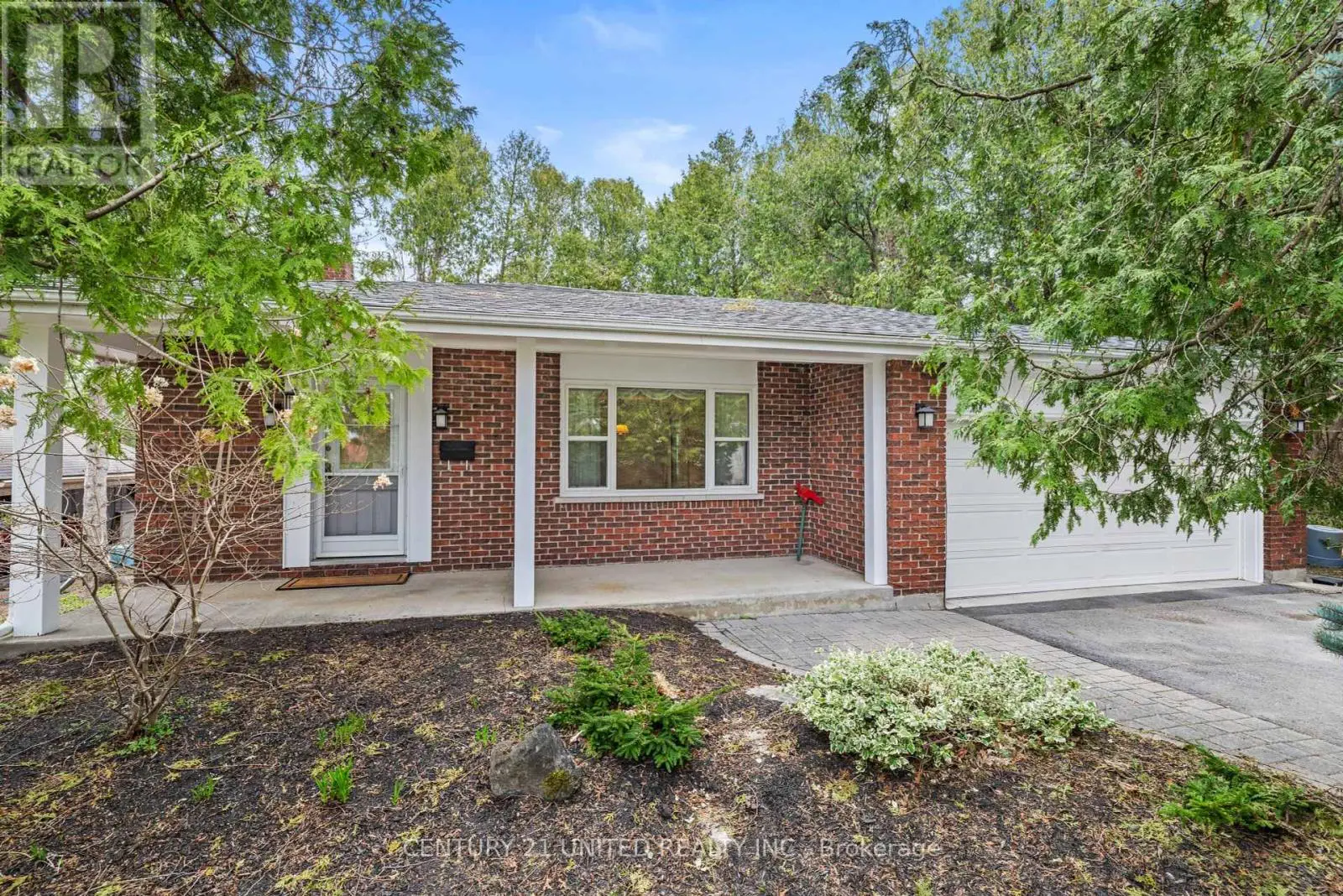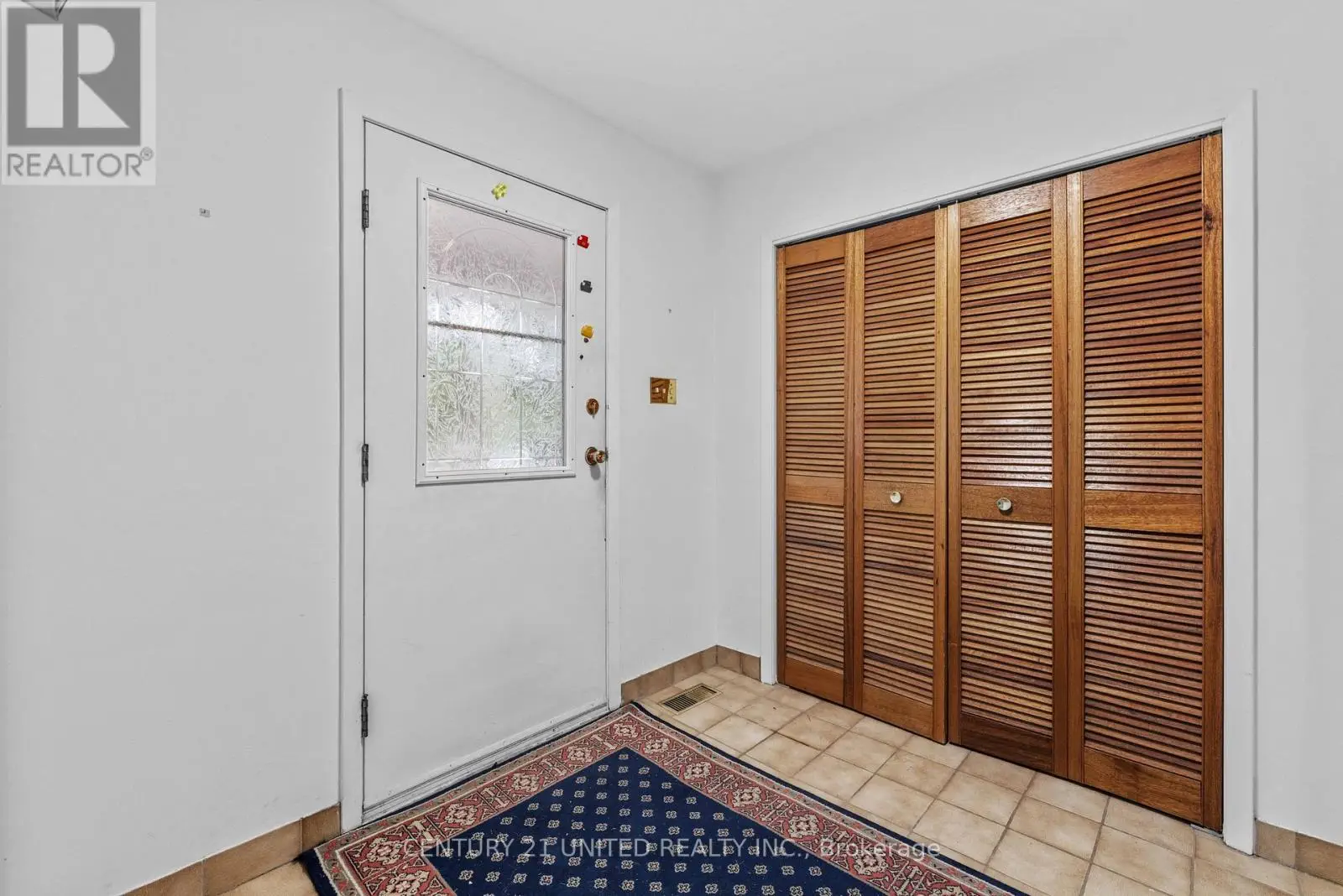1219 Bridle Drive Peterborough West, Ontario K9J 7J7
$649,000
Location, Location, Location. 1219 Bridle Drive is a family home in a quiet part of Peterborough's sought after west end, a short walk to the P.R.H.C. Nestled nicely beside Wallis Heights Park is where you'll find this 4 bedroom, 2 bathroom back-split with a covered front entrance and a double car garage sitting on a 55X165 lot. The main floor offers an Eat-In kitchen, dining/living room and a welcoming 3 season sunroom with a cottage like atmosphere ideal for morning tea, coffee or just relaxing and unwinding after a long day at work. The upper level offers 3 bedrooms and a 4 piece bathroom. The lower level has a family room with a sliding door to the rear yard, an additional bedroom with walk-in closet, 3 piece bath and a door to the side yard (separate entrance for in-law capabilities). In the basement you'll find a rec room and a large laundry/utility room. There is ample storage space in this home. A very quiet location 5 minutes from shopping, schools and HWY 115. Pre sale home inspection is available. (id:59743)
Property Details
| MLS® Number | X12115507 |
| Property Type | Single Family |
| Community Name | 2 North |
| Parking Space Total | 4 |
Building
| Bathroom Total | 2 |
| Bedrooms Above Ground | 4 |
| Bedrooms Total | 4 |
| Appliances | Dishwasher, Dryer, Stove, Washer, Window Coverings, Refrigerator |
| Basement Development | Partially Finished |
| Basement Type | N/a (partially Finished) |
| Construction Style Attachment | Detached |
| Construction Style Split Level | Backsplit |
| Cooling Type | Central Air Conditioning |
| Exterior Finish | Brick |
| Foundation Type | Block |
| Heating Fuel | Natural Gas |
| Heating Type | Forced Air |
| Size Interior | 1,500 - 2,000 Ft2 |
| Type | House |
| Utility Water | Municipal Water |
Parking
| Attached Garage | |
| Garage |
Land
| Acreage | No |
| Sewer | Sanitary Sewer |
| Size Depth | 165 Ft ,6 In |
| Size Frontage | 55 Ft ,3 In |
| Size Irregular | 55.3 X 165.5 Ft |
| Size Total Text | 55.3 X 165.5 Ft |
Rooms
| Level | Type | Length | Width | Dimensions |
|---|---|---|---|---|
| Basement | Laundry Room | 3.56 m | 5.07 m | 3.56 m x 5.07 m |
| Basement | Other | 2.88 m | 2.26 m | 2.88 m x 2.26 m |
| Basement | Recreational, Games Room | 4.91 m | 7.44 m | 4.91 m x 7.44 m |
| Basement | Utility Room | 7.52 m | 7.03 m | 7.52 m x 7.03 m |
| Lower Level | Family Room | 4.04 m | 6.91 m | 4.04 m x 6.91 m |
| Lower Level | Bedroom 4 | 3.37 m | 4.23 m | 3.37 m x 4.23 m |
| Lower Level | Bathroom | 3.37 m | 1.55 m | 3.37 m x 1.55 m |
| Main Level | Kitchen | 4.04 m | 3.18 m | 4.04 m x 3.18 m |
| Main Level | Living Room | 7.79 m | 7.57 m | 7.79 m x 7.57 m |
| Upper Level | Primary Bedroom | 3.37 m | 3.94 m | 3.37 m x 3.94 m |
| Upper Level | Bedroom 2 | 4.04 m | 3.2 m | 4.04 m x 3.2 m |
| Upper Level | Bedroom 3 | 3 m | 2.88 m | 3 m x 2.88 m |
| Upper Level | Bathroom | 3.36 m | 2.08 m | 3.36 m x 2.08 m |
https://www.realtor.ca/real-estate/28240874/1219-bridle-drive-peterborough-west-north-2-north
Salesperson
(705) 743-4444

387 George St South Box 178
Peterborough, Ontario K9J 6Y8
(705) 743-4444
www.goldpost.com/
Salesperson
(705) 743-4444

387 George St South Box 178
Peterborough, Ontario K9J 6Y8
(705) 743-4444
www.goldpost.com/
Contact Us
Contact us for more information







































