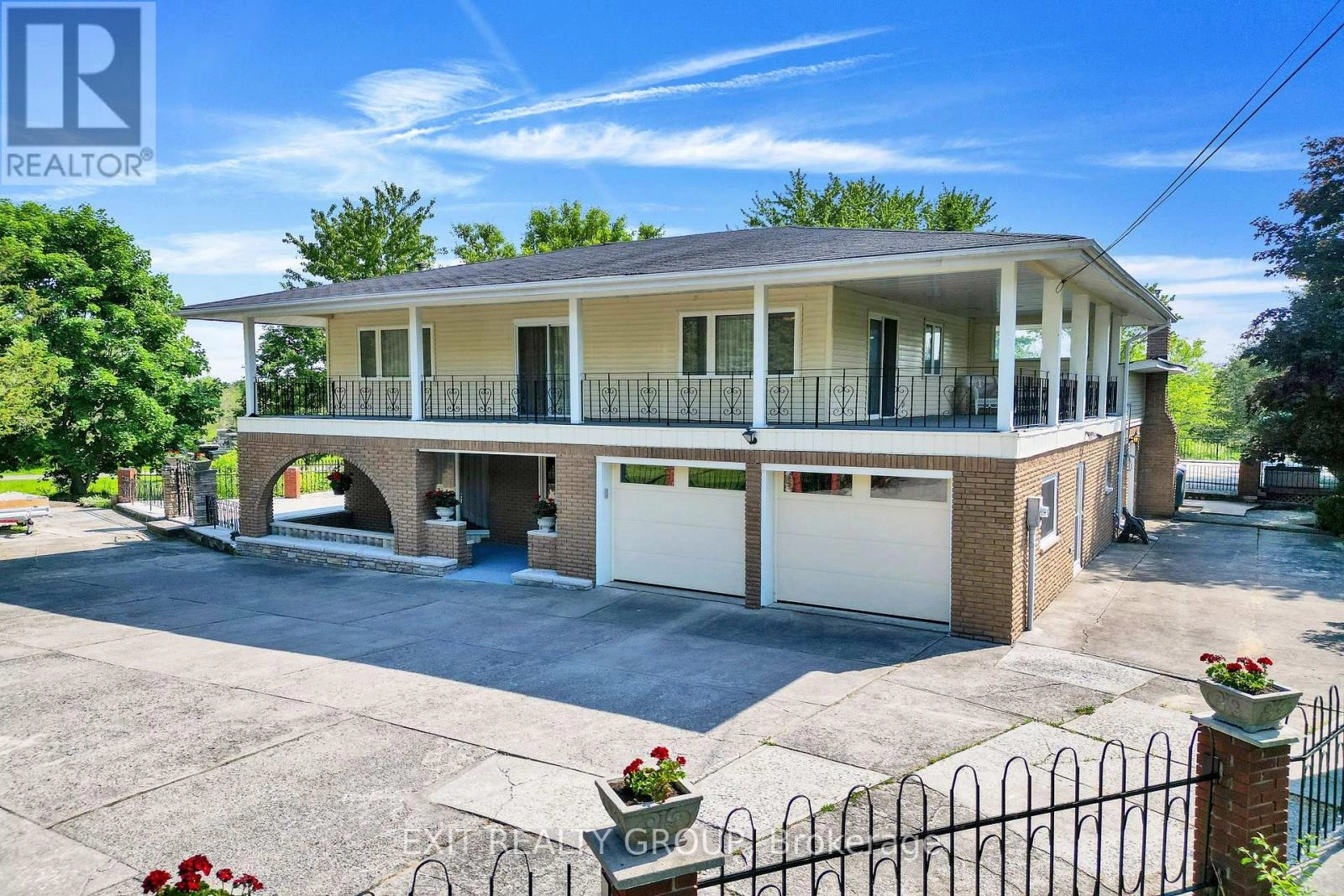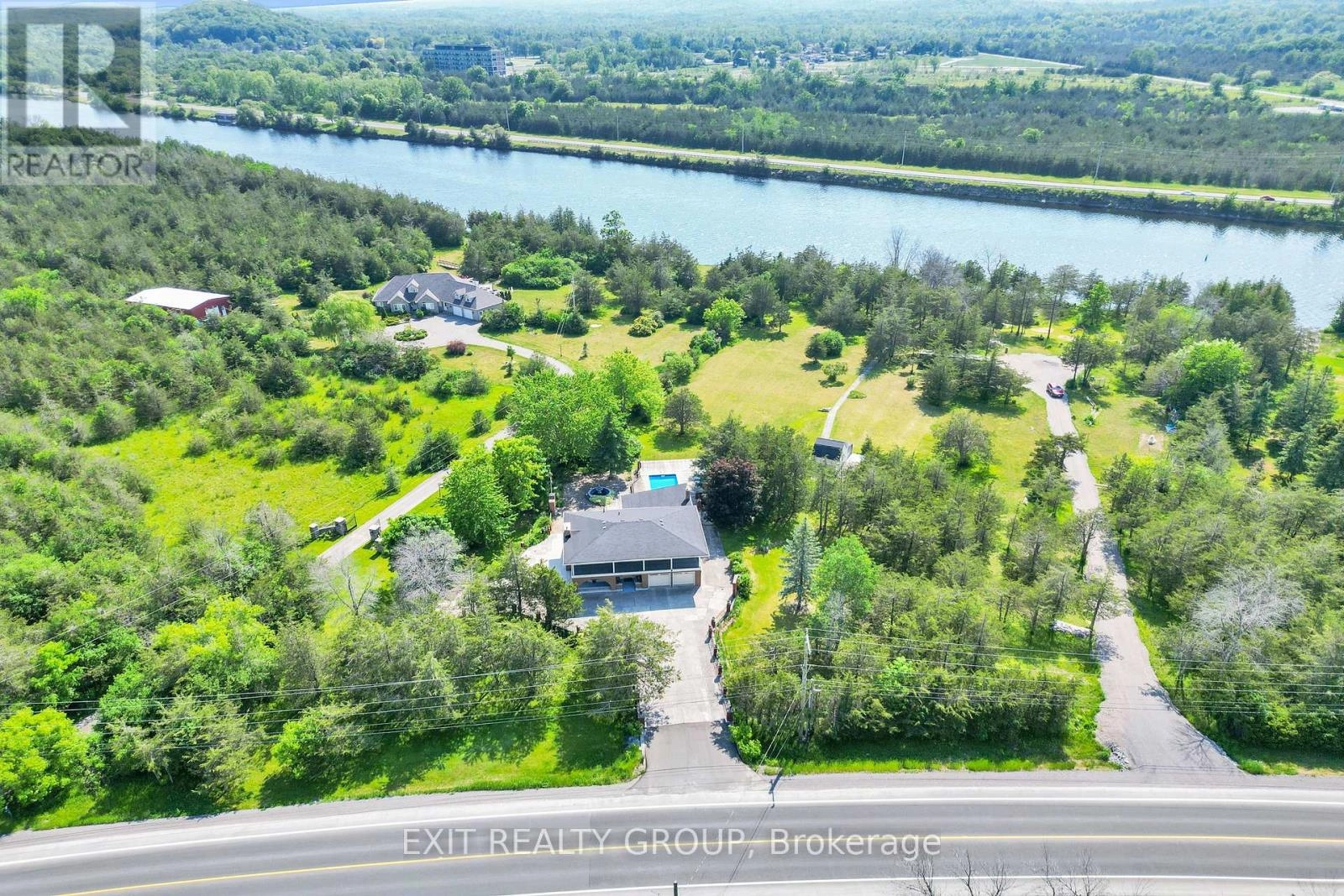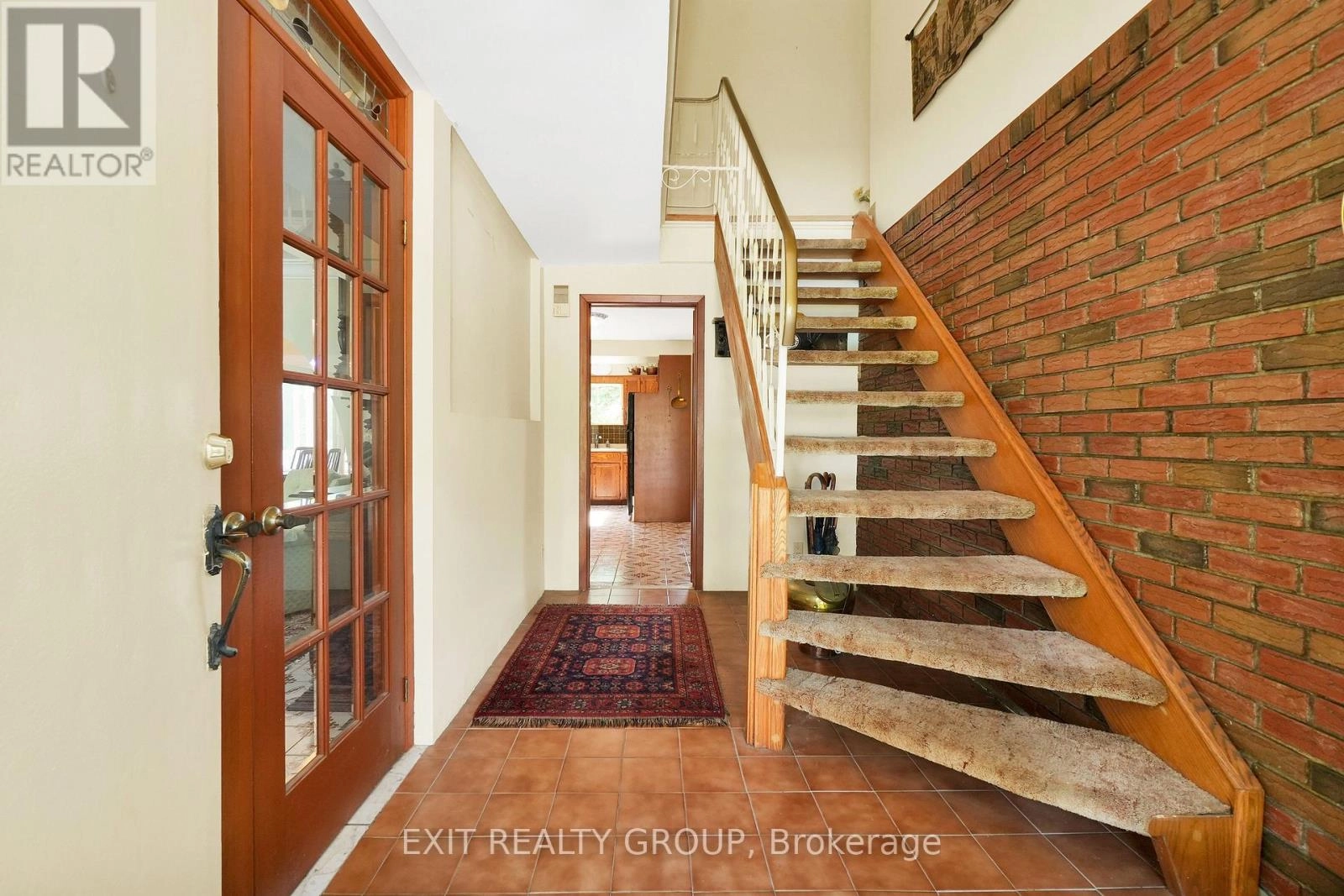1249 Glen Miller Road Quinte West, Ontario K0K 2C0
$749,900
Wonderful 1.53 acre retreat to call home backing on to the Trent River! Fabulous 4 bed, 2 bath, 2 storey located minutes to the highway 401, all amenities, beaches, boutiques, restaurants, YMCA, schools, skate parks, arenas, splash pad, churches & trails. Features double car garage, interior garage access, main floor laundry, pool, fountain, oversized shed, wrap-around balcony, perfectly landscaped with iron rail fencing and breathtaking views. A bright kitchen with skylight, backsplash, pantry, and breakfast area. Formal living room has French doors and wood burning fireplace with fan and thermostat. Great for heating the house. Dining room has oversized sliding doors leading into the screened in sunroom. Fabulous family room overlooking the pool with a stunning stone propane fireplace. This could be converted to a primary suite if needed and this second fireplace makes heating the home very economical. Upper level has 4 generous sized bedrooms, one bedroom with a walkout to wrap around balcony. Large upper foyer with a second walkout to wrap around deck and a 4-piece bath with tiled tub and separate shower. Shingles 2022, newer windows, central vac, UV system, and many upgrades throughout the years. Enjoy swimming in the pool, relaxing on multiple patios, or taking a stroll on your own private oasis with the extra benefits of fishing, kayaking, canoeing or simply relaxing on the water right at the back of your property. Waterfront amenities without the waterfront taxes. Optional hook up available for municipal water available at the lot line. (id:59743)
Property Details
| MLS® Number | X12278272 |
| Property Type | Single Family |
| Community Name | Sidney Ward |
| Community Features | Fishing, School Bus |
| Features | Wooded Area, Irregular Lot Size, Partially Cleared |
| Parking Space Total | 12 |
| Pool Type | Above Ground Pool |
| Structure | Patio(s), Shed |
| View Type | View, River View, Direct Water View |
Building
| Bathroom Total | 2 |
| Bedrooms Above Ground | 4 |
| Bedrooms Total | 4 |
| Age | 51 To 99 Years |
| Amenities | Fireplace(s) |
| Appliances | Garage Door Opener Remote(s), Oven - Built-in, Central Vacuum, Dishwasher, Dryer, Water Heater, Oven, Stove, Washer, Window Coverings, Refrigerator |
| Basement Type | Crawl Space |
| Construction Style Attachment | Detached |
| Exterior Finish | Brick, Vinyl Siding |
| Fireplace Present | Yes |
| Fireplace Total | 2 |
| Fireplace Type | Woodstove |
| Flooring Type | Carpeted |
| Foundation Type | Concrete |
| Half Bath Total | 1 |
| Heating Fuel | Electric |
| Heating Type | Baseboard Heaters |
| Stories Total | 2 |
| Size Interior | 2,500 - 3,000 Ft2 |
| Type | House |
| Utility Water | Drilled Well |
Parking
| Attached Garage | |
| Garage |
Land
| Acreage | No |
| Fence Type | Partially Fenced |
| Sewer | Septic System |
| Size Depth | 587 Ft ,3 In |
| Size Frontage | 159 Ft |
| Size Irregular | 159 X 587.3 Ft ; Lot Size Irregular-see Brokerage Remarks |
| Size Total Text | 159 X 587.3 Ft ; Lot Size Irregular-see Brokerage Remarks|1/2 - 1.99 Acres |
| Surface Water | River/stream |
| Zoning Description | Rr |
Rooms
| Level | Type | Length | Width | Dimensions |
|---|---|---|---|---|
| Second Level | Bedroom 2 | 4.22 m | 3.05 m | 4.22 m x 3.05 m |
| Second Level | Bedroom 3 | 3.63 m | 3.25 m | 3.63 m x 3.25 m |
| Second Level | Bedroom 4 | 3.35 m | 2.39 m | 3.35 m x 2.39 m |
| Second Level | Bathroom | 3.48 m | 2.4 m | 3.48 m x 2.4 m |
| Second Level | Primary Bedroom | 4.24 m | 3.96 m | 4.24 m x 3.96 m |
| Ground Level | Bathroom | 1.57 m | 1.39 m | 1.57 m x 1.39 m |
| Ground Level | Living Room | 5.72 m | 4.32 m | 5.72 m x 4.32 m |
| Ground Level | Dining Room | 3.53 m | 3.23 m | 3.53 m x 3.23 m |
| Ground Level | Sunroom | 3.43 m | 2.34 m | 3.43 m x 2.34 m |
| Ground Level | Kitchen | 2.72 m | 2.54 m | 2.72 m x 2.54 m |
| Ground Level | Eating Area | 5.79 m | 3.15 m | 5.79 m x 3.15 m |
| Ground Level | Sitting Room | 5.89 m | 2.34 m | 5.89 m x 2.34 m |
| Ground Level | Family Room | 8.18 m | 4.75 m | 8.18 m x 4.75 m |
| Ground Level | Laundry Room | 3.1 m | 2.49 m | 3.1 m x 2.49 m |
Utilities
| Water Available | At Lot Line |


309 Dundas Street East
Trenton, Ontario K8V 1M1
(613) 394-1800
(613) 394-9900
www.exitrealtygroup.ca/
Broker
(613) 394-4837

Contact Us
Contact us for more information



















































