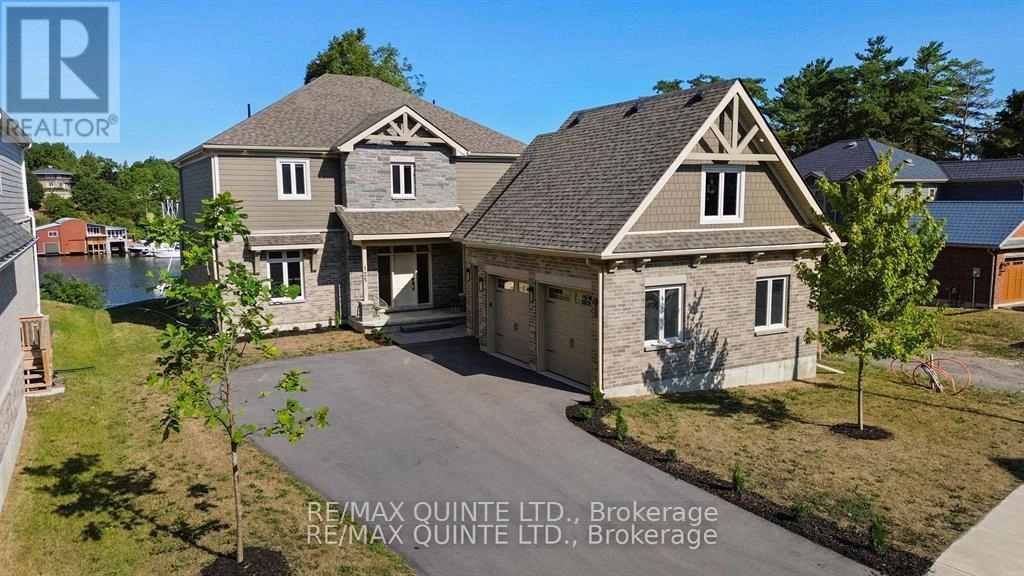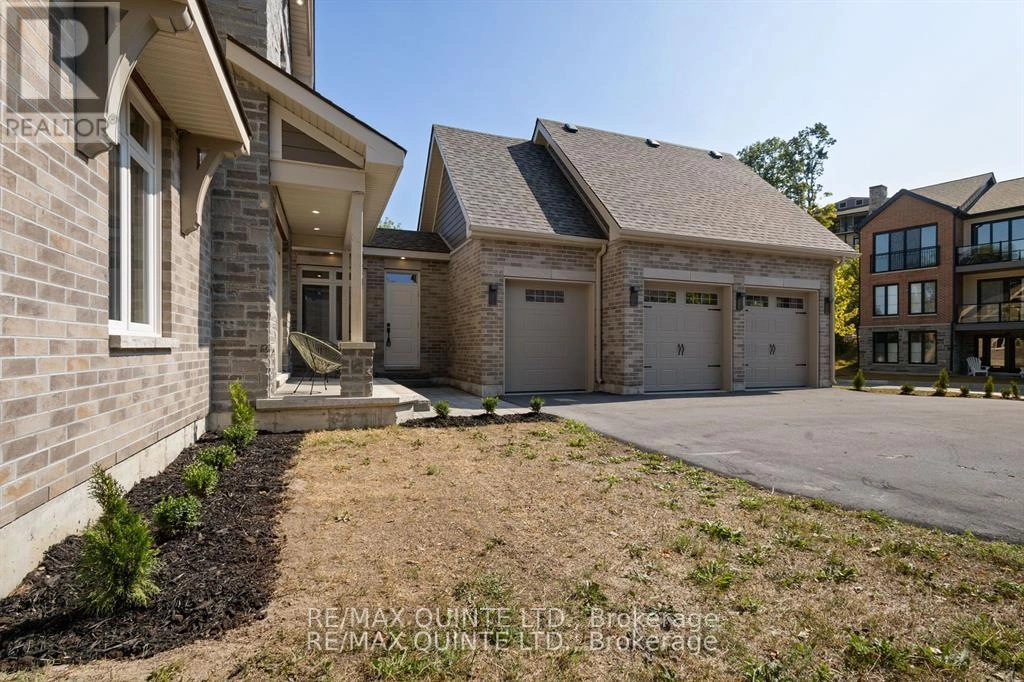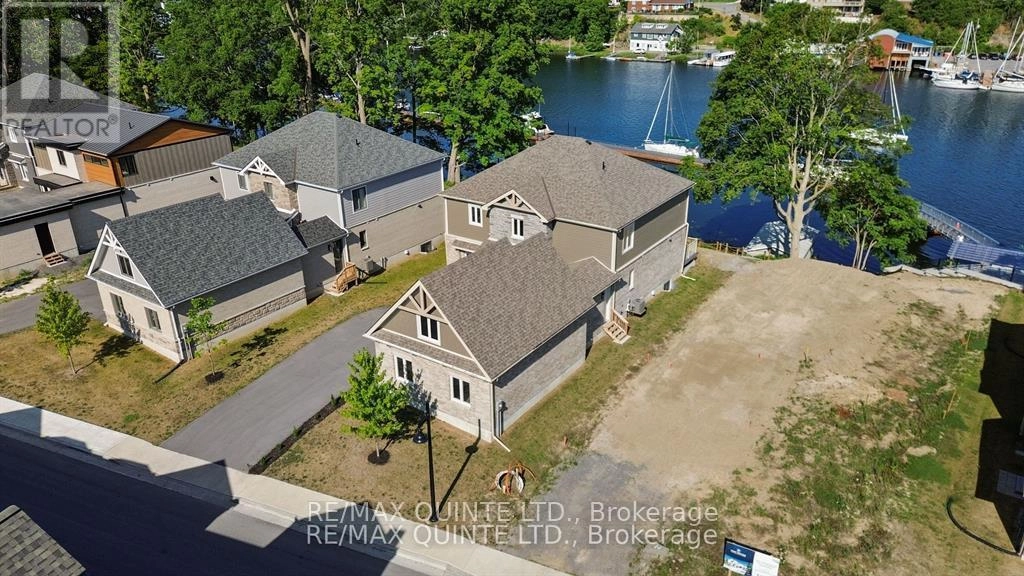125 Villeneuve Drive Prince Edward County, Ontario K0K 2T0
4 Bedroom
3 Bathroom
3,500 - 5,000 ft2
Fireplace
Central Air Conditioning
Forced Air
Waterfront
Landscaped
$5,000 Monthly
Overlooking scenic Picton Harbour, the home offers soaring ceilings, a chefs kitchen with premium appliances, and a spacious living area. The primary suite features a walk-in closet, spa-inspired ensuite, and direct access to a private deck with panoramic water views. With four bedrooms, three bathrooms, a three-car garage, and a full unfinished basement with 9 ft ceilings, theres ample room to live and entertain. Outdoors, enjoy a screened-in deck, dock, and stunning waterfront lifestyle. Flexible lease terms available. (id:59743)
Property Details
| MLS® Number | X12407554 |
| Property Type | Single Family |
| Community Name | Picton |
| Easement | Other, None |
| Features | Partially Cleared, Flat Site |
| Parking Space Total | 9 |
| Structure | Deck, Boathouse |
| View Type | Direct Water View |
| Water Front Type | Waterfront |
Building
| Bathroom Total | 3 |
| Bedrooms Above Ground | 4 |
| Bedrooms Total | 4 |
| Age | 0 To 5 Years |
| Amenities | Fireplace(s) |
| Appliances | Water Heater - Tankless |
| Basement Development | Unfinished |
| Basement Type | Full (unfinished) |
| Construction Style Attachment | Detached |
| Cooling Type | Central Air Conditioning |
| Exterior Finish | Aluminum Siding, Stone |
| Fire Protection | Smoke Detectors |
| Fireplace Present | Yes |
| Fireplace Total | 1 |
| Foundation Type | Concrete |
| Half Bath Total | 1 |
| Heating Fuel | Natural Gas |
| Heating Type | Forced Air |
| Stories Total | 2 |
| Size Interior | 3,500 - 5,000 Ft2 |
| Type | House |
| Utility Water | Municipal Water |
Parking
| Attached Garage | |
| Garage |
Land
| Access Type | Private Road, Year-round Access |
| Acreage | No |
| Landscape Features | Landscaped |
| Sewer | Sanitary Sewer |
| Size Depth | 184 Ft ,2 In |
| Size Frontage | 63 Ft |
| Size Irregular | 63 X 184.2 Ft |
| Size Total Text | 63 X 184.2 Ft |
Rooms
| Level | Type | Length | Width | Dimensions |
|---|---|---|---|---|
| Second Level | Bathroom | 2.21 m | 3.05 m | 2.21 m x 3.05 m |
| Second Level | Bathroom | 2.57 m | 1.83 m | 2.57 m x 1.83 m |
| Second Level | Primary Bedroom | 5.97 m | 4.29 m | 5.97 m x 4.29 m |
| Second Level | Bedroom 2 | 4.27 m | 4.27 m | 4.27 m x 4.27 m |
| Second Level | Bedroom 3 | 4.9 m | 3.3 m | 4.9 m x 3.3 m |
| Second Level | Other | 3.56 m | 1.73 m | 3.56 m x 1.73 m |
| Main Level | Great Room | 4.22 m | 6.1 m | 4.22 m x 6.1 m |
| Main Level | Dining Room | 3.73 m | 4.88 m | 3.73 m x 4.88 m |
| Main Level | Kitchen | 4.37 m | 4.57 m | 4.37 m x 4.57 m |
| Main Level | Pantry | 3.05 m | 1.6 m | 3.05 m x 1.6 m |
| Main Level | Bedroom | 3.2 m | 4.11 m | 3.2 m x 4.11 m |
https://www.realtor.ca/real-estate/28871224/125-villeneuve-drive-prince-edward-county-picton-picton

JOSEPH KEHOE
Salesperson
(613) 885-1374
kehoerealestate.com/
www.facebook.com/KehoeRE
www.linkedin.com/in/joseph-kehoe-545453103/?originalSubdomain=ca
Salesperson
(613) 885-1374
kehoerealestate.com/
www.facebook.com/KehoeRE
www.linkedin.com/in/joseph-kehoe-545453103/?originalSubdomain=ca

Contact Us
Contact us for more information



















































