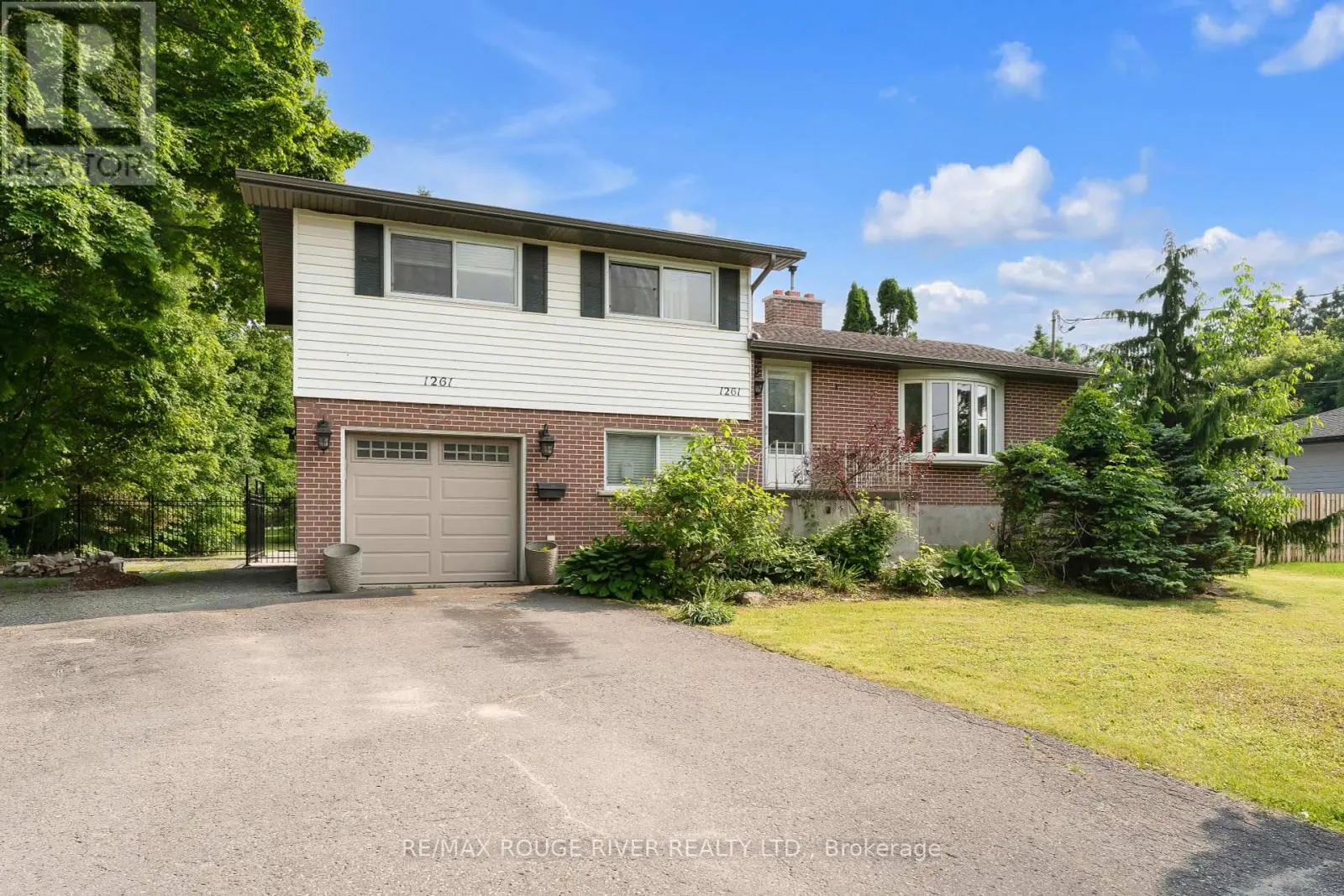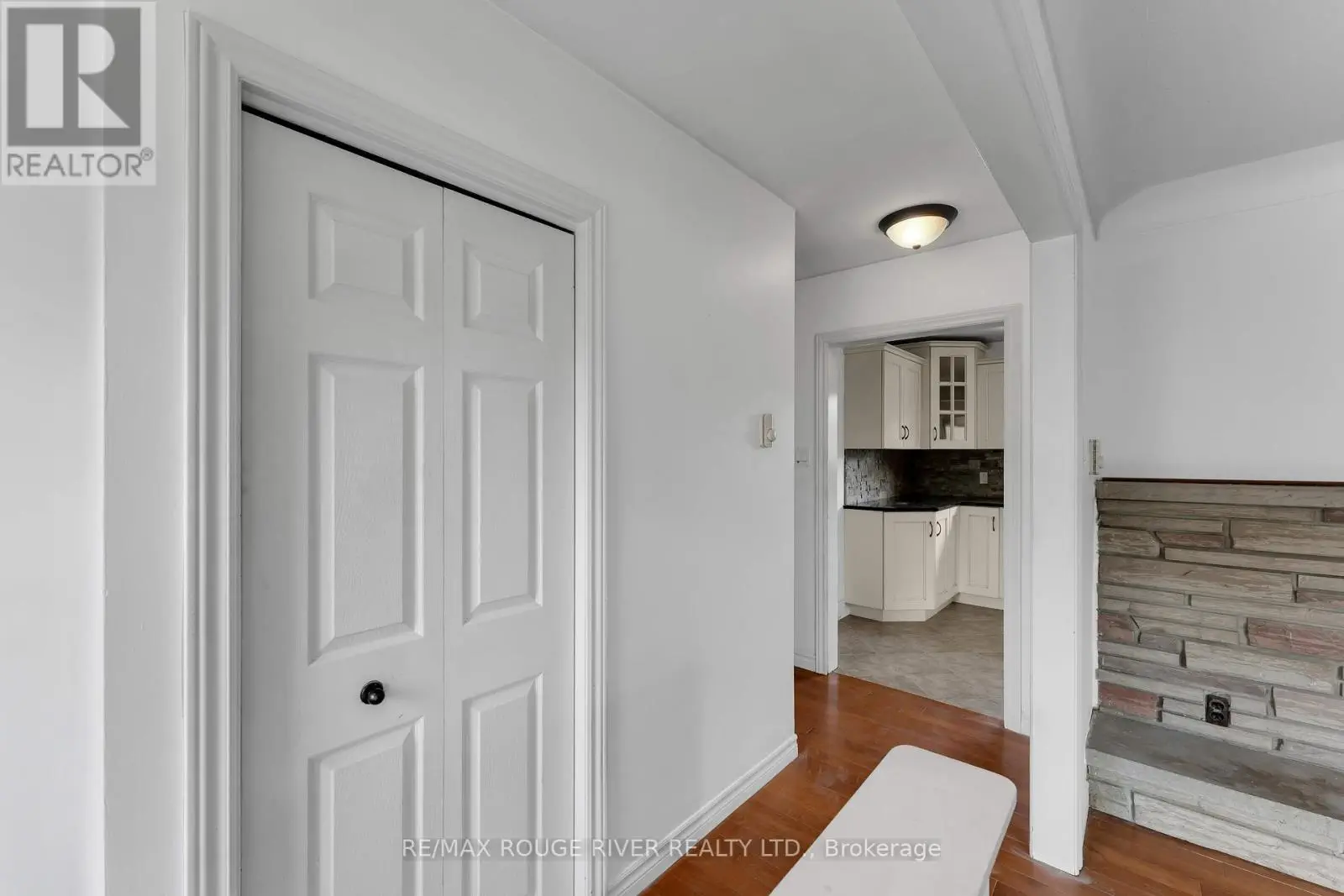1261 Prince Charles Drive Kingston, Ontario K7M 5J9
$699,000
EXCEPTIONALLY BEAUTIFUL LOCATION WITH PROPERTY BORDERING COLLINS CREEK. This idyllic setting truly captures the essence of country living in the city. Imagine enjoying views of Collins Creek from your private in-ground swimming pool, with a spacious backyard perfect for kids to play freely. Over the past few years, this home has seen extensive upgrades that enhance its charm and functionality. The stunning custom kitchen features elegant granite countertops, a stylish stone backsplash, and heated tile flooring. The expansive L-shaped living and dining area boasts hardwood floors and a cozy gas fireplace, creating an inviting atmosphere for gatherings.The lower level showcases a roomy family area complete with a natural gas fireplace and plenty of storage options. The garage offers an excellent workshop space for any hobbyist. The beautifully landscaped over-sized yard provides privacy and serenity, complemented by the striking in-ground pool, making this property a true sanctuary. (id:59743)
Property Details
| MLS® Number | X12219506 |
| Property Type | Single Family |
| Community Name | 37 - South of Taylor-Kidd Blvd |
| Parking Space Total | 4 |
| Pool Type | Inground Pool |
| Structure | Shed |
Building
| Bathroom Total | 2 |
| Bedrooms Above Ground | 4 |
| Bedrooms Total | 4 |
| Age | 31 To 50 Years |
| Amenities | Fireplace(s) |
| Basement Development | Finished |
| Basement Type | Full (finished) |
| Construction Style Attachment | Detached |
| Construction Style Split Level | Sidesplit |
| Cooling Type | Central Air Conditioning |
| Exterior Finish | Vinyl Siding, Brick |
| Fireplace Present | Yes |
| Fireplace Total | 2 |
| Foundation Type | Block |
| Heating Fuel | Natural Gas |
| Heating Type | Forced Air |
| Size Interior | 1,100 - 1,500 Ft2 |
| Type | House |
| Utility Water | Municipal Water |
Parking
| Attached Garage | |
| Garage |
Land
| Acreage | No |
| Sewer | Sanitary Sewer |
| Size Depth | 150 Ft |
| Size Frontage | 100 Ft |
| Size Irregular | 100 X 150 Ft |
| Size Total Text | 100 X 150 Ft|under 1/2 Acre |
| Zoning Description | R1-3 |
Rooms
| Level | Type | Length | Width | Dimensions |
|---|---|---|---|---|
| Third Level | Primary Bedroom | 4.58 m | 3.82 m | 4.58 m x 3.82 m |
| Third Level | Bedroom | 3.51 m | 2.46 m | 3.51 m x 2.46 m |
| Third Level | Bedroom | 2.78 m | 3.8 m | 2.78 m x 3.8 m |
| Basement | Family Room | 6.59 m | 7.14 m | 6.59 m x 7.14 m |
| Basement | Utility Room | 1.86 m | 4.33 m | 1.86 m x 4.33 m |
| Main Level | Bathroom | 1.76 m | 2.46 m | 1.76 m x 2.46 m |
| Main Level | Living Room | 4.03 m | 5.75 m | 4.03 m x 5.75 m |
| Main Level | Dining Room | 2.78 m | 2.85 m | 2.78 m x 2.85 m |
| Main Level | Kitchen | 2.67 m | 4.45 m | 2.67 m x 4.45 m |
| Ground Level | Bathroom | 1.65 m | 2.9 m | 1.65 m x 2.9 m |
| Ground Level | Bedroom | 3.35 m | 2.89 m | 3.35 m x 2.89 m |
| Ground Level | Laundry Room | 3.49 m | 3.28 m | 3.49 m x 3.28 m |
Utilities
| Cable | Available |
| Electricity | Installed |
| Sewer | Installed |

Salesperson
(905) 372-2552

66 King Street East
Cobourg, Ontario K9A 1K9
(905) 372-2552
www.remaxrougeriver.com/
Contact Us
Contact us for more information






































