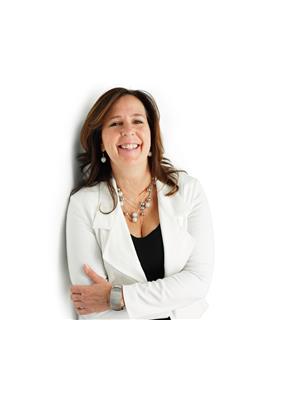127 Robin Trail Scugog, Ontario L9L 0E2
$3,650 Monthly
Welcome to 127 Robin Trail located in the Historic Town of Port Perry. This Brand New, 2-Storey All Brick Detached Home Is Set on a Corner Lot featuring over 2700 Sq Ft of Finished Living Space. Natural Light shines throughout this welcoming and Inviting Floor Plan showcasing a family size kitchen with a large breakfast area that overlooks the family room along with a separate living room and dining room, the upper-level highlights 4 Bedrooms, the primary bedroom w/a large walk-in closet & 5 pc. Ensuite, 2nd bedroom with its own ensuite plus a 5-pc bath that adjoins both the 3rd and 4th bedroom. The laundry room is conveniently located on the upper level, plus you have access to the home from the double car garage. Located in a family friendly neighbourhood minutes to downtown Port Perry to enjoy shopping, dining, strolls along the waterfront of Lake Scugog, schools, Palmer Park, children's playground/water park and much more! (id:59743)
Property Details
| MLS® Number | E11238604 |
| Property Type | Single Family |
| Community Name | Port Perry |
| AmenitiesNearBy | Schools, Place Of Worship, Public Transit |
| CommunityFeatures | Community Centre |
| ParkingSpaceTotal | 4 |
Building
| BathroomTotal | 4 |
| BedroomsAboveGround | 4 |
| BedroomsTotal | 4 |
| Appliances | Garage Door Opener Remote(s), Blinds, Dishwasher, Dryer, Garage Door Opener, Refrigerator, Stove, Washer |
| BasementDevelopment | Unfinished |
| BasementType | N/a (unfinished) |
| ConstructionStyleAttachment | Detached |
| ExteriorFinish | Brick |
| FlooringType | Laminate, Carpeted |
| FoundationType | Block |
| HalfBathTotal | 1 |
| HeatingFuel | Natural Gas |
| HeatingType | Forced Air |
| StoriesTotal | 2 |
| SizeInterior | 2499.9795 - 2999.975 Sqft |
| Type | House |
| UtilityWater | Municipal Water |
Parking
| Attached Garage |
Land
| Acreage | No |
| LandAmenities | Schools, Place Of Worship, Public Transit |
| Sewer | Sanitary Sewer |
| SurfaceWater | Lake/pond |
Rooms
| Level | Type | Length | Width | Dimensions |
|---|---|---|---|---|
| Second Level | Primary Bedroom | 4.88 m | 3.96 m | 4.88 m x 3.96 m |
| Second Level | Bedroom 2 | 3.96 m | 3.35 m | 3.96 m x 3.35 m |
| Second Level | Bedroom 3 | 3.35 m | 3.96 m | 3.35 m x 3.96 m |
| Second Level | Bedroom 4 | 3.35 m | 3.05 m | 3.35 m x 3.05 m |
| Main Level | Kitchen | 3.96 m | 2.44 m | 3.96 m x 2.44 m |
| Main Level | Eating Area | 3.96 m | 3.05 m | 3.96 m x 3.05 m |
| Main Level | Living Room | 3.35 m | 3.96 m | 3.35 m x 3.96 m |
| Main Level | Dining Room | 4.27 m | 3.96 m | 4.27 m x 3.96 m |
| Main Level | Family Room | 4.57 m | 3.96 m | 4.57 m x 3.96 m |
| Upper Level | Laundry Room | Measurements not available |
https://www.realtor.ca/real-estate/27689371/127-robin-trail-scugog-port-perry-port-perry

Salesperson
(905) 449-4427
www.movingwithjulie.com/
www.facebook.com/movingwithjulie
twitter.com/movingwithjulie
ca.linkedin.com/in/juliecurran

304 Brock St S. 2nd Flr
Whitby, Ontario L1N 4K4
(905) 668-3800
(905) 430-2550
www.remaxhallmark.com/Hallmark-Durham
Interested?
Contact us for more information






















