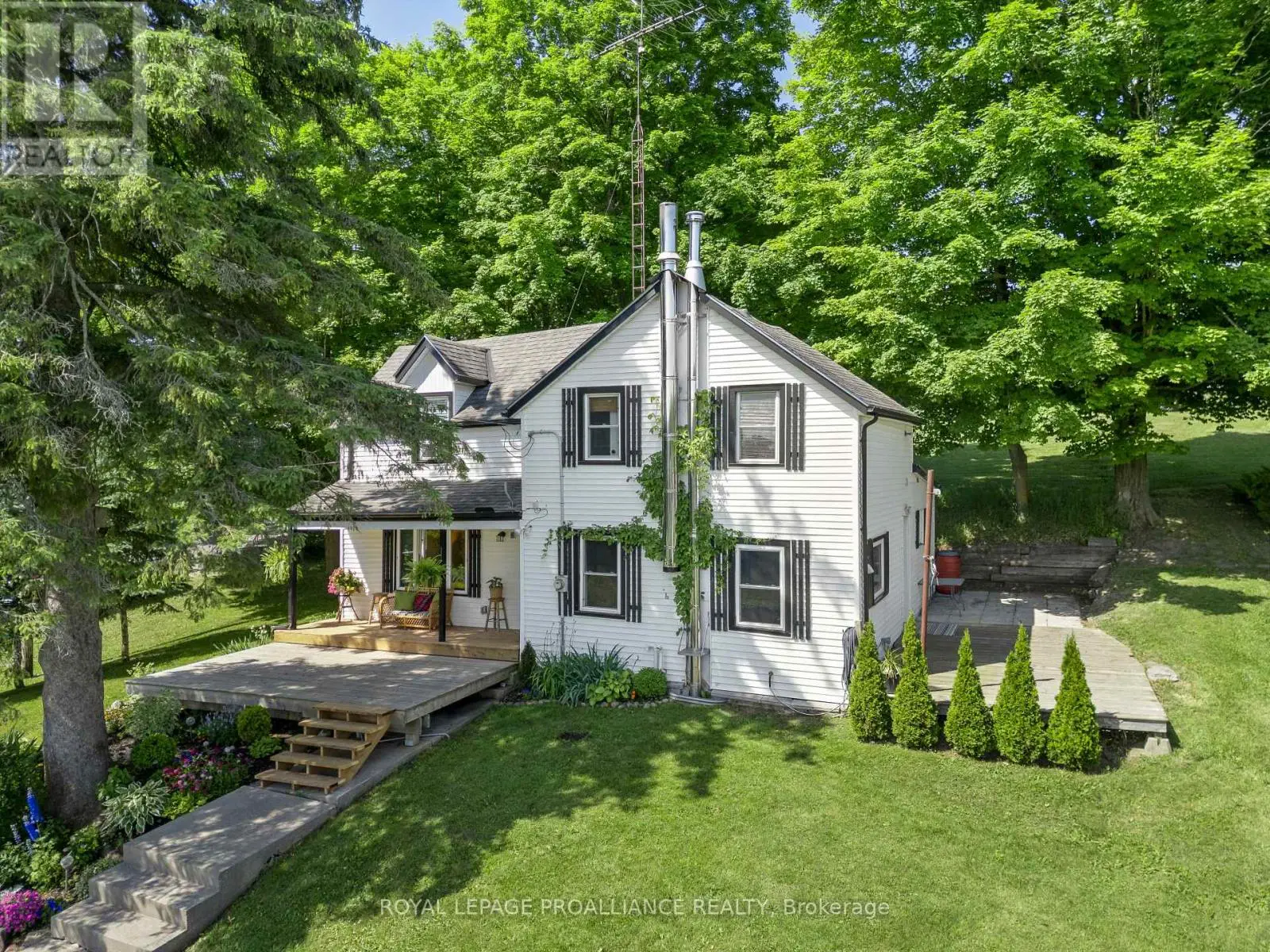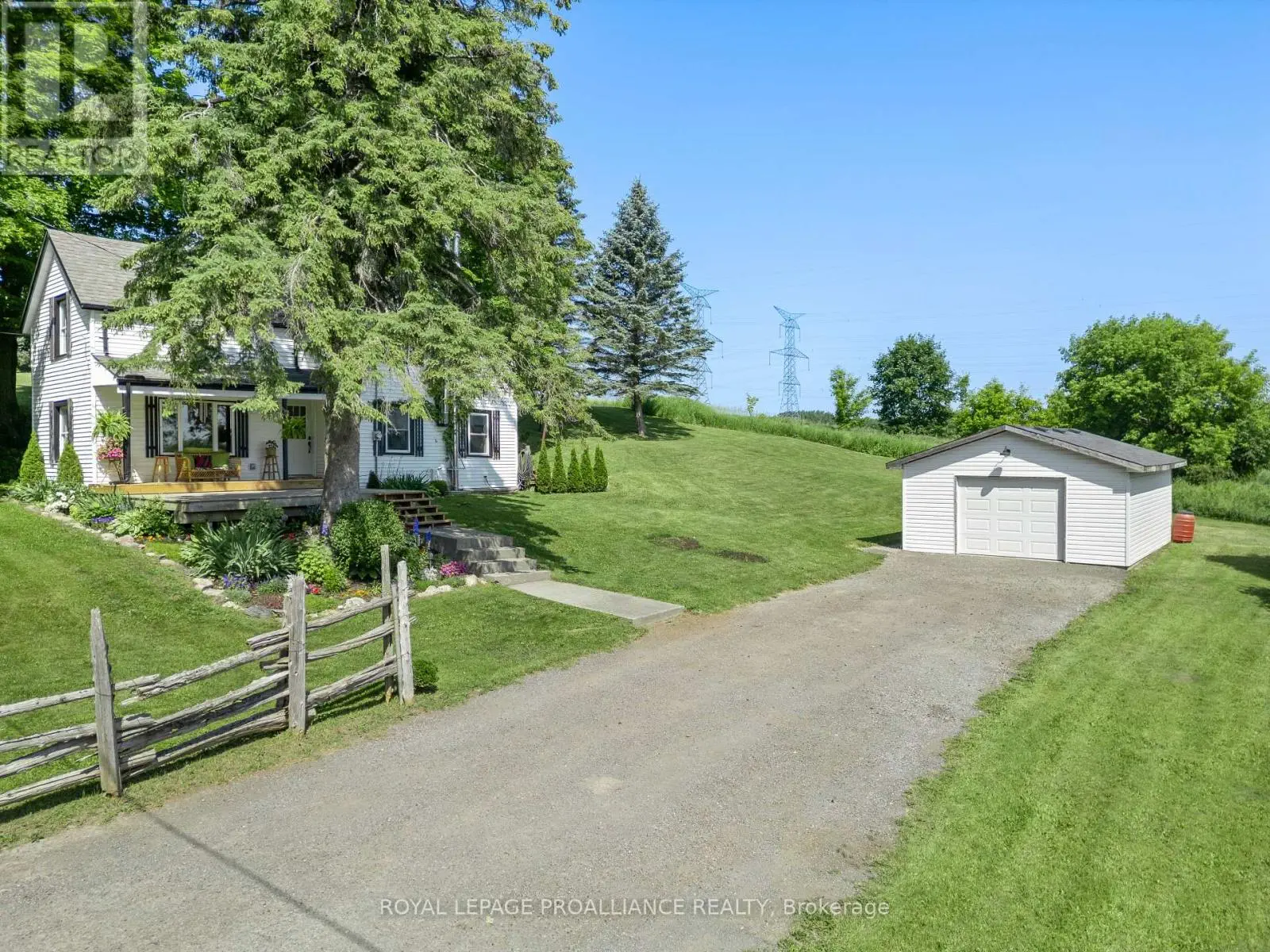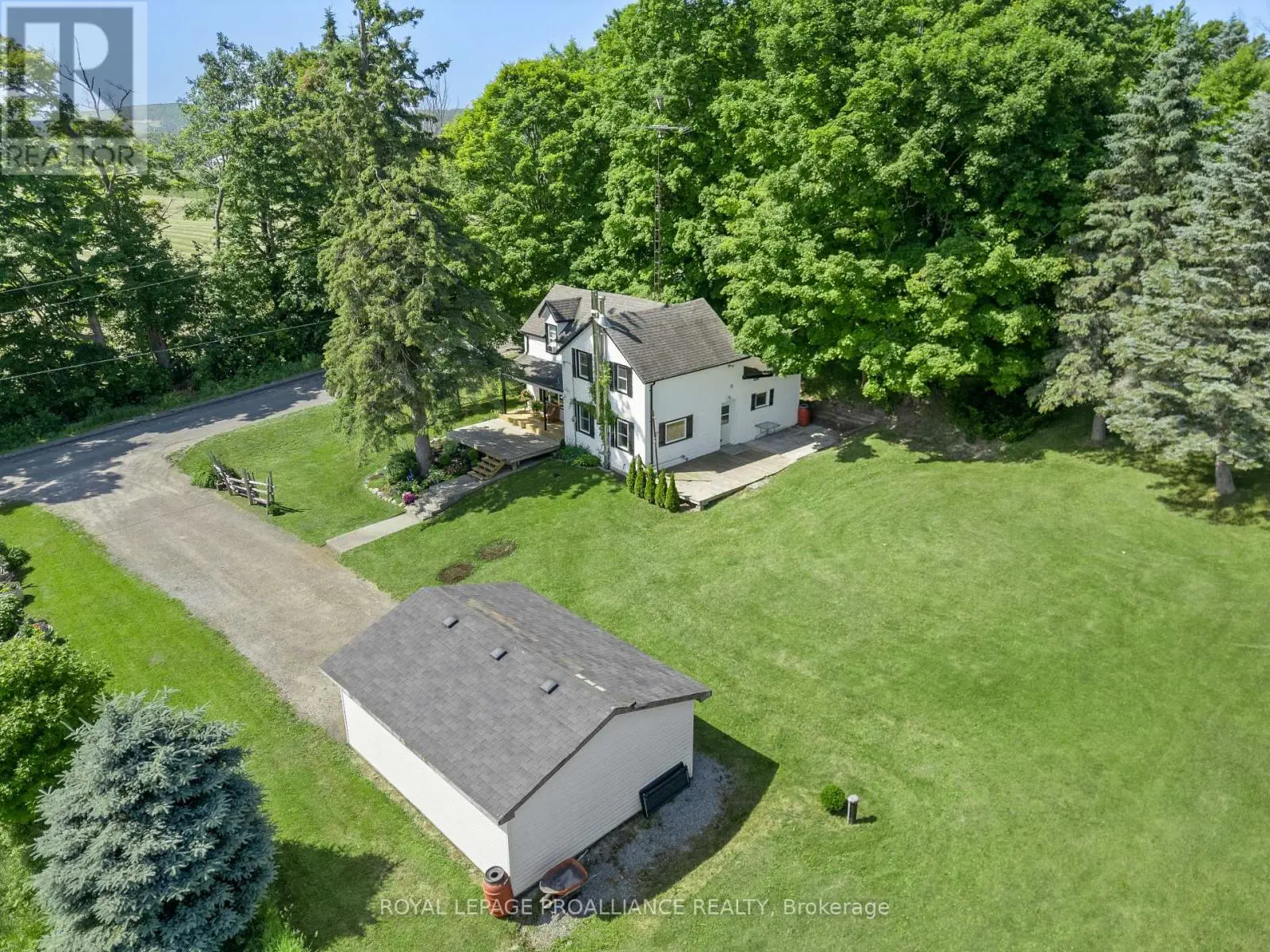1280 Jamieson Road Quinte West, Ontario K0K 3M0
$539,900
Welcome to this warm and inviting storey-and-a-half home, set on a beautifully landscaped lot backing onto open farm fields. With almost an acre of space and total privacy, this is the kind of property that's hard to come by. The main floor offers a bright and cozy living room, an eat-in kitchen with solid oak cabinets, and a stunning 4-piece bath that's been beautifully redone.There's also a main floor laundry room. The walkout to the back deck is great for enjoying a quiet morning coffee or unwinding after a long day. Throughout the home, you'll find classic trim and thoughtful updates that give it both charm and comfort. Upstairs there are three bedrooms and a convenient 2-piece bath. Outside, there's plenty to enjoy: a single-car detached garage that's fully insulated, a covered front porch, a spacious back deck, and a private fire pit area at the top of the property is where you can take in views of the rolling countryside and the stars at night.This turn-key country home is ready for you to move in and enjoy! (id:59743)
Property Details
| MLS® Number | X12243775 |
| Property Type | Single Family |
| Community Name | Murray Ward |
| Community Features | School Bus |
| Features | Sloping, Hilly, Sump Pump |
| Parking Space Total | 7 |
| Structure | Deck, Porch |
Building
| Bathroom Total | 2 |
| Bedrooms Above Ground | 3 |
| Bedrooms Total | 3 |
| Age | 100+ Years |
| Appliances | Water Heater, Water Purifier, Water Softener, Dryer, Microwave, Stove, Washer, Window Coverings, Refrigerator |
| Basement Development | Unfinished |
| Basement Type | Crawl Space (unfinished) |
| Construction Style Attachment | Detached |
| Cooling Type | Window Air Conditioner |
| Exterior Finish | Vinyl Siding |
| Fire Protection | Smoke Detectors |
| Fixture | Tv Antenna |
| Foundation Type | Block, Stone |
| Half Bath Total | 1 |
| Heating Fuel | Propane |
| Heating Type | Forced Air |
| Stories Total | 2 |
| Size Interior | 1,100 - 1,500 Ft2 |
| Type | House |
| Utility Water | Drilled Well |
Parking
| Detached Garage | |
| Garage |
Land
| Acreage | No |
| Landscape Features | Landscaped |
| Sewer | Septic System |
| Size Depth | 170 Ft ,10 In |
| Size Frontage | 288 Ft ,3 In |
| Size Irregular | 288.3 X 170.9 Ft |
| Size Total Text | 288.3 X 170.9 Ft|1/2 - 1.99 Acres |
| Zoning Description | Rr |
Rooms
| Level | Type | Length | Width | Dimensions |
|---|---|---|---|---|
| Second Level | Primary Bedroom | 4.05 m | 3.66 m | 4.05 m x 3.66 m |
| Second Level | Bedroom | 3.3 m | 3.03 m | 3.3 m x 3.03 m |
| Second Level | Bedroom | 3.3 m | 2.14 m | 3.3 m x 2.14 m |
| Second Level | Bathroom | 1.97 m | 2.14 m | 1.97 m x 2.14 m |
| Second Level | Other | 2.07 m | 3.34 m | 2.07 m x 3.34 m |
| Main Level | Kitchen | 2.71 m | 3.09 m | 2.71 m x 3.09 m |
| Main Level | Dining Room | 3.23 m | 5.37 m | 3.23 m x 5.37 m |
| Main Level | Bathroom | 2.04 m | 3.26 m | 2.04 m x 3.26 m |
| Main Level | Living Room | 4.05 m | 3.66 m | 4.05 m x 3.66 m |
| Main Level | Laundry Room | 3.23 m | 3.78 m | 3.23 m x 3.78 m |
Utilities
| Cable | Available |
| Electricity | Installed |
https://www.realtor.ca/real-estate/28517704/1280-jamieson-road-quinte-west-murray-ward-murray-ward
Salesperson
(613) 920-5359

357 Front St Unit B
Belleville, Ontario K8N 2Z9
(613) 966-6060
(613) 966-2904
Salesperson
(613) 391-9357
(613) 391-9357

357 Front St Unit B
Belleville, Ontario K8N 2Z9
(613) 966-6060
(613) 966-2904
Contact Us
Contact us for more information








































