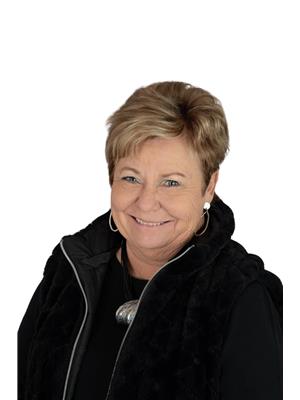1297 Vanderwater Road Tweed, Ontario K0K 3H0
$748,000
This beautiful two-storey home offers a perfect blend of comfort and charm. Enjoy ample living space with three spacious bedrooms and a fully finished basement. The large eat-in kitchen is perfect for family gatherings, while the cozy living room provides a welcoming space to relax. Bright rooms with picturesque views create a serene living environment. An attached garage ( 20 x 26) adds convenience, and the well provides an excellent water supply. Situated in a very private location, this home is just a half-hour drive from Belleville. Home was built in 2007. **** EXTRAS **** Gym set up could be a second bedroom in basement. (id:59743)
Property Details
| MLS® Number | X8406266 |
| Property Type | Single Family |
| Features | Sump Pump |
| Parking Space Total | 7 |
| Structure | Patio(s) |
Building
| Bathroom Total | 3 |
| Bedrooms Above Ground | 3 |
| Bedrooms Below Ground | 2 |
| Bedrooms Total | 5 |
| Amenities | Fireplace(s) |
| Appliances | Water Heater, Dishwasher, Dryer, Refrigerator, Stove, Washer |
| Basement Development | Finished |
| Basement Type | Full (finished) |
| Construction Style Attachment | Detached |
| Cooling Type | Central Air Conditioning |
| Exterior Finish | Brick, Aluminum Siding |
| Fireplace Present | Yes |
| Fireplace Type | Woodstove |
| Foundation Type | Block |
| Half Bath Total | 1 |
| Heating Fuel | Propane |
| Heating Type | Forced Air |
| Stories Total | 2 |
| Size Interior | 2,000 - 2,500 Ft2 |
| Type | House |
Parking
| Attached Garage |
Land
| Acreage | No |
| Landscape Features | Landscaped |
| Sewer | Septic System |
| Size Depth | 415 Ft |
| Size Frontage | 210 Ft |
| Size Irregular | 210 X 415 Ft |
| Size Total Text | 210 X 415 Ft|1/2 - 1.99 Acres |
| Zoning Description | Rr |
Rooms
| Level | Type | Length | Width | Dimensions |
|---|---|---|---|---|
| Second Level | Primary Bedroom | 5.15 m | 5.39 m | 5.15 m x 5.39 m |
| Second Level | Bedroom | 5.98 m | 3.05 m | 5.98 m x 3.05 m |
| Second Level | Bedroom | 2.95 m | 3.59 m | 2.95 m x 3.59 m |
| Second Level | Bathroom | 2.95 m | 3.22 m | 2.95 m x 3.22 m |
| Second Level | Bathroom | 3.04 m | 2.34 m | 3.04 m x 2.34 m |
| Basement | Recreational, Games Room | 13.39 m | 6.74 m | 13.39 m x 6.74 m |
| Basement | Bedroom | 3.56 m | 5.97 m | 3.56 m x 5.97 m |
| Main Level | Living Room | 6.87 m | 5.2 m | 6.87 m x 5.2 m |
| Main Level | Kitchen | 3.78 m | 6.99 m | 3.78 m x 6.99 m |
| Main Level | Eating Area | 2.57 m | 3.94 m | 2.57 m x 3.94 m |
| Main Level | Dining Room | 3.6 m | 4.59 m | 3.6 m x 4.59 m |
| Main Level | Bathroom | 3.12 m | 2.26 m | 3.12 m x 2.26 m |
https://www.realtor.ca/real-estate/26995522/1297-vanderwater-road-tweed

357 Front St Unit B
Belleville, Ontario K8N 2Z9
(613) 966-6060
(613) 966-2904
Contact Us
Contact us for more information





















