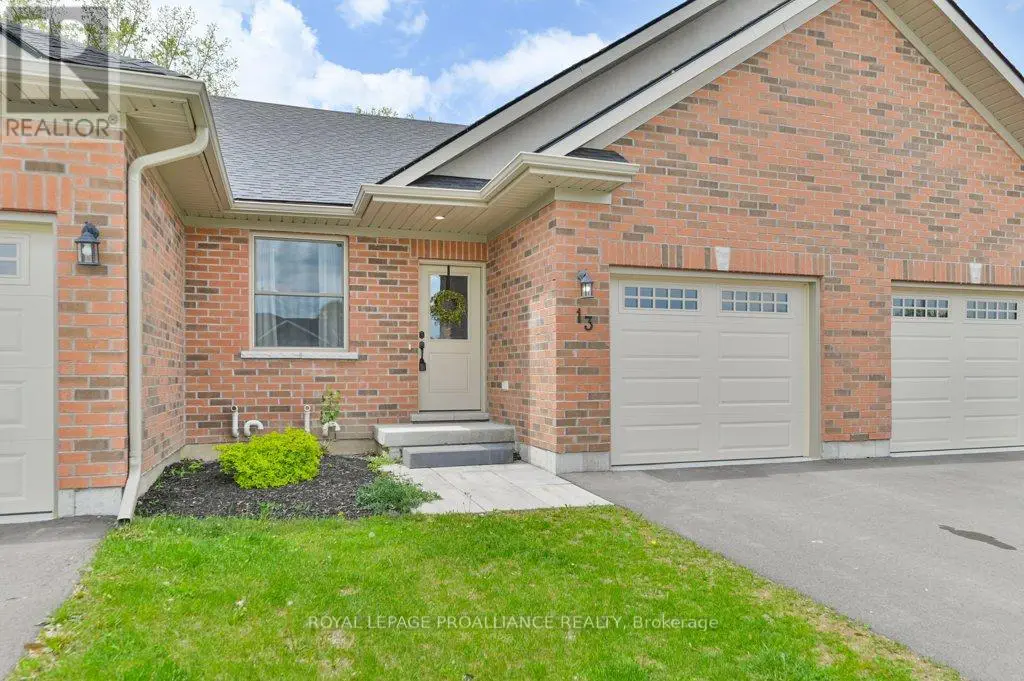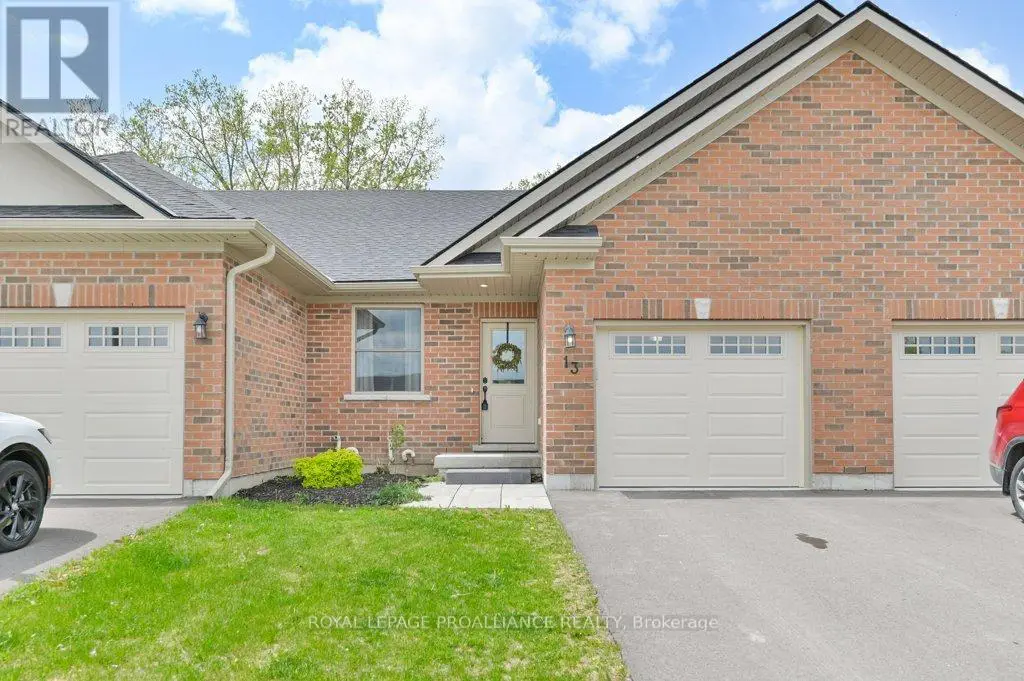13 Carrick Street Stirling-Rawdon, Ontario K0K 3E0
$519,900
Nestled in the heart of the charming village of Stirling, this newly built town-home offers the perfect blend of modern comfort and peaceful living. Step inside to an inviting open-concept layout that seamlessly connects the living, dining, and kitchen areas-ideal for entertaining or enjoying quiet family time. Sunlight streams through large windows, illuminating the interior and offering serene views of the lush green space behind the home. The kitchen is a chef's delight, featuring ample cabinetry, sleek countertops, a handy pantry, and a functional layout designed to make meal prep a breeze. The adjacent dining area is perfect for cozy dinners or family gatherings with a view of the beautifully fenced backyard and surrounding natural beauty. With two spacious bedrooms on the main level and an additional bedroom on the lower level, there's plenty of room for family, guests or a home office. The primary suite is a private retreat with its own luxurious en-suite. Three well-appointed bathrooms en-sure convenience for everyone. A main-floor laundry room simplifies daily chores, while a single-car garage with inside entry offers added comfort and security. The home also features an HRV systems for improved air quality and energy efficiency. Enjoy summer evenings in your private, fenced backyard complete with a gas BBQ hookup-perfect for grilling and relaxing. The backyard offers plenty of space for entertaining, pets, or weekend gardening. Located in a friendly village known for its welcoming community, excellent schools, beautiful parks, and convenient local amenities, this town-home truly offers the best of modern living in a picturesque small-town setting. (id:59743)
Open House
This property has open houses!
12:00 pm
Ends at:1:00 pm
Property Details
| MLS® Number | X12173734 |
| Property Type | Single Family |
| Community Name | Stirling Ward |
| Amenities Near By | Place Of Worship, Schools |
| Equipment Type | Water Heater |
| Features | Sump Pump |
| Parking Space Total | 3 |
| Rental Equipment Type | Water Heater |
| Structure | Deck |
Building
| Bathroom Total | 3 |
| Bedrooms Above Ground | 2 |
| Bedrooms Below Ground | 1 |
| Bedrooms Total | 3 |
| Age | 0 To 5 Years |
| Appliances | Garage Door Opener Remote(s), Water Meter, Stove, Washer, Refrigerator |
| Architectural Style | Bungalow |
| Basement Development | Finished |
| Basement Type | N/a (finished) |
| Construction Style Attachment | Attached |
| Cooling Type | Central Air Conditioning |
| Exterior Finish | Brick |
| Fire Protection | Smoke Detectors |
| Foundation Type | Poured Concrete |
| Heating Fuel | Natural Gas |
| Heating Type | Forced Air |
| Stories Total | 1 |
| Size Interior | 700 - 1,100 Ft2 |
| Type | Row / Townhouse |
| Utility Water | Municipal Water |
Parking
| Attached Garage | |
| Garage |
Land
| Acreage | No |
| Fence Type | Fully Fenced, Fenced Yard |
| Land Amenities | Place Of Worship, Schools |
| Landscape Features | Landscaped |
| Sewer | Sanitary Sewer |
| Size Depth | 110 Ft ,2 In |
| Size Frontage | 24 Ft ,10 In |
| Size Irregular | 24.9 X 110.2 Ft |
| Size Total Text | 24.9 X 110.2 Ft|under 1/2 Acre |
| Surface Water | River/stream |
| Zoning Description | Mr6-h |
Rooms
| Level | Type | Length | Width | Dimensions |
|---|---|---|---|---|
| Basement | Utility Room | 3.37 m | 3.06 m | 3.37 m x 3.06 m |
| Basement | Bathroom | 3.39 m | 1.52 m | 3.39 m x 1.52 m |
| Basement | Bedroom | 3.43 m | 3.98 m | 3.43 m x 3.98 m |
| Basement | Family Room | 7.24 m | 10.17 m | 7.24 m x 10.17 m |
| Main Level | Living Room | 3.69 m | 3.55 m | 3.69 m x 3.55 m |
| Main Level | Kitchen | 3.98 m | 4.07 m | 3.98 m x 4.07 m |
| Main Level | Dining Room | 3.39 m | 2.39 m | 3.39 m x 2.39 m |
| Main Level | Primary Bedroom | 3.66 m | 3.48 m | 3.66 m x 3.48 m |
| Main Level | Bedroom | 2.52 m | 3.45 m | 2.52 m x 3.45 m |
| Main Level | Bathroom | 2.18 m | 2.22 m | 2.18 m x 2.22 m |
| Main Level | Bathroom | 1.8 m | 3.02 m | 1.8 m x 3.02 m |
Utilities
| Cable | Available |
| Sewer | Installed |


357 Front St Unit B
Belleville, Ontario K8N 2Z9
(613) 966-6060
(613) 966-2904
Contact Us
Contact us for more information








































