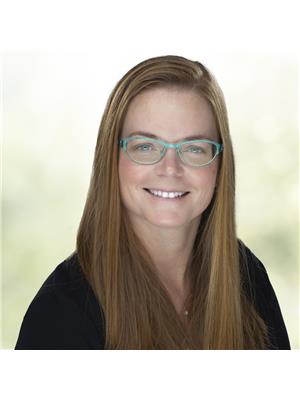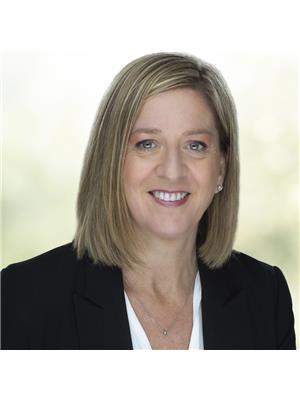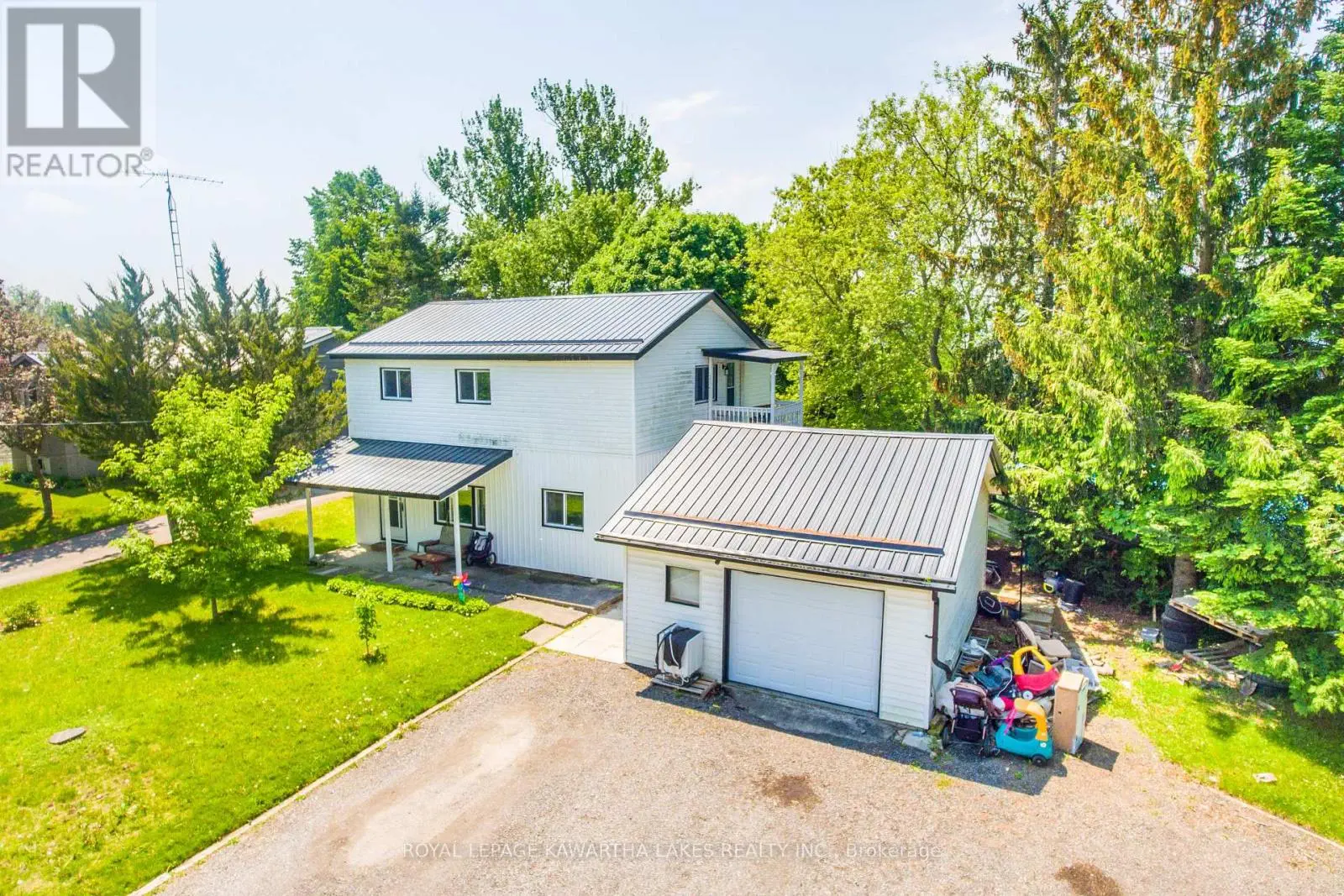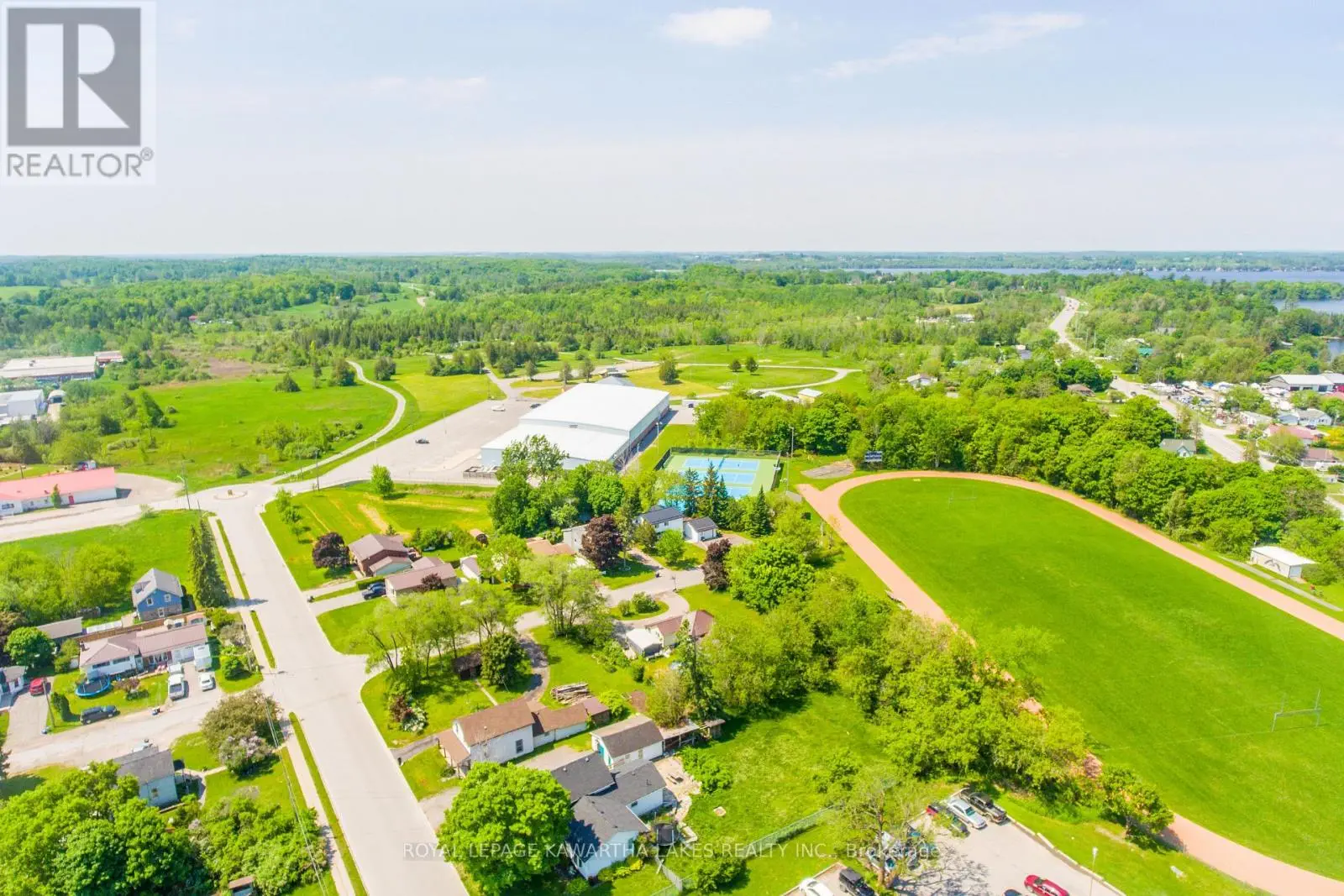13 Eva Street Kawartha Lakes, Ontario K0M 1N0
$500,000
Discover the perfect blend of charm and convenience with this delightful 2 storey home nestled in the heart of Fenelon Falls. Featuring 4 bedrooms and 2 baths, this property offers ample space for family living. Main floor boasts a laundry room, large eat-in kitchen, living room with walkout to front porch, a bedroom, under stairs storage area and a 4 pc bath. Upper level has a large primary bedroom with a walkout to the balcony and walk-in closet. 2 additional bedrooms, both with walk-in closets, 4 piece bath and space to be used for home office, study area or any possibility. Detached garage, gazebo, partially fenced yard and plenty of parking. Backyard is perfect for gardening, play or simply relaxing. Enjoy small-town living with shops, community center, theatre and amenities just a short stroll away. All located on a quiet dead end street! (id:59743)
Property Details
| MLS® Number | X10441949 |
| Property Type | Single Family |
| Community Name | Fenelon Falls |
| Parking Space Total | 6 |
Building
| Bathroom Total | 2 |
| Bedrooms Above Ground | 4 |
| Bedrooms Total | 4 |
| Age | 100+ Years |
| Appliances | Water Heater |
| Basement Type | Crawl Space |
| Construction Style Attachment | Detached |
| Exterior Finish | Vinyl Siding |
| Flooring Type | Laminate, Vinyl, Carpeted |
| Heating Fuel | Electric |
| Heating Type | Baseboard Heaters |
| Stories Total | 2 |
| Size Interior | 1,500 - 2,000 Ft2 |
| Type | House |
| Utility Water | Municipal Water |
Parking
| Detached Garage |
Land
| Acreage | No |
| Sewer | Sanitary Sewer |
| Size Frontage | 105 Ft |
| Size Irregular | 105 Ft ; 103.48 X 102.88 X 146.05 |
| Size Total Text | 105 Ft ; 103.48 X 102.88 X 146.05|under 1/2 Acre |
| Zoning Description | R1 |
Rooms
| Level | Type | Length | Width | Dimensions |
|---|---|---|---|---|
| Second Level | Bathroom | 2.47 m | 1.69 m | 2.47 m x 1.69 m |
| Second Level | Other | 2.24 m | 3.3 m | 2.24 m x 3.3 m |
| Second Level | Bedroom | 3.38 m | 3.05 m | 3.38 m x 3.05 m |
| Second Level | Bedroom | 4.64 m | 2.69 m | 4.64 m x 2.69 m |
| Second Level | Primary Bedroom | 5.83 m | 3.13 m | 5.83 m x 3.13 m |
| Main Level | Kitchen | 4.01 m | 3.6 m | 4.01 m x 3.6 m |
| Main Level | Bathroom | 2.77 m | 1.5 m | 2.77 m x 1.5 m |
| Main Level | Living Room | 3.48 m | 5.24 m | 3.48 m x 5.24 m |
| Main Level | Bedroom | 3.44 m | 3.48 m | 3.44 m x 3.48 m |
| Main Level | Laundry Room | 3.09 m | 1.78 m | 3.09 m x 1.78 m |
| Main Level | Foyer | 1.08 m | 2.96 m | 1.08 m x 2.96 m |
| Main Level | Other | 2.73 m | 2.03 m | 2.73 m x 2.03 m |
Utilities
| Electricity | Installed |
| Sewer | Installed |
https://www.realtor.ca/real-estate/27676422/13-eva-street-kawartha-lakes-fenelon-falls-fenelon-falls

Broker of Record
(705) 878-3737
mastersrealestate.ca/
www.facebook.com/mastersrealestate/





Contact Us
Contact us for more information
































