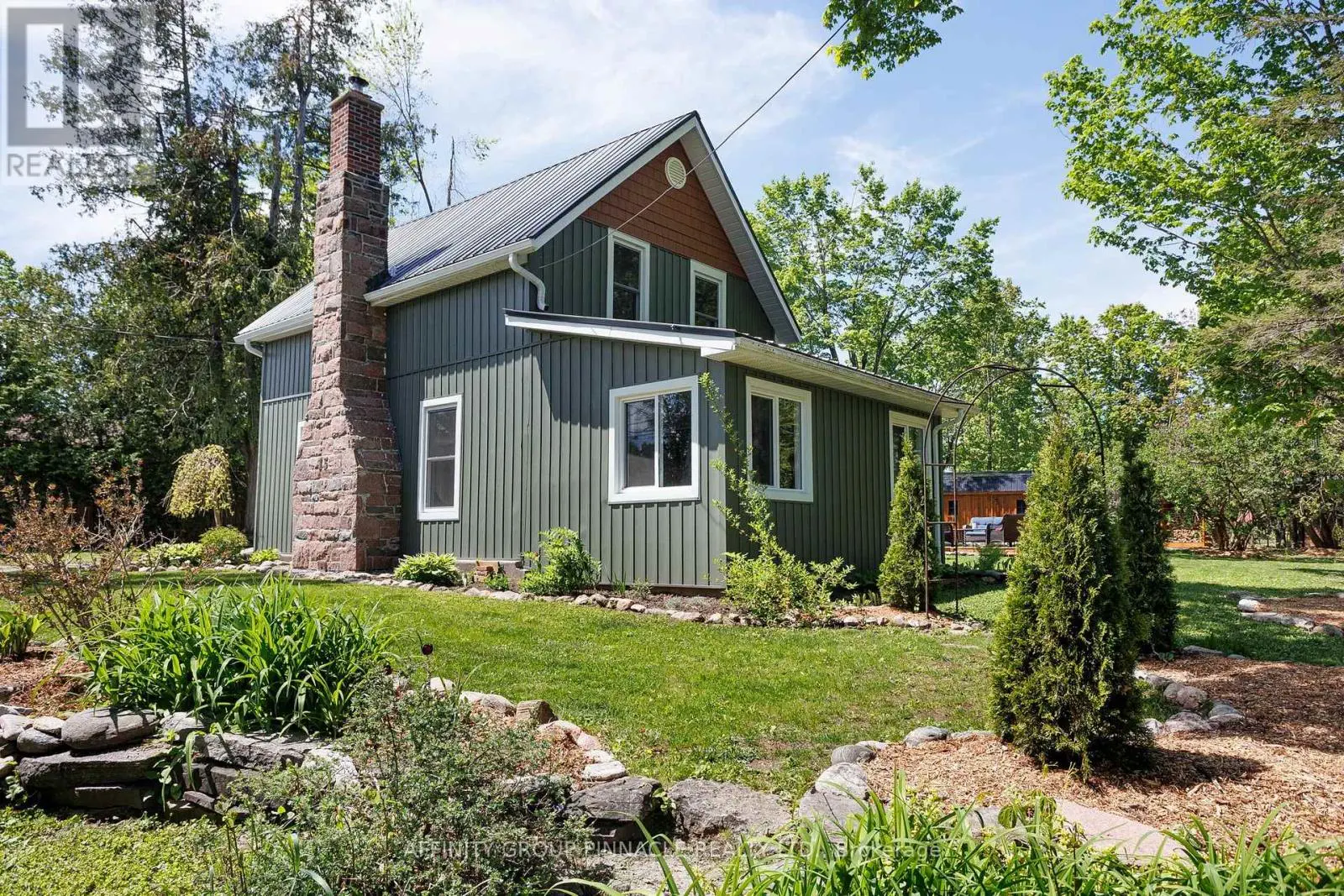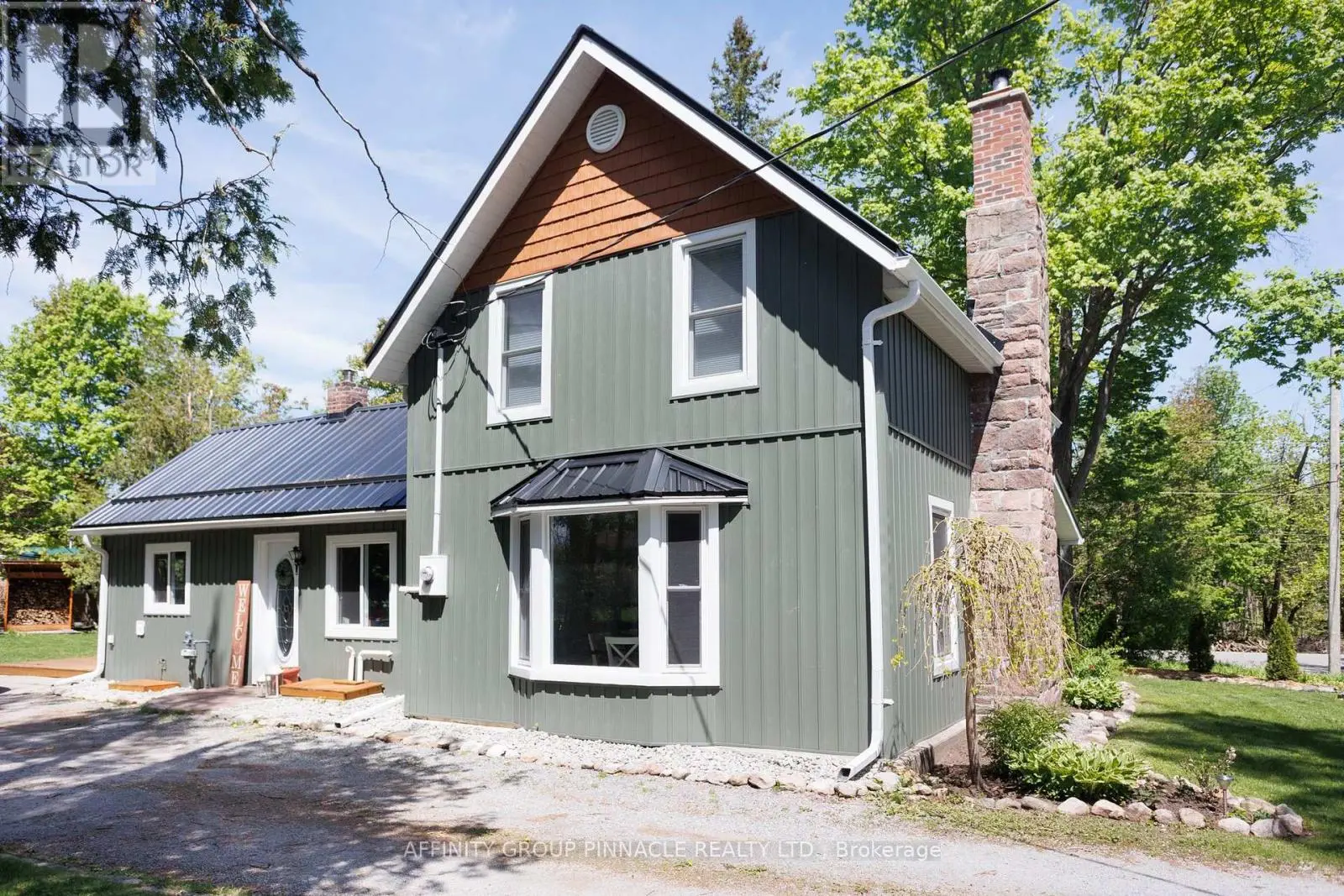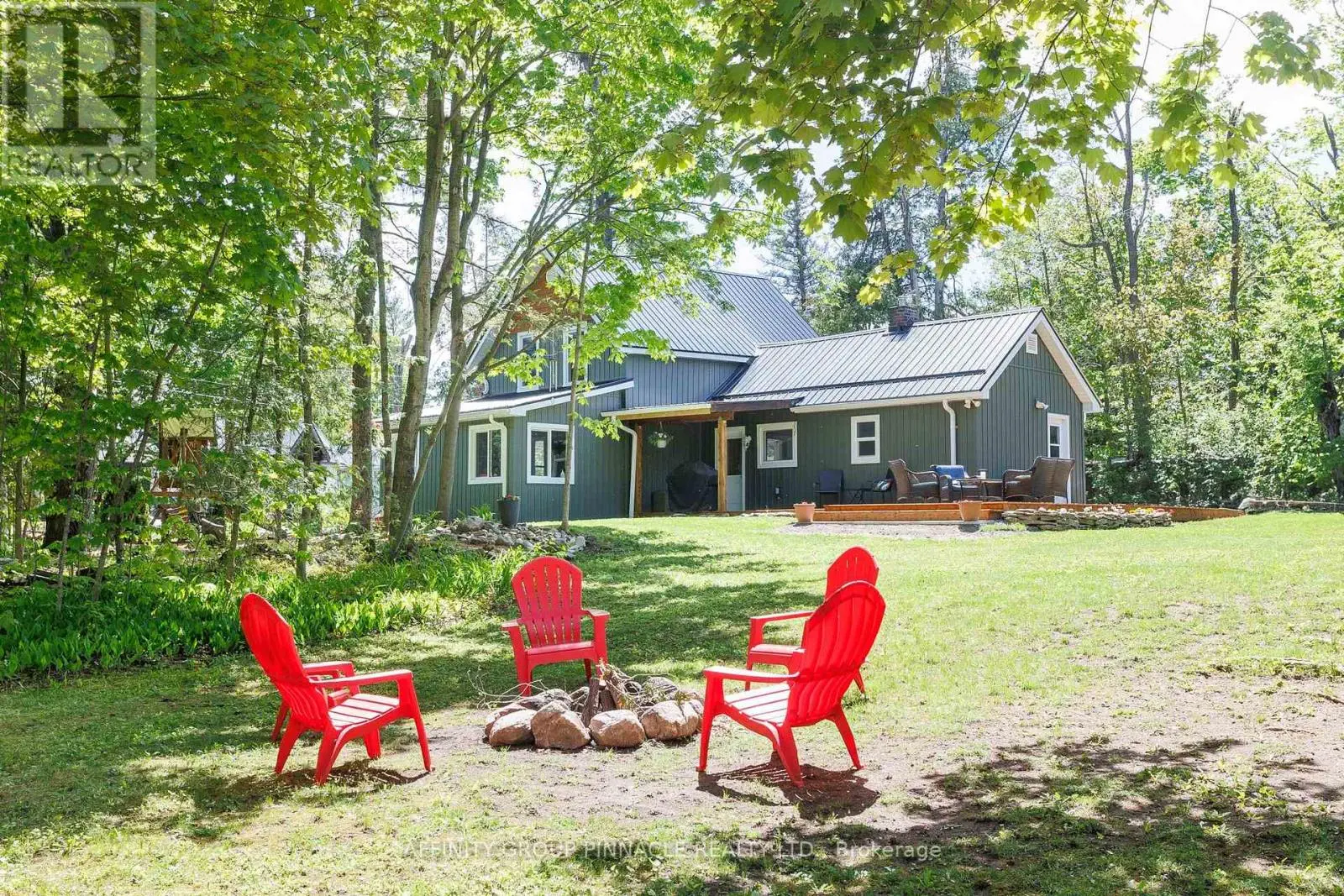13 Jordan Street Kawartha Lakes, Ontario K0M 1N0
$649,900
This fabulous century home sits nestled on a picturesque and treed corner lot at the edge of beautiful Fenelon Falls. This recently updated home offers spacious main floor living with a bright kitchen with new counter tops, a combination living room and dining room with hardwood flooring and a WETT certified woodstove, main floor family room could be perfect for a bedroom, and main floor laundry and 4 piece bathroom . The upstairs offers two bedrooms with traditional built in storage units. Recent updates include windows throughout the entire home allowing for beautiful light and fresh air to fill the home as well as energy efficiency in the winter months. The furnace has been converted to natural gas. The interior is tastefully painted throughout. New vinyl siding and shakes on the entire exterior create stunning curb appeal. New wood decking that walks out from the kitchen to the backyard, and a solid 10x16 pine shed with great storage accent the backyard. The outside offers a lovely large lot with a camp fire pit, kids play area, and fresh gardens. Jordan street is the perfect quiet location but easy to walk to downtown, a public beach and the Victoria Rail Trail great for outdoor adventures. Perfect home for young families, couples and retirees. Don't miss this great opportunity, book your showing today. (id:59743)
Open House
This property has open houses!
11:00 am
Ends at:1:00 pm
Property Details
| MLS® Number | X12159212 |
| Property Type | Single Family |
| Community Name | Fenelon Falls |
| Amenities Near By | Beach, Park |
| Features | Level Lot, Irregular Lot Size, Sloping, Flat Site |
| Parking Space Total | 5 |
| Structure | Deck, Patio(s), Shed |
Building
| Bathroom Total | 1 |
| Bedrooms Above Ground | 3 |
| Bedrooms Total | 3 |
| Age | 100+ Years |
| Amenities | Fireplace(s) |
| Appliances | Water Heater, Dryer, Stove, Washer, Window Coverings, Refrigerator |
| Basement Development | Unfinished |
| Basement Type | Partial (unfinished) |
| Construction Style Attachment | Detached |
| Exterior Finish | Vinyl Siding |
| Fireplace Present | Yes |
| Foundation Type | Block, Stone |
| Heating Fuel | Natural Gas |
| Heating Type | Forced Air |
| Stories Total | 2 |
| Size Interior | 1,100 - 1,500 Ft2 |
| Type | House |
| Utility Water | Municipal Water |
Parking
| No Garage |
Land
| Acreage | No |
| Land Amenities | Beach, Park |
| Landscape Features | Landscaped |
| Sewer | Sanitary Sewer |
| Size Frontage | 164 Ft ,9 In |
| Size Irregular | 164.8 Ft |
| Size Total Text | 164.8 Ft|under 1/2 Acre |
Rooms
| Level | Type | Length | Width | Dimensions |
|---|---|---|---|---|
| Main Level | Living Room | 5.29 m | 7.39 m | 5.29 m x 7.39 m |
| Main Level | Kitchen | 4.21 m | 4 m | 4.21 m x 4 m |
| Main Level | Primary Bedroom | 4.19 m | 3.78 m | 4.19 m x 3.78 m |
| Main Level | Bedroom 2 | 4.34 m | 3.05 m | 4.34 m x 3.05 m |
| Main Level | Bedroom 3 | 5.29 m | 3.12 m | 5.29 m x 3.12 m |
| Main Level | Bathroom | 2.77 m | 2.19 m | 2.77 m x 2.19 m |
| Main Level | Laundry Room | 3.58 m | 1.71 m | 3.58 m x 1.71 m |
Utilities
| Cable | Installed |
| Sewer | Installed |

Salesperson
(705) 324-2552

273 Kent St.w Unit B
Lindsay, Ontario K9V 2Z8
(705) 324-2552
(705) 324-2378
www.affinitygrouppinnacle.ca
Contact Us
Contact us for more information













































