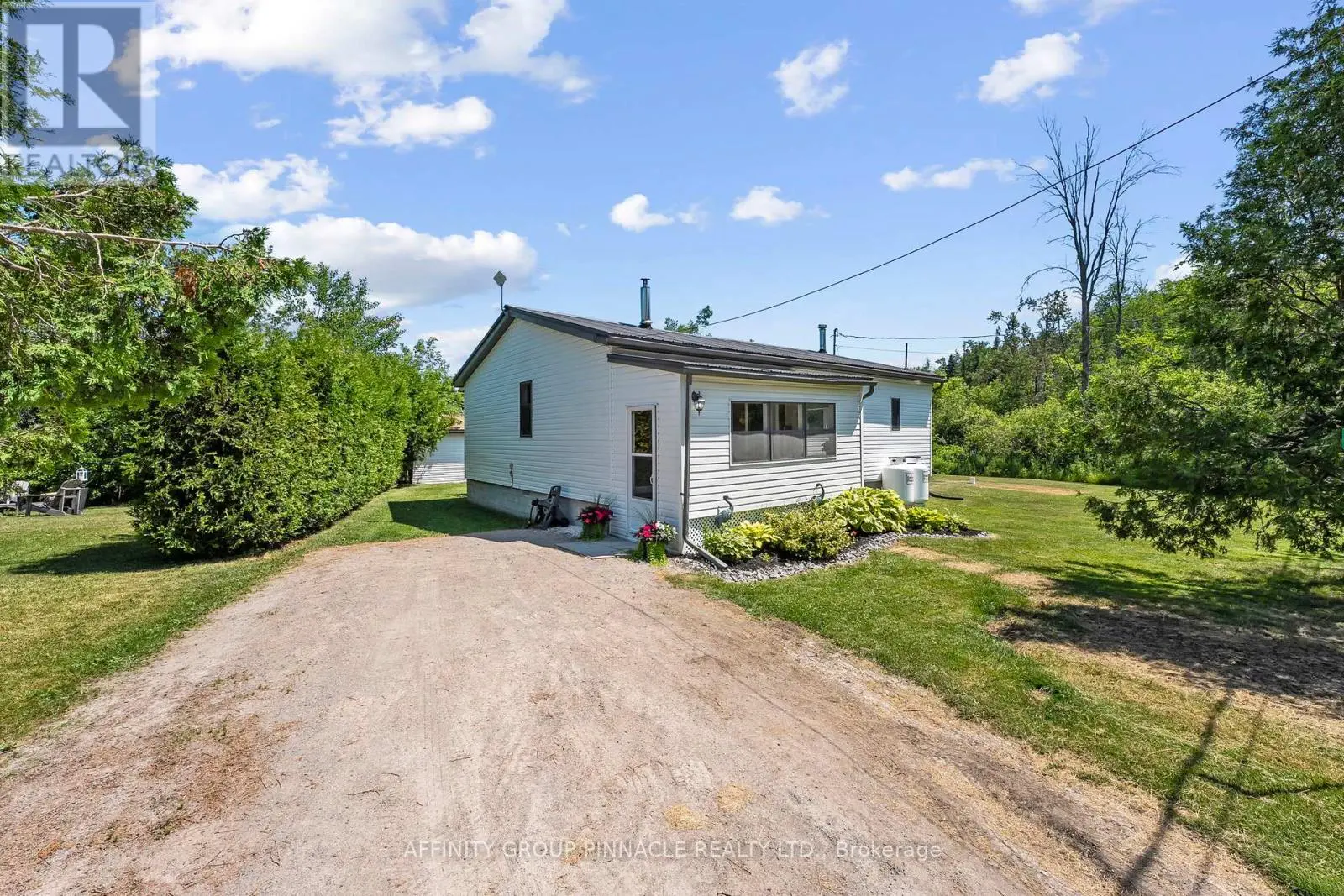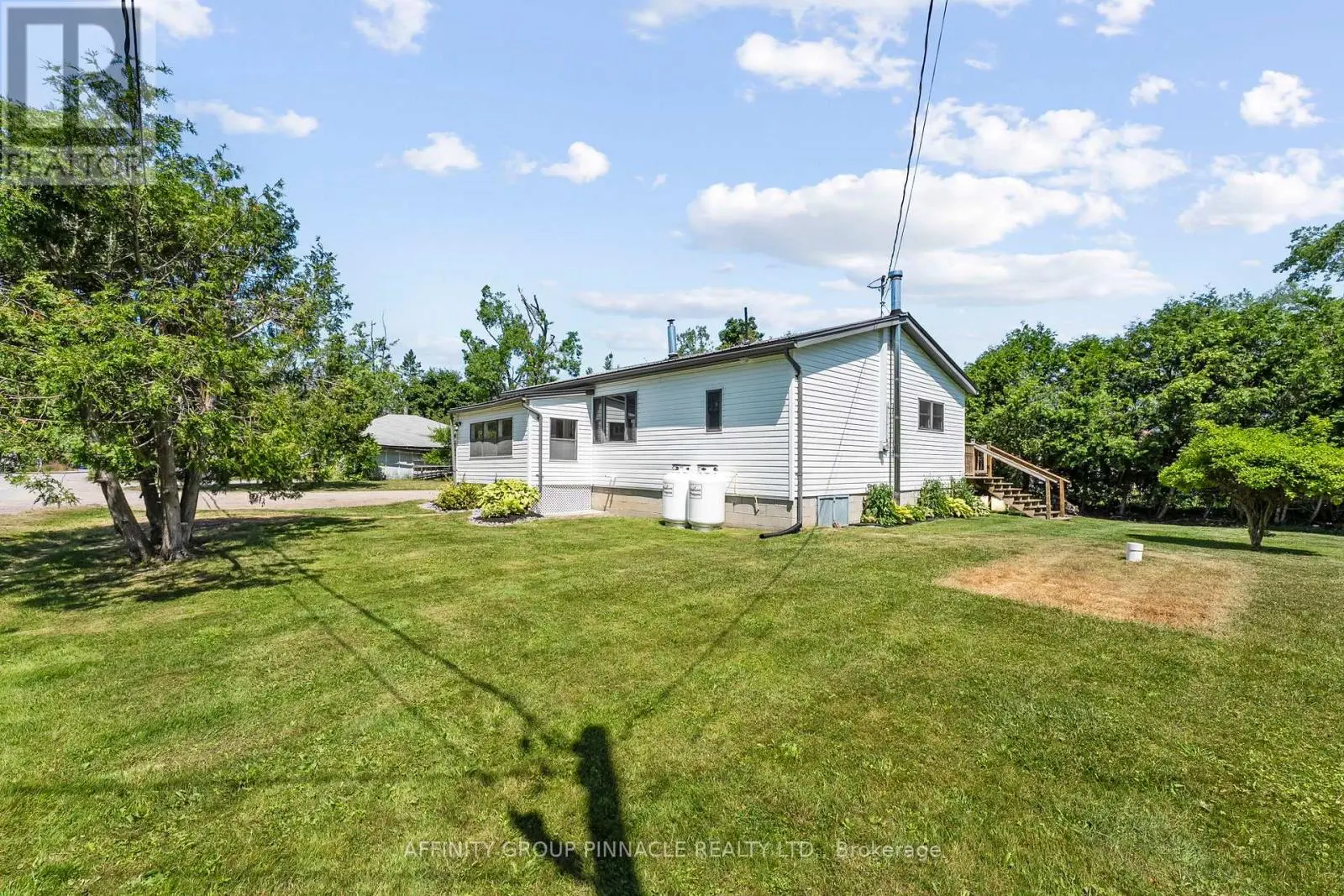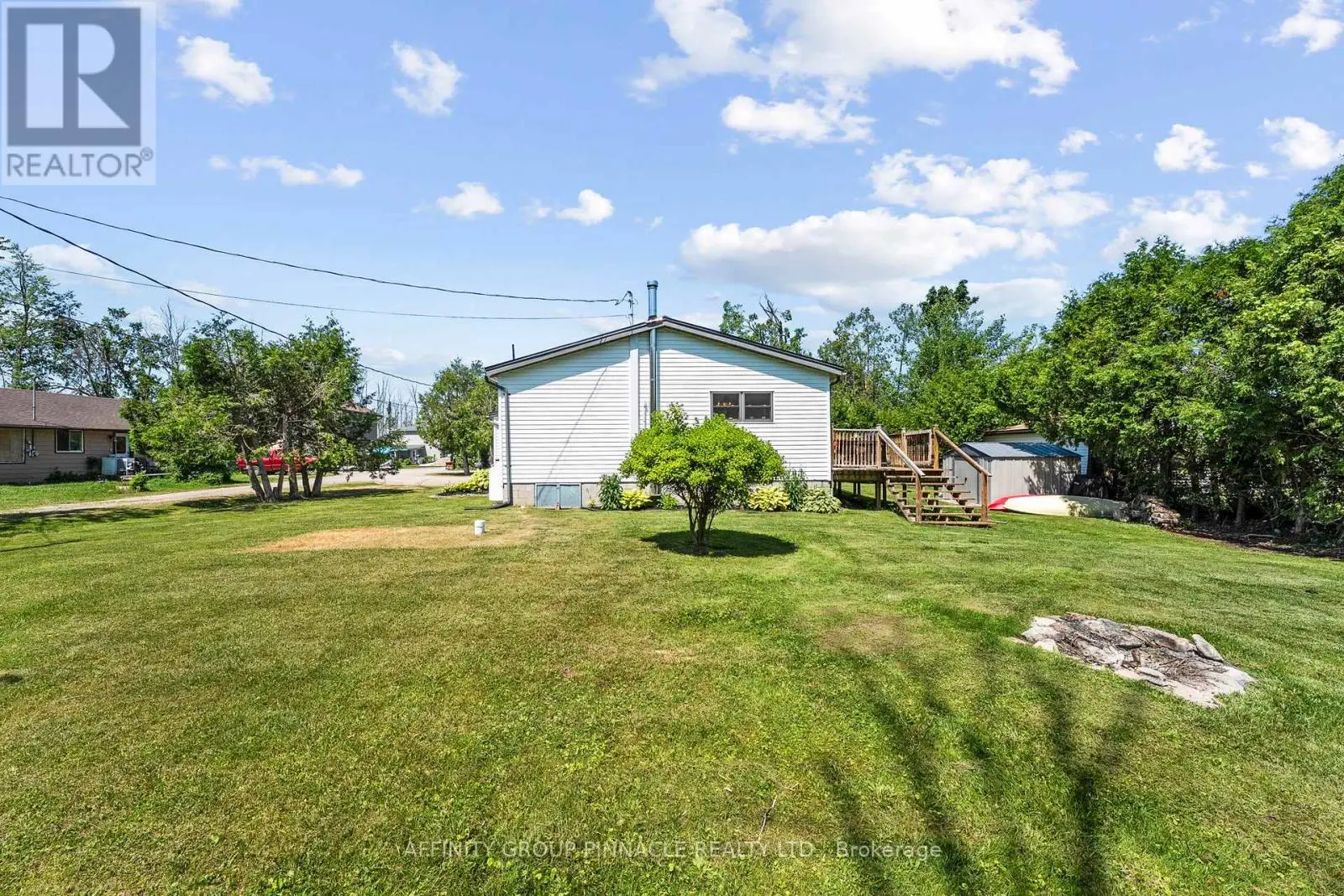13 Leaf Street Kawartha Lakes, Ontario K6H 5R6
$449,900
Welcome home to 13 Leaf Street! This beautiful 3-bedroom, 1-bath home is nestled on a quiet, dead-end street in the friendly Kennedy Bay waterfront community. Perfect as a year-round residence or summer getaway, this tastefully updated home offers sandy beach access to beautiful Sturgeon Lake, just a short stroll away. Inside, the sunroom provides a warm, welcoming entry, while the comfortable living room offers the perfect place to unwind, anchored by a cozy propane fireplace. The modern, updated kitchen (approx. 3 yrs) offers stainless steel appliances, quartz countertops, and a functional island, flowing seamlessly into the dining room, where sliding glass doors lead you to private yard and large deck, perfect for outdoor dining, relaxing or hosting. This home provides an excellent opportunity for first-time buyers, downsizers, or those seeking the lake lifestyle! (id:59743)
Property Details
| MLS® Number | X12249414 |
| Property Type | Single Family |
| Community Name | Fenelon |
| Amenities Near By | Beach, Marina |
| Equipment Type | Water Heater, Propane Tank |
| Features | Cul-de-sac |
| Parking Space Total | 2 |
| Rental Equipment Type | Water Heater, Propane Tank |
| Structure | Shed |
Building
| Bathroom Total | 1 |
| Bedrooms Above Ground | 3 |
| Bedrooms Total | 3 |
| Age | 51 To 99 Years |
| Amenities | Fireplace(s) |
| Appliances | Water Softener, Dishwasher, Dryer, Microwave, Stove, Washer, Window Coverings, Refrigerator |
| Architectural Style | Bungalow |
| Basement Type | Crawl Space |
| Construction Style Attachment | Detached |
| Cooling Type | Window Air Conditioner |
| Exterior Finish | Vinyl Siding |
| Fireplace Present | Yes |
| Fireplace Total | 1 |
| Foundation Type | Block |
| Heating Fuel | Propane |
| Heating Type | Forced Air |
| Stories Total | 1 |
| Size Interior | 700 - 1,100 Ft2 |
| Type | House |
| Utility Water | Drilled Well |
Parking
| No Garage |
Land
| Acreage | No |
| Land Amenities | Beach, Marina |
| Sewer | Holding Tank |
| Size Depth | 96 Ft |
| Size Frontage | 88 Ft |
| Size Irregular | 88 X 96 Ft |
| Size Total Text | 88 X 96 Ft |
| Zoning Description | Rr3 |
Rooms
| Level | Type | Length | Width | Dimensions |
|---|---|---|---|---|
| Main Level | Sunroom | 4.45 m | 1.77 m | 4.45 m x 1.77 m |
| Main Level | Living Room | 4.19 m | 4.66 m | 4.19 m x 4.66 m |
| Main Level | Primary Bedroom | 4.01 m | 3.43 m | 4.01 m x 3.43 m |
| Main Level | Bedroom 2 | 2.68 m | 2.28 m | 2.68 m x 2.28 m |
| Main Level | Bedroom 3 | 2.68 m | 2.28 m | 2.68 m x 2.28 m |
| Main Level | Kitchen | 3.51 m | 4.36 m | 3.51 m x 4.36 m |
| Main Level | Dining Room | 3.49 m | 3.43 m | 3.49 m x 3.43 m |
| Main Level | Bathroom | 3.51 m | 2.55 m | 3.51 m x 2.55 m |
Utilities
| Electricity | Installed |
https://www.realtor.ca/real-estate/28529750/13-leaf-street-kawartha-lakes-fenelon-fenelon

Salesperson
(705) 324-2552

273 Kent St.w Unit B
Lindsay, Ontario K9V 2Z8
(705) 324-2552
(705) 324-2378
www.affinitygrouppinnacle.ca


273 Kent St.w Unit B
Lindsay, Ontario K9V 2Z8
(705) 324-2552
(705) 324-2378
www.affinitygrouppinnacle.ca
Contact Us
Contact us for more information











































