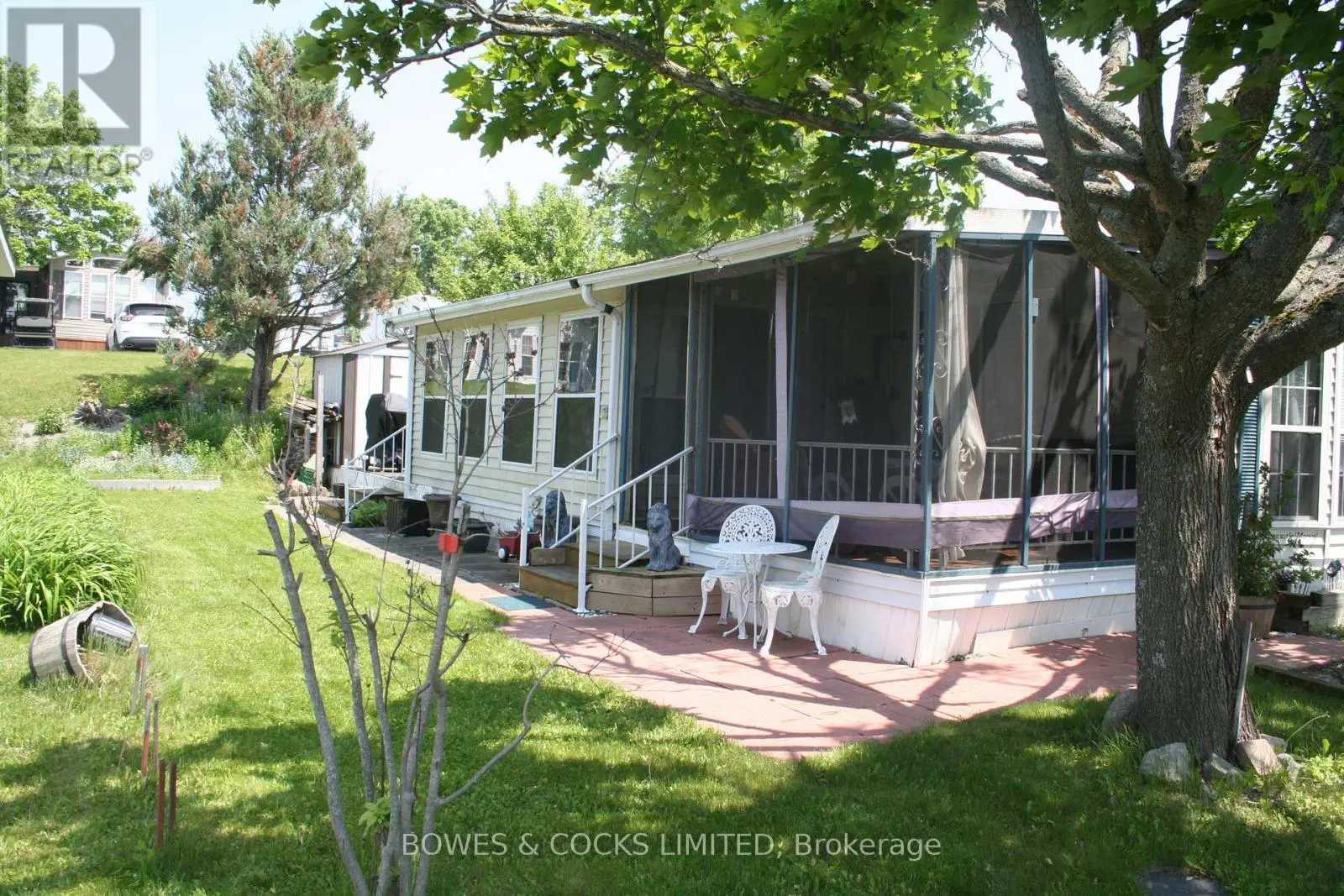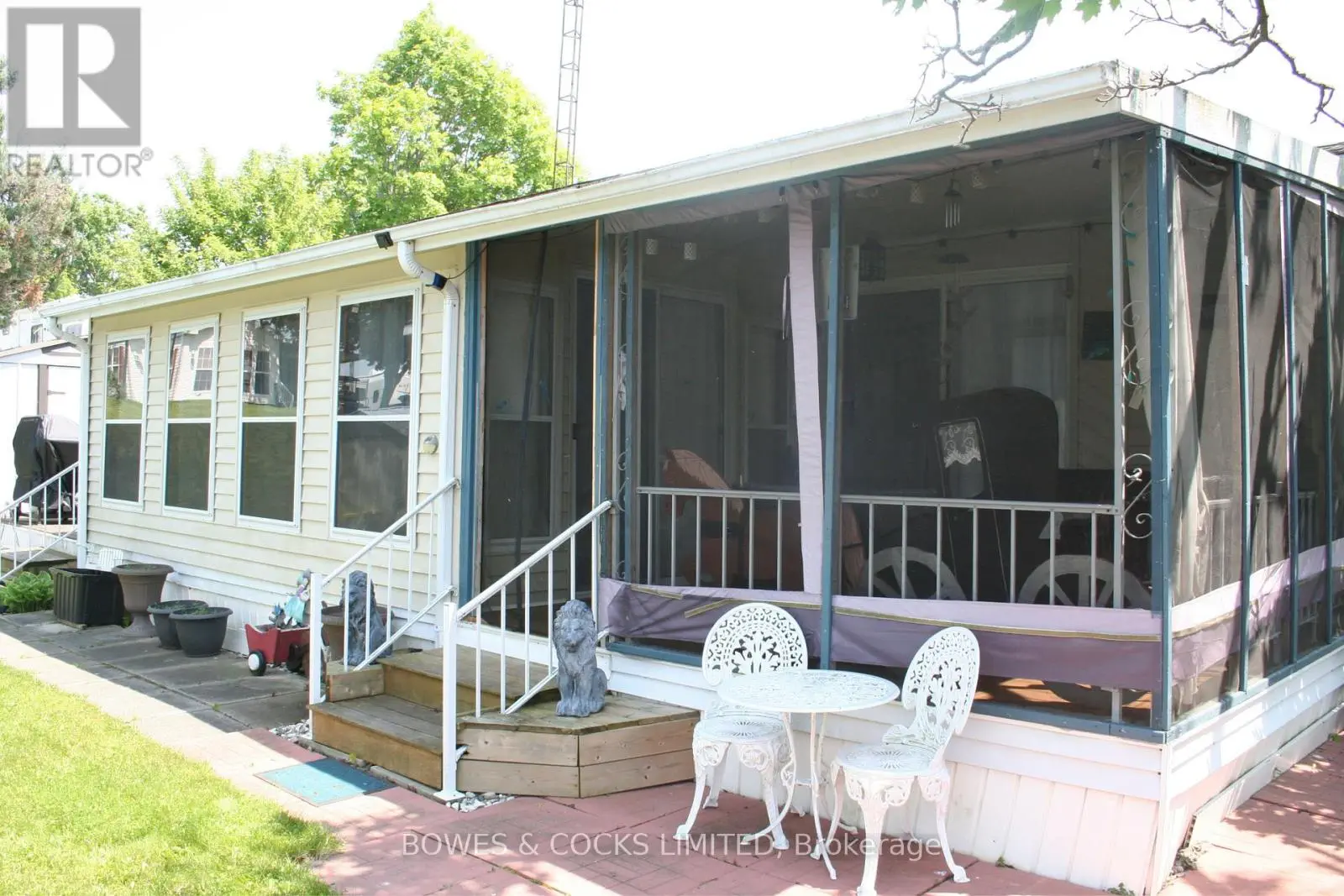13 Trillium Drive Otonabee-South Monaghan, Ontario K0L 2G0
$65,000
Tucked away in the peaceful waterfront community of Shady Acres Trailer Park in Keene, this charming 3-season trailer offers a perfect escape to nature with all the comforts of home. Featuring a main bedroom, a full 4-piece bathroom, and an open-concept kitchen, dining, and living area, it's designed for both relaxation and functionality. A spacious addition has been thoughtfully converted into a second bedroom, ideal for guests or extra storage. Enjoy morning coffee on the screened in deck or gather around the fire pit in the evening. Shady Acres offers fantastic amenities including a family and adult pool, office, boat launch, and scenic walking trails. Nightly park surveillance provides added safety and security. Located along the beautiful Trent-Severn Waterway, outdoor enthusiasts can take full advantage of boating, fishing, and waterfront leisure just steps away. Whether you're looking for a seasonal family retreat or a peaceful summer getaway, this trailer blends comfort, convenience, and the natural beauty of lakeside living. (id:59743)
Open House
This property has open houses!
10:00 am
Ends at:12:00 pm
Property Details
| MLS® Number | X12204210 |
| Property Type | Single Family |
| Community Name | Otonabee-South Monaghan |
| Amenities Near By | Beach, Park |
| Equipment Type | None |
| Features | Wooded Area |
| Parking Space Total | 2 |
| Rental Equipment Type | None |
| Structure | Deck, Porch, Dock |
| View Type | View Of Water |
| Water Front Type | Waterfront |
Building
| Bathroom Total | 1 |
| Bedrooms Above Ground | 2 |
| Bedrooms Total | 2 |
| Age | 31 To 50 Years |
| Appliances | Furniture, Microwave, Stove, Refrigerator |
| Construction Style Other | Seasonal |
| Cooling Type | Wall Unit |
| Exterior Finish | Vinyl Siding |
| Fire Protection | Smoke Detectors |
| Heating Fuel | Propane |
| Heating Type | Forced Air |
| Size Interior | 700 - 1,100 Ft2 |
| Type | Mobile Home |
| Utility Water | Municipal Water, Community Water System |
Parking
| No Garage |
Land
| Access Type | Public Road, Private Road |
| Acreage | No |
| Land Amenities | Beach, Park |
| Landscape Features | Landscaped |
| Sewer | Sanitary Sewer |
| Surface Water | Lake/pond |
Rooms
| Level | Type | Length | Width | Dimensions |
|---|---|---|---|---|
| Main Level | Bedroom | 3.5 m | 2.75 m | 3.5 m x 2.75 m |
| Main Level | Bathroom | 2.13 m | 1.8 m | 2.13 m x 1.8 m |
| Main Level | Bedroom 2 | 6 m | 2.75 m | 6 m x 2.75 m |
| Main Level | Kitchen | 3.35 m | 2.6 m | 3.35 m x 2.6 m |
| Main Level | Dining Room | 4.4 m | 3.35 m | 4.4 m x 3.35 m |
| Main Level | Sunroom | 3.85 m | 3.1 m | 3.85 m x 3.1 m |
Utilities
| Electricity | Installed |
| Sewer | Installed |
Salesperson
(705) 875-3232
(705) 875-3232
333 Charlotte Street P.o. Box 149
Peterborough, Ontario K9J 6Y7
(705) 742-4234
www.bowesandcocks.com/
Salesperson
(705) 742-4234
333 Charlotte Street P.o. Box 149
Peterborough, Ontario K9J 6Y7
(705) 742-4234
www.bowesandcocks.com/
Contact Us
Contact us for more information



























