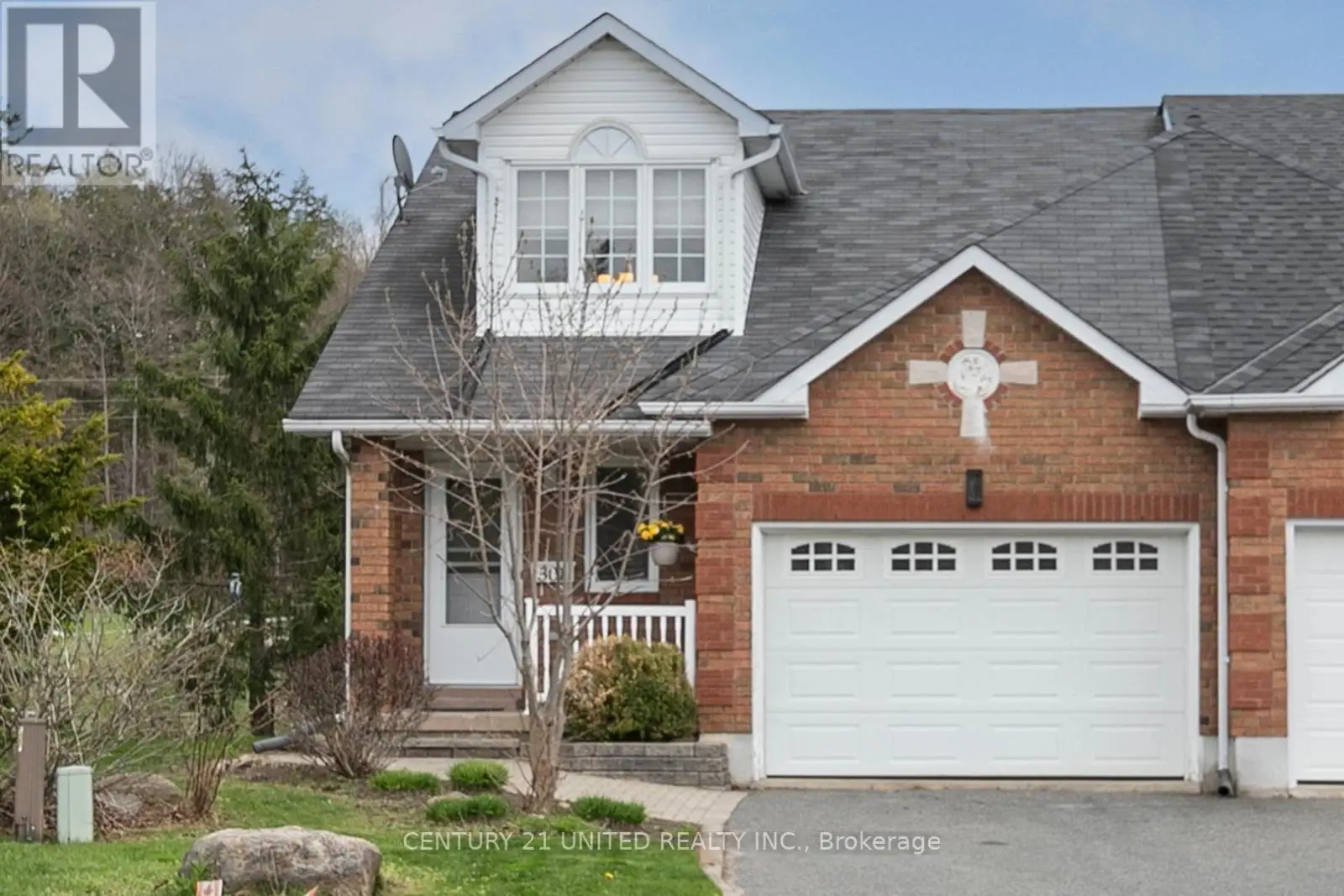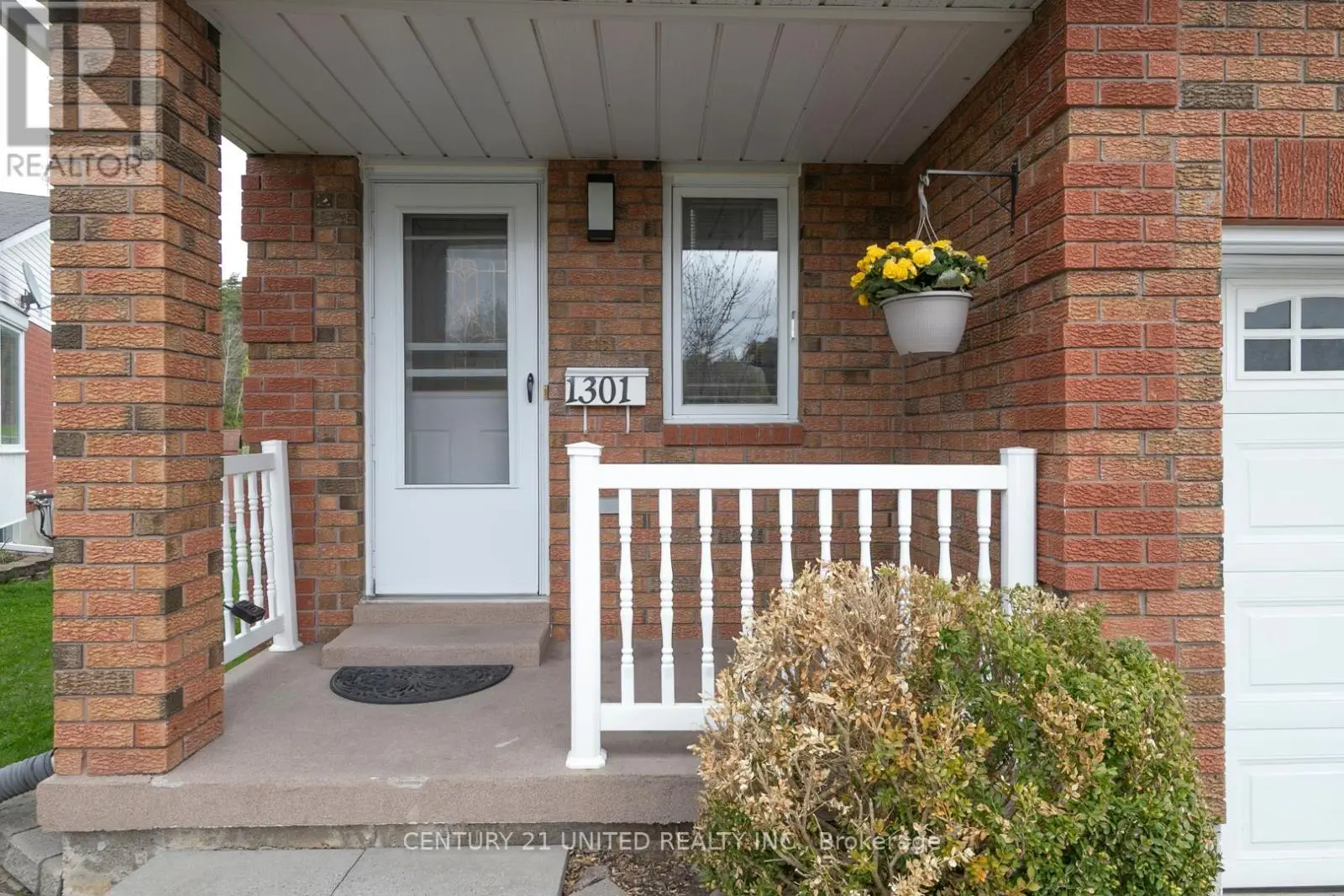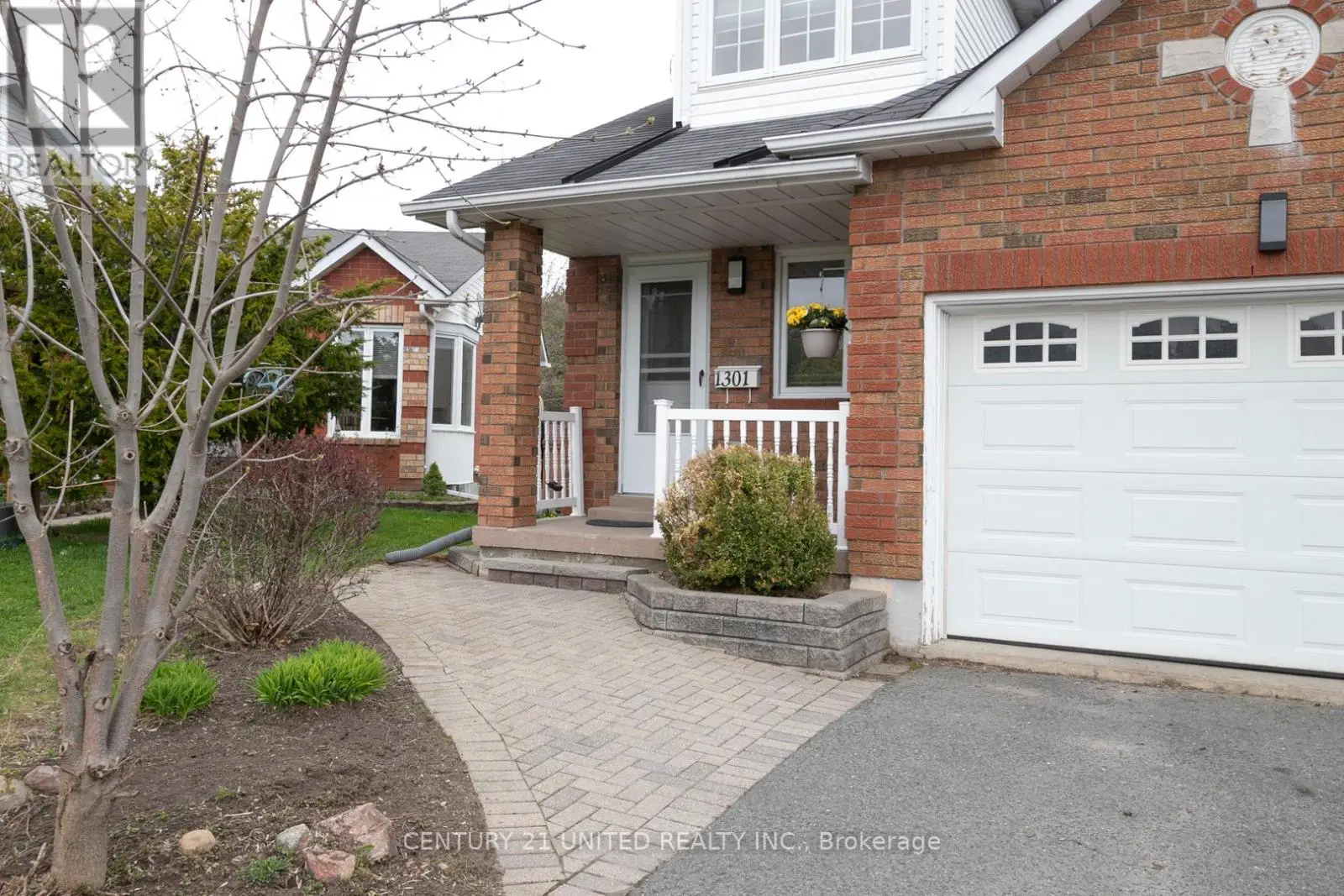1301 Eagle Crescent Peterborough West, Ontario K9K 2K7
3 Bedroom
2 Bathroom
700 - 1,100 ft2
Central Air Conditioning
Forced Air
Landscaped
$629,000
Premium 3 bedroom, 2 storey end unit townhome backing onto greenspace in sought after West end! This home features 3 bedrooms, with the primary on the main floor and 2 full bathrooms plus a 3rd bath rough-in. Beautifully well-kept open concept living with hardwood floors and an outdoor oasis with newer deck overlooking the pond and greenspace. Enjoy main floor laundry and direct access from the 1.5 car garage into the home. Located close to public transit, PRHC Hospital and many amenities. This home is truly a must-have and provides both comfort and convenience. (id:59743)
Property Details
| MLS® Number | X12133030 |
| Property Type | Single Family |
| Community Name | 2 North |
| Amenities Near By | Hospital, Park, Schools |
| Community Features | Community Centre |
| Equipment Type | Water Heater |
| Features | Level |
| Parking Space Total | 4 |
| Rental Equipment Type | Water Heater |
| Structure | Deck, Porch |
Building
| Bathroom Total | 2 |
| Bedrooms Above Ground | 3 |
| Bedrooms Total | 3 |
| Age | 16 To 30 Years |
| Appliances | Garage Door Opener Remote(s), Water Meter, Dishwasher, Dryer, Freezer, Stove, Washer, Window Coverings, Refrigerator |
| Basement Development | Unfinished |
| Basement Type | N/a (unfinished) |
| Construction Style Attachment | Attached |
| Cooling Type | Central Air Conditioning |
| Exterior Finish | Brick, Vinyl Siding |
| Fire Protection | Smoke Detectors |
| Foundation Type | Poured Concrete |
| Heating Fuel | Natural Gas |
| Heating Type | Forced Air |
| Stories Total | 2 |
| Size Interior | 700 - 1,100 Ft2 |
| Type | Row / Townhouse |
| Utility Water | Municipal Water |
Parking
| Attached Garage | |
| Garage |
Land
| Acreage | No |
| Land Amenities | Hospital, Park, Schools |
| Landscape Features | Landscaped |
| Sewer | Sanitary Sewer |
| Size Depth | 108 Ft ,2 In |
| Size Frontage | 25 Ft ,1 In |
| Size Irregular | 25.1 X 108.2 Ft |
| Size Total Text | 25.1 X 108.2 Ft|under 1/2 Acre |
| Zoning Description | Residential |
Rooms
| Level | Type | Length | Width | Dimensions |
|---|---|---|---|---|
| Second Level | Bedroom | 3.68 m | 3.13 m | 3.68 m x 3.13 m |
| Second Level | Bedroom | 3.07 m | 3.47 m | 3.07 m x 3.47 m |
| Second Level | Bathroom | 1.25 m | 2.16 m | 1.25 m x 2.16 m |
| Ground Level | Foyer | 2.95 m | 1.85 m | 2.95 m x 1.85 m |
| Ground Level | Kitchen | 5.3 m | 3.69 m | 5.3 m x 3.69 m |
| Ground Level | Living Room | 4.32 m | 3.68 m | 4.32 m x 3.68 m |
| Ground Level | Bathroom | 1.88 m | 1.98 m | 1.88 m x 1.98 m |
| Ground Level | Bedroom | 3.38 m | 3.87 m | 3.38 m x 3.87 m |
| Ground Level | Laundry Room | 1.03 m | 1.7 m | 1.03 m x 1.7 m |
Utilities
| Cable | Available |
| Sewer | Installed |
https://www.realtor.ca/real-estate/28279502/1301-eagle-crescent-peterborough-west-north-2-north
SHAWN MACDONALD
Salesperson
(705) 743-4444
Salesperson
(705) 743-4444

CENTURY 21 UNITED REALTY INC.
387 George St South Box 178
Peterborough, Ontario K9J 6Y8
387 George St South Box 178
Peterborough, Ontario K9J 6Y8
(705) 743-4444
www.goldpost.com/
Contact Us
Contact us for more information






































