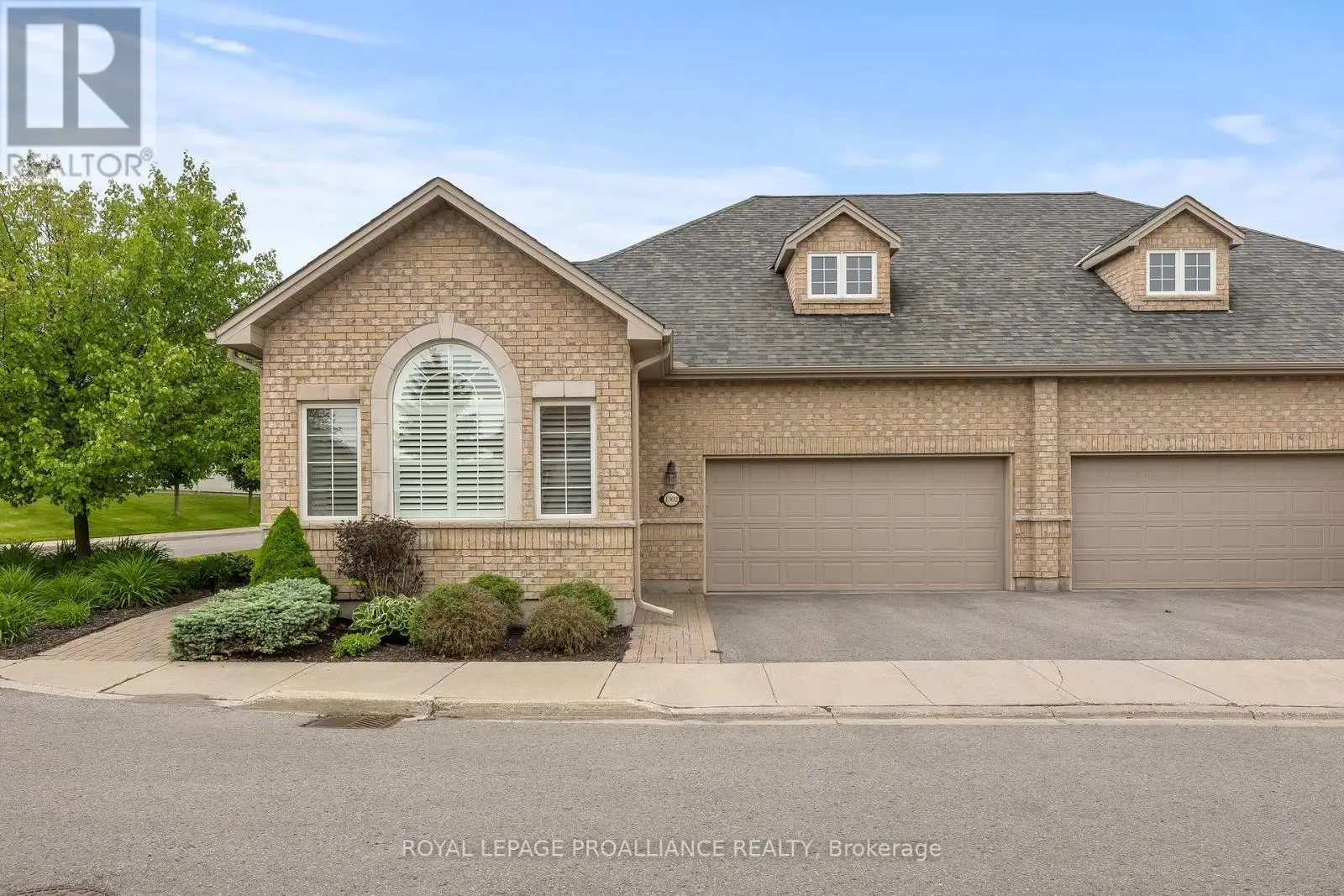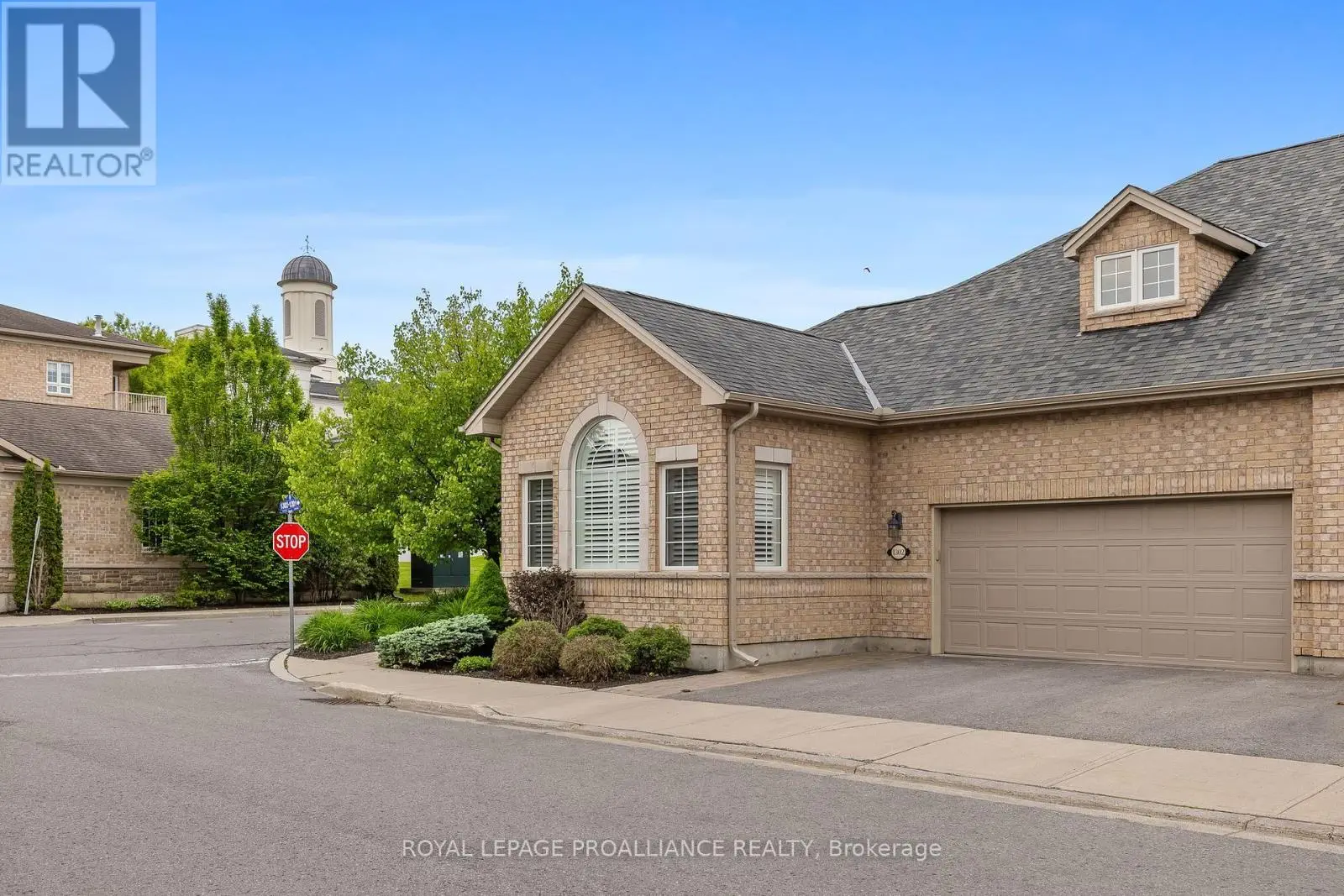1302 - 120 University Avenue E Cobourg, Ontario K9A 0A9
$849,900Maintenance, Common Area Maintenance, Insurance, Parking
$444.25 Monthly
Maintenance, Common Area Maintenance, Insurance, Parking
$444.25 MonthlyWelcome to an exceptional and rarely available opportunity in the sought-after Ryerson Commons Development!! Located in beautiful Cobourg, Ontario, this elegant and meticulously maintained 'Stirling model' bungalow offers the perfect blend of luxury, comfort, and functionality, all just minutes from Cobourg's vibrant downtown and waterfront. Also just steps from your front door you'll find all the amenities you need with a grocery store, 2 drug stores and the VIA train station right there!!Boasting a 2-car garage with convenient interior ramp access to the laundry/mudroom, this home is thoughtfully designed for easy, accessible living.Step inside to discover hardwood floors throughout and a bright, airy layout enhanced by soaring 9 and 10-foot ceilings.The main level features a formal dining room, perfect for entertaining, and a main floor den that easily doubles as a second bedroom.The heart of the home is the warm and inviting open-concept kitchen and great room area, where quartz countertops, a centre island, and a cozy gas fireplace create the perfect space to gather with family and friends. From here, take the party outdoors to a private,fully fenced patio and yard offering 2 natural gas BBQ hookups (one for the summer further out on the patio and one allowing for easy winter access to your grill just outside your back door)Retreat to the spacious primary suite, complete with double walkthrough closets leading to a stunning 3 piece, custom ensuite, featuring a unique textured glass shower that offers all the light of a tempered glass shower without sacrificing any privacy.The mostly finished basement offers even more living space, including generous recreation room, guest bedroom, a 3 piece bathroom and 2 large storage rooms.This rare Ryerson Commons bungalow with 2-car garage is the perfect choice for downsizers or anyone seeking single-level living with upscale finishes and an unbeatable location.Don't miss your chance to call this remarkable property home! (id:59743)
Property Details
| MLS® Number | X12202638 |
| Property Type | Single Family |
| Community Name | Cobourg |
| Amenities Near By | Beach, Marina, Park |
| Community Features | Pet Restrictions |
| Equipment Type | Water Heater - Electric |
| Features | Wheelchair Access, Sump Pump |
| Parking Space Total | 4 |
| Rental Equipment Type | Water Heater - Electric |
Building
| Bathroom Total | 3 |
| Bedrooms Above Ground | 2 |
| Bedrooms Below Ground | 1 |
| Bedrooms Total | 3 |
| Age | 11 To 15 Years |
| Amenities | Visitor Parking, Fireplace(s) |
| Appliances | Garage Door Opener Remote(s), Garburator, Dryer, Washer, Window Coverings |
| Architectural Style | Bungalow |
| Basement Development | Finished |
| Basement Type | Full (finished) |
| Construction Status | Insulation Upgraded |
| Cooling Type | Central Air Conditioning |
| Exterior Finish | Brick |
| Fire Protection | Smoke Detectors |
| Fireplace Present | Yes |
| Fireplace Total | 2 |
| Flooring Type | Hardwood |
| Heating Fuel | Natural Gas |
| Heating Type | Forced Air |
| Stories Total | 1 |
| Size Interior | 1,400 - 1,599 Ft2 |
Parking
| Attached Garage | |
| Garage |
Land
| Acreage | No |
| Fence Type | Fenced Yard |
| Land Amenities | Beach, Marina, Park |
| Zoning Description | R5 |
Rooms
| Level | Type | Length | Width | Dimensions |
|---|---|---|---|---|
| Basement | Bathroom | 3.4 m | 1.96 m | 3.4 m x 1.96 m |
| Basement | Other | 3.62 m | 2.27 m | 3.62 m x 2.27 m |
| Basement | Office | 2.64 m | 2.95 m | 2.64 m x 2.95 m |
| Basement | Other | 3.21 m | 4.15 m | 3.21 m x 4.15 m |
| Basement | Bedroom 2 | 5.45 m | 4.56 m | 5.45 m x 4.56 m |
| Basement | Recreational, Games Room | 11.14 m | 6.53 m | 11.14 m x 6.53 m |
| Main Level | Den | 3.45 m | 4.15 m | 3.45 m x 4.15 m |
| Main Level | Bathroom | 2.9 m | 1.71 m | 2.9 m x 1.71 m |
| Main Level | Dining Room | 3.62 m | 4.15 m | 3.62 m x 4.15 m |
| Main Level | Kitchen | 2.77 m | 5.02 m | 2.77 m x 5.02 m |
| Main Level | Great Room | 4.53 m | 6.24 m | 4.53 m x 6.24 m |
| Main Level | Primary Bedroom | 5.43 m | 4.89 m | 5.43 m x 4.89 m |
| Main Level | Bathroom | 2.68 m | 2.94 m | 2.68 m x 2.94 m |
| Main Level | Laundry Room | 2.68 m | 2.61 m | 2.68 m x 2.61 m |
https://www.realtor.ca/real-estate/28429550/1302-120-university-avenue-e-cobourg-cobourg

Salesperson
(905) 885-1508

41 Walton St
Port Hope, Ontario L1A 1N2
(905) 885-1508
(905) 885-1069
Salesperson
(905) 377-8888

1005 Elgin St West #300
Cobourg, Ontario K9A 5J4
(905) 377-8888
Contact Us
Contact us for more information









































