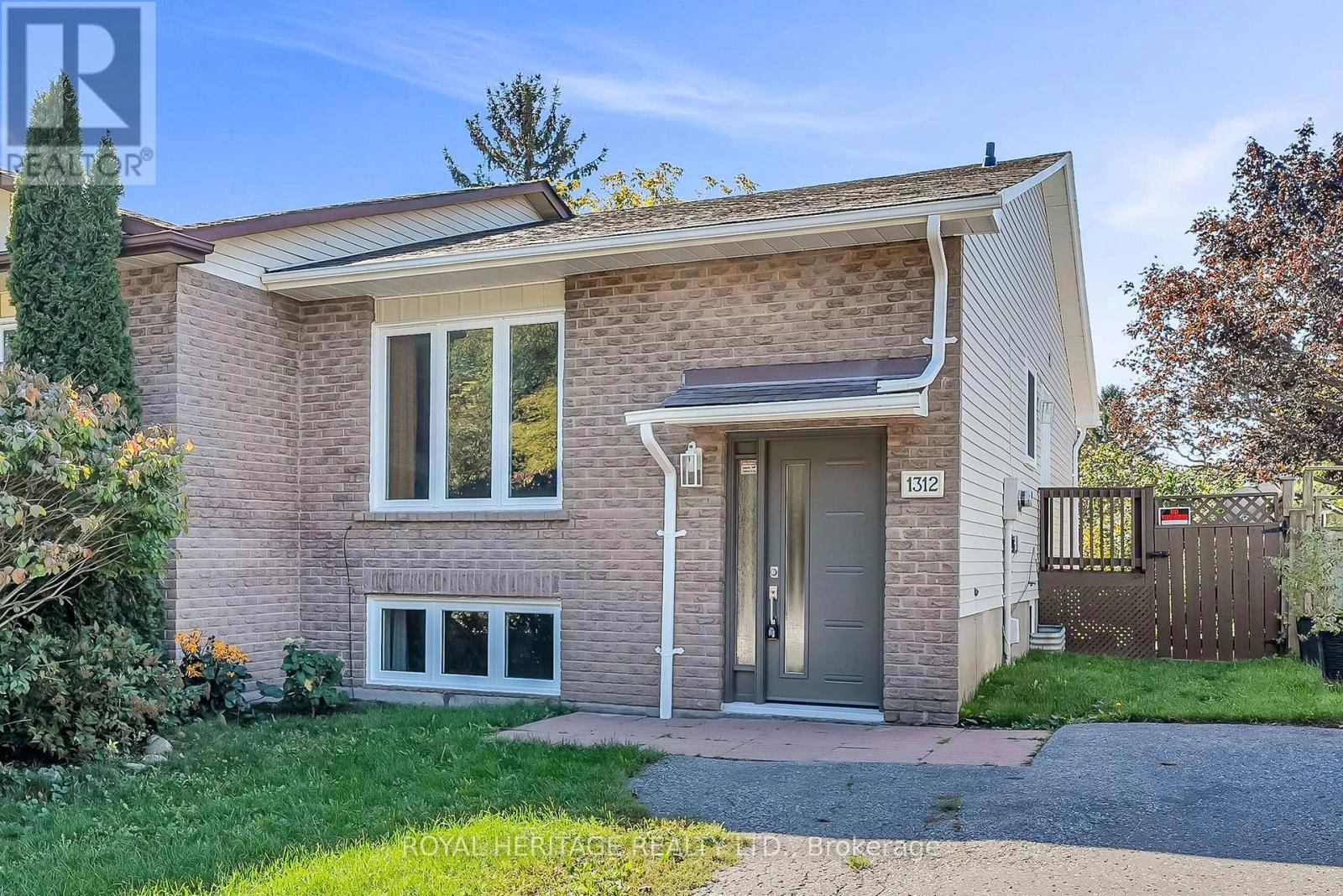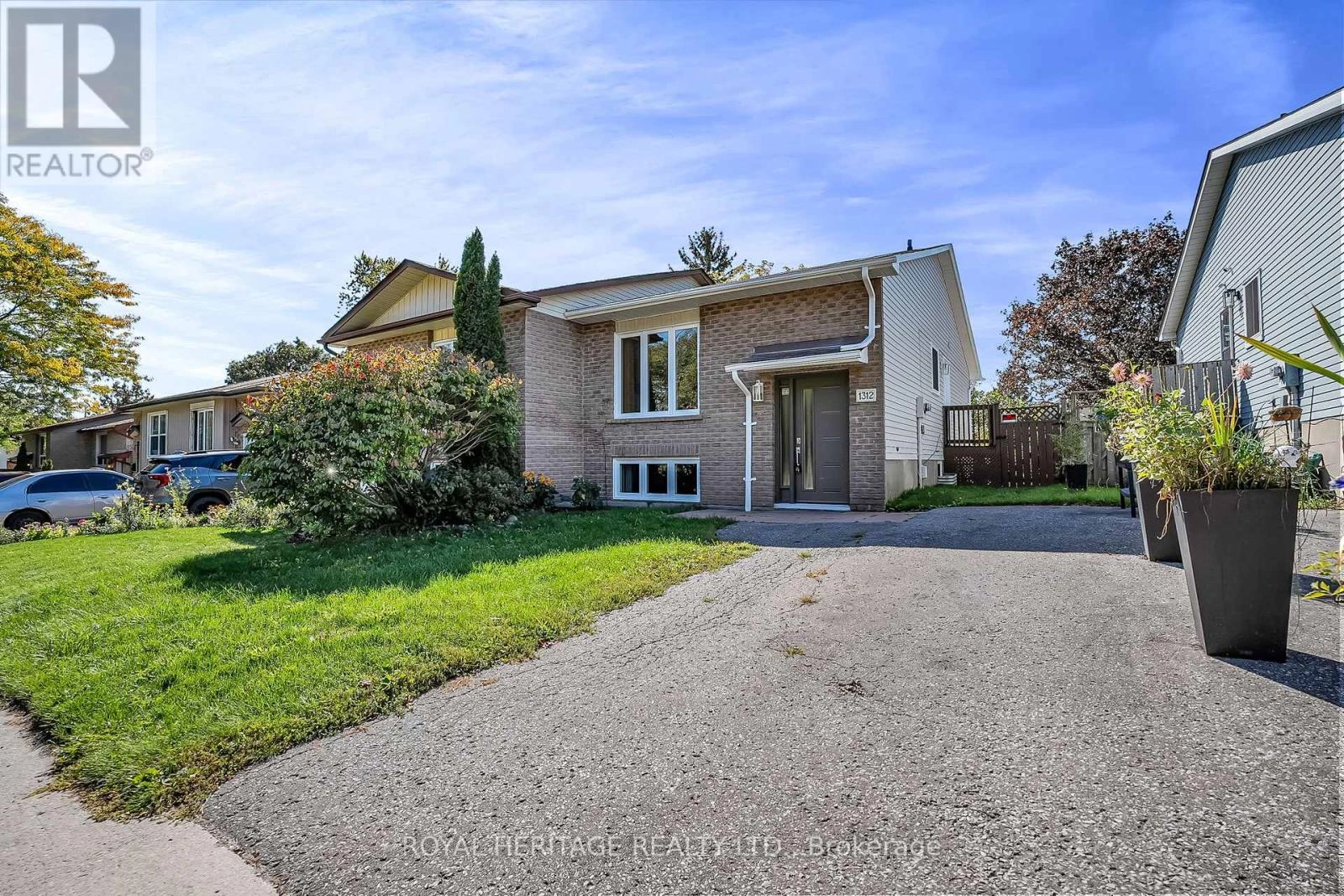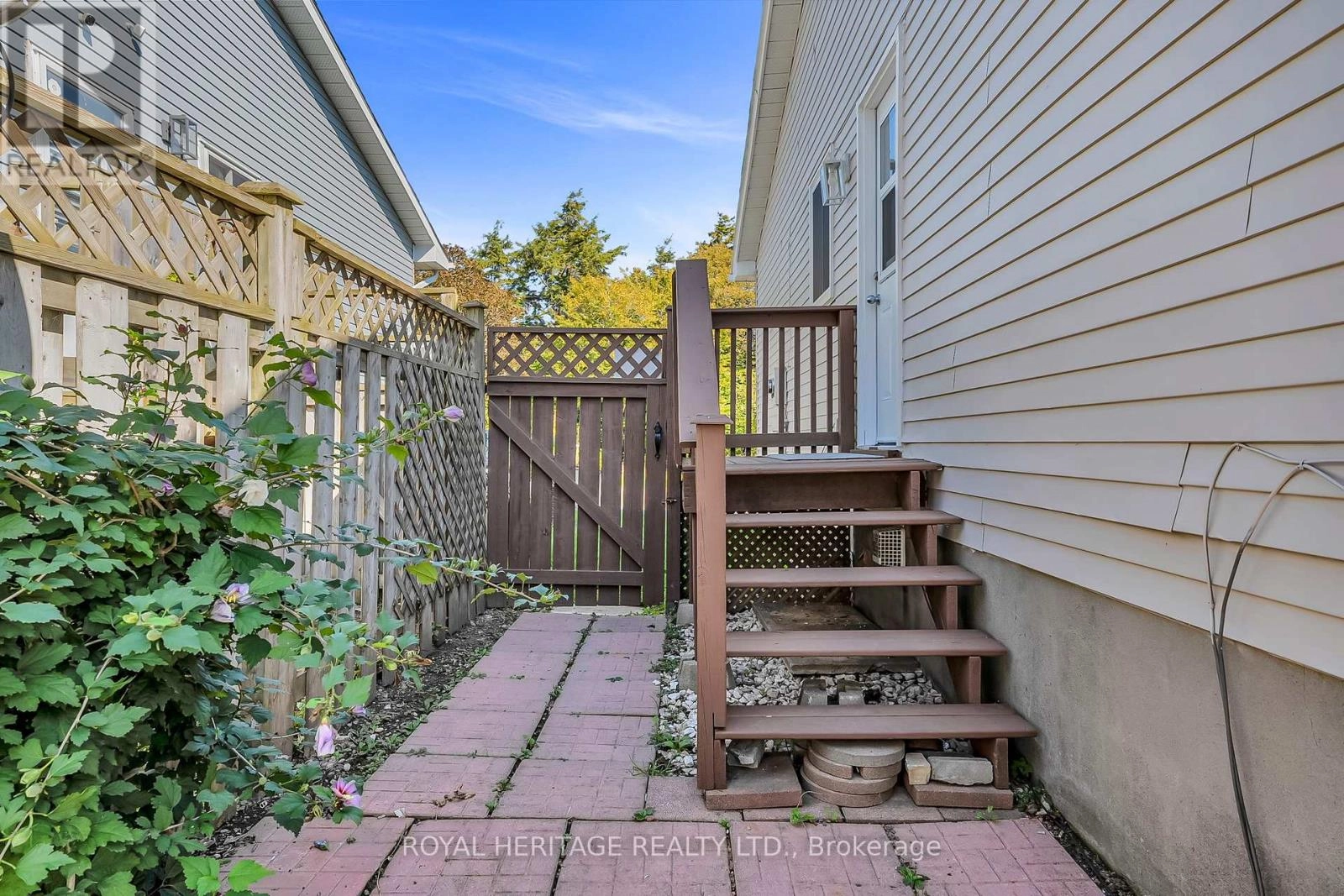1312 Valley Drive Oshawa, Ontario L1J 7J7
$549,900
WOW! This home definitely shows pride of ownership! NEW in 2025: kitchen cabinetry, new sink and faucet, many new energy-efficient windows, flooring main level, and main entry door. Roof reshingled in 2021. The living room window was installed in 2016. Upgraded staircase in 2023. Property zoned R-2, which means the buyer can apply to the City of Oshawa to create a legal basement apartment. Close to schools, transit, shopping, and a beautiful Lakeside Park. All the work has been done! Just move in and enjoy! Included all appliances, all ELF, and the shed. (id:59743)
Property Details
| MLS® Number | E12440363 |
| Property Type | Single Family |
| Neigbourhood | Lakeview Park |
| Community Name | Lakeview |
| Parking Space Total | 2 |
Building
| Bathroom Total | 2 |
| Bedrooms Above Ground | 2 |
| Bedrooms Below Ground | 1 |
| Bedrooms Total | 3 |
| Amenities | Separate Heating Controls |
| Appliances | Water Heater |
| Architectural Style | Raised Bungalow |
| Basement Development | Finished |
| Basement Type | N/a (finished) |
| Construction Style Attachment | Semi-detached |
| Exterior Finish | Brick, Aluminum Siding |
| Foundation Type | Block |
| Heating Fuel | Electric |
| Heating Type | Baseboard Heaters |
| Stories Total | 1 |
| Size Interior | 700 - 1,100 Ft2 |
| Type | House |
| Utility Water | Municipal Water |
Parking
| No Garage |
Land
| Acreage | No |
| Sewer | Sanitary Sewer |
| Size Depth | 110 Ft |
| Size Frontage | 27 Ft ,1 In |
| Size Irregular | 27.1 X 110 Ft |
| Size Total Text | 27.1 X 110 Ft |
| Zoning Description | Residential |
Rooms
| Level | Type | Length | Width | Dimensions |
|---|---|---|---|---|
| Basement | Living Room | 5.5 m | 3.55 m | 5.5 m x 3.55 m |
| Basement | Kitchen | 3.96 m | 3.05 m | 3.96 m x 3.05 m |
| Basement | Bedroom 3 | 4.58 m | 3.07 m | 4.58 m x 3.07 m |
| Ground Level | Living Room | 5.19 m | 3.36 m | 5.19 m x 3.36 m |
| Ground Level | Kitchen | 3.55 m | 2.75 m | 3.55 m x 2.75 m |
| Ground Level | Primary Bedroom | 3.05 m | 2.76 m | 3.05 m x 2.76 m |
| Ground Level | Bedroom 2 | 3.68 m | 2.47 m | 3.68 m x 2.47 m |
Utilities
| Cable | Installed |
| Electricity | Installed |
| Sewer | Installed |
https://www.realtor.ca/real-estate/28941512/1312-valley-drive-oshawa-lakeview-lakeview

Salesperson
(289) 356-3540
(289) 356-3540
342 King Street W Unit 201
Oshawa, Ontario L1J 2J9
(905) 723-4800
(905) 239-4807
www.royalheritagerealty.com/
Contact Us
Contact us for more information



















































