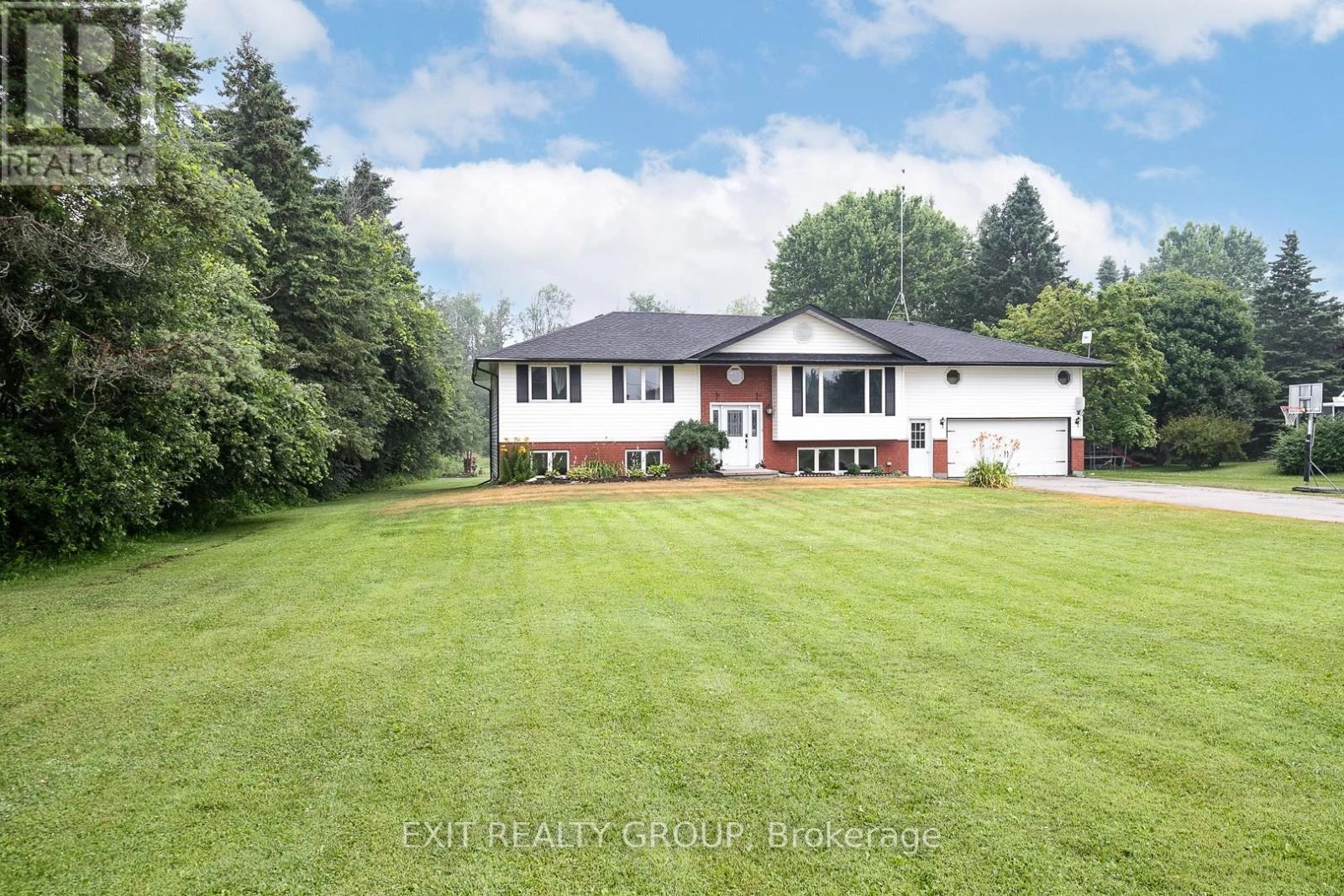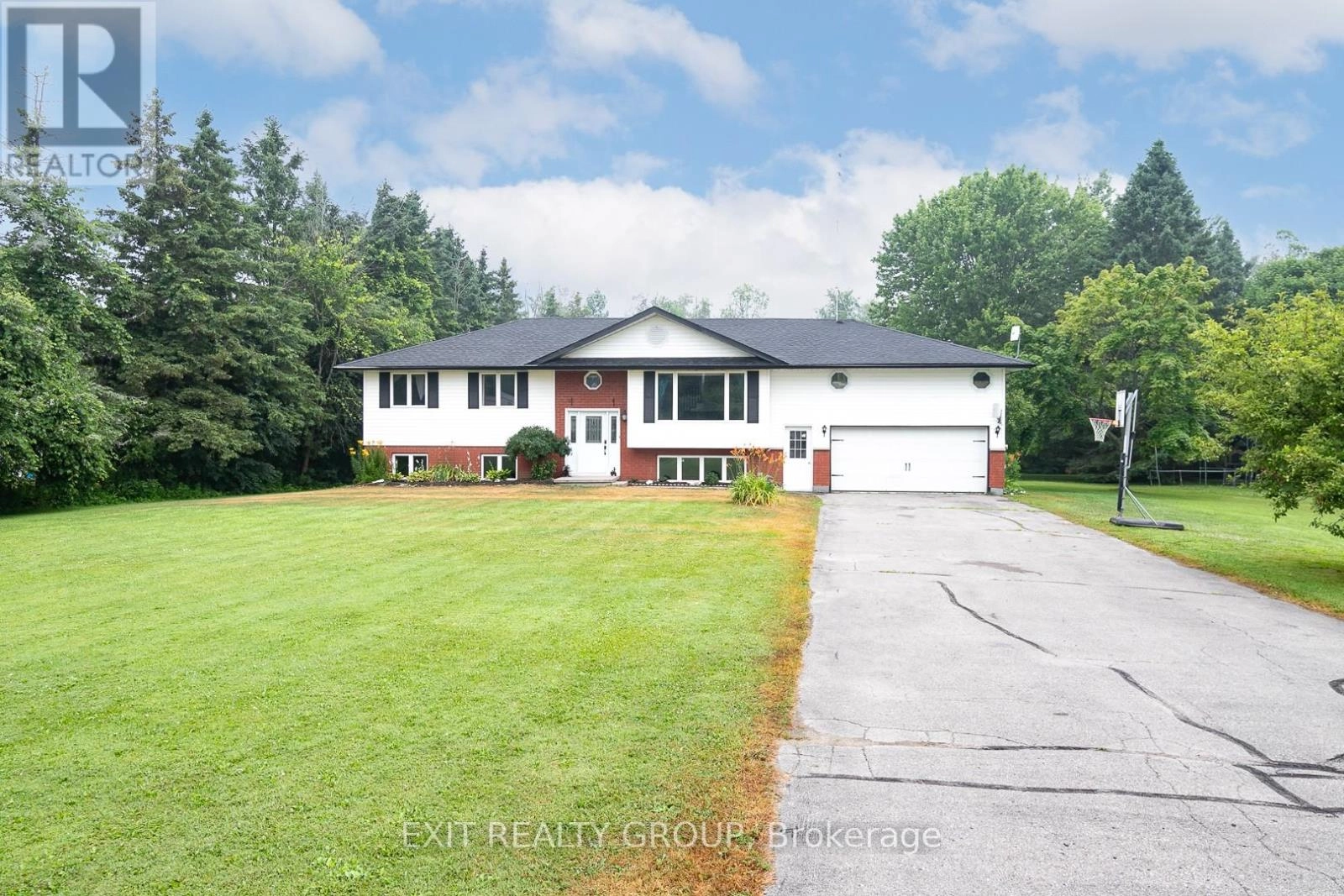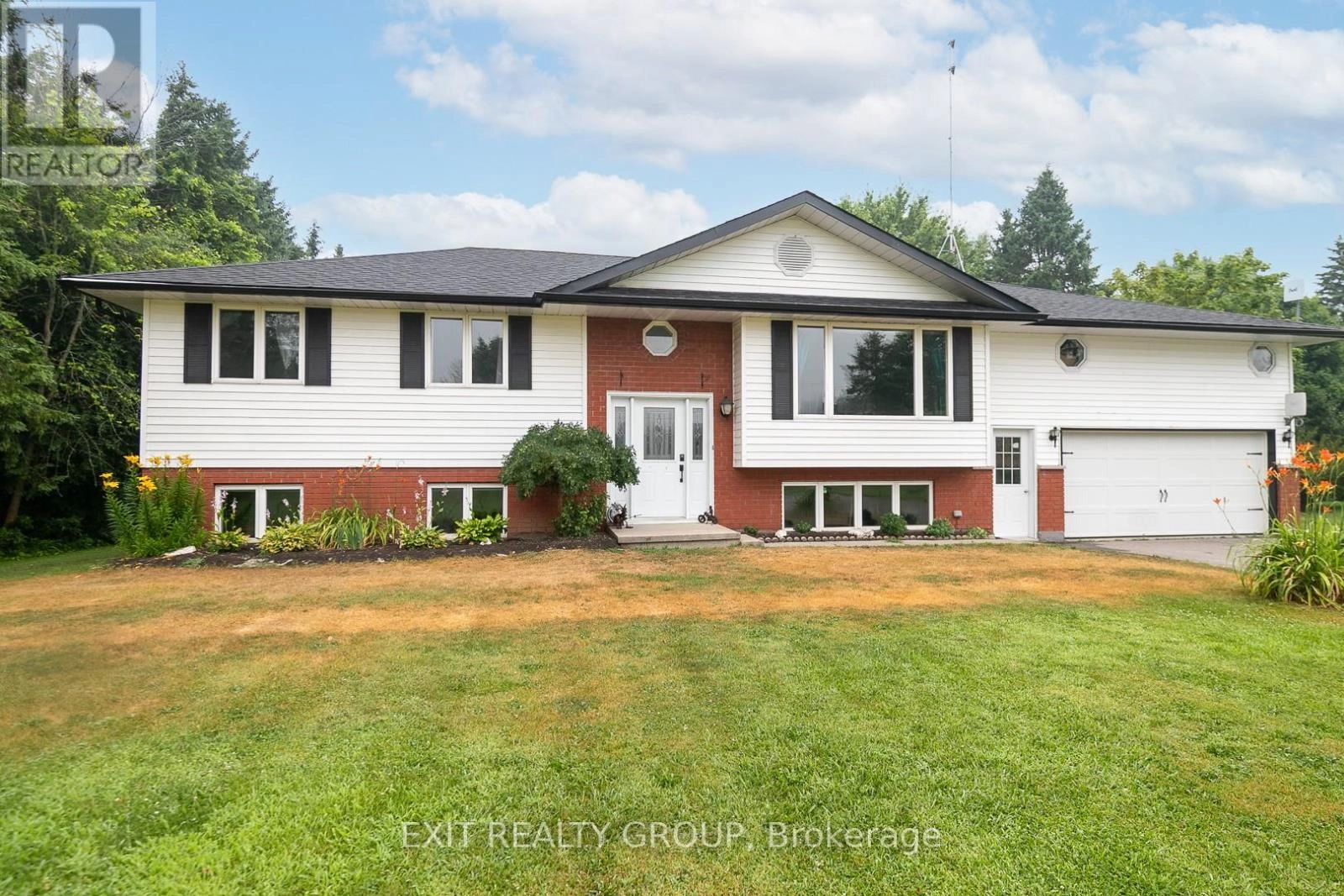1316 County Rd 64 Quinte West, Ontario K0K 1L0
$829,500
Welcome to your perfect country retreat! Set on a picturesque 1-acre lot, this spacious and thoughtfully designed home offers the ideal blend of privacy, comfort, and versatility. Nestled in a serene setting just minutes from the Town of Brighton, Highway 401, and the prestigious Barcovan Golf Club, you'll enjoy the best of both rural charm and convenient access. The standout feature of this home is the spectacular primary suite - privately tucked away in its own wing for added tranquility. It boasts a generous layout, a romantic Juliet balcony overlooking the backyard, and a spa-like ensuite with a luxurious soaker tub. With four additional bedrooms, there's plenty of space for family, guests, or a home office. The open-concept main level invites effortless entertaining and everyday living, while the expansive lower level presents incredible in-law suite potential, with ample room to customize. Step outside from the dining room onto the tiered deck, which leads to an inviting above-ground pool with a brand-new liner - perfect for summer fun. The large, fully usable backyard features a cozy fire pit, multiple storage sheds, and backs directly onto the Millennium Trail and scenic canal, offering endless opportunities for hiking, biking, and paddling right from your yard. The attached double car garage is heated with a propane heater, providing seasonal comfort and functionality for your vehicles, projects, or hobby space year-round. This property is more than just a home - it's a lifestyle. With space, flexibility, natural beauty, and an unbeatable location, it truly has it all. (id:59743)
Property Details
| MLS® Number | X12286002 |
| Property Type | Single Family |
| Community Name | Murray Ward |
| Amenities Near By | Beach, Golf Nearby, Hospital, Place Of Worship |
| Features | Irregular Lot Size, Flat Site, Dry |
| Parking Space Total | 10 |
| Pool Type | Above Ground Pool |
| Structure | Deck, Shed |
Building
| Bathroom Total | 4 |
| Bedrooms Above Ground | 3 |
| Bedrooms Below Ground | 2 |
| Bedrooms Total | 5 |
| Age | 31 To 50 Years |
| Appliances | Garage Door Opener Remote(s), Dishwasher, Dryer, Microwave, Stove, Washer, Refrigerator |
| Basement Features | Separate Entrance |
| Basement Type | Full |
| Construction Style Attachment | Detached |
| Construction Style Split Level | Sidesplit |
| Cooling Type | Central Air Conditioning |
| Exterior Finish | Vinyl Siding |
| Fire Protection | Smoke Detectors |
| Foundation Type | Poured Concrete |
| Half Bath Total | 1 |
| Heating Fuel | Electric |
| Heating Type | Heat Pump |
| Size Interior | 2,000 - 2,500 Ft2 |
| Type | House |
| Utility Water | Dug Well |
Parking
| Attached Garage | |
| Garage |
Land
| Acreage | No |
| Land Amenities | Beach, Golf Nearby, Hospital, Place Of Worship |
| Sewer | Septic System |
| Size Depth | 383 Ft ,3 In |
| Size Frontage | 153 Ft ,2 In |
| Size Irregular | 153.2 X 383.3 Ft ; 383.27ft X 115.60ft X 346.99ft X153.23ft |
| Size Total Text | 153.2 X 383.3 Ft ; 383.27ft X 115.60ft X 346.99ft X153.23ft|1/2 - 1.99 Acres |
| Zoning Description | R1 |
Rooms
| Level | Type | Length | Width | Dimensions |
|---|---|---|---|---|
| Second Level | Primary Bedroom | 5.97 m | 8.29 m | 5.97 m x 8.29 m |
| Second Level | Bathroom | 2.27 m | 2.89 m | 2.27 m x 2.89 m |
| Basement | Recreational, Games Room | 3.99 m | 4.09 m | 3.99 m x 4.09 m |
| Lower Level | Family Room | 5.62 m | 3.97 m | 5.62 m x 3.97 m |
| Lower Level | Kitchen | 3.55 m | 3.96 m | 3.55 m x 3.96 m |
| Lower Level | Bedroom | 2.55 m | 4.06 m | 2.55 m x 4.06 m |
| Lower Level | Bedroom | 3.36 m | 4.06 m | 3.36 m x 4.06 m |
| Lower Level | Bathroom | 1.46 m | 2.98 m | 1.46 m x 2.98 m |
| Upper Level | Living Room | 4.09 m | 4.99 m | 4.09 m x 4.99 m |
| Upper Level | Kitchen | 4.58 m | 4.09 m | 4.58 m x 4.09 m |
| Upper Level | Dining Room | 3.9 m | 4.67 m | 3.9 m x 4.67 m |
| Upper Level | Bedroom | 3.6 m | 3.69 m | 3.6 m x 3.69 m |
| Upper Level | Bathroom | 2.31 m | 2.44 m | 2.31 m x 2.44 m |
| Upper Level | Bedroom | 4.1 m | 3.48 m | 4.1 m x 3.48 m |
| Upper Level | Office | 1.75 m | 3.48 m | 1.75 m x 3.48 m |
| Ground Level | Foyer | 2.66 m | 1.07 m | 2.66 m x 1.07 m |
| Ground Level | Laundry Room | 1.54 m | 2.17 m | 1.54 m x 2.17 m |
| Ground Level | Bathroom | 0.63 m | 1.98 m | 0.63 m x 1.98 m |
Utilities
| Cable | Available |
| Electricity | Installed |
| Wireless | Available |
| Telephone | Connected |
https://www.realtor.ca/real-estate/28607535/1316-county-rd-64-quinte-west-murray-ward-murray-ward

Salesperson
(343) 263-4654

309 Dundas Street East
Trenton, Ontario K8V 1M1
(613) 394-1800
(613) 394-9900
www.exitrealtygroup.ca/
Contact Us
Contact us for more information















































