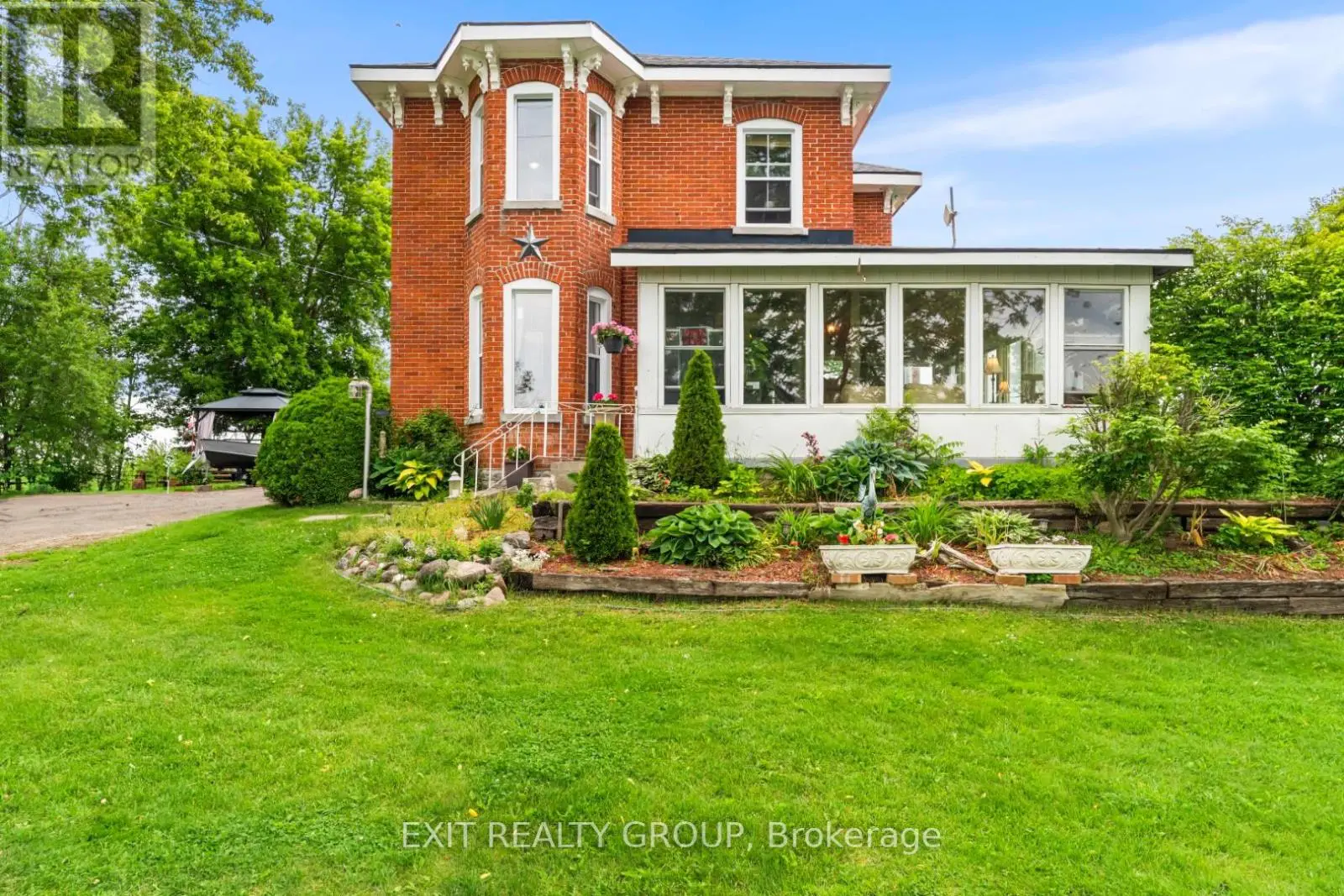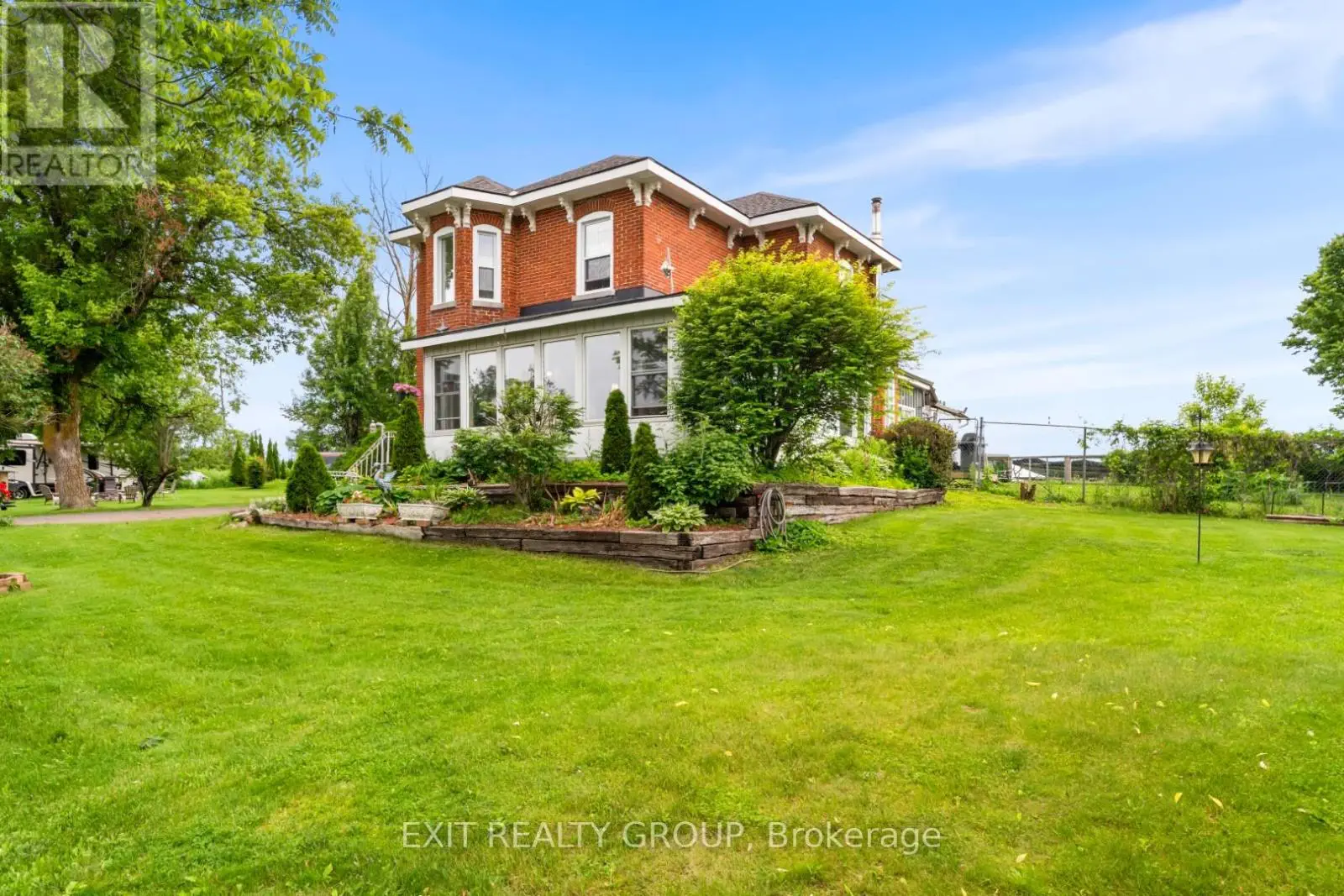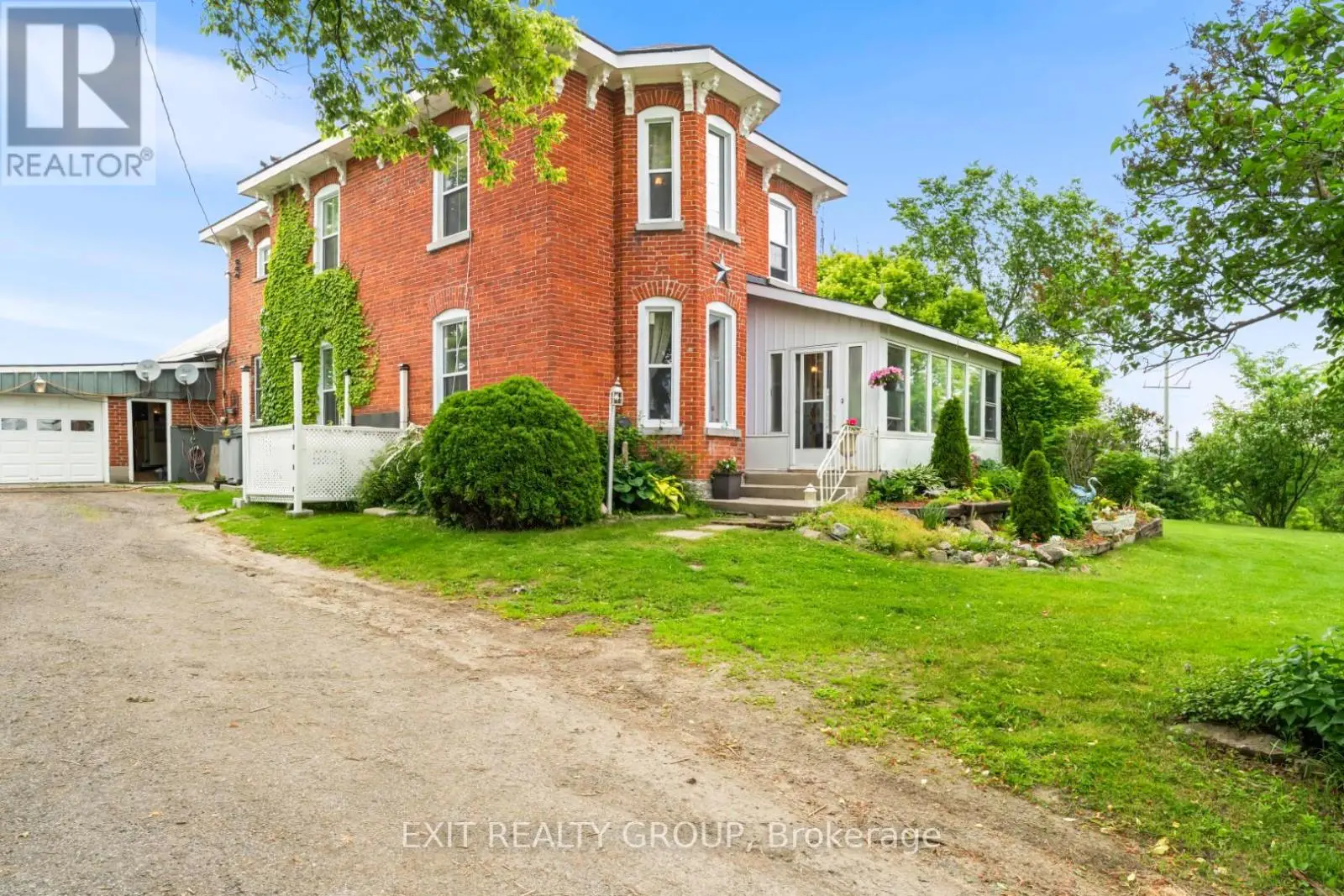5 Bedroom
2 Bathroom
2,500 - 3,000 ft2
Fireplace
Central Air Conditioning
Forced Air
$689,900
This charming country home is nestled near Belleville on just over one acre. This spacious five-bedroom, two-bathroom home boasts a stunning 23 by 19-foot sunroom with glass all around, offering breathtaking views. A grand spiral staircase is the centre of attention, ample storage, a spacious kitchen with pantry & stainless steel appliances, super cozy living room with wood stove. Another wood stove to enjoy in the garage, complete with an attached workshop and storage area. This home has a lot of character. The home was updated in 2020 with a new furnace & central air, and all brand new windows in 2023. Close to great schools and minutes to Belleville. (id:59743)
Property Details
|
MLS® Number
|
X12223344 |
|
Property Type
|
Single Family |
|
Amenities Near By
|
Schools |
|
Community Features
|
School Bus |
|
Features
|
Gazebo |
|
Parking Space Total
|
9 |
|
Structure
|
Deck, Workshop |
Building
|
Bathroom Total
|
2 |
|
Bedrooms Above Ground
|
5 |
|
Bedrooms Total
|
5 |
|
Amenities
|
Canopy, Fireplace(s) |
|
Appliances
|
Water Heater, Dishwasher, Dryer, Stove, Washer, Refrigerator |
|
Basement Development
|
Unfinished |
|
Basement Type
|
Partial (unfinished) |
|
Construction Style Attachment
|
Detached |
|
Cooling Type
|
Central Air Conditioning |
|
Exterior Finish
|
Brick |
|
Fire Protection
|
Smoke Detectors |
|
Fireplace Present
|
Yes |
|
Fireplace Type
|
Woodstove |
|
Foundation Type
|
Stone |
|
Heating Fuel
|
Propane |
|
Heating Type
|
Forced Air |
|
Stories Total
|
2 |
|
Size Interior
|
2,500 - 3,000 Ft2 |
|
Type
|
House |
Parking
Land
|
Acreage
|
No |
|
Fence Type
|
Fully Fenced |
|
Land Amenities
|
Schools |
|
Sewer
|
Septic System |
|
Size Depth
|
137 Ft |
|
Size Frontage
|
320 Ft |
|
Size Irregular
|
320 X 137 Ft |
|
Size Total Text
|
320 X 137 Ft |
Rooms
| Level |
Type |
Length |
Width |
Dimensions |
|
Second Level |
Bedroom 3 |
3.72 m |
4.08 m |
3.72 m x 4.08 m |
|
Second Level |
Bedroom 4 |
3.3 m |
4.71 m |
3.3 m x 4.71 m |
|
Second Level |
Other |
1.83 m |
1.85 m |
1.83 m x 1.85 m |
|
Second Level |
Bathroom |
2.35 m |
3.18 m |
2.35 m x 3.18 m |
|
Second Level |
Primary Bedroom |
3.6 m |
4.16 m |
3.6 m x 4.16 m |
|
Ground Level |
Foyer |
2.67 m |
4.03 m |
2.67 m x 4.03 m |
|
Ground Level |
Other |
1.6 m |
2.48 m |
1.6 m x 2.48 m |
|
Ground Level |
Other |
6.38 m |
3.44 m |
6.38 m x 3.44 m |
|
Ground Level |
Other |
2.85 m |
3.34 m |
2.85 m x 3.34 m |
|
Ground Level |
Sunroom |
5.87 m |
7.17 m |
5.87 m x 7.17 m |
|
Ground Level |
Living Room |
6.14 m |
4.13 m |
6.14 m x 4.13 m |
|
Ground Level |
Dining Room |
2.66 m |
4.21 m |
2.66 m x 4.21 m |
|
Ground Level |
Kitchen |
3.39 m |
4.21 m |
3.39 m x 4.21 m |
|
Ground Level |
Pantry |
1.43 m |
0.89 m |
1.43 m x 0.89 m |
|
Ground Level |
Bedroom |
3.52 m |
3.15 m |
3.52 m x 3.15 m |
|
Ground Level |
Bedroom 2 |
3.91 m |
5.11 m |
3.91 m x 5.11 m |
|
Ground Level |
Laundry Room |
4.67 m |
3.1 m |
4.67 m x 3.1 m |
|
Ground Level |
Bathroom |
3.21 m |
1.57 m |
3.21 m x 1.57 m |
https://www.realtor.ca/real-estate/28473629/1321-zion-road-belleville







































