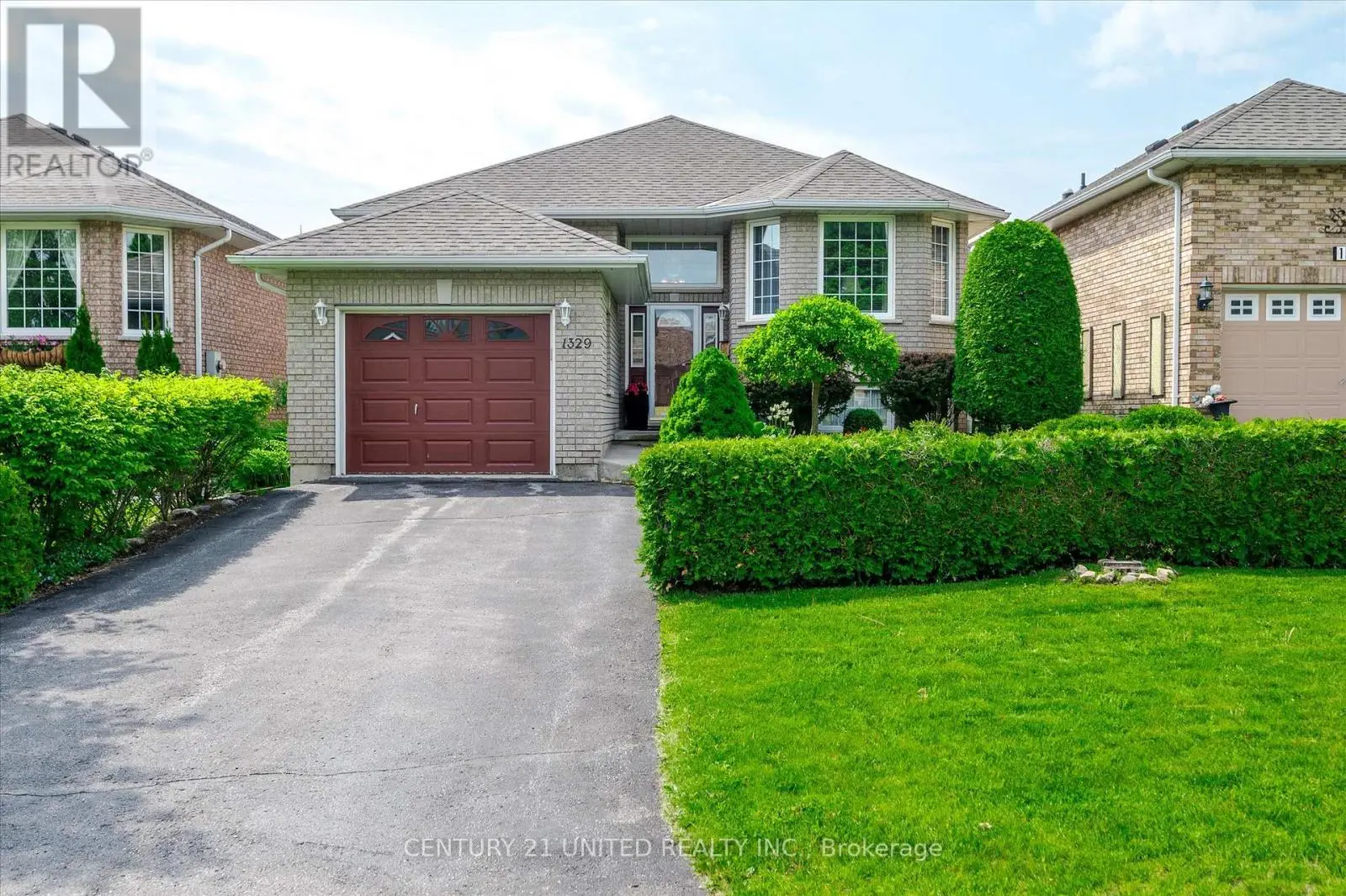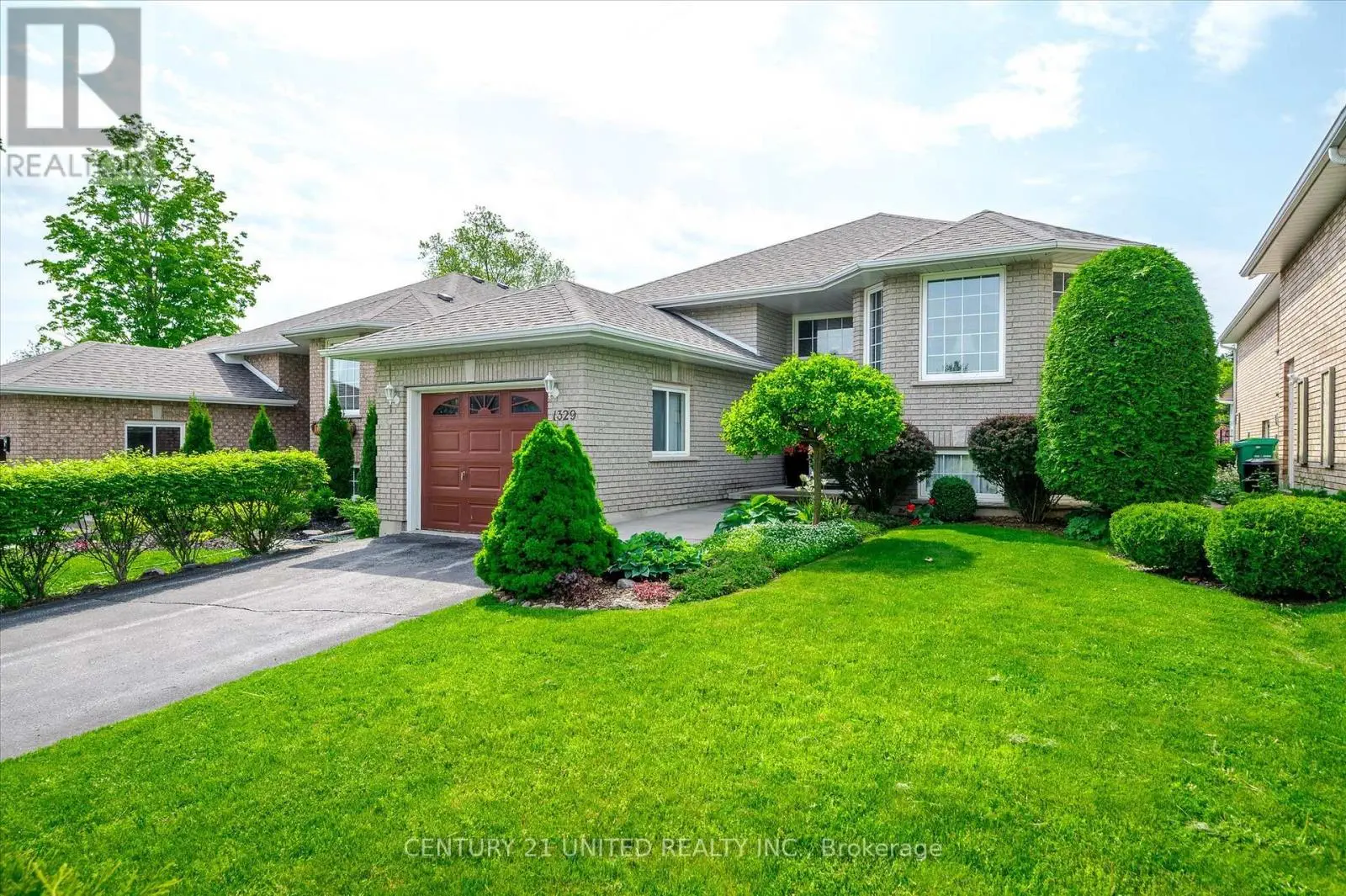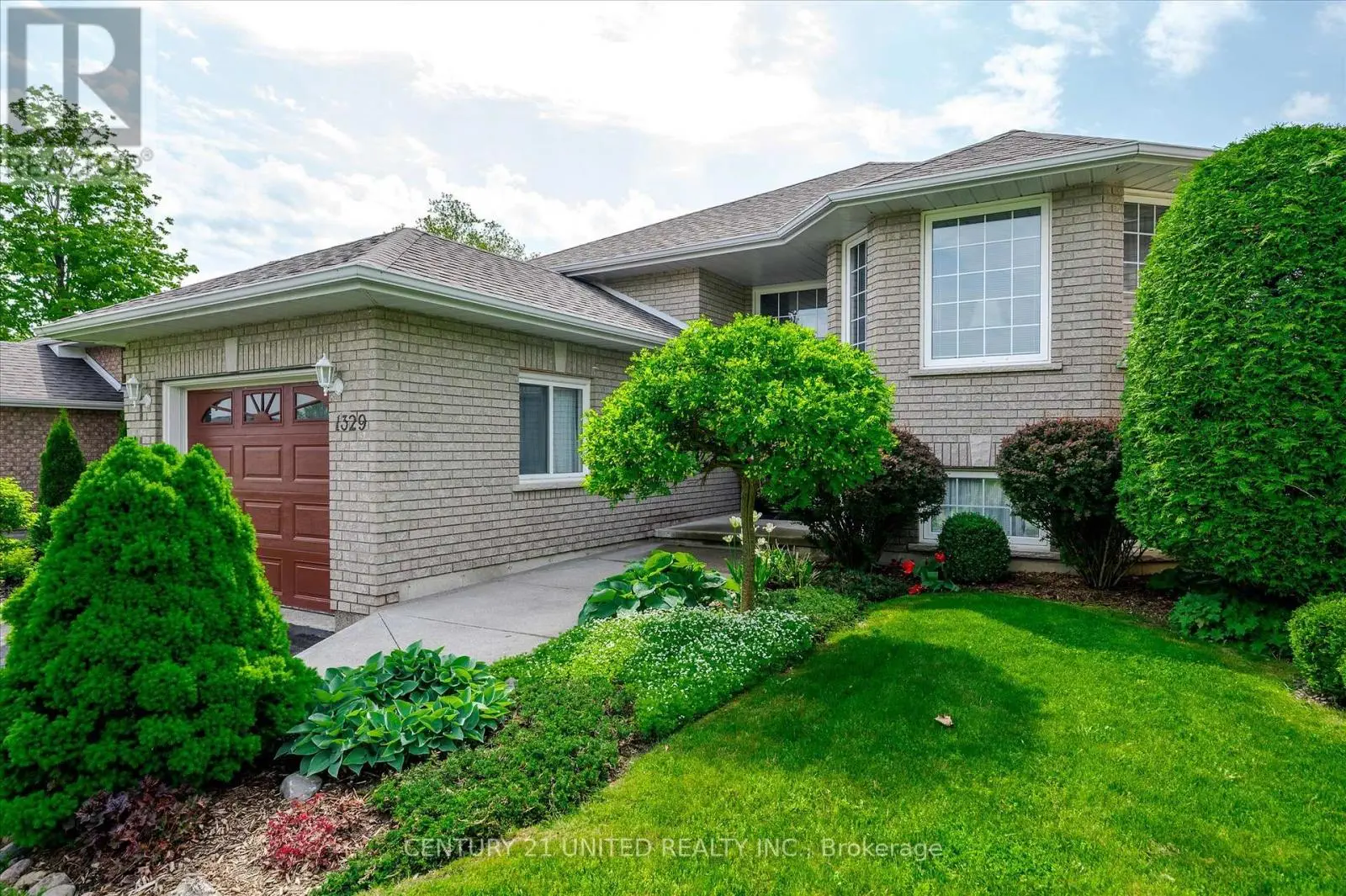1329 White Crescent Peterborough West, Ontario K9K 2L6
$799,999
PRIME WEST END FAMILY HOME, exceptional location for this stunning raised brick bungalow. Abundance of natural light. Move in ready. 4 spacious bedrooms with large closets, 3 bathrooms and main floor laundry. Fully finished basement with recreation room perfect for entertaining, complete with gas fireplace. Beautiful eat in kitchen with access to the tranquil 3 season sun room, overlooking a well maintained backyard with gorgeous perennial garden. This home shows pride of ownership throughout. Located in a family friendly neighbourhood within walking distance to schools, bike paths and walking trails. Convenient access to the hospital, hwy 115 and 407. (id:59743)
Open House
This property has open houses!
1:00 pm
Ends at:2:30 pm
Property Details
| MLS® Number | X12183892 |
| Property Type | Single Family |
| Community Name | 2 North |
| Amenities Near By | Hospital, Place Of Worship, Public Transit, Schools |
| Community Features | Community Centre |
| Equipment Type | Water Heater |
| Features | Level Lot, Flat Site, Level |
| Parking Space Total | 5 |
| Rental Equipment Type | Water Heater |
| Structure | Deck, Shed |
Building
| Bathroom Total | 3 |
| Bedrooms Above Ground | 2 |
| Bedrooms Below Ground | 2 |
| Bedrooms Total | 4 |
| Age | 16 To 30 Years |
| Appliances | Garage Door Opener Remote(s), Central Vacuum, Water Heater, Water Meter, All, Dishwasher, Dryer, Garage Door Opener, Microwave, Stove, Washer, Window Coverings, Refrigerator |
| Architectural Style | Raised Bungalow |
| Basement Type | Full |
| Construction Style Attachment | Detached |
| Cooling Type | Central Air Conditioning |
| Exterior Finish | Brick |
| Fire Protection | Smoke Detectors |
| Fireplace Present | Yes |
| Fireplace Total | 1 |
| Foundation Type | Poured Concrete |
| Half Bath Total | 1 |
| Heating Fuel | Natural Gas |
| Heating Type | Forced Air |
| Stories Total | 1 |
| Size Interior | 1,100 - 1,500 Ft2 |
| Type | House |
| Utility Water | Municipal Water |
Parking
| Attached Garage | |
| Garage |
Land
| Acreage | No |
| Fence Type | Partially Fenced |
| Land Amenities | Hospital, Place Of Worship, Public Transit, Schools |
| Landscape Features | Landscaped |
| Sewer | Sanitary Sewer |
| Size Depth | 186 Ft ,6 In |
| Size Frontage | 40 Ft |
| Size Irregular | 40 X 186.5 Ft ; 40ft X 186.51 Ft X 40ft X 187.5ft |
| Size Total Text | 40 X 186.5 Ft ; 40ft X 186.51 Ft X 40ft X 187.5ft|under 1/2 Acre |
| Zoning Description | R1 |
Rooms
| Level | Type | Length | Width | Dimensions |
|---|---|---|---|---|
| Lower Level | Utility Room | 3.672 m | 5.414 m | 3.672 m x 5.414 m |
| Lower Level | Bedroom | 4.402 m | 3.261 m | 4.402 m x 3.261 m |
| Lower Level | Bedroom | 4.545 m | 3.255 m | 4.545 m x 3.255 m |
| Lower Level | Recreational, Games Room | 9.098 m | 4.223 m | 9.098 m x 4.223 m |
| Lower Level | Bathroom | 3.664 m | 2.638 m | 3.664 m x 2.638 m |
| Main Level | Kitchen | 6.517 m | 3.667 m | 6.517 m x 3.667 m |
| Main Level | Sunroom | 3.53 m | 2.91 m | 3.53 m x 2.91 m |
| Main Level | Primary Bedroom | 4 m | 824 m | 4 m x 824 m |
| Main Level | Bedroom 2 | 4 m | 824 m | 4 m x 824 m |
| Main Level | Bedroom 3 | 3.989 m | 3.329 m | 3.989 m x 3.329 m |
| Main Level | Living Room | 8.46 m | 3.398 m | 8.46 m x 3.398 m |
| Main Level | Bathroom | 2.567 m | 1.528 m | 2.567 m x 1.528 m |
| Ground Level | Bathroom | 2.221 m | 1.907 m | 2.221 m x 1.907 m |
Utilities
| Cable | Available |
| Electricity | Available |
| Sewer | Installed |
https://www.realtor.ca/real-estate/28390131/1329-white-crescent-peterborough-west-north-2-north
Salesperson
(705) 743-4444

387 George Street South P.o. Box 178
Peterborough, Ontario K9J 6Y8
(705) 743-4444
(705) 743-9606
www.goldpost.com/
Contact Us
Contact us for more information









































