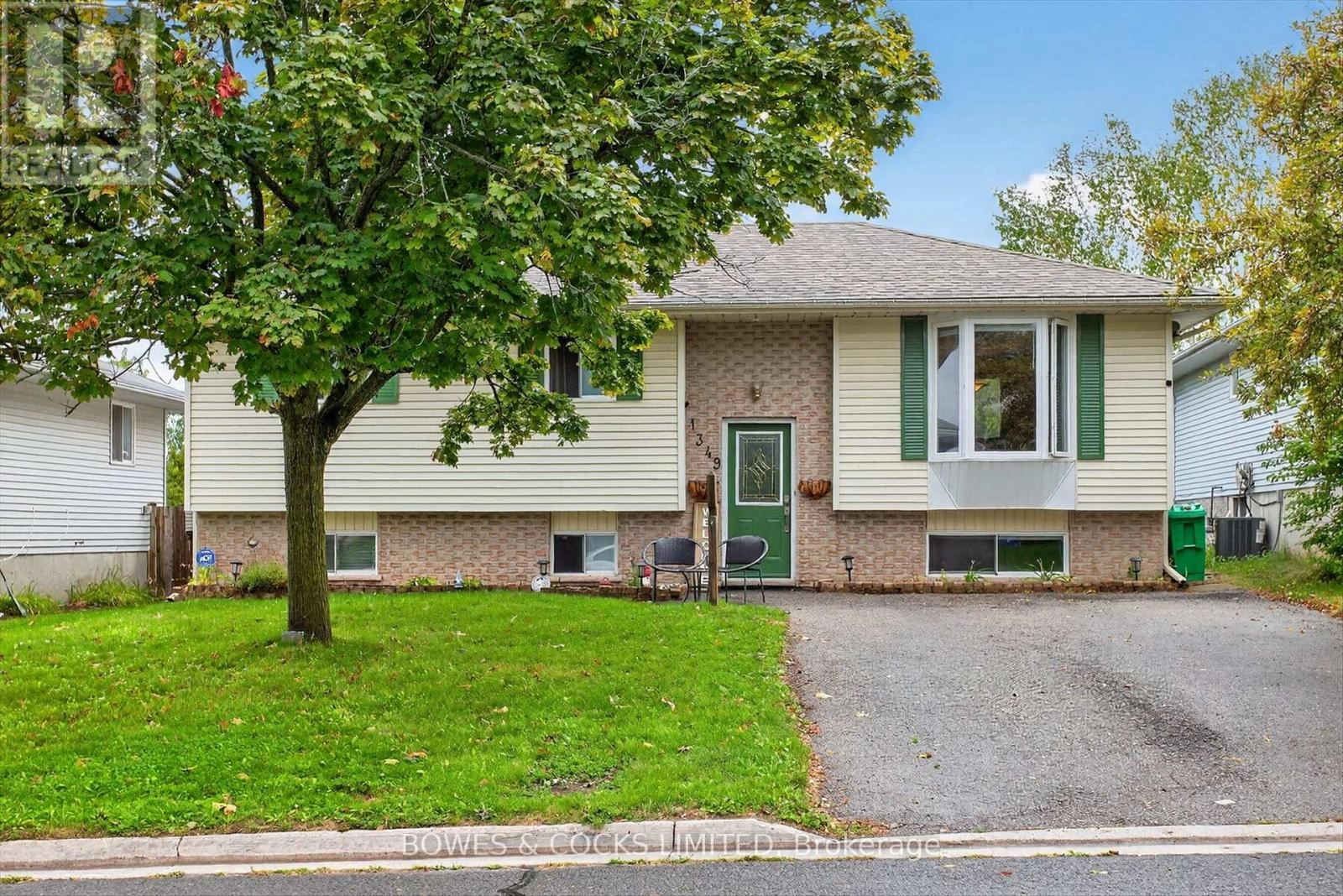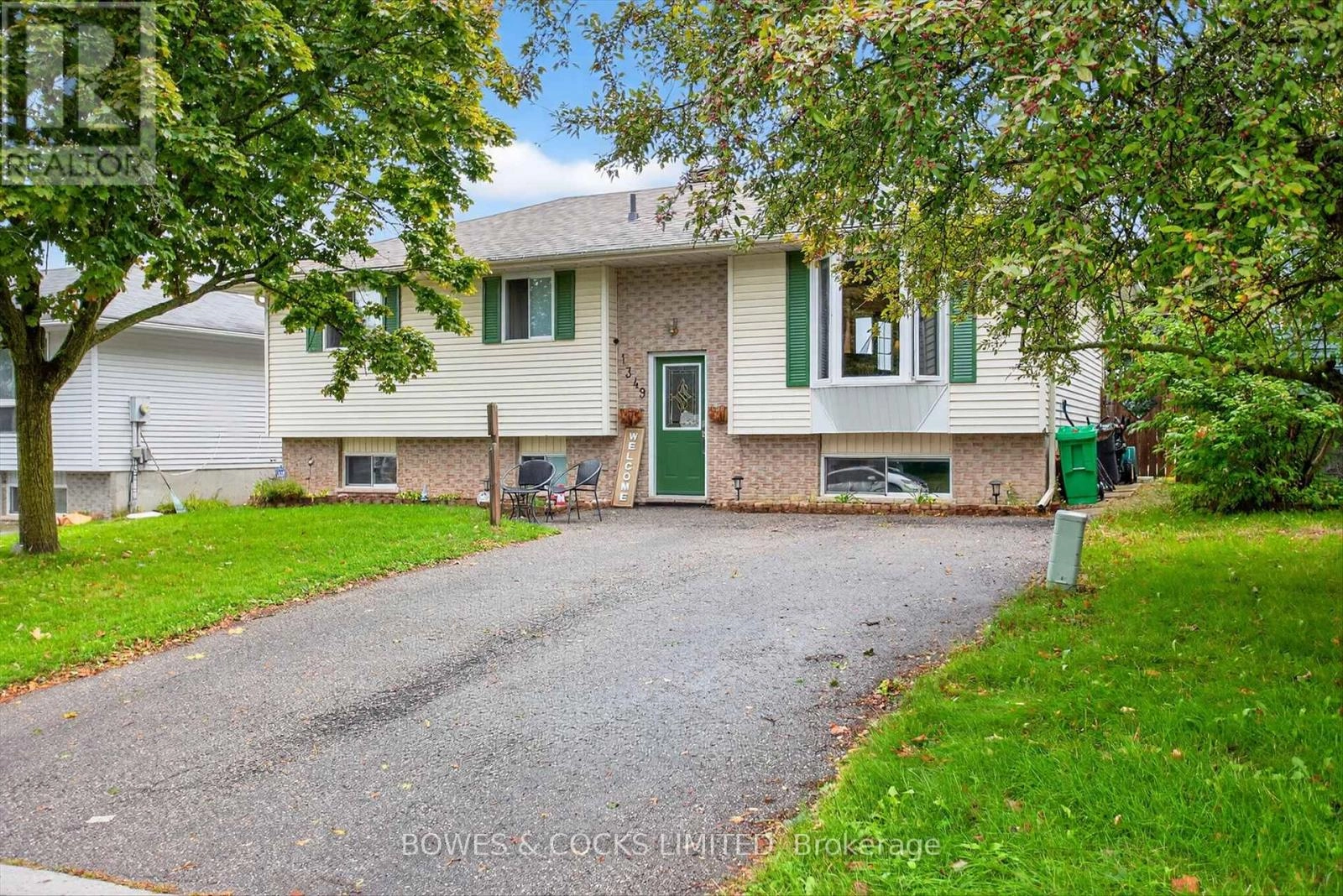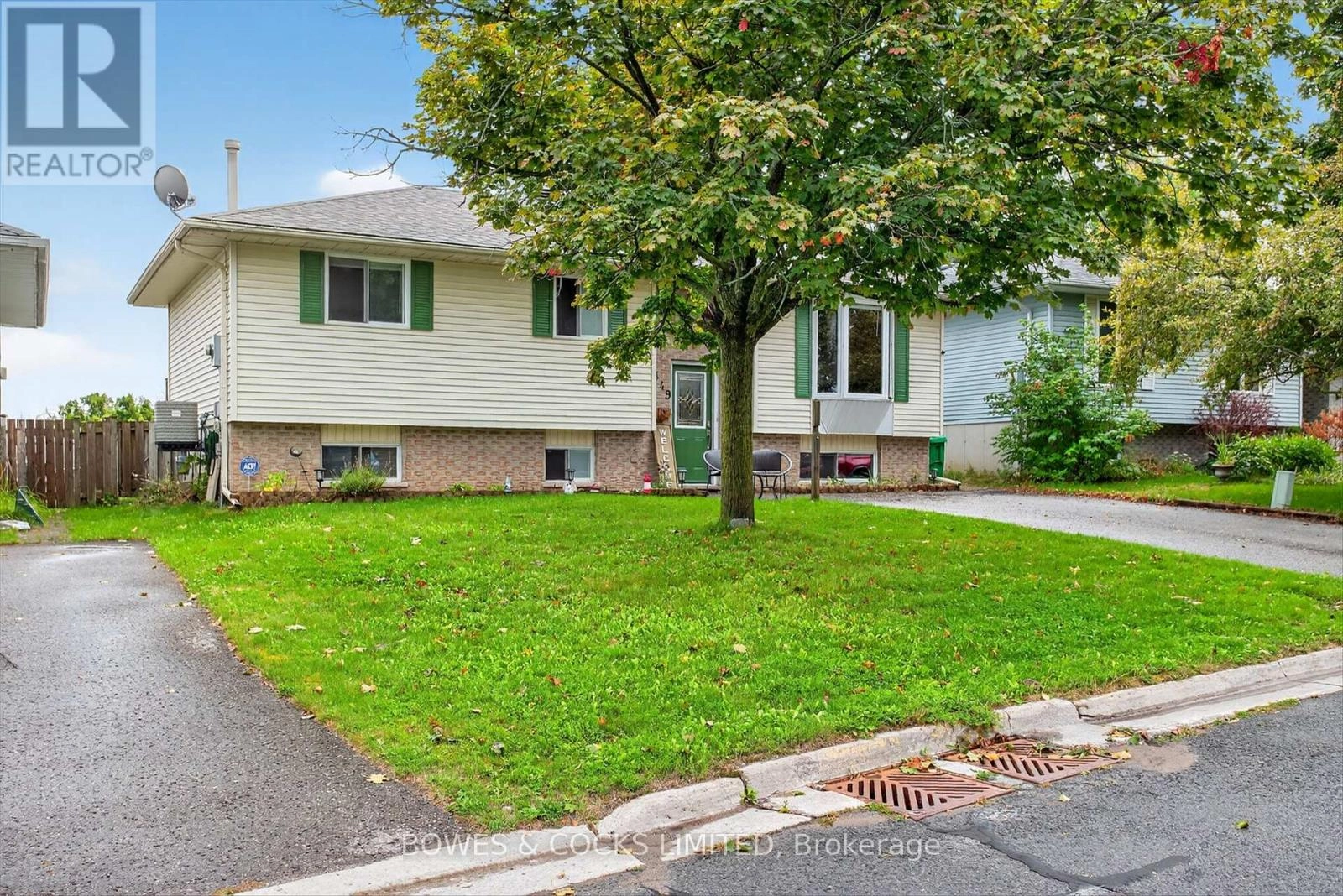1349 Tudor Crescent Peterborough, Ontario K9L 1X1
4 Bedroom
2 Bathroom
700 - 1,100 ft2
Raised Bungalow
Central Air Conditioning
Forced Air
$499,000
Here's an opportunity to get into the market with a 2+2 bedroom, 2 bathroom raised bungalow on a nice lot in a good neighbourhood in Peterborough's East City. The main floor is open concept, with oak kitchen cabinets, under-cabinet lighting, pantry, peninsula, and stainless steel appliances. New roof shingles were installed in 2023. 2-level deck in the back yard with natural gas barbeque, a pergola and benches, and an insulated shed/shop with woodstove. While this home has been lovingly lived in, it's ready for your personal touches, and offers excellent value in a prime location close to schools, parks, and East City's vibrant amenities. (id:59743)
Property Details
| MLS® Number | X12384942 |
| Property Type | Single Family |
| Community Name | Ashburnham Ward 4 |
| Amenities Near By | Park |
| Parking Space Total | 4 |
| Structure | Deck, Shed |
Building
| Bathroom Total | 2 |
| Bedrooms Above Ground | 2 |
| Bedrooms Below Ground | 2 |
| Bedrooms Total | 4 |
| Age | 31 To 50 Years |
| Appliances | Water Heater, Barbeque, Dishwasher, Dryer, Stove, Washer, Refrigerator |
| Architectural Style | Raised Bungalow |
| Basement Development | Finished |
| Basement Type | Full (finished) |
| Construction Style Attachment | Detached |
| Cooling Type | Central Air Conditioning |
| Exterior Finish | Brick, Vinyl Siding |
| Foundation Type | Concrete |
| Heating Fuel | Natural Gas |
| Heating Type | Forced Air |
| Stories Total | 1 |
| Size Interior | 700 - 1,100 Ft2 |
| Type | House |
| Utility Water | Municipal Water |
Parking
| No Garage |
Land
| Acreage | No |
| Land Amenities | Park |
| Sewer | Sanitary Sewer |
| Size Depth | 116 Ft |
| Size Frontage | 49 Ft |
| Size Irregular | 49 X 116 Ft |
| Size Total Text | 49 X 116 Ft |
| Surface Water | Lake/pond |
Rooms
| Level | Type | Length | Width | Dimensions |
|---|---|---|---|---|
| Basement | Bathroom | 2.13 m | 1.82 m | 2.13 m x 1.82 m |
| Basement | Bedroom 3 | 4.34 m | 2.81 m | 4.34 m x 2.81 m |
| Basement | Bedroom 4 | 3.65 m | 3.55 m | 3.65 m x 3.55 m |
| Basement | Recreational, Games Room | 7.31 m | 3.96 m | 7.31 m x 3.96 m |
| Basement | Laundry Room | 3.47 m | 3.27 m | 3.47 m x 3.27 m |
| Main Level | Living Room | 3.96 m | 3.96 m | 3.96 m x 3.96 m |
| Main Level | Dining Room | 3.2 m | 3.96 m | 3.2 m x 3.96 m |
| Main Level | Kitchen | 3.2 m | 4.06 m | 3.2 m x 4.06 m |
| Main Level | Primary Bedroom | 4.72 m | 3.09 m | 4.72 m x 3.09 m |
| Main Level | Bedroom 2 | 3.65 m | 3.96 m | 3.65 m x 3.96 m |
| Main Level | Bathroom | 2.13 m | 1.82 m | 2.13 m x 1.82 m |
Utilities
| Cable | Available |
| Electricity | Installed |
| Sewer | Installed |
KATE ARCHER
Broker
(705) 742-4234
Broker
(705) 742-4234
BOWES & COCKS LIMITED
214 Lindsay Street South
Lindsay, Ontario K9V 2N3
214 Lindsay Street South
Lindsay, Ontario K9V 2N3
(705) 742-4234
Contact Us
Contact us for more information











































