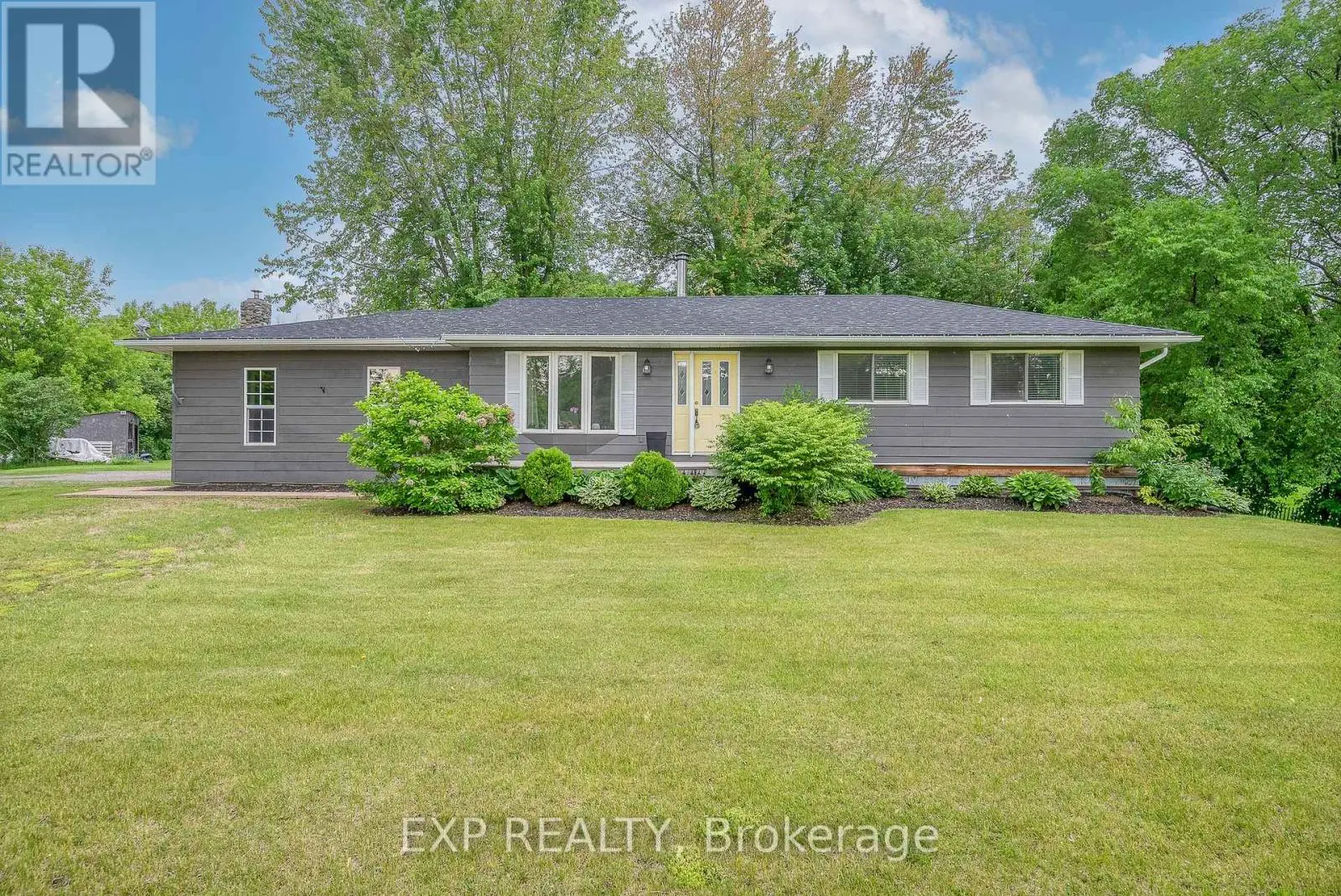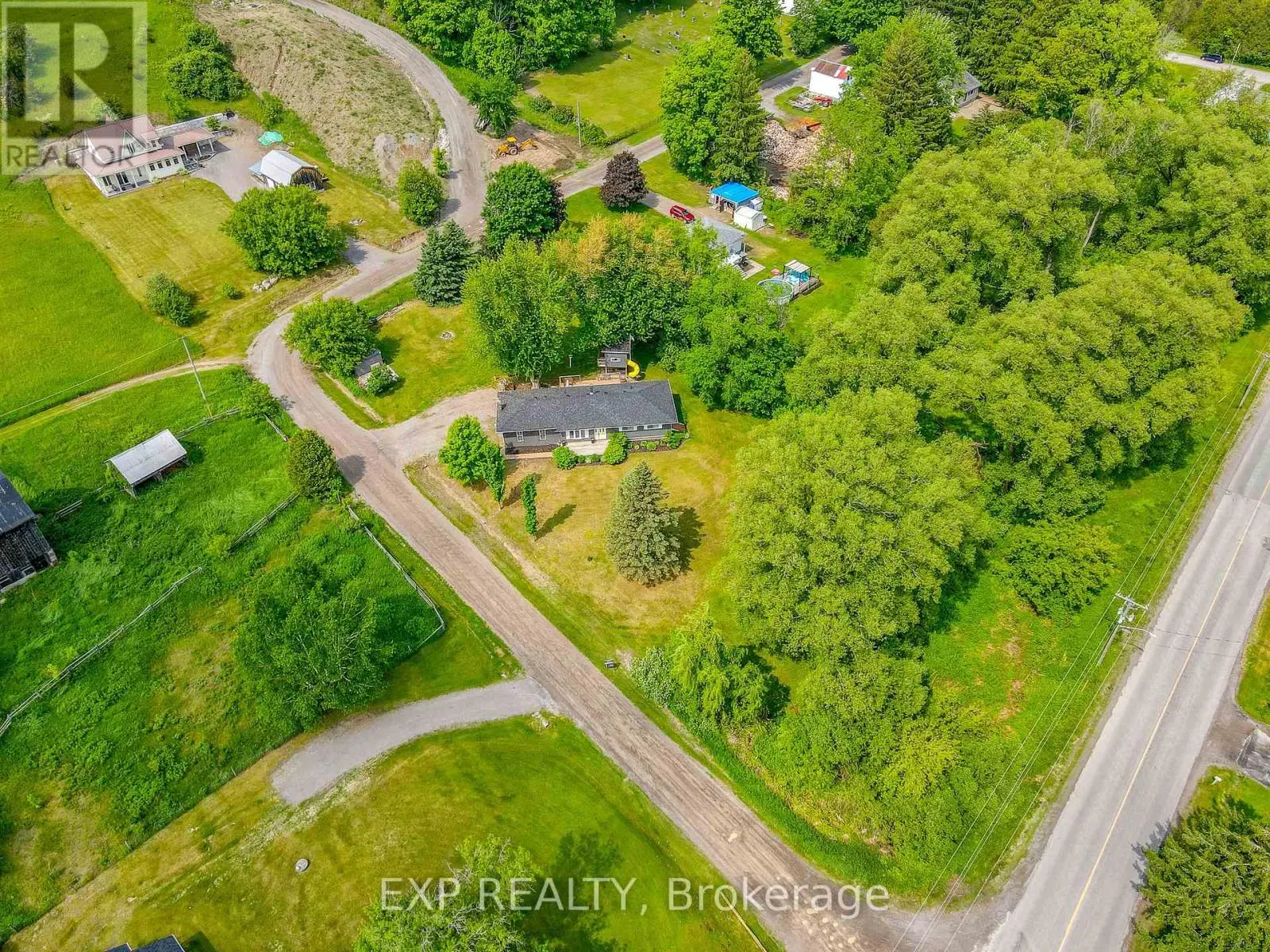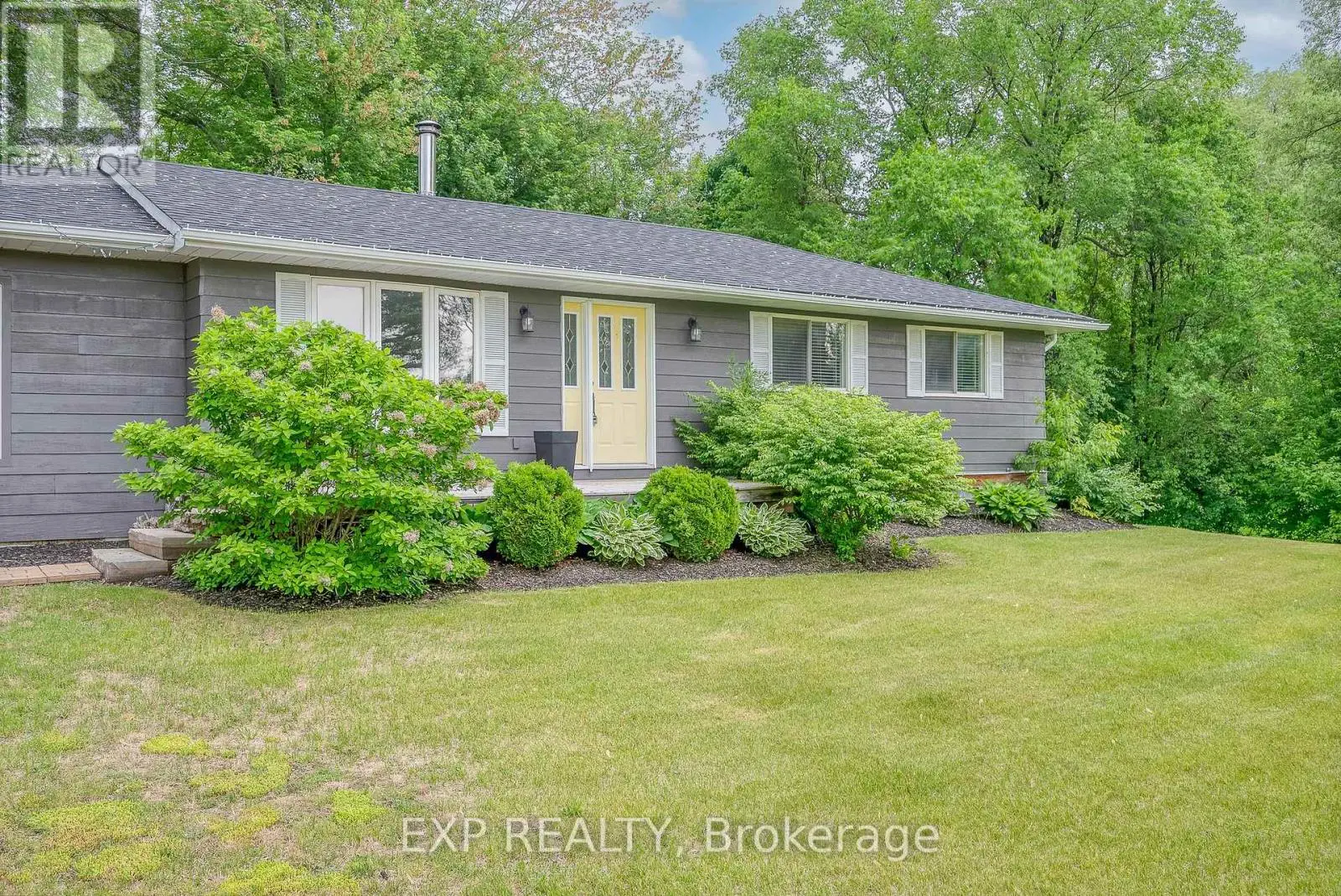137 North Street Alnwick/haldimand, Ontario K0K 2G0
$669,000
Perfectly positioned on a 1 Acre lot, this property Oozes Curb Appeal! As you enter the house you will immediately be taken back by the Stunning family room featuring a Custom Field Stone Wall and Pellet Stove fireplace. A few Vital upgrades are worth mentioning in this Charming 3 Bedroom, 2 Full Bathroom Listing. Brand new propane furnace and Hot Water Tank '16, New Septic Bed Installed '19, Air Conditioner '19, New shingles, Eaves and down-spouts '21, Clothes Washer and Dryer '18, Dishwasher '21, Deck '19, Carpet in Bedrooms '21, R60 Insulation blown into attic '18, Well Pump '19 and Treehouse built '20!! The Unfinished Walk Up Basement with 3 Piece Bathroom leaves much Opportunity for the New Purchasers. A Variety of Options and Potential Await on this Lovely Listing! **EXTRAS** ***Tenants on 1 Year Lease Paying $2850 per Month until January 31, 2026** **IF OFFER RECEIVED TENANTS ARE WILLING TO VACATE** (id:59743)
Property Details
| MLS® Number | X9393834 |
| Property Type | Single Family |
| Community Name | Grafton |
| Amenities Near By | Beach, Park |
| Community Features | Community Centre, School Bus |
| Parking Space Total | 4 |
Building
| Bathroom Total | 2 |
| Bedrooms Above Ground | 3 |
| Bedrooms Total | 3 |
| Appliances | Dishwasher, Dryer, Stove, Washer, Refrigerator |
| Architectural Style | Bungalow |
| Basement Features | Walk-up |
| Basement Type | Full |
| Construction Style Attachment | Detached |
| Cooling Type | Central Air Conditioning |
| Exterior Finish | Wood |
| Fireplace Present | Yes |
| Foundation Type | Wood |
| Heating Fuel | Propane |
| Heating Type | Forced Air |
| Stories Total | 1 |
| Size Interior | 1,500 - 2,000 Ft2 |
| Type | House |
Land
| Acreage | No |
| Land Amenities | Beach, Park |
| Sewer | Septic System |
| Size Depth | 330 Ft |
| Size Frontage | 132 Ft |
| Size Irregular | 132 X 330 Ft |
| Size Total Text | 132 X 330 Ft|1/2 - 1.99 Acres |
| Surface Water | Lake/pond |
Rooms
| Level | Type | Length | Width | Dimensions |
|---|---|---|---|---|
| Basement | Recreational, Games Room | 10.64 m | 4.24 m | 10.64 m x 4.24 m |
| Basement | Office | 3.4 m | 2.44 m | 3.4 m x 2.44 m |
| Basement | Bathroom | 1.7 m | 2.44 m | 1.7 m x 2.44 m |
| Main Level | Family Room | 6.15 m | 6.38 m | 6.15 m x 6.38 m |
| Main Level | Primary Bedroom | 3.51 m | 3.05 m | 3.51 m x 3.05 m |
| Main Level | Bedroom 2 | 3.33 m | 2.67 m | 3.33 m x 2.67 m |
| Main Level | Bedroom 3 | 2.95 m | 3.05 m | 2.95 m x 3.05 m |
| Main Level | Bathroom | 2.46 m | 2.67 m | 2.46 m x 2.67 m |
| Main Level | Kitchen | 3.48 m | 2.44 m | 3.48 m x 2.44 m |
| Main Level | Eating Area | 3.4 m | 3.66 m | 3.4 m x 3.66 m |
| Main Level | Dining Room | 4.52 m | 4.24 m | 4.52 m x 4.24 m |
https://www.realtor.ca/real-estate/27534797/137-north-street-alnwickhaldimand-grafton-grafton

6-470 King St W Unit 277
Oshawa, Ontario L1J 2K9
(866) 530-7737
(647) 849-3180
exprealty.ca/
Contact Us
Contact us for more information









































