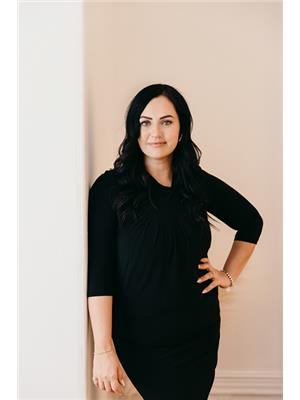1374 Old Mill Road Kawartha Lakes, Ontario K0L 2X0
$749,999
Nestled on just OVER AN ACRE (MPAC), this home offers 3 bedrooms, 2 baths (plus a basement rough in started), and a beautiful kitchen. The fenced backyard is perfect for outdoor living, while direct entry to the basement from the attached double car garage adds convenience. The standout feature is the spacious loft-style primary bedroom, complete with a 5-piece ensuite and a walk-in closet. The unfinished basement is ready for your personal touches. Ideally located between Lindsay and Peterborough, this home is perfect for a growing family seeking the charm of country living with easy access to amenities. All thats missing is you! **** EXTRAS **** See Brochure Button. (id:59743)
Open House
This property has open houses!
12:00 pm
Ends at:1:30 pm
Property Details
| MLS® Number | X9357483 |
| Property Type | Single Family |
| Community Name | Lindsay |
| Amenities Near By | Park |
| Community Features | School Bus |
| Features | Sump Pump |
| Parking Space Total | 7 |
Building
| Bathroom Total | 2 |
| Bedrooms Above Ground | 3 |
| Bedrooms Total | 3 |
| Appliances | Water Treatment, Dishwasher, Dryer, Refrigerator, Stove, Washer |
| Basement Development | Unfinished |
| Basement Type | N/a (unfinished) |
| Construction Style Attachment | Detached |
| Cooling Type | Central Air Conditioning |
| Exterior Finish | Brick, Vinyl Siding |
| Fireplace Present | Yes |
| Foundation Type | Block, Poured Concrete |
| Heating Fuel | Propane |
| Heating Type | Forced Air |
| Stories Total | 2 |
| Type | House |
Parking
| Attached Garage |
Land
| Acreage | No |
| Land Amenities | Park |
| Sewer | Septic System |
| Size Depth | 506 Ft ,3 In |
| Size Frontage | 140 Ft ,8 In |
| Size Irregular | 140.72 X 506.25 Ft |
| Size Total Text | 140.72 X 506.25 Ft|1/2 - 1.99 Acres |
| Zoning Description | Rr |
Rooms
| Level | Type | Length | Width | Dimensions |
|---|---|---|---|---|
| Second Level | Primary Bedroom | 5.03 m | 5.82 m | 5.03 m x 5.82 m |
| Second Level | Bathroom | 2.51 m | 3.23 m | 2.51 m x 3.23 m |
| Lower Level | Other | 4.75 m | 11.76 m | 4.75 m x 11.76 m |
| Lower Level | Other | 3.91 m | 11.76 m | 3.91 m x 11.76 m |
| Main Level | Kitchen | 5.03 m | 4.67 m | 5.03 m x 4.67 m |
| Main Level | Dining Room | 3.91 m | 2.82 m | 3.91 m x 2.82 m |
| Main Level | Living Room | 3.91 m | 4.72 m | 3.91 m x 4.72 m |
| Main Level | Bedroom | 3.81 m | 3.48 m | 3.81 m x 3.48 m |
| Main Level | Laundry Room | 2.46 m | 1.88 m | 2.46 m x 1.88 m |
| Main Level | Bathroom | 2.46 m | 2.34 m | 2.46 m x 2.34 m |
| Main Level | Bedroom 2 | 3.53 m | 3.73 m | 3.53 m x 3.73 m |
https://www.realtor.ca/real-estate/27440981/1374-old-mill-road-kawartha-lakes-lindsay-lindsay

Broker
(705) 341-5838
(705) 341-5838
www.youtube.com/embed/o9VhgALYTvM
janetdibello.com/
https//www.facebook.com/JanetDiBelloRealEstateAgent?mibextid=LQQJ4d

46 Kent St W
Lindsay, Ontario K9V 2Y2
(705) 320-9119
www.royaletownandcountryrealty.ca/
Contact Us
Contact us for more information








































