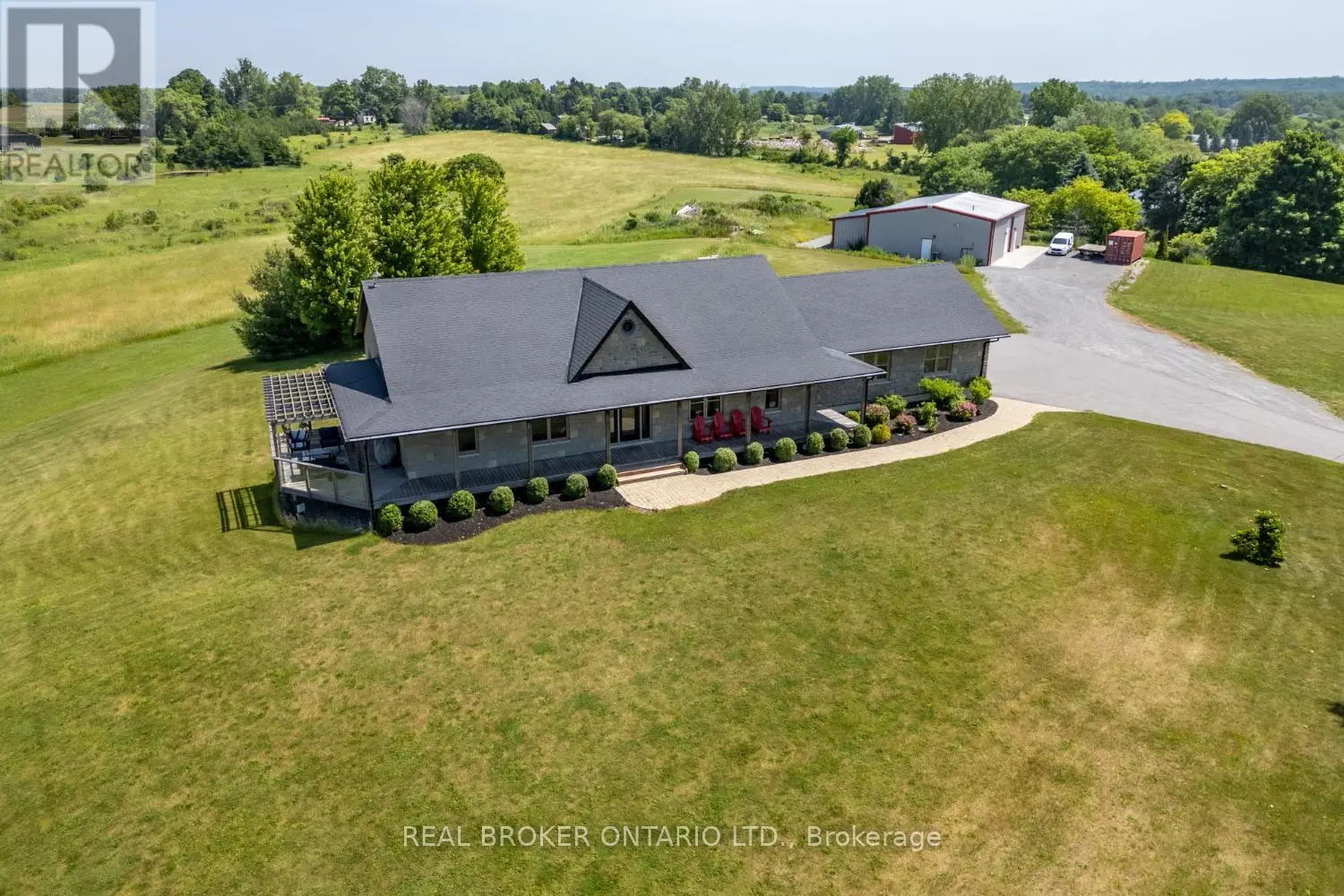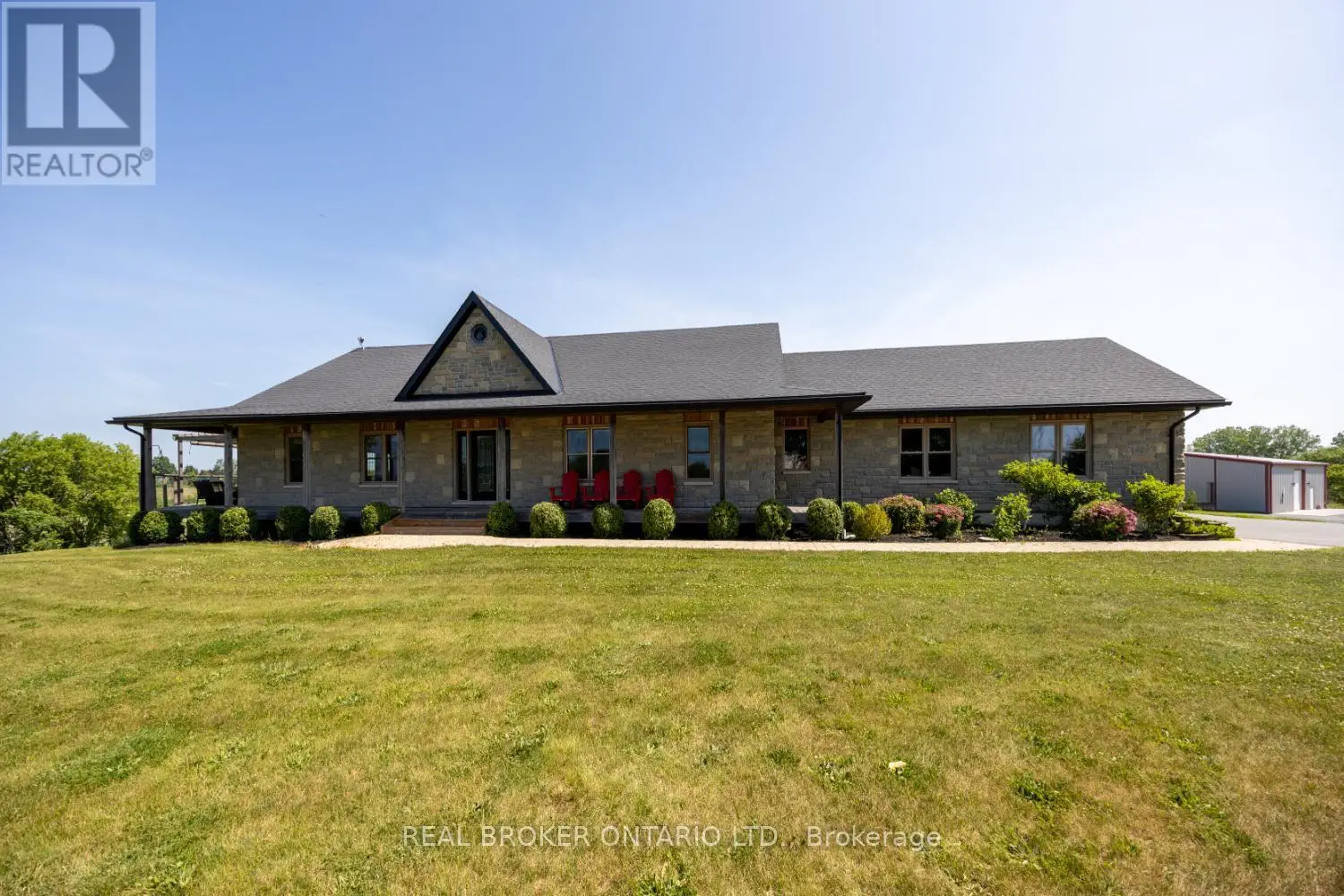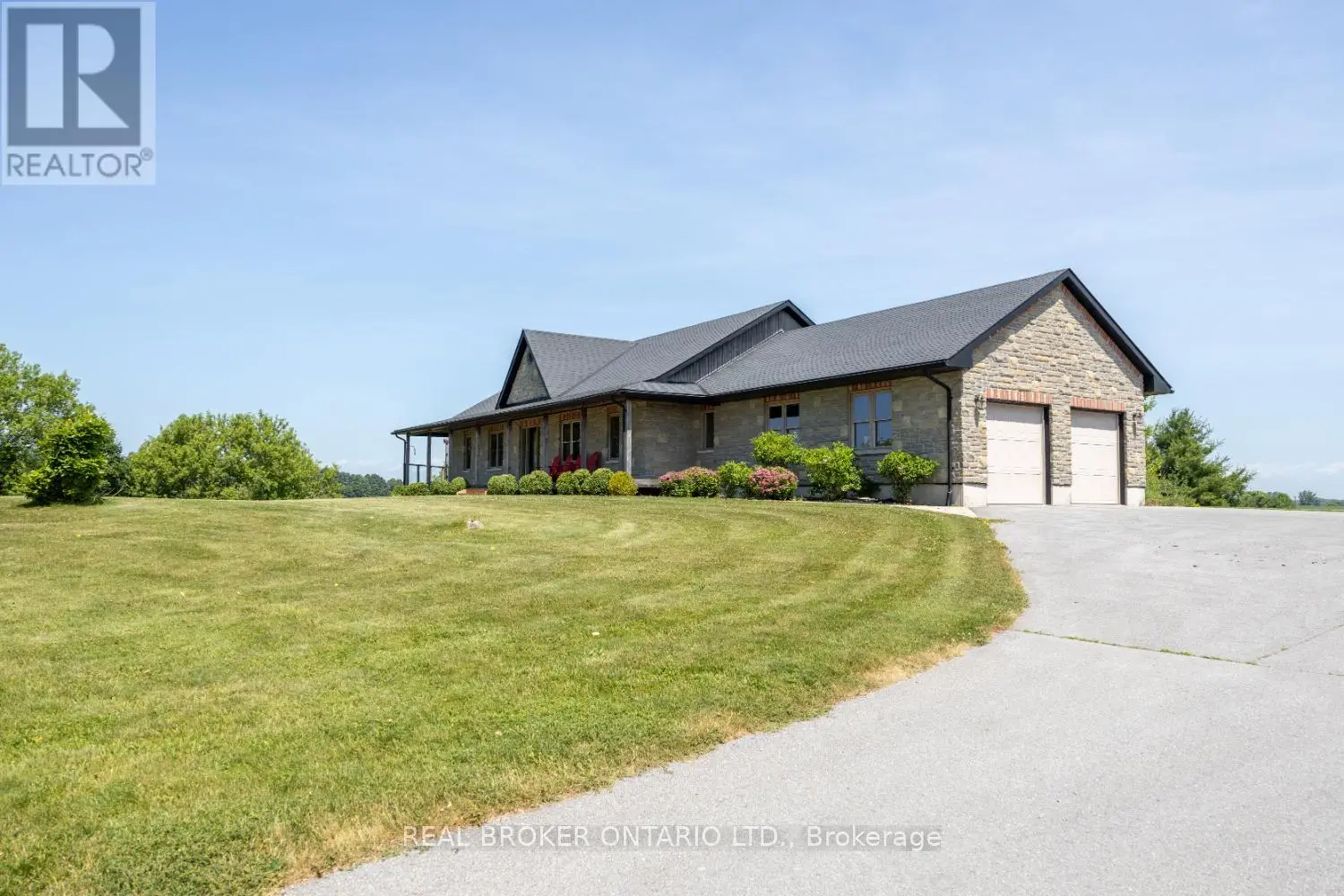13762 Loyalist Parkway Prince Edward County, Ontario K0K 2T0
$2,000,000
Welcome to a rare gem in the heart of Prince Edward County, a thriving, established cidery (Crimson Cider Company) nestled in a high-visibility tourist destination, where rustic charm meets modern luxury. The cidery boasts a modernized tasting room with a stamped concrete patio, firepit area, and ample parking for guests. A separate production building/workshop supports ongoing operations, while a large private driveway sets the home apart from the business for added privacy. The property showcases a beautifully maintained, sprawling, ranch-style bungalow offering the perfect blend of rural tranquility and contemporary elegance. Step inside to discover 3+2 generously sized bdrms, ideal for family living or guest accommodations. The heart of the home is a chef's dream kitchen, adorned with quartz counters combined with convenient butcher block areas, a prep sink, built-in appliances including a 5-burner gas cooktop, a stylish backsplash, a lengthy breakfast bar, and an oversized walk-in pantry, all thoughtfully designed for seamless entertaining and culinary creativity. The kitchen flows effortlessly into the dining room, perfect for hosting memorable gatherings and overlooks the living room, providing a fabulous entertaining space. Enjoy breathtaking panoramic views of the picturesque countryside through large windows in every direction. The spacious primary bedroom offers a peaceful retreat with built-in cabinetry, a walk-in closet, and a spa-like ensuite complete with double sinks and a soaker tub. The sun-filled, finished walk-out basement features a vast rec room, games area, office, ample storage, a 3-piece bathroom, and a custom temperature-controlled wine closet. A convenient mudroom connects to the garage, adding everyday functionality. Tons of property for potential vineyard, and gardens. There is even a spring fed pond on the property. This is more than a home, its a lifestyle and a business opportunity wrapped into one stunning package. (id:59743)
Property Details
| MLS® Number | X12247476 |
| Property Type | Single Family |
| Community Name | Hallowell Ward |
| Features | Irregular Lot Size |
| Parking Space Total | 12 |
Building
| Bathroom Total | 3 |
| Bedrooms Above Ground | 3 |
| Bedrooms Below Ground | 2 |
| Bedrooms Total | 5 |
| Appliances | Central Vacuum |
| Architectural Style | Bungalow |
| Basement Development | Finished |
| Basement Features | Walk Out |
| Basement Type | Full (finished) |
| Construction Style Attachment | Detached |
| Cooling Type | Central Air Conditioning |
| Exterior Finish | Brick, Stone |
| Flooring Type | Hardwood, Cork, Carpeted |
| Foundation Type | Unknown |
| Heating Fuel | Natural Gas |
| Heating Type | Forced Air |
| Stories Total | 1 |
| Size Interior | 2,000 - 2,500 Ft2 |
| Type | House |
Parking
| Attached Garage | |
| Garage |
Land
| Acreage | Yes |
| Sewer | Septic System |
| Size Depth | 1112 Ft ,2 In |
| Size Frontage | 787 Ft ,8 In |
| Size Irregular | 787.7 X 1112.2 Ft |
| Size Total Text | 787.7 X 1112.2 Ft|10 - 24.99 Acres |
Rooms
| Level | Type | Length | Width | Dimensions |
|---|---|---|---|---|
| Basement | Games Room | 8.97 m | 4.56 m | 8.97 m x 4.56 m |
| Basement | Office | 4 m | 3.05 m | 4 m x 3.05 m |
| Basement | Laundry Room | 3.91 m | 2.44 m | 3.91 m x 2.44 m |
| Basement | Bedroom 4 | 4.23 m | 3.93 m | 4.23 m x 3.93 m |
| Basement | Bedroom 5 | 3.84 m | 2.91 m | 3.84 m x 2.91 m |
| Basement | Recreational, Games Room | 6.05 m | 4.56 m | 6.05 m x 4.56 m |
| Main Level | Kitchen | 4.97 m | 3.52 m | 4.97 m x 3.52 m |
| Main Level | Dining Room | 4.97 m | 3 m | 4.97 m x 3 m |
| Main Level | Living Room | 7.85 m | 5.71 m | 7.85 m x 5.71 m |
| Main Level | Mud Room | 5.03 m | 2.26 m | 5.03 m x 2.26 m |
| Main Level | Primary Bedroom | 5.06 m | 3.98 m | 5.06 m x 3.98 m |
| Main Level | Bedroom 2 | 3.66 m | 3.65 m | 3.66 m x 3.65 m |
| Main Level | Bedroom 3 | 3.68 m | 3.67 m | 3.68 m x 3.67 m |

Broker
(905) 926-5554
(905) 926-5554
www.marleneboyle.com/
www.facebook.com/marleneboylerealtor
twitter.com/marleneboyle
www.linkedin.com/in/marleneboyle

113 King Street East Unit 2
Bowmanville, Ontario L1C 1N4
(888) 311-1172
www.joinreal.com/

113 King Street East Unit 2
Bowmanville, Ontario L1C 1N4
(888) 311-1172
www.joinreal.com/
Contact Us
Contact us for more information



















































