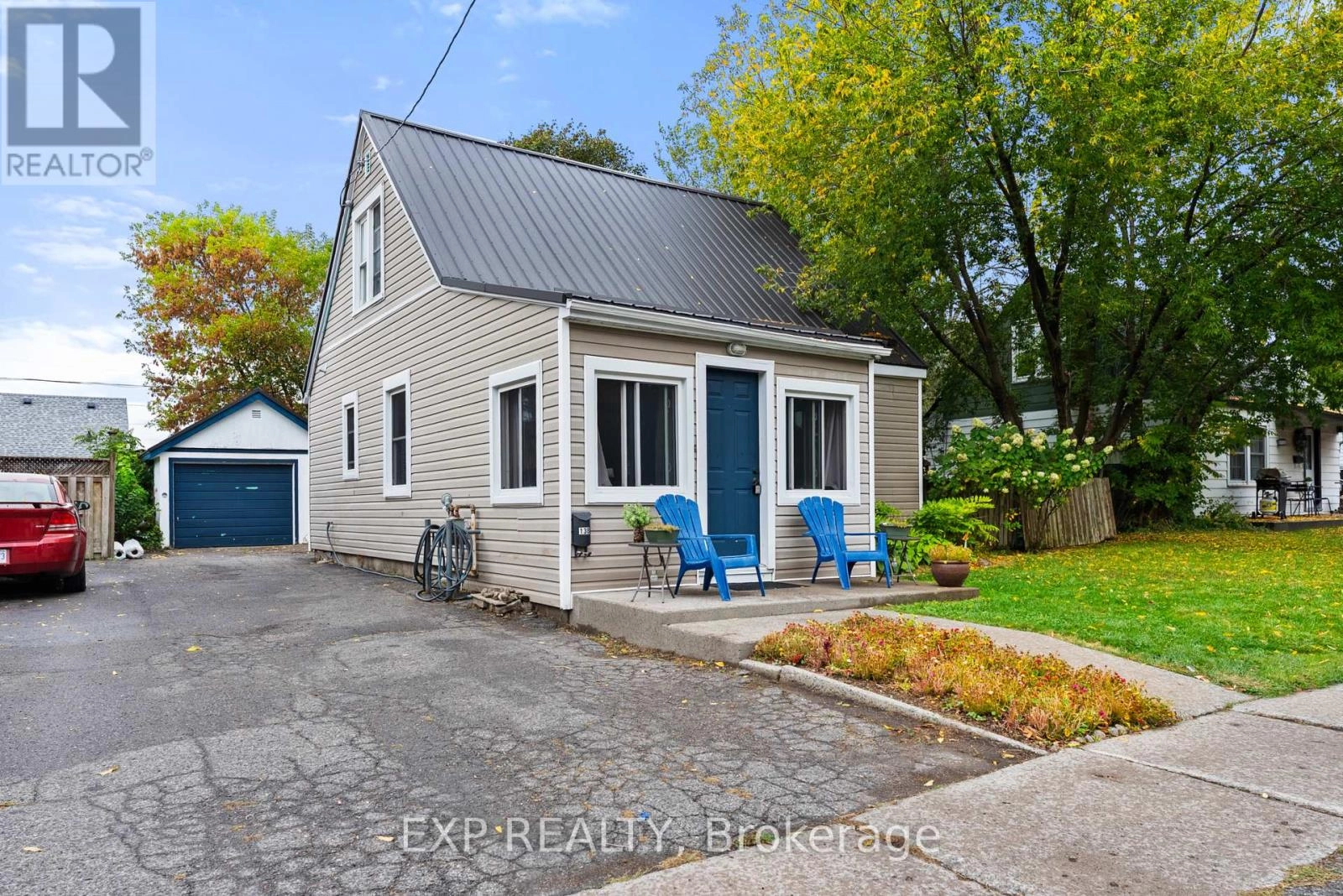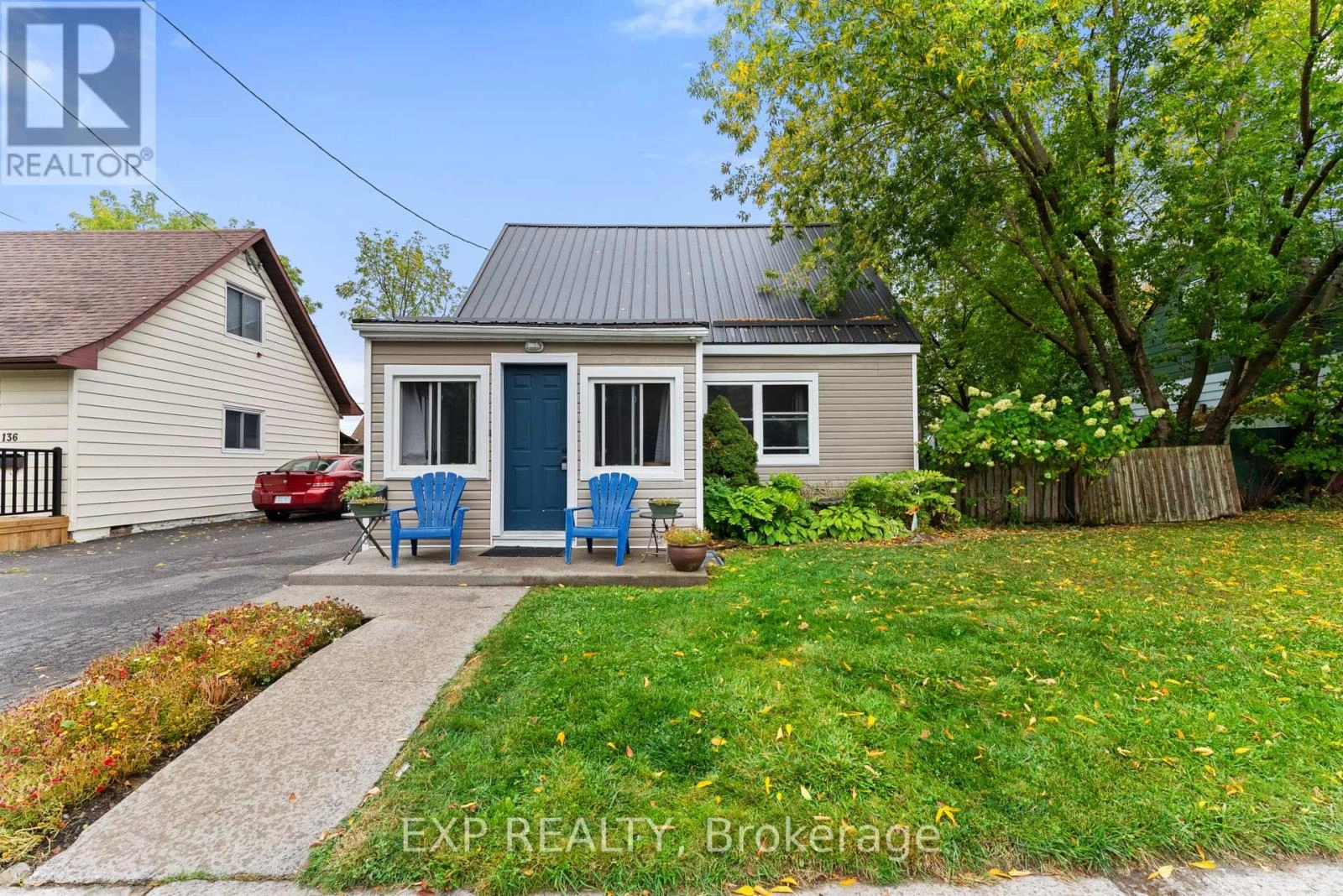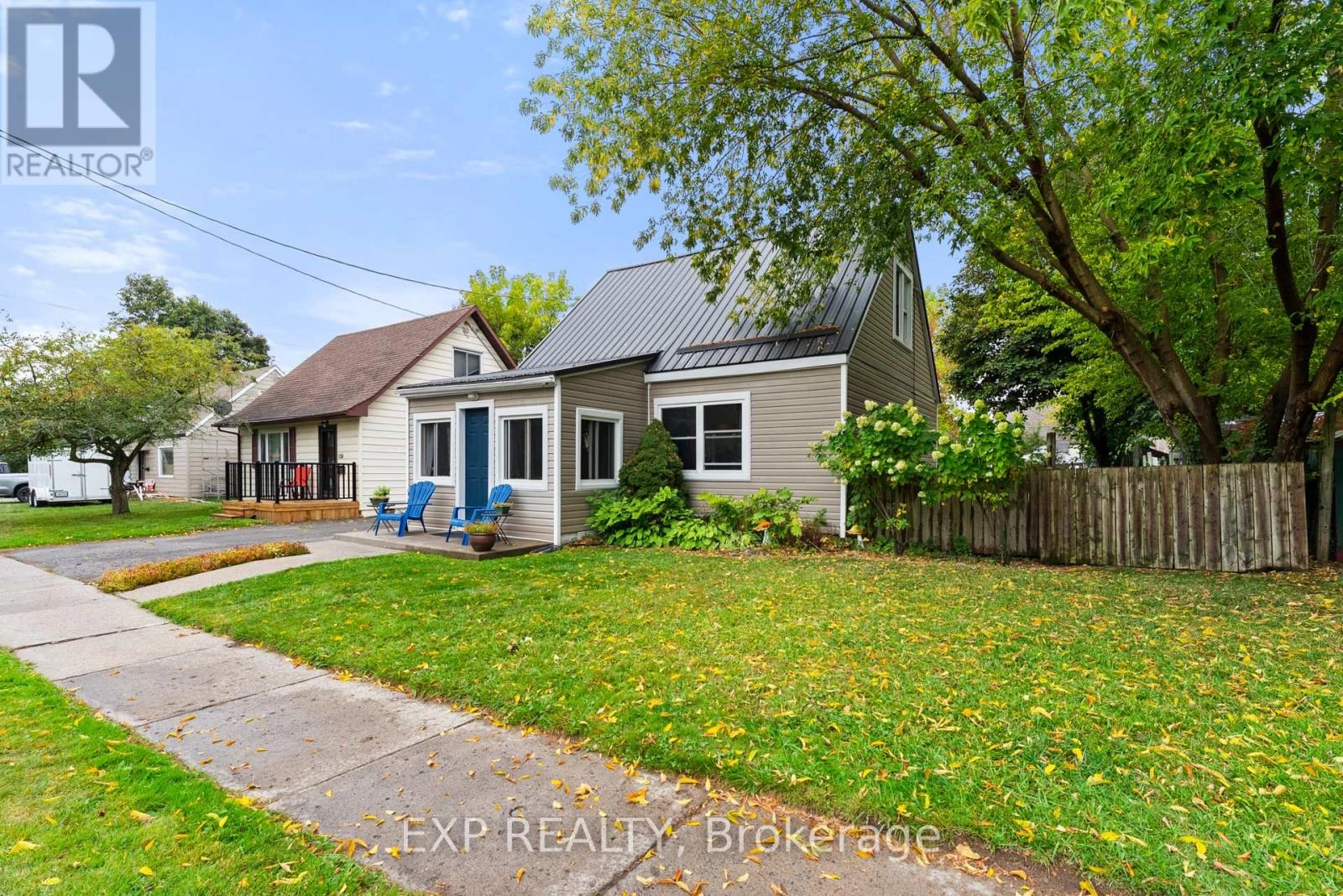138 Byron Street Quinte West, Ontario K8V 2Y6
$399,900
Cute and well-kept 3-bedroom, 1-bath detached 1.5-storey home in Trenton with great curb appeal and tons of character throughout. The main floor features a spacious living area and a convenient primary bedroom, making it ideal for anyone who prefers main-level living. Upstairs you'll find two additional bedrooms perfect for kids, guests, or a home office. All the important big-ticket items have been updated in recent years, including a durable steel roof on both the home and garage, newer windows, furnace, and central air conditioning, giving peace of mind for years to come. The detached single-car garage is insulated and comes with loft storage, offering plenty of potential for a workshop, studio, or hobby space. The fenced-in backyard provides ample room for gardening, pets, or outdoor entertaining. Located just 3 minutes from CFB Trenton and 4 minutes from downtown shops, restaurants, grocery stores, pharmacy, City Hall, and the public library, with Trenton Memorial Hospital only 5 minutes away. Whether you're a first-time buyer, investor, or down-sizer, this home offers solid value, a convenient location, and move-in-ready comfort in one of Trenton's most desirable areas. (id:59743)
Open House
This property has open houses!
2:00 pm
Ends at:3:30 pm
12:00 pm
Ends at:1:30 pm
Property Details
| MLS® Number | X12452202 |
| Property Type | Single Family |
| Neigbourhood | Trenton |
| Community Name | Trenton Ward |
| Amenities Near By | Schools, Place Of Worship, Park, Public Transit |
| Equipment Type | Water Heater |
| Parking Space Total | 3 |
| Rental Equipment Type | Water Heater |
Building
| Bathroom Total | 1 |
| Bedrooms Above Ground | 3 |
| Bedrooms Total | 3 |
| Appliances | Dishwasher, Dryer, Stove, Washer, Refrigerator |
| Construction Style Attachment | Detached |
| Cooling Type | Central Air Conditioning |
| Exterior Finish | Vinyl Siding |
| Foundation Type | Concrete |
| Heating Fuel | Natural Gas |
| Heating Type | Forced Air |
| Stories Total | 2 |
| Size Interior | 700 - 1,100 Ft2 |
| Type | House |
| Utility Water | Municipal Water |
Parking
| Detached Garage | |
| Garage |
Land
| Acreage | No |
| Fence Type | Fenced Yard |
| Land Amenities | Schools, Place Of Worship, Park, Public Transit |
| Sewer | Sanitary Sewer |
| Size Depth | 101 Ft ,10 In |
| Size Frontage | 46 Ft ,6 In |
| Size Irregular | 46.5 X 101.9 Ft |
| Size Total Text | 46.5 X 101.9 Ft |
Rooms
| Level | Type | Length | Width | Dimensions |
|---|---|---|---|---|
| Second Level | Bedroom 2 | 3.25 m | 3.63 m | 3.25 m x 3.63 m |
| Second Level | Bedroom 3 | 3.74 m | 3.63 m | 3.74 m x 3.63 m |
| Main Level | Living Room | 5 m | 3.47 m | 5 m x 3.47 m |
| Main Level | Kitchen | 2.26 m | 5.08 m | 2.26 m x 5.08 m |
| Main Level | Primary Bedroom | 3 m | 3.42 m | 3 m x 3.42 m |
| Main Level | Bathroom | 2.26 m | 1.81 m | 2.26 m x 1.81 m |
| Main Level | Laundry Room | 2.81 m | 2.57 m | 2.81 m x 2.57 m |
https://www.realtor.ca/real-estate/28966790/138-byron-street-quinte-west-trenton-ward-trenton-ward

Salesperson
(613) 777-6325
georgewang.ca/
facebook.com/teamgeorgewang
www.linkedin.com/in/cashflowgeorge/
www.instagram.com/teamgeorgewang/
Contact Us
Contact us for more information




































