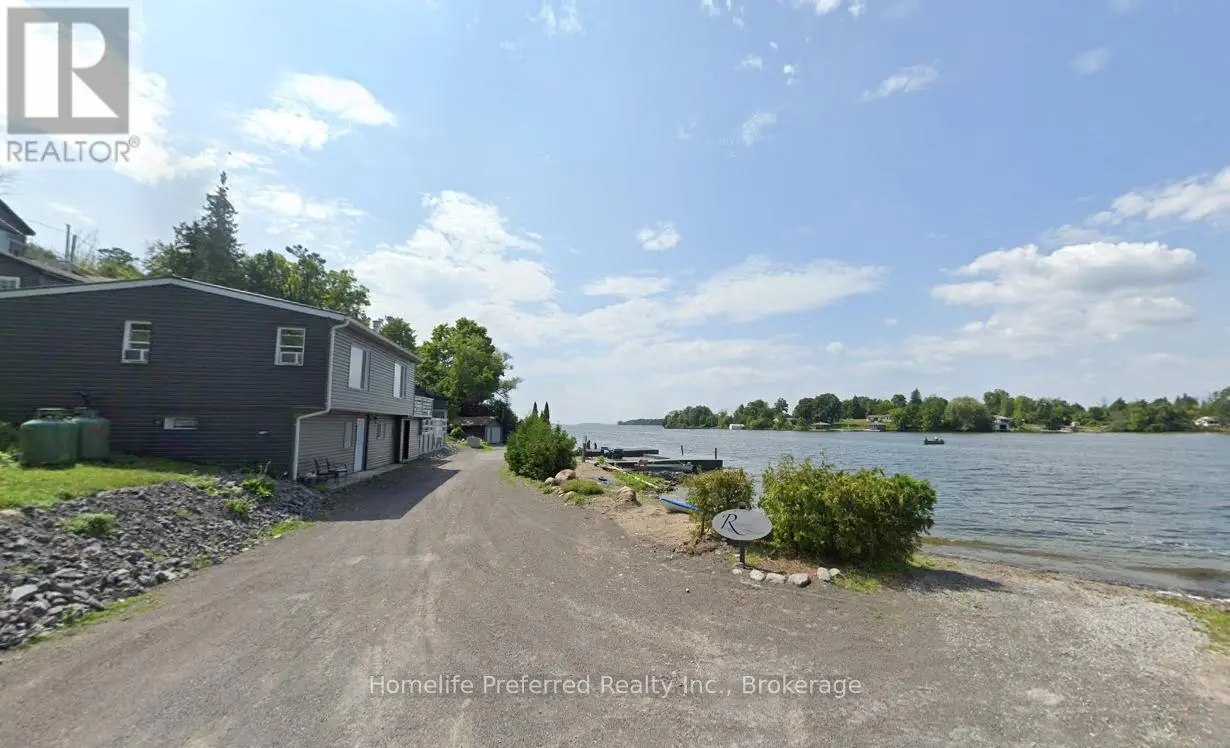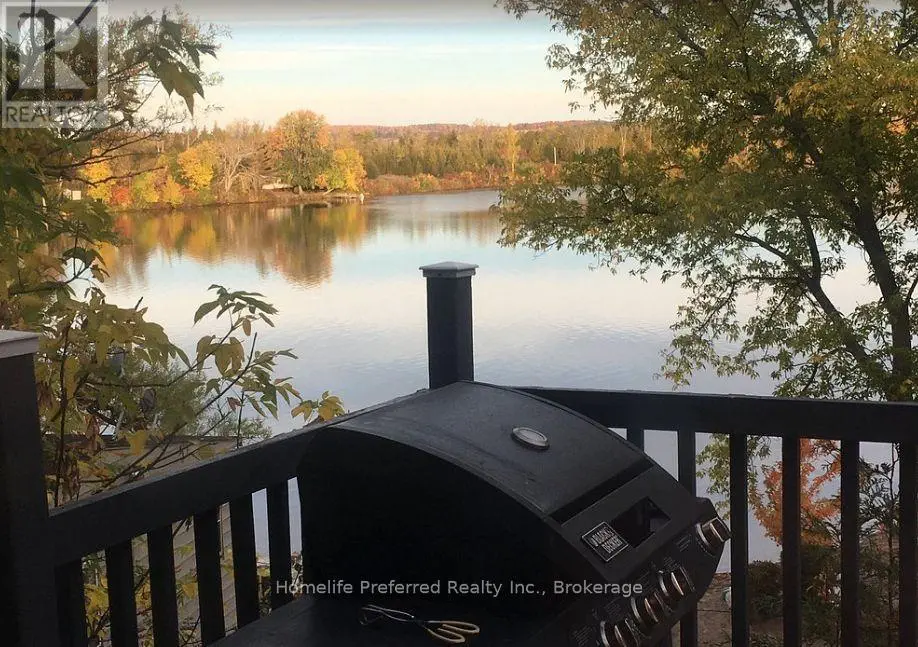138 Mccracken Road Alnwick/haldimand, Ontario K0K 2X0
3 Bedroom
2 Bathroom
3,000 - 3,500 ft2
Bungalow
Fireplace
Wall Unit
Heat Pump
Waterfront
$1,990,000
2 luxury homes, both 3 bedrooms 5 rental cottages3 separate buildings that could make into 3 more cottages ....Below the main house is a 1200 square foot that could be turned into a store , a restaurant, or another rental location. Vendor Financing available (id:59743)
Property Details
| MLS® Number | X12113512 |
| Property Type | Single Family |
| Community Name | Rural Alnwick/Haldimand |
| Amenities Near By | Beach, Marina, Park |
| Community Features | Fishing |
| Easement | Environment Protected |
| Features | Lane, Carpet Free, In-law Suite |
| Parking Space Total | 10 |
| Structure | Deck, Outbuilding, Boathouse, Dock |
| View Type | View, Lake View, Direct Water View |
| Water Front Type | Waterfront |
Building
| Bathroom Total | 2 |
| Bedrooms Above Ground | 3 |
| Bedrooms Total | 3 |
| Age | 51 To 99 Years |
| Appliances | Hot Tub, Water Heater |
| Architectural Style | Bungalow |
| Construction Style Attachment | Detached |
| Cooling Type | Wall Unit |
| Exterior Finish | Vinyl Siding, Shingles |
| Fireplace Present | Yes |
| Flooring Type | Laminate |
| Foundation Type | Block, Concrete, Wood/piers |
| Half Bath Total | 1 |
| Heating Fuel | Electric |
| Heating Type | Heat Pump |
| Stories Total | 1 |
| Size Interior | 3,000 - 3,500 Ft2 |
| Type | House |
| Utility Water | Dug Well |
Parking
| No Garage |
Land
| Access Type | Public Road, Private Docking, Public Docking |
| Acreage | No |
| Land Amenities | Beach, Marina, Park |
| Sewer | Holding Tank |
| Size Depth | 168 Ft ,6 In |
| Size Frontage | 230 Ft |
| Size Irregular | 230 X 168.5 Ft |
| Size Total Text | 230 X 168.5 Ft |
| Surface Water | Lake/pond |
| Zoning Description | Housekeeping Cottages / Residential |
Rooms
| Level | Type | Length | Width | Dimensions |
|---|---|---|---|---|
| Second Level | Bedroom | 3.4 m | 3.5 m | 3.4 m x 3.5 m |
| Second Level | Bedroom | 3.4 m | 2.4 m | 3.4 m x 2.4 m |
| Second Level | Bedroom | 3.4 m | 2.3 m | 3.4 m x 2.3 m |
| Main Level | Bathroom | 1 m | 1 m | 1 m x 1 m |
| Ground Level | Kitchen | 4.5 m | 3.3 m | 4.5 m x 3.3 m |
| Ground Level | Living Room | 3.4 m | 5.4 m | 3.4 m x 5.4 m |
| Ground Level | Dining Room | 3.4 m | 2.4 m | 3.4 m x 2.4 m |
| Ground Level | Foyer | 1 m | 1.85 m | 1 m x 1.85 m |
Utilities
| Electricity | Installed |
ROD CAMPBELL
Salesperson
(705) 536-0955
(705) 977-0028
Salesperson
(705) 536-0955
(705) 977-0028
Contact Us
Contact us for more information



















































