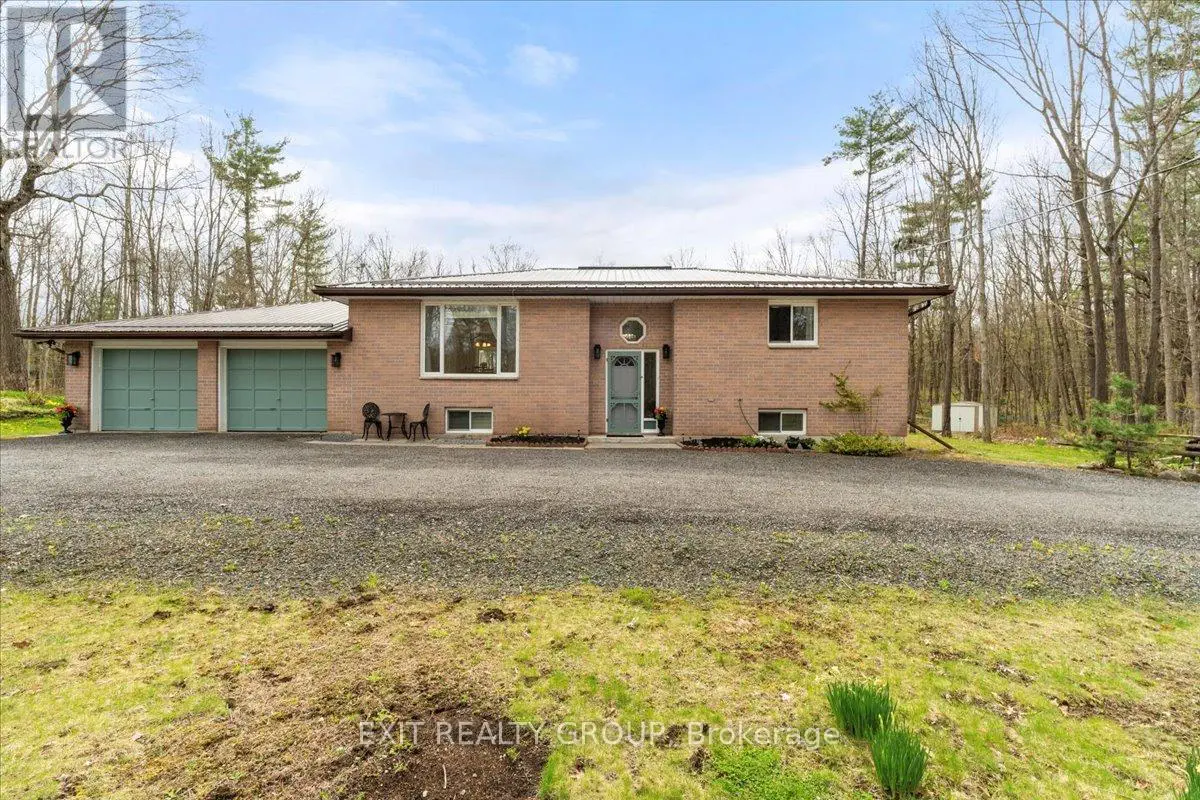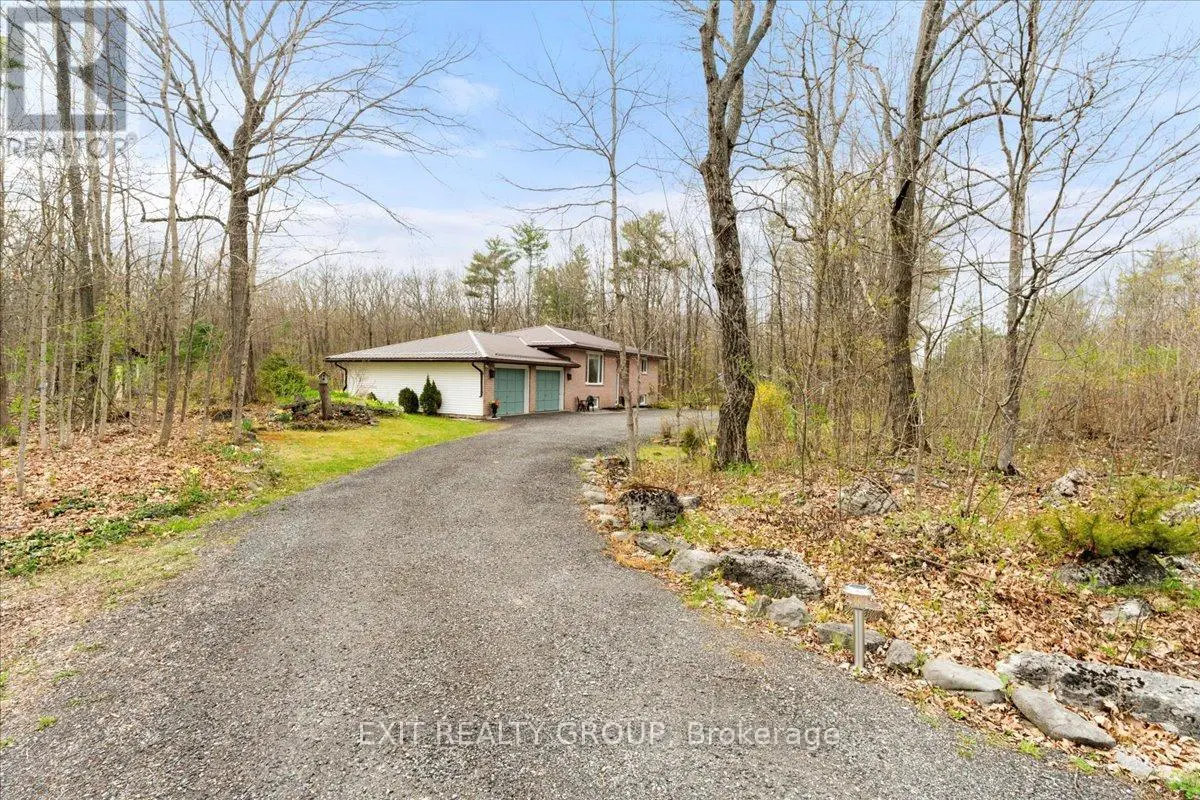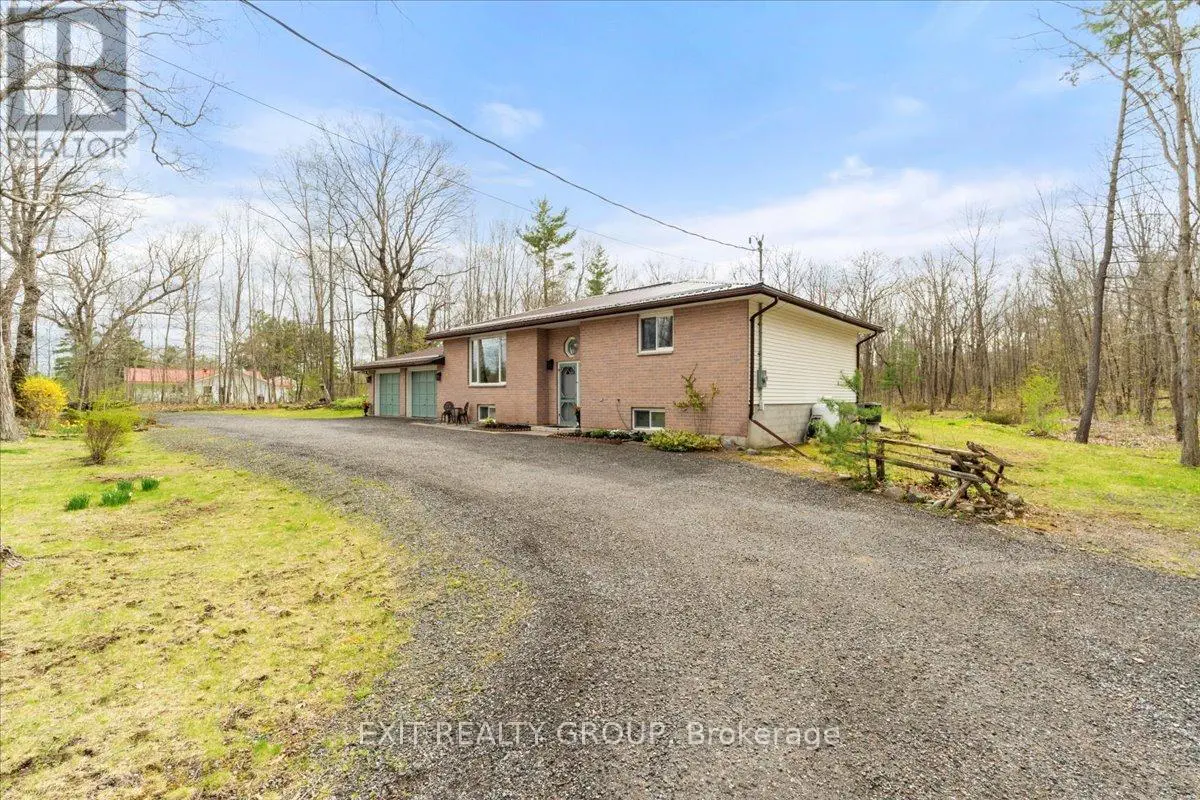3 Bedroom
2 Bathroom
1,100 - 1,500 ft2
Raised Bungalow
Fireplace
Central Air Conditioning
Forced Air
$549,800
Welcome to this beautifully maintained 3-bedroom, 2-bathroom raised bungalow with a double car garage, nestled on a generous rural lot. Step into the welcoming foyer, where you can head up to a bright and airy open-concept main floor or down to a fully finished lower level. The sun-filled living and dining area is perfect for everyday living and entertaining, featuring a large picture window and convenient glass door walkout to the expansive back deckideal for morning coffee or evening BBQs. The L-shaped eat-in kitchen offers plenty of counter space and a cozy nook for casual meals. The main floor boasts a spacious primary bedroom with a large closet, a second bedroom, and a well-appointed 4-piece bath. Downstairs, you'll find a versatile and inviting rec room complete with a cozy propane fireplace - perfect for family movie nights or relaxing evenings. This level also includes a third bedroom, a private den/home office, a 2-piece bath, a utility/laundry room, and abundant storage space to keep everything organized. Outside, enjoy the tranquility of your large lot with mature trees, a wrap-around U-shaped driveway, and a generous backyard ready for summer gatherings, gardening, or peaceful relaxation. Don't miss your chance to own this warm and welcoming country retreat just minutes from town amenities! (id:59743)
Property Details
|
MLS® Number
|
X12131809 |
|
Property Type
|
Single Family |
|
Community Name
|
Marmora Ward |
|
Amenities Near By
|
Place Of Worship, Schools |
|
Community Features
|
Community Centre |
|
Features
|
Wooded Area, Irregular Lot Size, Sloping, Level |
|
Parking Space Total
|
12 |
|
Structure
|
Deck, Shed |
Building
|
Bathroom Total
|
2 |
|
Bedrooms Above Ground
|
2 |
|
Bedrooms Below Ground
|
1 |
|
Bedrooms Total
|
3 |
|
Amenities
|
Fireplace(s) |
|
Appliances
|
Garage Door Opener Remote(s), Dryer, Hood Fan, Stove, Washer, Window Coverings, Refrigerator |
|
Architectural Style
|
Raised Bungalow |
|
Basement Development
|
Finished |
|
Basement Type
|
Full (finished) |
|
Construction Style Attachment
|
Detached |
|
Cooling Type
|
Central Air Conditioning |
|
Exterior Finish
|
Brick, Vinyl Siding |
|
Fireplace Present
|
Yes |
|
Fireplace Total
|
1 |
|
Foundation Type
|
Block |
|
Half Bath Total
|
1 |
|
Heating Fuel
|
Propane |
|
Heating Type
|
Forced Air |
|
Stories Total
|
1 |
|
Size Interior
|
1,100 - 1,500 Ft2 |
|
Type
|
House |
Parking
Land
|
Acreage
|
No |
|
Land Amenities
|
Place Of Worship, Schools |
|
Sewer
|
Septic System |
|
Size Depth
|
150 Ft |
|
Size Frontage
|
134 Ft |
|
Size Irregular
|
134 X 150 Ft ; See Realtor Remarks |
|
Size Total Text
|
134 X 150 Ft ; See Realtor Remarks|1/2 - 1.99 Acres |
|
Zoning Description
|
Rr |
Rooms
| Level |
Type |
Length |
Width |
Dimensions |
|
Lower Level |
Bathroom |
1.72 m |
1.87 m |
1.72 m x 1.87 m |
|
Lower Level |
Recreational, Games Room |
5.35 m |
7.91 m |
5.35 m x 7.91 m |
|
Lower Level |
Den |
4.37 m |
2.55 m |
4.37 m x 2.55 m |
|
Lower Level |
Bedroom 3 |
5.14 m |
4.51 m |
5.14 m x 4.51 m |
|
Lower Level |
Utility Room |
2.92 m |
3.26 m |
2.92 m x 3.26 m |
|
Ground Level |
Living Room |
5.54 m |
4.52 m |
5.54 m x 4.52 m |
|
Ground Level |
Dining Room |
3.03 m |
3.7 m |
3.03 m x 3.7 m |
|
Ground Level |
Kitchen |
3.61 m |
3.59 m |
3.61 m x 3.59 m |
|
Ground Level |
Bathroom |
2.43 m |
2.43 m |
2.43 m x 2.43 m |
|
Ground Level |
Primary Bedroom |
4.65 m |
3.76 m |
4.65 m x 3.76 m |
|
Ground Level |
Bedroom 2 |
3.82 m |
3.59 m |
3.82 m x 3.59 m |
Utilities
|
Cable
|
Installed |
|
Wireless
|
Available |
|
Electricity Connected
|
Connected |
|
Telephone
|
Connected |
https://www.realtor.ca/real-estate/28275997/139-marble-point-road-marmora-and-lake-marmora-ward-marmora-ward
EXIT REALTY GROUP
309 Dundas Street East
Trenton,
Ontario
K8V 1M1
(613) 394-1800
(613) 394-9900
www.exitrealtygroup.ca/









































