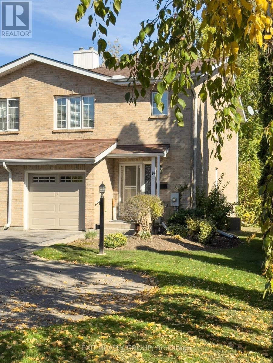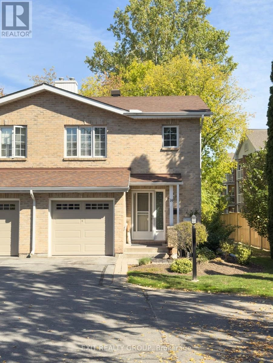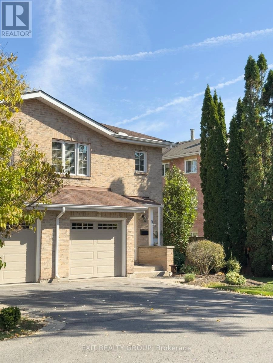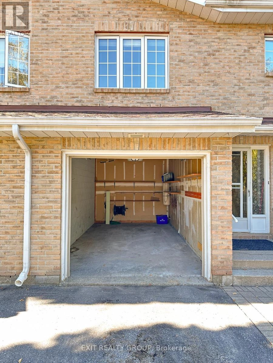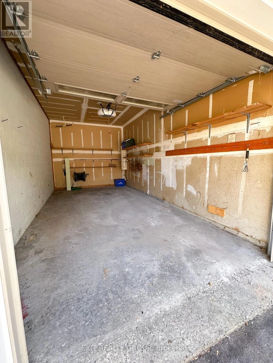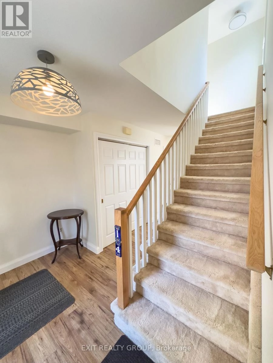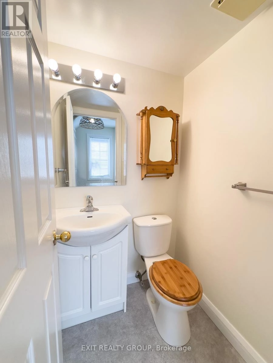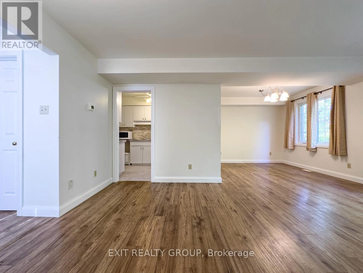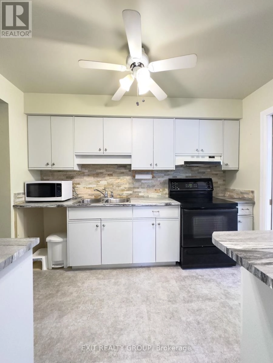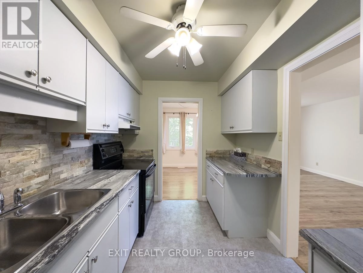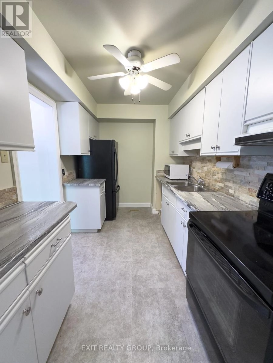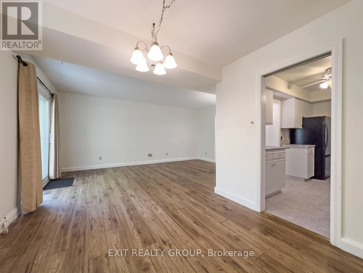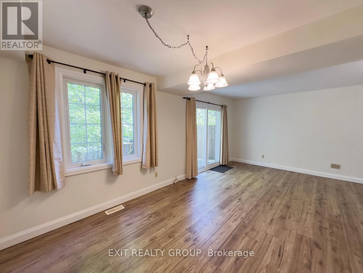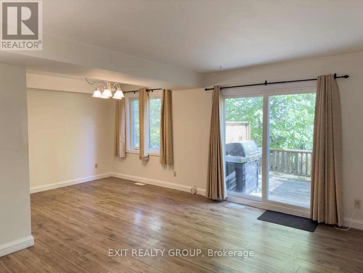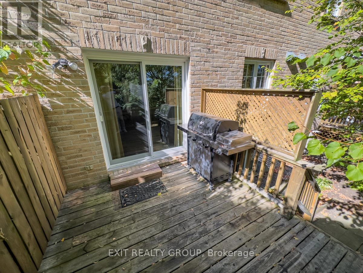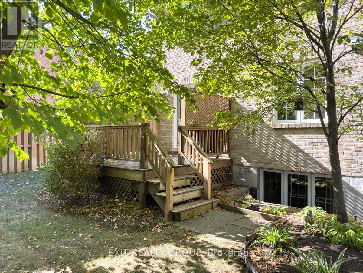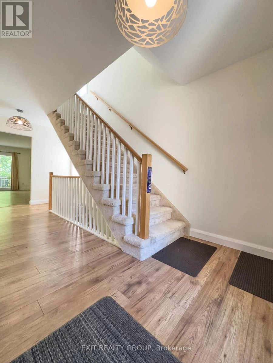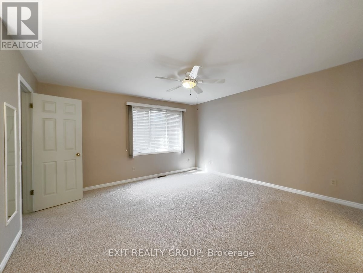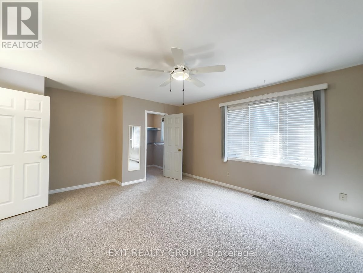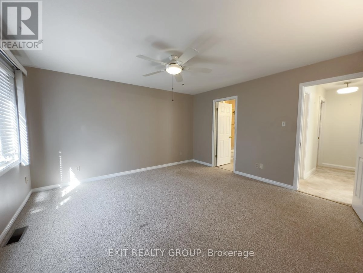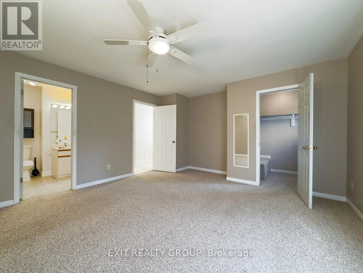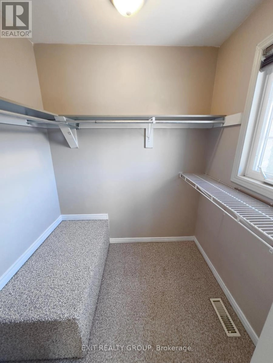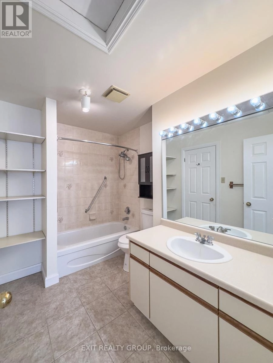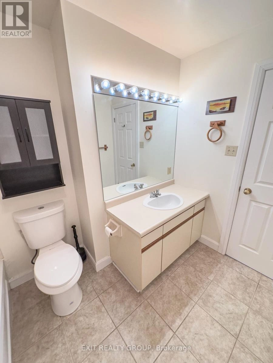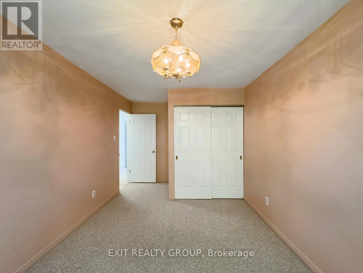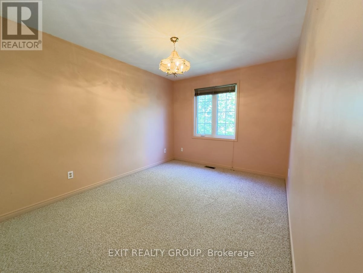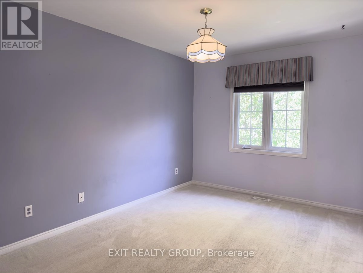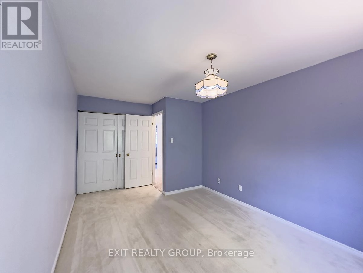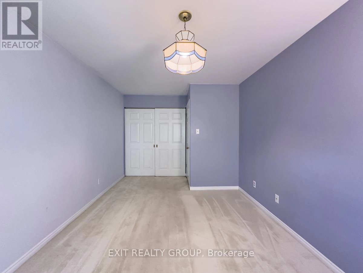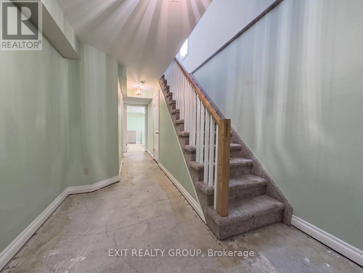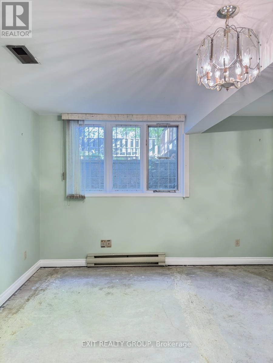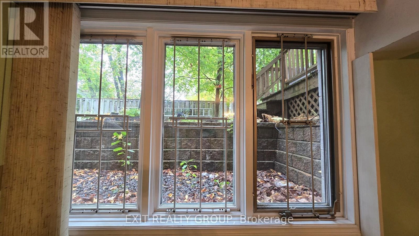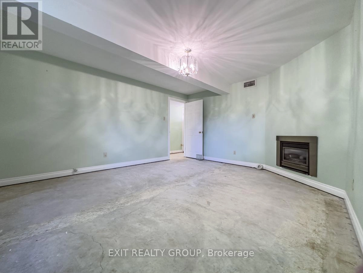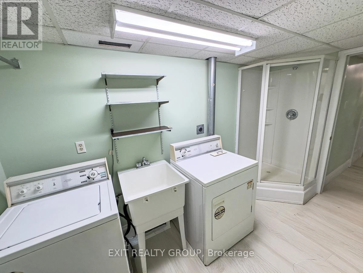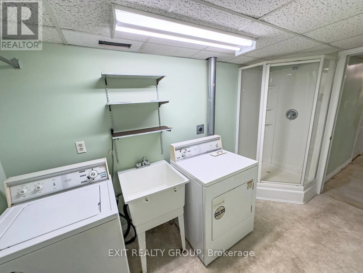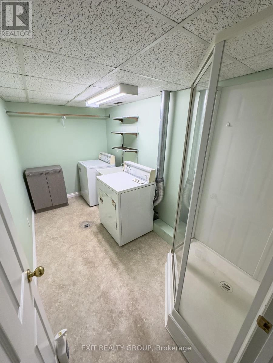#14 - 11 Janlyn Crescent Belleville, Ontario K8N 5R4
$335,000Maintenance, Insurance, Parking
$538.47 Monthly
Maintenance, Insurance, Parking
$538.47 MonthlyEast End living at its best! Welcome to Unit 14, 11 Janlyn Crescent: a cozy end-unit, 2-storey, 3-bedroom condo tucked away at the end of a quiet cul-de-sac. With nearby parks, grocery stores, an LCBO, great restaurants, a deli, coffee shops, and the hospital, it's a perfect place to be away from the hustle and bustle of city living while still having all the amenities close at hand. The ground floor of this welcoming townhome features a nice galley kitchen perfect for meal prep, adjacent to an intimate dining area, open-concept living room and a convenient partial bathroom. The spacious primary bedroom suite upstairs has a shared entrance to an attached bathroom as well as a large walk-in closet with a window. Downstairs is a large recreation room with a gas fireplace, perfect for curling up in front of and reading a good book on those cool winter evenings. Around the back of the property, you'll find a sun-dappled porch perfect for hosting BBQs in the summer. For those with multiple vehicles, there are two parking spaces, one in the garage and one on the drive-way. The property is an estate sale and it is ready for immediate closing. Book your personal viewing today and start that comfy living tomorrow! (id:59743)
Property Details
| MLS® Number | X12426618 |
| Property Type | Single Family |
| Community Name | Belleville Ward |
| Amenities Near By | Public Transit |
| Community Features | Pets Allowed With Restrictions |
| Equipment Type | Water Heater |
| Features | Level Lot, Irregular Lot Size, Flat Site |
| Parking Space Total | 2 |
| Rental Equipment Type | Water Heater |
| Structure | Deck, Porch |
| View Type | City View |
Building
| Bathroom Total | 3 |
| Bedrooms Above Ground | 3 |
| Bedrooms Total | 3 |
| Age | 31 To 50 Years |
| Amenities | Fireplace(s) |
| Appliances | Garage Door Opener Remote(s), Water Meter, Dryer, Stove, Washer, Refrigerator |
| Basement Development | Partially Finished |
| Basement Type | Full (partially Finished) |
| Cooling Type | Central Air Conditioning |
| Exterior Finish | Brick Veneer |
| Fire Protection | Smoke Detectors |
| Fireplace Present | Yes |
| Fireplace Total | 1 |
| Flooring Type | Tile |
| Foundation Type | Concrete |
| Half Bath Total | 2 |
| Heating Fuel | Natural Gas |
| Heating Type | Forced Air |
| Stories Total | 2 |
| Size Interior | 1,400 - 1,599 Ft2 |
| Type | Row / Townhouse |
Parking
| Attached Garage | |
| Garage |
Land
| Acreage | No |
| Land Amenities | Public Transit |
| Landscape Features | Landscaped |
| Zoning Description | R5-8 |
Rooms
| Level | Type | Length | Width | Dimensions |
|---|---|---|---|---|
| Second Level | Primary Bedroom | 4.5 m | 4.5 m | 4.5 m x 4.5 m |
| Second Level | Bedroom 2 | 4.2 m | 3 m | 4.2 m x 3 m |
| Second Level | Bedroom 3 | 4.2 m | 2.93 m | 4.2 m x 2.93 m |
| Second Level | Bathroom | 2.91 m | 1.88 m | 2.91 m x 1.88 m |
| Basement | Utility Room | 4.06 m | 1.7 m | 4.06 m x 1.7 m |
| Basement | Recreational, Games Room | 4.73 m | 3.96 m | 4.73 m x 3.96 m |
| Basement | Bathroom | 3.62 m | 1.88 m | 3.62 m x 1.88 m |
| Ground Level | Living Room | 5.41 m | 3.58 m | 5.41 m x 3.58 m |
| Ground Level | Kitchen | 3.66 m | 2.32 m | 3.66 m x 2.32 m |
| Ground Level | Dining Room | 3 m | 2.47 m | 3 m x 2.47 m |
| Ground Level | Bathroom | 1.28 m | 1.25 m | 1.28 m x 1.25 m |



Salesperson
(613) 966-9400

Contact Us
Contact us for more information
