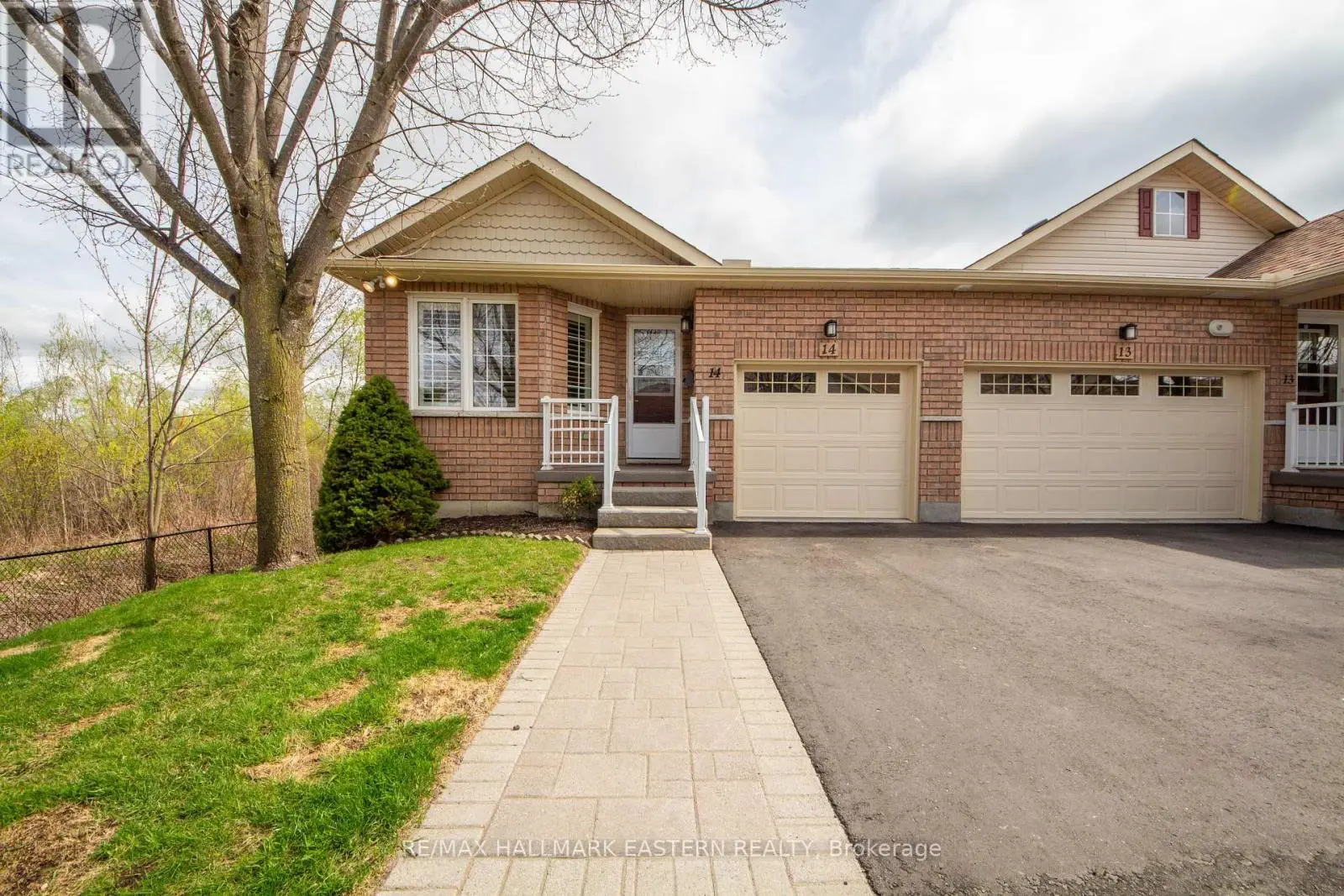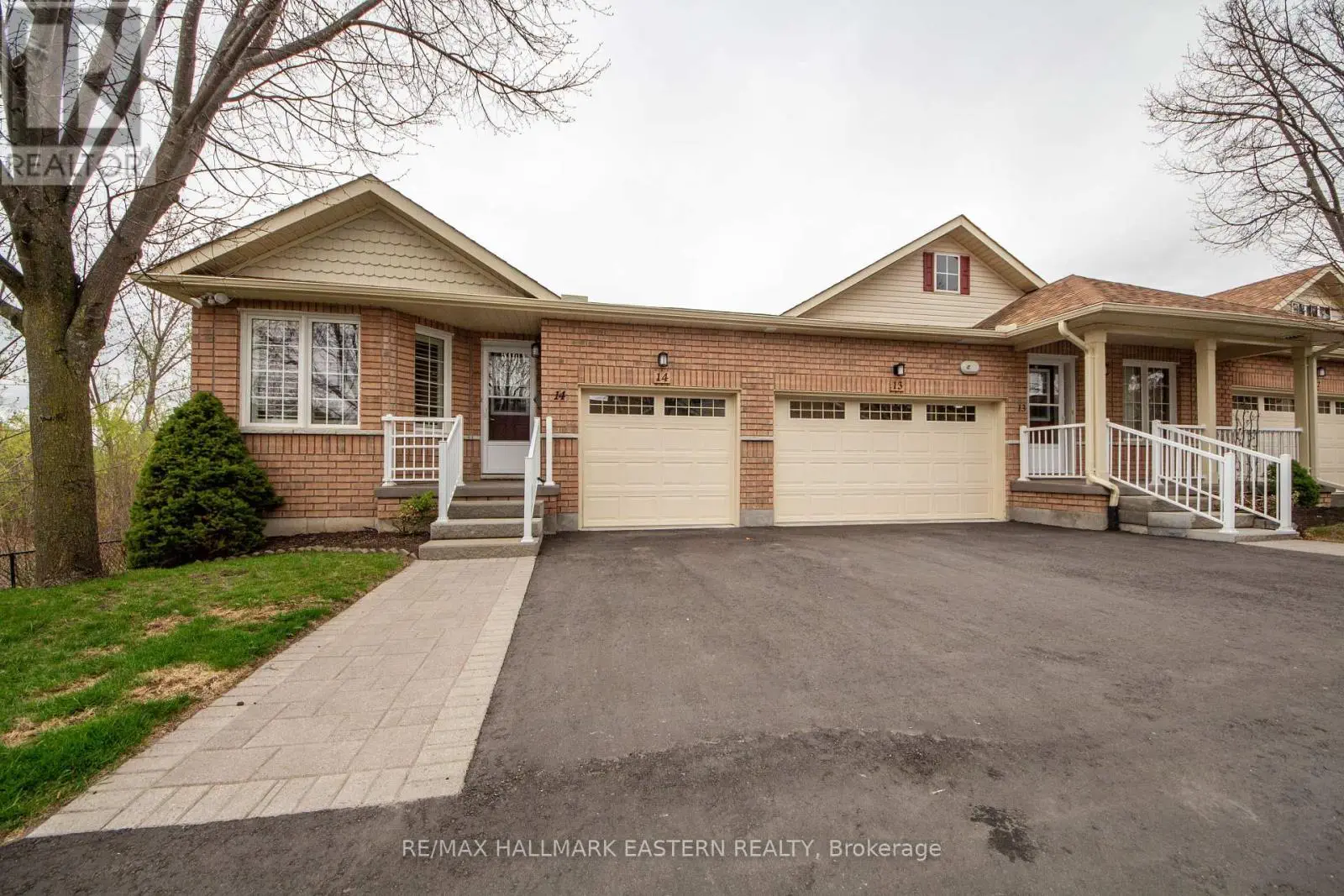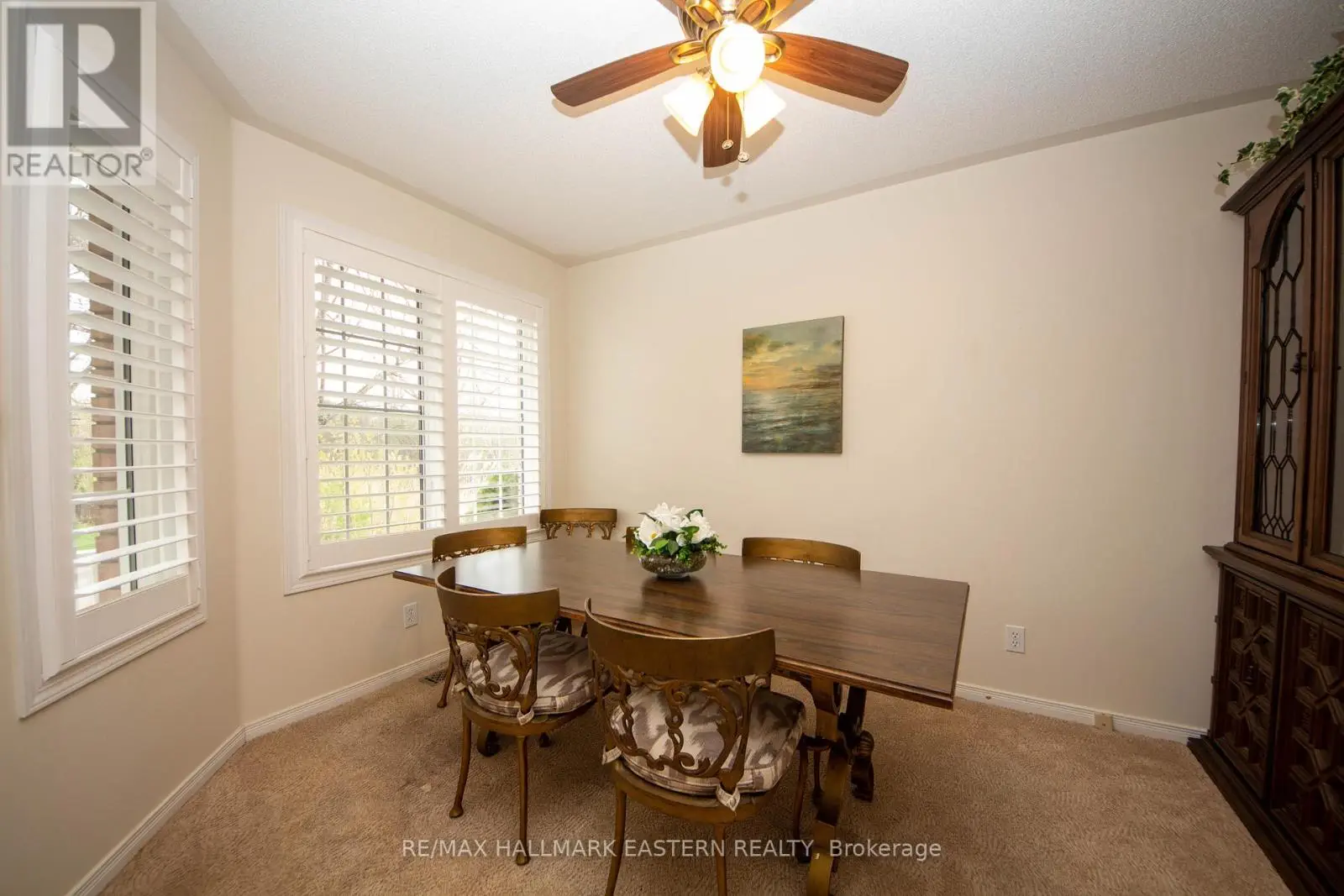14 - 877 Wentworth Street Peterborough West, Ontario K9J 8R7
4 Bedroom
3 Bathroom
1,000 - 1,199 ft2
Bungalow
Fireplace
Central Air Conditioning, Ventilation System
Forced Air
$647,000Maintenance, Common Area Maintenance
$345.16 Monthly
Maintenance, Common Area Maintenance
$345.16 MonthlyAffordable, maintenance free 2 + 2 bedroom, bungalow style condominuim in Peterborough's west end. 3 baths, 2 gas fireplaces, fully finished lower level with a second kitchen, 4 pc bath, 3rd bedroom and an office/4th bedroom. Patio doors off the breakfast area to a private 16' x 8' deck, complete with retractable awning. Main floor laundry room, attached garage and paved drive. Natural gas heat, central air, air exchanger and central vac. End unit backing onto parkland. Pets allowed as per comdominium by laws. Condo fees: $345.16 per month. (id:59743)
Property Details
| MLS® Number | X12128877 |
| Property Type | Single Family |
| Community Name | 2 Central |
| Amenities Near By | Hospital, Place Of Worship, Public Transit |
| Community Features | Pet Restrictions, Community Centre |
| Features | Cul-de-sac, Wooded Area, Backs On Greenbelt, In Suite Laundry |
| Parking Space Total | 2 |
| Structure | Deck |
Building
| Bathroom Total | 3 |
| Bedrooms Above Ground | 2 |
| Bedrooms Below Ground | 2 |
| Bedrooms Total | 4 |
| Age | 16 To 30 Years |
| Amenities | Fireplace(s) |
| Appliances | Water Heater, Central Vacuum, Water Meter, Dishwasher, Dryer, Stove, Washer, Refrigerator |
| Architectural Style | Bungalow |
| Basement Development | Finished |
| Basement Type | Full (finished) |
| Cooling Type | Central Air Conditioning, Ventilation System |
| Exterior Finish | Brick, Vinyl Siding |
| Fireplace Present | Yes |
| Fireplace Total | 2 |
| Half Bath Total | 1 |
| Heating Fuel | Natural Gas |
| Heating Type | Forced Air |
| Stories Total | 1 |
| Size Interior | 1,000 - 1,199 Ft2 |
| Type | Row / Townhouse |
Parking
| Attached Garage | |
| Garage |
Land
| Acreage | No |
| Land Amenities | Hospital, Place Of Worship, Public Transit |
| Zoning Description | Res |
Rooms
| Level | Type | Length | Width | Dimensions |
|---|---|---|---|---|
| Lower Level | Bedroom 3 | 3.46 m | 4.513 m | 3.46 m x 4.513 m |
| Lower Level | Office | 2.715 m | 1.656 m | 2.715 m x 1.656 m |
| Lower Level | Recreational, Games Room | 3.534 m | 5.551 m | 3.534 m x 5.551 m |
| Lower Level | Kitchen | 3.809 m | 3.809 m | 3.809 m x 3.809 m |
| Ground Level | Living Room | 5.302 m | 5.007 m | 5.302 m x 5.007 m |
| Ground Level | Kitchen | 5.574 m | 2.82 m | 5.574 m x 2.82 m |
| Ground Level | Eating Area | 2.289 m | 2.45 m | 2.289 m x 2.45 m |
| Ground Level | Laundry Room | 2.43 m | 1.921 m | 2.43 m x 1.921 m |
| Ground Level | Bathroom | 1.507 m | 1.687 m | 1.507 m x 1.687 m |
| Ground Level | Primary Bedroom | 4.236 m | 3.035 m | 4.236 m x 3.035 m |
| Ground Level | Bathroom | 2.686 m | 1.502 m | 2.686 m x 1.502 m |
| Ground Level | Bedroom 2 | 2.734 m | 3.031 m | 2.734 m x 3.031 m |

BILL WOLFF
Broker
(705) 772-5131
(705) 772-5131
www.waterfront.ca/
www.facebook.com/wtrfrnt
twitter.com/wtrfrnt
www.linkedin.com/in/bill-wolff-30630717/
Broker
(705) 772-5131
(705) 772-5131
www.waterfront.ca/
www.facebook.com/wtrfrnt
twitter.com/wtrfrnt
www.linkedin.com/in/bill-wolff-30630717/
RE/MAX HALLMARK EASTERN REALTY
871 Ward St, Box 353
Bridgenorth, Ontario K0L 1H0
871 Ward St, Box 353
Bridgenorth, Ontario K0L 1H0
(705) 292-9551
www.remaxeastern.ca/
Contact Us
Contact us for more information




































