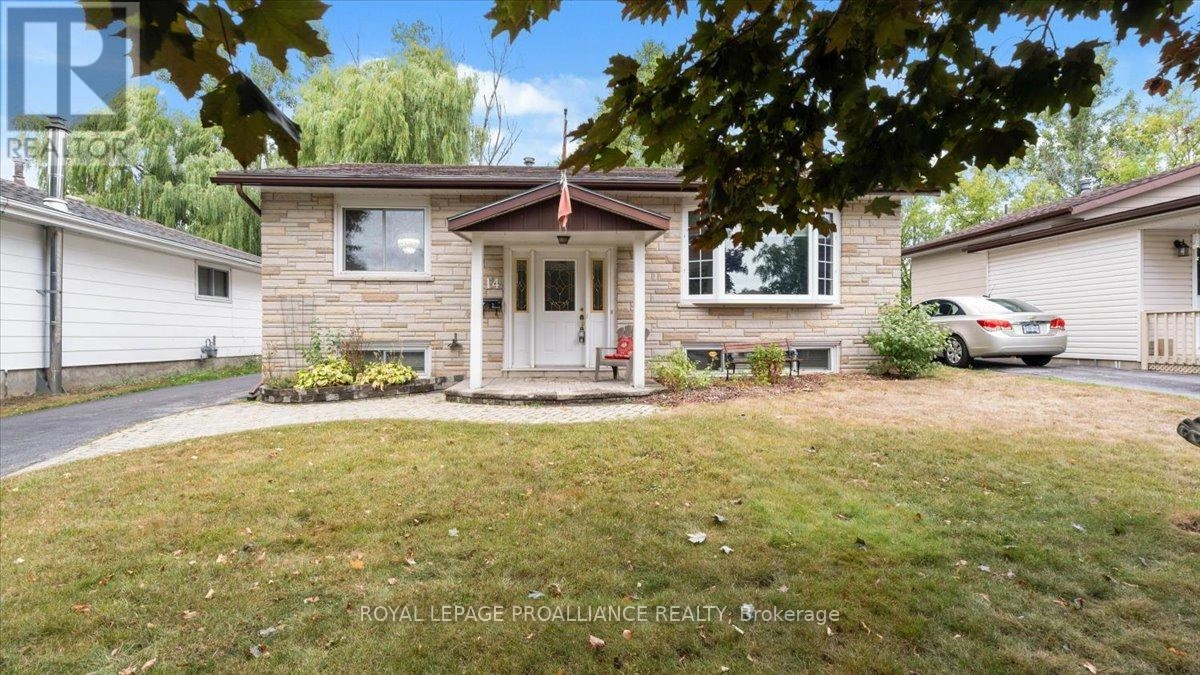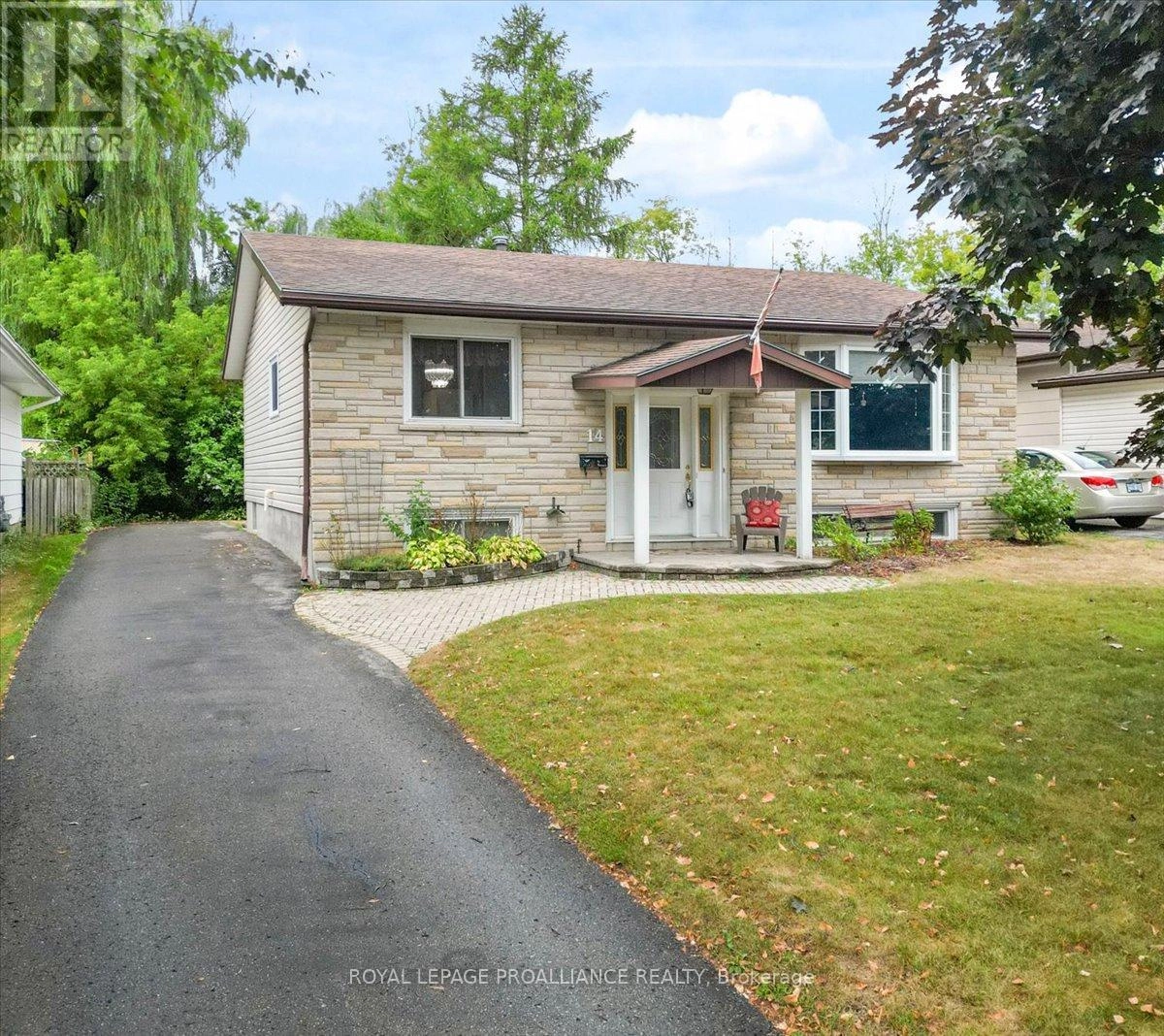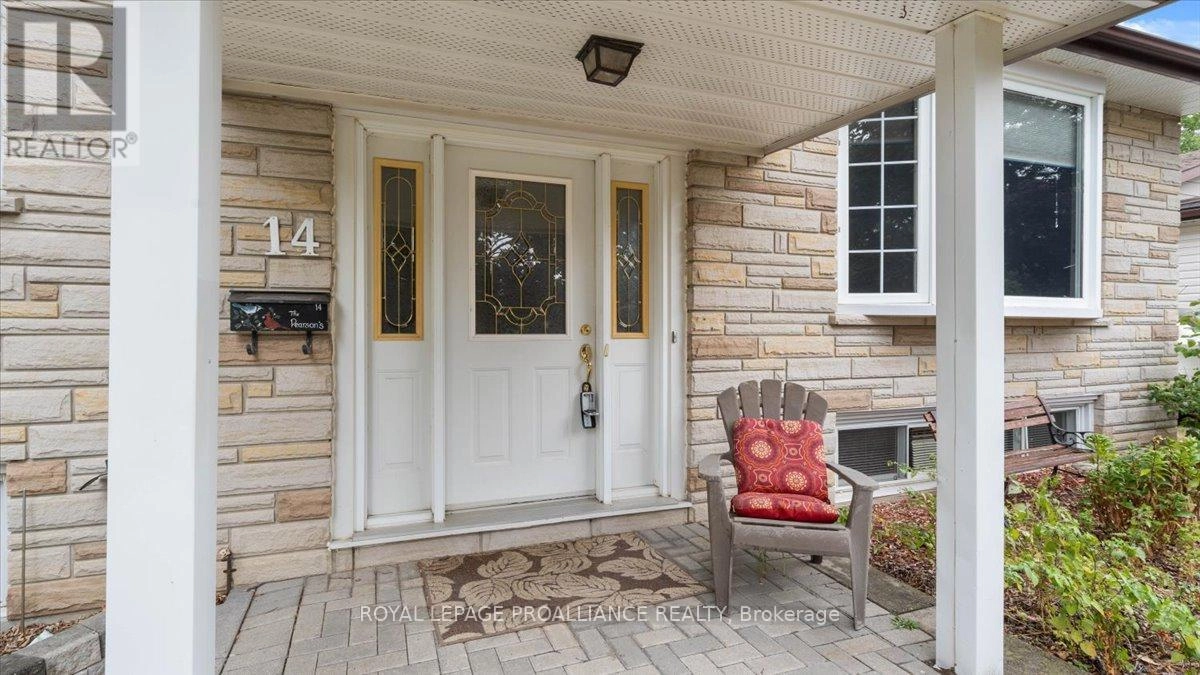14 Connolly Avenue Quinte West, Ontario K8V 5T4
5 Bedroom
2 Bathroom
1,100 - 1,500 ft2
Raised Bungalow
Fireplace
Central Air Conditioning
Forced Air
$489,000
Welcome to 14 Connolly Ave. Located in a great family friendly neighbourhood with close proximity to CFB Trenton, YMCA, 401 and shopping This 5bd 2 bath home has been owned by the family for 47yrs and is now ready for a new family to make it their own. The main floor features a large bright living room, kitchen open to the dining area, 3bedrooms and the main bath . In the lower level there is a rec room with a gas stove, 2 more bedrooms, a 2 pc bath, laundry room, storage room, as well as a workshop. Paved driveway with plenty of parking and a private backyard. (id:59743)
Property Details
| MLS® Number | X12358671 |
| Property Type | Single Family |
| Neigbourhood | Trenton |
| Community Name | Trenton Ward |
| Amenities Near By | Hospital, Park, Public Transit, Ski Area |
| Community Features | School Bus |
| Equipment Type | Water Heater |
| Features | Cul-de-sac |
| Parking Space Total | 4 |
| Rental Equipment Type | Water Heater |
| Structure | Deck |
Building
| Bathroom Total | 2 |
| Bedrooms Above Ground | 3 |
| Bedrooms Below Ground | 2 |
| Bedrooms Total | 5 |
| Amenities | Fireplace(s) |
| Appliances | Central Vacuum, Dishwasher, Dryer, Freezer, Stove, Washer, Refrigerator |
| Architectural Style | Raised Bungalow |
| Basement Development | Partially Finished |
| Basement Type | Full (partially Finished) |
| Construction Style Attachment | Detached |
| Cooling Type | Central Air Conditioning |
| Exterior Finish | Brick, Vinyl Siding |
| Fireplace Present | Yes |
| Foundation Type | Block |
| Half Bath Total | 1 |
| Heating Fuel | Natural Gas |
| Heating Type | Forced Air |
| Stories Total | 1 |
| Size Interior | 1,100 - 1,500 Ft2 |
| Type | House |
| Utility Water | Municipal Water |
Parking
| No Garage |
Land
| Acreage | No |
| Land Amenities | Hospital, Park, Public Transit, Ski Area |
| Sewer | Sanitary Sewer |
| Size Depth | 150 Ft ,3 In |
| Size Frontage | 50 Ft ,6 In |
| Size Irregular | 50.5 X 150.3 Ft |
| Size Total Text | 50.5 X 150.3 Ft|under 1/2 Acre |
| Zoning Description | R2 |
Rooms
| Level | Type | Length | Width | Dimensions |
|---|---|---|---|---|
| Lower Level | Utility Room | 2.14 m | 4.91 m | 2.14 m x 4.91 m |
| Lower Level | Other | 4.58 m | 4.18 m | 4.58 m x 4.18 m |
| Lower Level | Recreational, Games Room | 4.54 m | 5.19 m | 4.54 m x 5.19 m |
| Lower Level | Bedroom 4 | 3.49 m | 3.98 m | 3.49 m x 3.98 m |
| Lower Level | Other | 2.5 m | 1.82 m | 2.5 m x 1.82 m |
| Lower Level | Bedroom 5 | 2.47 m | 3.42 m | 2.47 m x 3.42 m |
| Main Level | Dining Room | 2.74 m | 3.67 m | 2.74 m x 3.67 m |
| Main Level | Kitchen | 2.71 m | 3.66 m | 2.71 m x 3.66 m |
| Main Level | Living Room | 3.93 m | 4.72 m | 3.93 m x 4.72 m |
| Main Level | Bedroom 2 | 2.65 m | 4.5 m | 2.65 m x 4.5 m |
| Main Level | Bedroom 3 | 2.84 m | 4.51 m | 2.84 m x 4.51 m |
| Main Level | Primary Bedroom | 3.96 m | 3.45 m | 3.96 m x 3.45 m |
| Main Level | Bathroom | 2.89 m | 1.52 m | 2.89 m x 1.52 m |
Utilities
| Cable | Available |
| Electricity | Installed |
| Sewer | Installed |
https://www.realtor.ca/real-estate/28764740/14-connolly-avenue-quinte-west-trenton-ward-trenton-ward

Lise Coll
Salesperson
(613) 394-4837
Salesperson
(613) 394-4837

Contact Us
Contact us for more information

















































