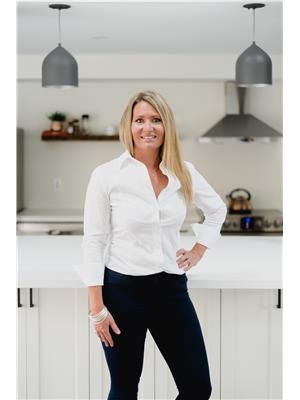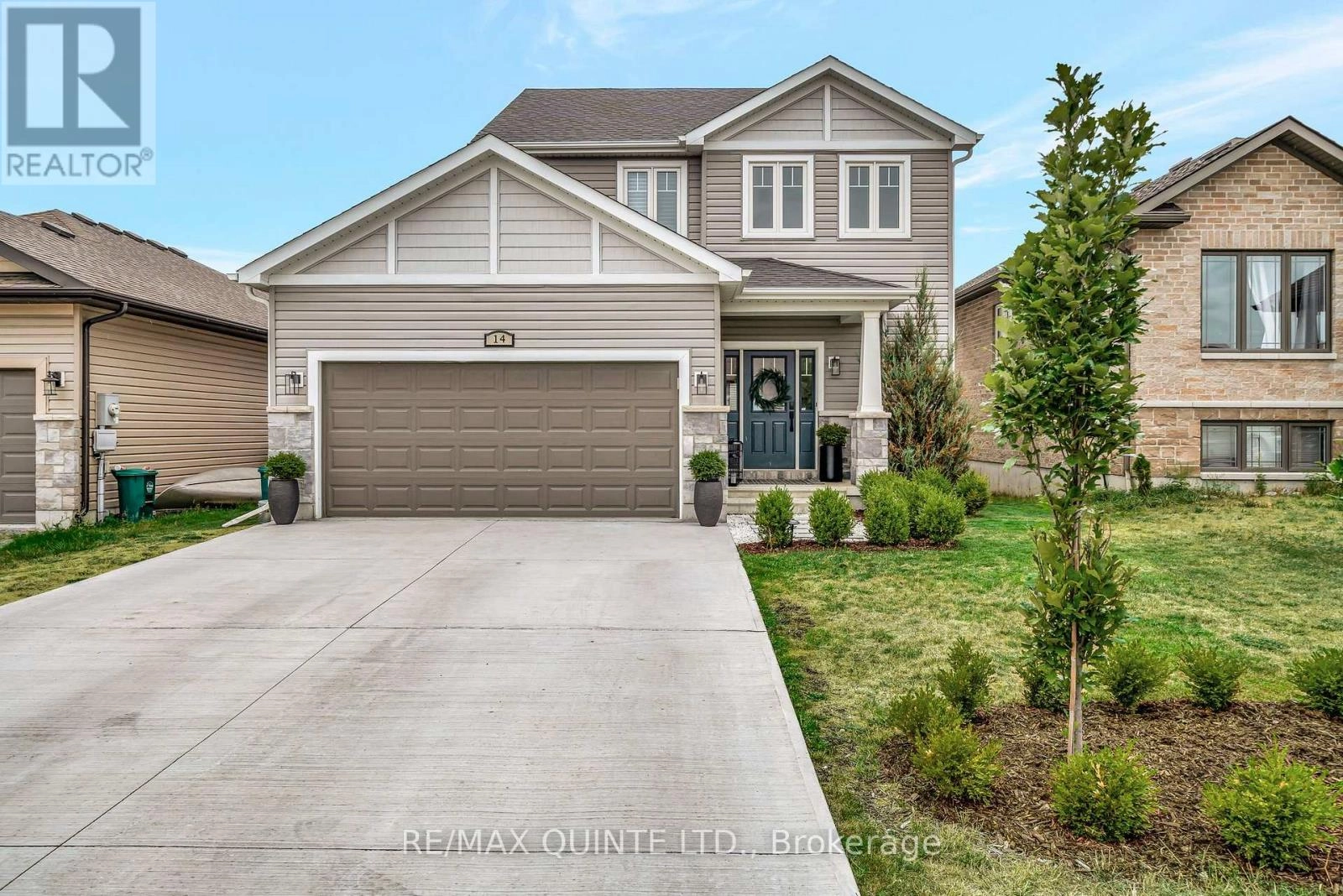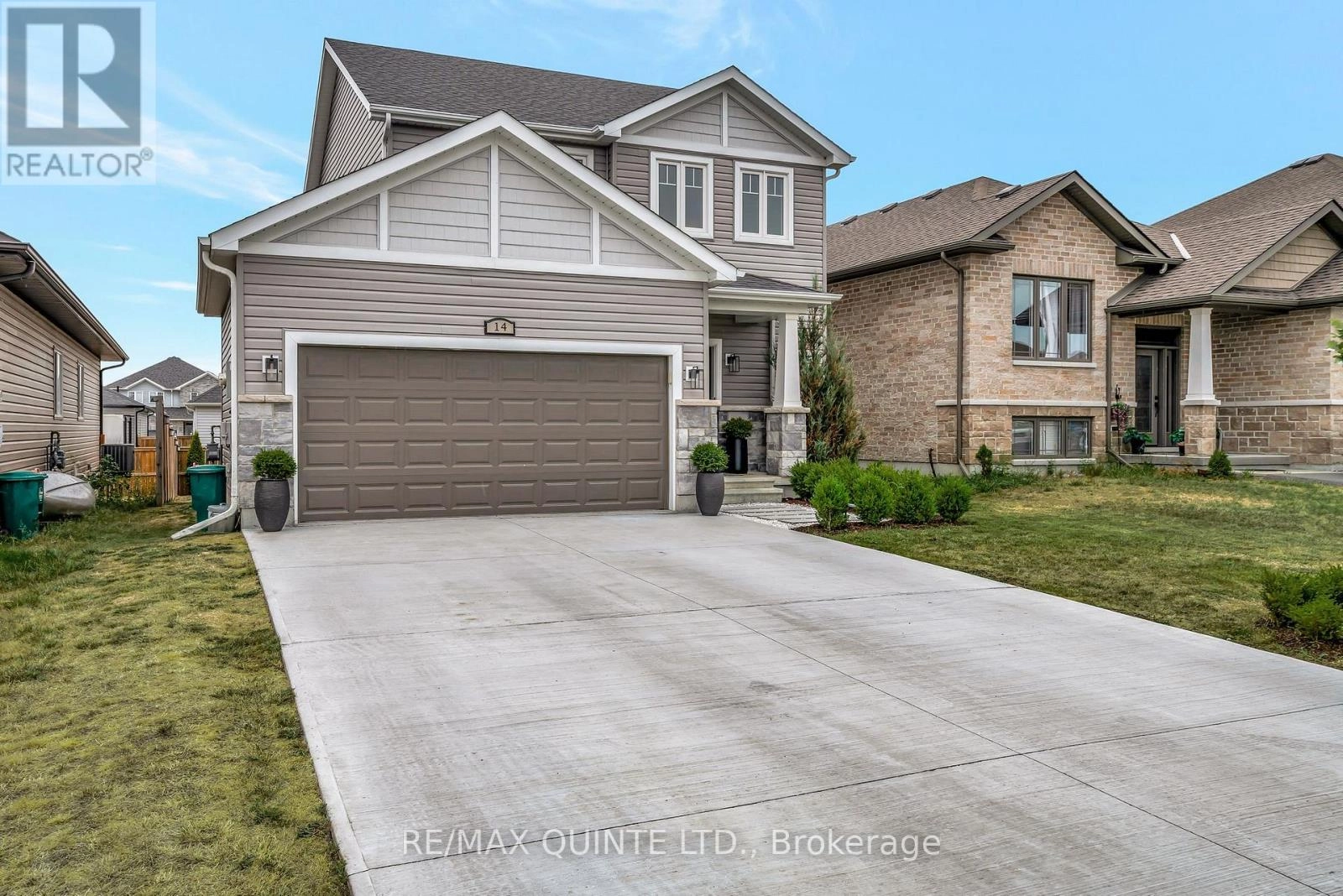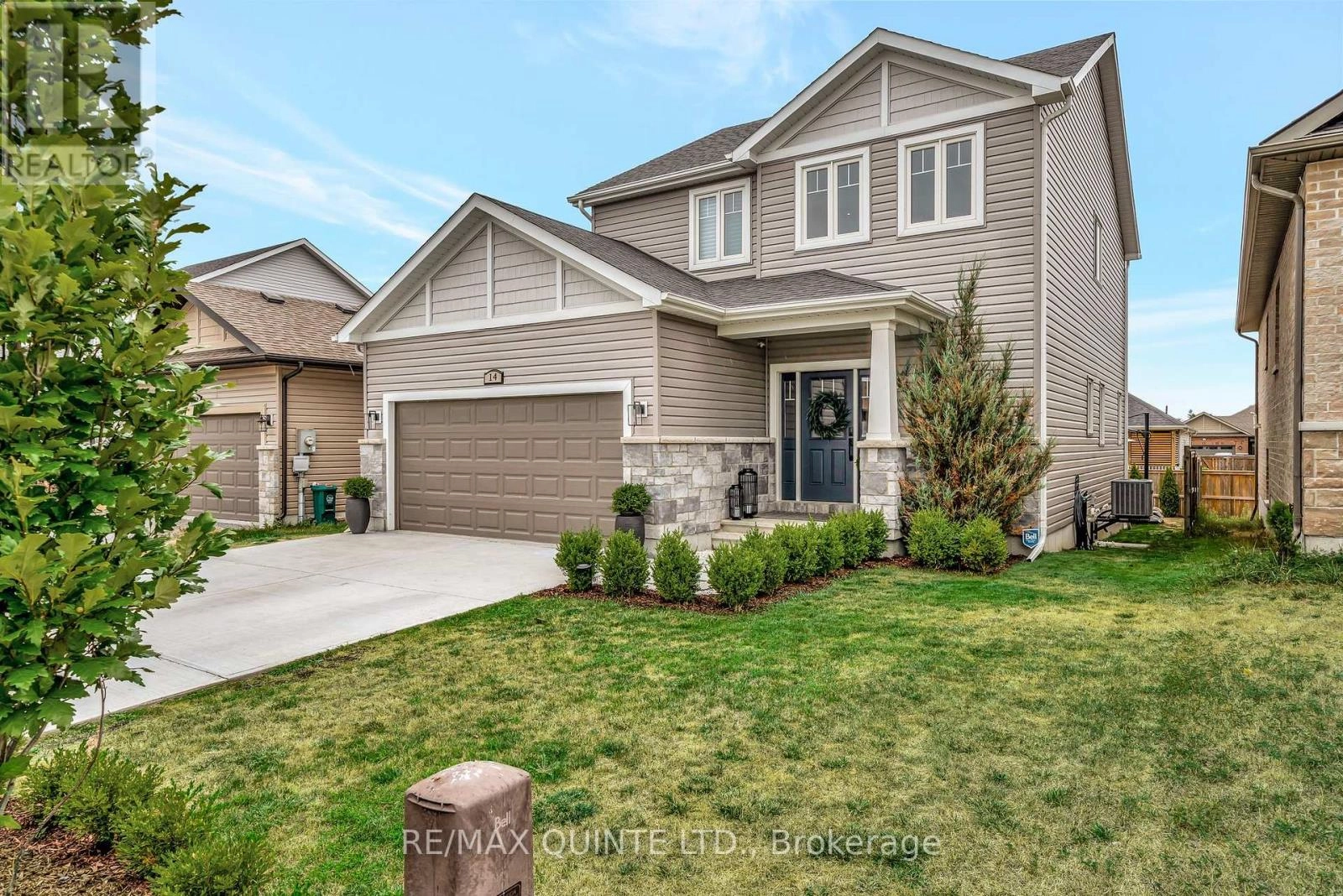14 Cypress Drive Belleville, Ontario K8N 0J6
$750,000
Step into a home where modern design meets everyday comfort. This stunning 2-storey in Belleville's sought-after north end is more than just a house; its a lifestyle. Picture bright mornings in your open-concept main floor, where sunlight pours in through large windows and reflects off quartz countertops. The kitchen island becomes the heart of the home; perfect for coffee conversations, family breakfasts, or entertaining friends while dinner simmers on the stove. The flow continues outdoors, where upper and lower seating areas overlook your fully fenced yard, a private space for kids to play, pets to roam, or summer evenings spent under the stars. Inside, every detail has been thoughtfully updated and laid out with stylish finishes that add warmth and character throughout. The partially converted garage-turned-mudroom is every busy family's dream; organized, practical, and perfect for keeping the day-to-day hustle out of sight. And when its time to unwind, the fully finished basement offers space for movie nights, a home gym, a fourth bedroom or a playroom that grows with your family. From top to bottom, this home is designed for the way families live today; functional, beautiful, and ready to create memories. (id:59743)
Property Details
| MLS® Number | X12357617 |
| Property Type | Single Family |
| Community Name | Thurlow Ward |
| Equipment Type | Water Heater - Gas, Water Heater |
| Parking Space Total | 4 |
| Rental Equipment Type | Water Heater - Gas, Water Heater |
| Structure | Deck, Patio(s) |
Building
| Bathroom Total | 4 |
| Bedrooms Above Ground | 3 |
| Bedrooms Below Ground | 1 |
| Bedrooms Total | 4 |
| Appliances | Dishwasher, Dryer, Stove, Washer, Refrigerator |
| Basement Development | Finished |
| Basement Type | Full (finished) |
| Construction Style Attachment | Detached |
| Cooling Type | Central Air Conditioning |
| Exterior Finish | Vinyl Siding |
| Foundation Type | Poured Concrete |
| Half Bath Total | 1 |
| Heating Fuel | Natural Gas |
| Heating Type | Forced Air |
| Stories Total | 2 |
| Size Interior | 1,500 - 2,000 Ft2 |
| Type | House |
| Utility Water | Municipal Water |
Parking
| Attached Garage | |
| Garage |
Land
| Acreage | No |
| Landscape Features | Landscaped |
| Sewer | Sanitary Sewer |
| Size Depth | 105 Ft |
| Size Frontage | 42 Ft ,4 In |
| Size Irregular | 42.4 X 105 Ft |
| Size Total Text | 42.4 X 105 Ft |
| Zoning Description | R2-5 |
Rooms
| Level | Type | Length | Width | Dimensions |
|---|---|---|---|---|
| Second Level | Bedroom | 5.69 m | 3.32 m | 5.69 m x 3.32 m |
| Second Level | Bedroom 2 | 3.46 m | 2.98 m | 3.46 m x 2.98 m |
| Second Level | Bedroom 3 | 3.52 m | 3.53 m | 3.52 m x 3.53 m |
| Second Level | Bathroom | 3.01 m | 1.53 m | 3.01 m x 1.53 m |
| Second Level | Bathroom | 1.6 m | 2.8 m | 1.6 m x 2.8 m |
| Lower Level | Office | 3.67 m | 3.69 m | 3.67 m x 3.69 m |
| Lower Level | Exercise Room | 3.86 m | 3.24 m | 3.86 m x 3.24 m |
| Lower Level | Bathroom | 1.52 m | 3.24 m | 1.52 m x 3.24 m |
| Main Level | Living Room | 4.64 m | 5.16 m | 4.64 m x 5.16 m |
| Main Level | Dining Room | 2.82 m | 3.51 m | 2.82 m x 3.51 m |
| Main Level | Kitchen | 2.82 m | 3.8 m | 2.82 m x 3.8 m |
| Main Level | Mud Room | 3.44 m | 2.98 m | 3.44 m x 2.98 m |
| Main Level | Bathroom | 1.93 m | 1.66 m | 1.93 m x 1.66 m |
https://www.realtor.ca/real-estate/28762177/14-cypress-drive-belleville-thurlow-ward-thurlow-ward

Salesperson
(613) 969-9907



Contact Us
Contact us for more information












































