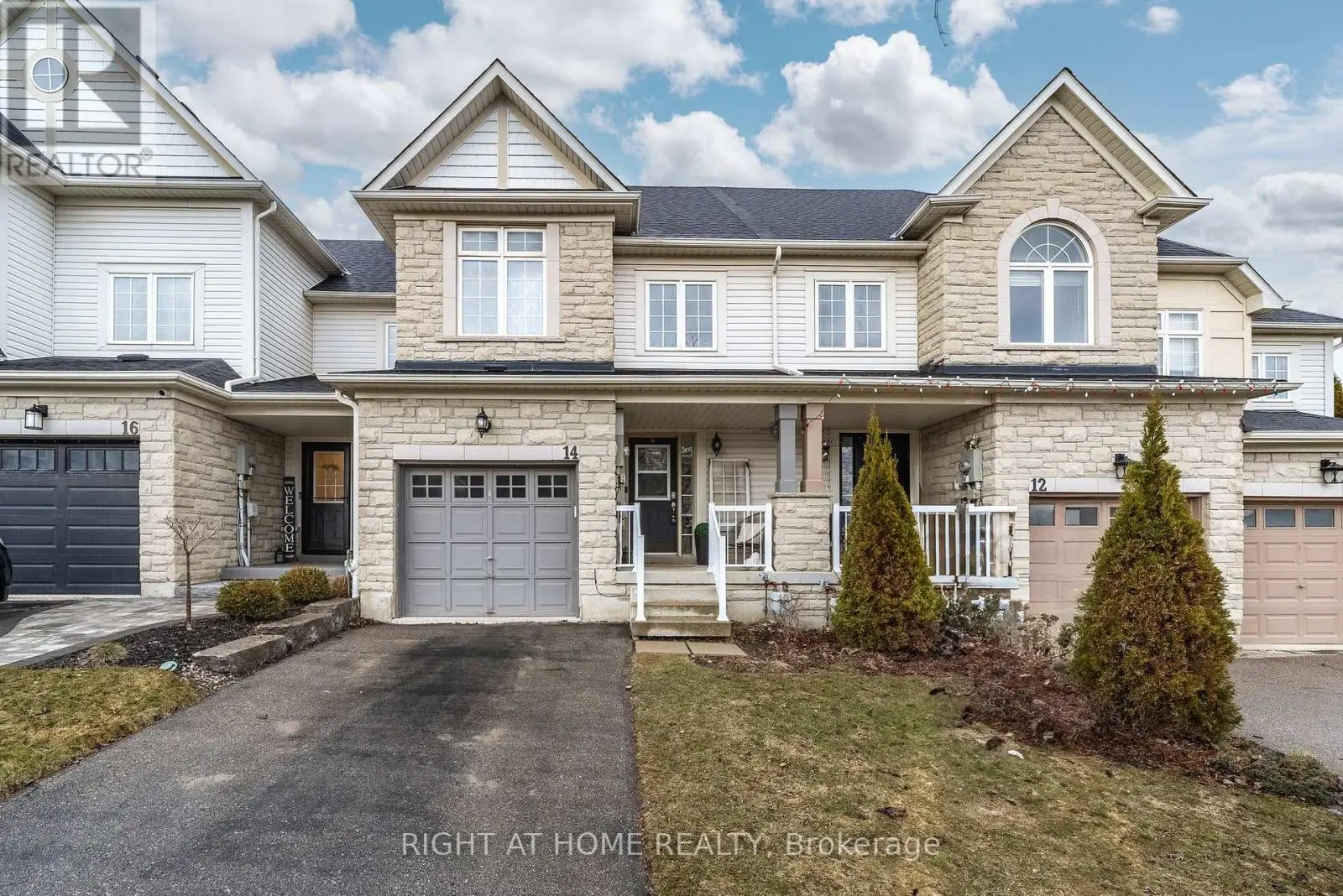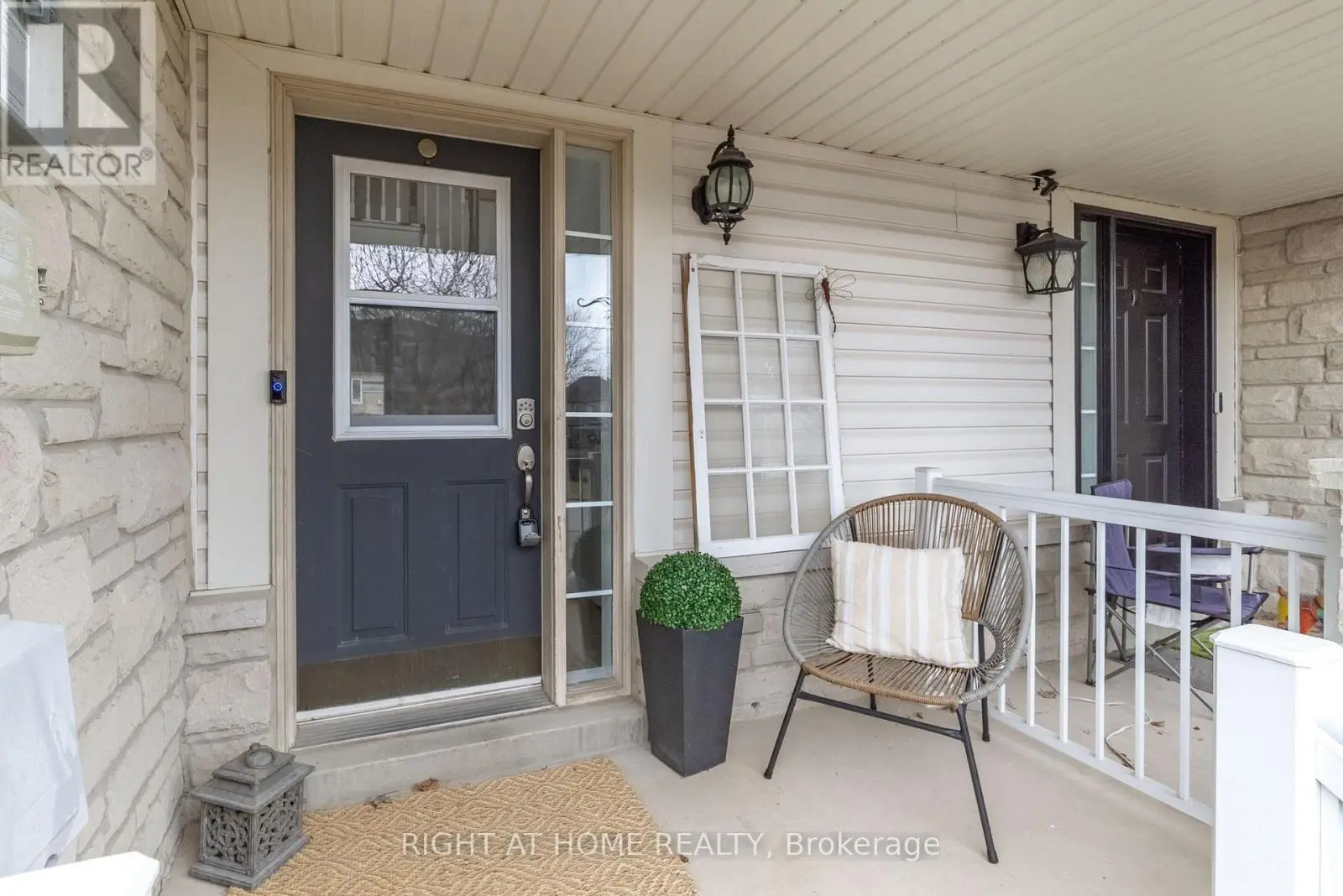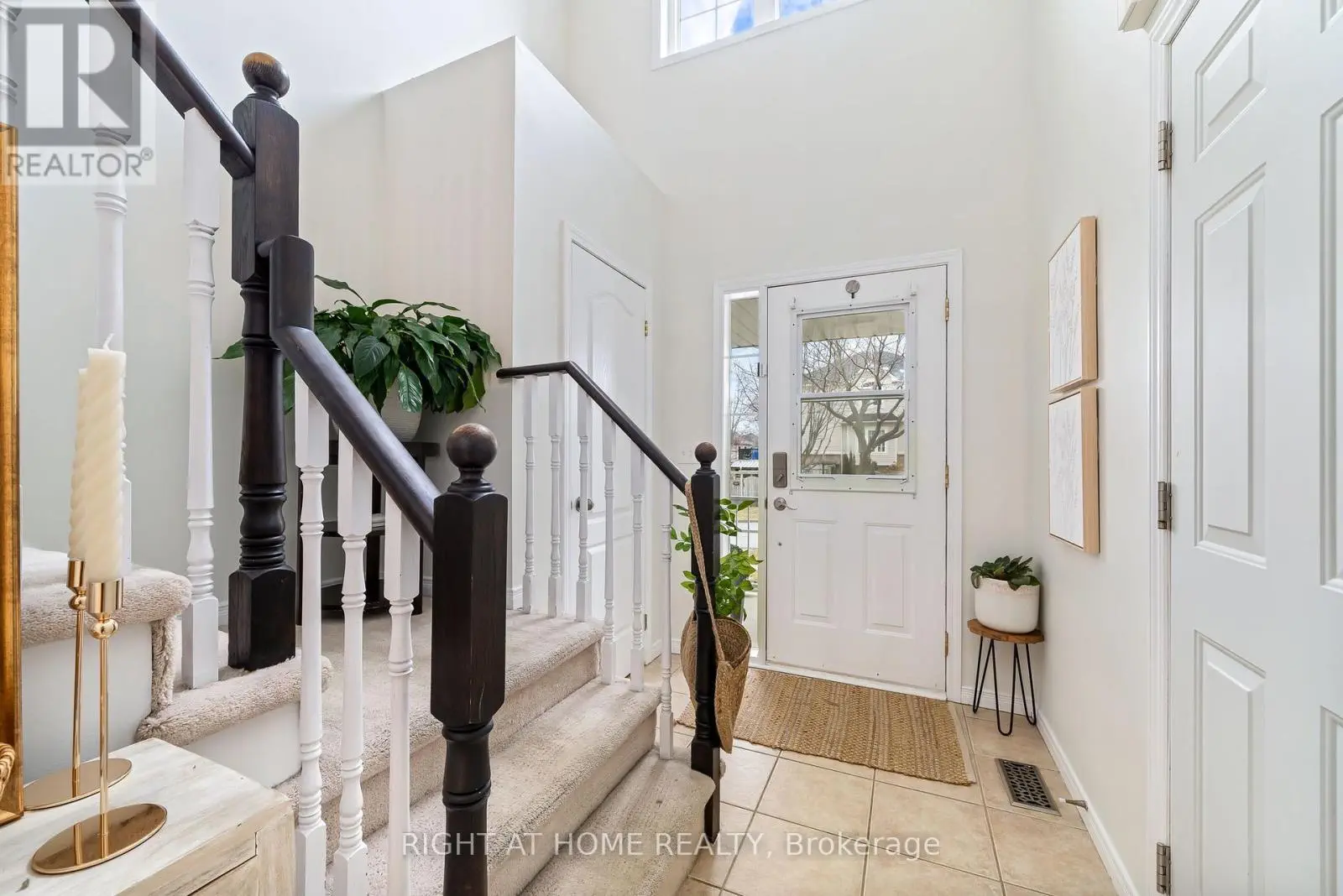14 Dodds Square Clarington, Ontario L1C 5N1
$599,900
This beautifully updated home offers the perfect combination of comfort, function, and location. Situated in a sought-after neighbourhood just minutes from Highway 401 and essential amenities, its ideal for commuters and families a like. From the moment you arrive, you'll be impressed by the charming stone and vinyl exterior and inviting curb appeal. Step inside to a grand foyer with soaring 16-foot ceilings that create a bright, open atmosphere. The home has been freshly painted and features new flooring throughout, giving every room a fresh, modern look. The main level includes a conveniently located powder room, while the finished basement provides flexible space for a rec room, home gym, or extra storage. Direct access from the garage adds everyday convenience with 3 spacious bedrooms and 2 bathrooms, there is plenty of room to grow. Move-in ready and beautifully maintained, 14 Dodds Square is the home you've been waiting for. (id:59743)
Property Details
| MLS® Number | E12156208 |
| Property Type | Single Family |
| Community Name | Bowmanville |
| Parking Space Total | 3 |
Building
| Bathroom Total | 2 |
| Bedrooms Above Ground | 3 |
| Bedrooms Total | 3 |
| Appliances | Dishwasher, Dryer, Microwave, Range, Stove, Washer, Window Coverings, Refrigerator |
| Basement Development | Finished |
| Basement Type | N/a (finished) |
| Construction Style Attachment | Attached |
| Cooling Type | Central Air Conditioning |
| Exterior Finish | Stone, Vinyl Siding |
| Flooring Type | Hardwood, Ceramic, Laminate |
| Foundation Type | Concrete |
| Half Bath Total | 1 |
| Heating Fuel | Natural Gas |
| Heating Type | Forced Air |
| Stories Total | 2 |
| Size Interior | 1,100 - 1,500 Ft2 |
| Type | Row / Townhouse |
| Utility Water | Municipal Water |
Parking
| Garage |
Land
| Acreage | No |
| Sewer | Sanitary Sewer |
| Size Depth | 118 Ft ,2 In |
| Size Frontage | 19 Ft ,8 In |
| Size Irregular | 19.7 X 118.2 Ft |
| Size Total Text | 19.7 X 118.2 Ft |
Rooms
| Level | Type | Length | Width | Dimensions |
|---|---|---|---|---|
| Second Level | Primary Bedroom | 3.04 m | 3.98 m | 3.04 m x 3.98 m |
| Second Level | Bedroom 2 | 2.83 m | 3.79 m | 2.83 m x 3.79 m |
| Second Level | Bedroom 3 | 2.71 m | 3.14 m | 2.71 m x 3.14 m |
| Basement | Recreational, Games Room | 5.42 m | 4.44 m | 5.42 m x 4.44 m |
| Basement | Laundry Room | 2.98 m | 2.8 m | 2.98 m x 2.8 m |
| Main Level | Living Room | 2.94 m | 3.76 m | 2.94 m x 3.76 m |
| Main Level | Kitchen | 3.05 m | 2.75 m | 3.05 m x 2.75 m |
| Main Level | Eating Area | 2.84 m | 3.33 m | 2.84 m x 3.33 m |
https://www.realtor.ca/real-estate/28329645/14-dodds-square-clarington-bowmanville-bowmanville

Salesperson
(905) 665-2500

242 King Street E Unit 1a
Oshawa, Ontario L1H 1C7
(905) 665-2500
(905) 665-3167
www.rightathomerealty.com/
Contact Us
Contact us for more information












































