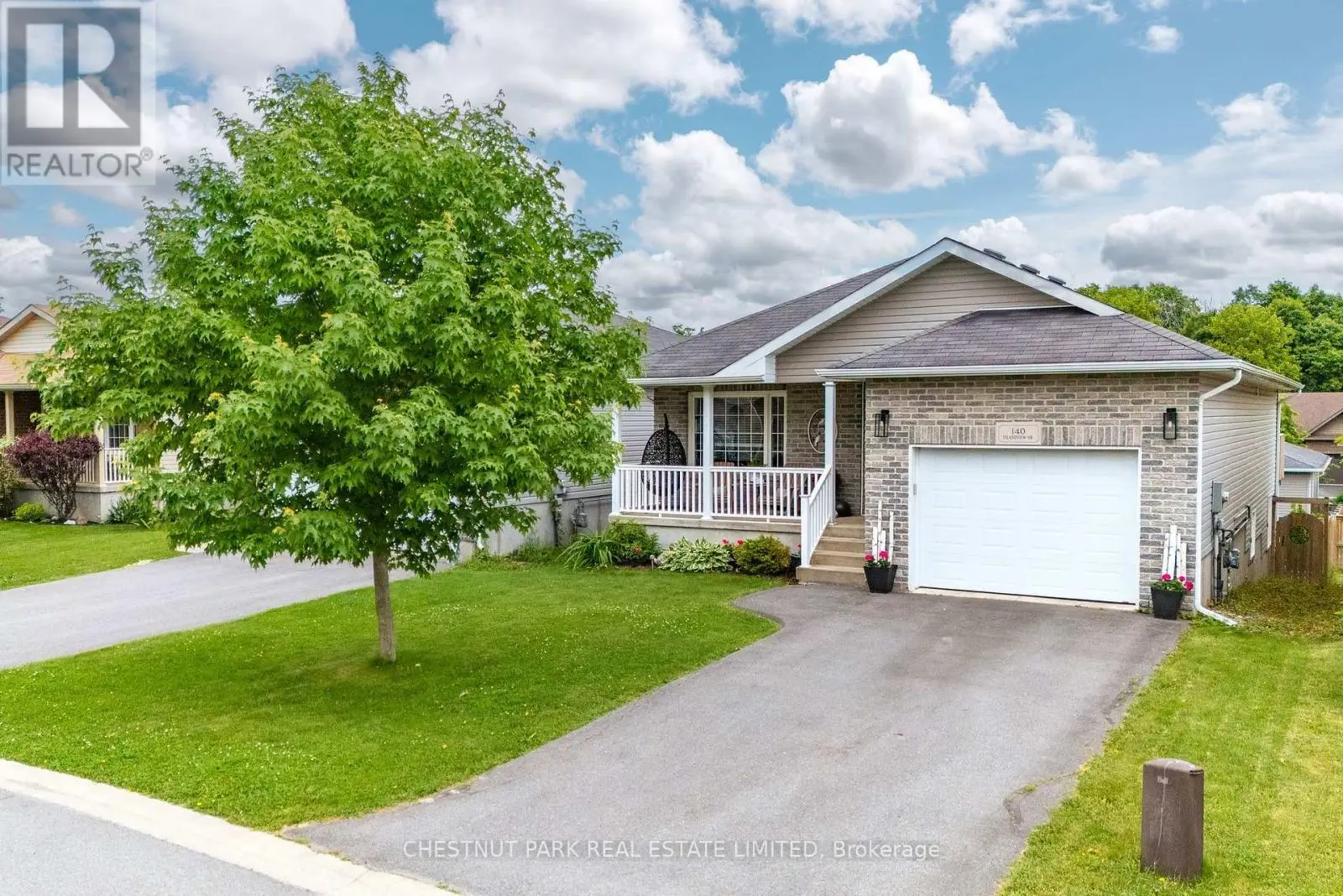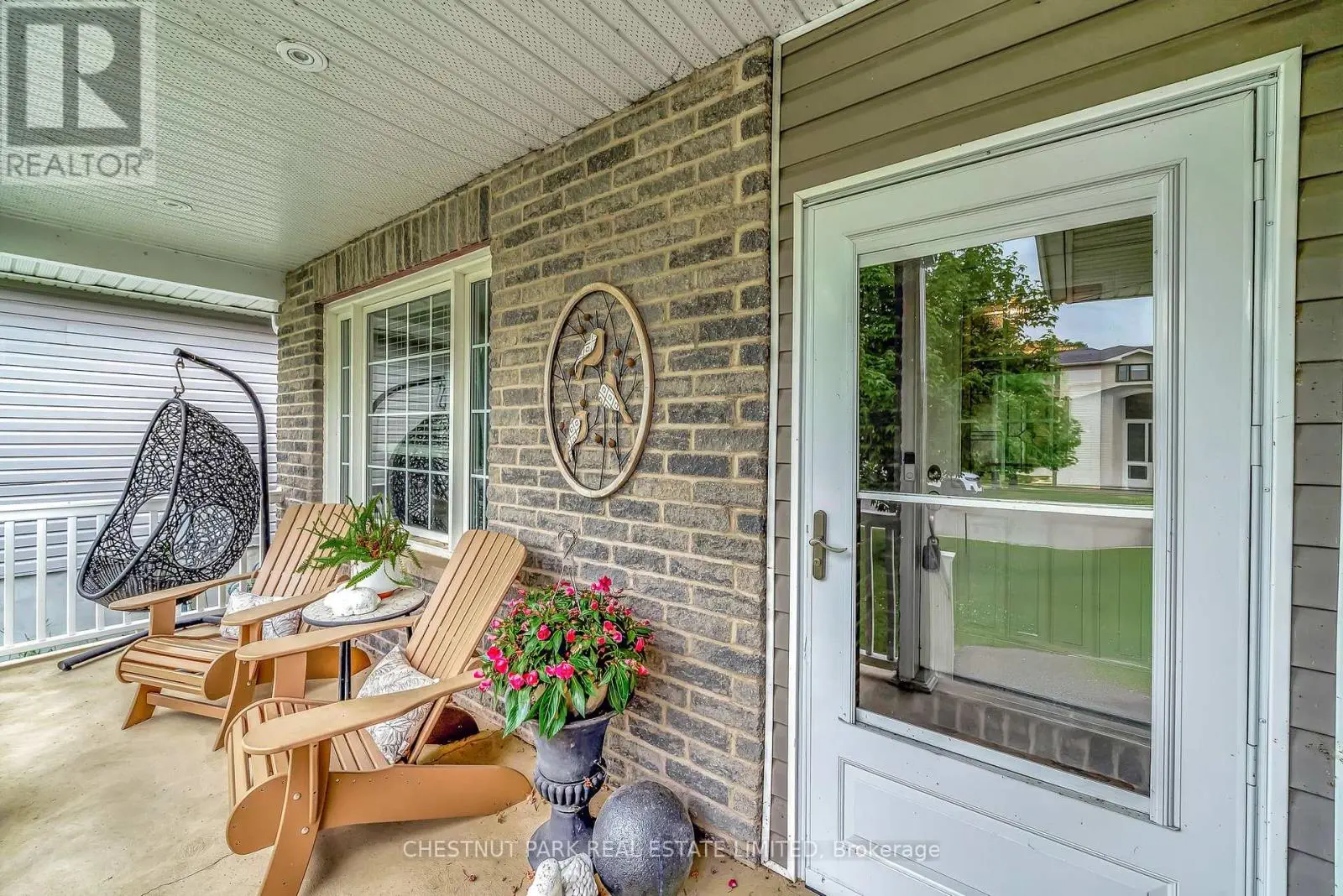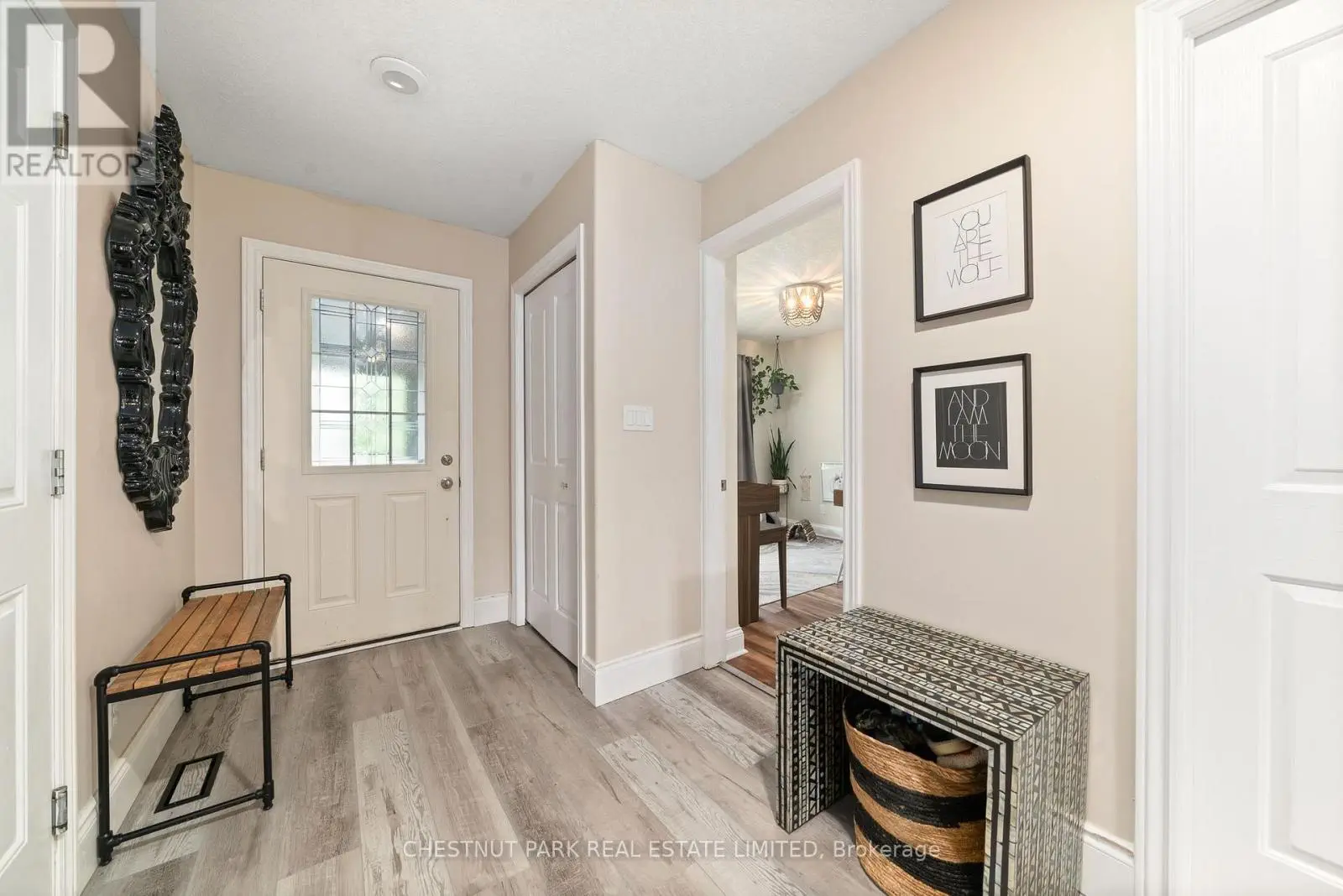140 Islandview Drive Loyalist, Ontario K7N 0A5
$699,900
Positioned in the peaceful and family friendly lakeside community of Amherstview, this beautifully transformed residence offers over 2,500 sq ft of refined living across two thoughtfully designed levels. Blending spaciousness with an inviting, contemporary aesthetic, the home features four bedrooms and two additional flex rooms, perfect for a home office, gym, or media room. Since 2021, the interiors have been elevated with new flooring throughout much of the main level, a reimagined kitchen with crisp quartz countertops and an eye-catching backsplash. A serene palette carries throughout, enhanced by a full interior repaint that unifies the home with an understated elegance. The primary ensuite has been fully renovated to luxurious effect, retaining the original soaker tub and walk-in closet while introducing modern cabinetry and finishes. The powder room and lower-level bathroom have also been beautifully redone, with fresh flooring, surfaces, and fixtures that echo the homes cohesive design. Downstairs, a walkout basement expands the lifestyle possibilities, opening onto a newly landscaped backyard that invites connection with the outdoors. This level is ideal for entertaining, extended family stays, or quiet evenings at home. With its flexible layout, this residence easily adapts to a range of living arrangements, from growing families to multi-generational households. Perfectly situated for those seeking a balanced lifestyle with access to both the vibrancy of Kingston and the natural beauty of the surrounding region, this home offers a compelling invitation to live with ease and elegance. Discover whats possible just beyond the city. (id:59743)
Property Details
| MLS® Number | X12224166 |
| Property Type | Single Family |
| Community Name | 54 - Amherstview |
| Amenities Near By | Park, Schools |
| Community Features | Community Centre |
| Features | Sloping, Open Space, Flat Site |
| Parking Space Total | 3 |
| Structure | Deck, Patio(s), Porch |
Building
| Bathroom Total | 3 |
| Bedrooms Above Ground | 6 |
| Bedrooms Total | 6 |
| Age | 6 To 15 Years |
| Appliances | Water Heater, Water Meter, Blinds, Dishwasher, Microwave, Stove, Refrigerator |
| Architectural Style | Bungalow |
| Basement Development | Finished |
| Basement Features | Walk Out |
| Basement Type | N/a (finished) |
| Construction Style Attachment | Detached |
| Cooling Type | Central Air Conditioning, Ventilation System |
| Exterior Finish | Brick, Vinyl Siding |
| Fire Protection | Smoke Detectors |
| Foundation Type | Concrete |
| Half Bath Total | 1 |
| Heating Fuel | Natural Gas |
| Heating Type | Forced Air |
| Stories Total | 1 |
| Size Interior | 2,500 - 3,000 Ft2 |
| Type | House |
| Utility Water | Municipal Water |
Parking
| Attached Garage | |
| Garage |
Land
| Acreage | No |
| Fence Type | Fenced Yard |
| Land Amenities | Park, Schools |
| Landscape Features | Landscaped |
| Sewer | Sanitary Sewer |
| Size Depth | 117 Ft |
| Size Frontage | 40 Ft |
| Size Irregular | 40 X 117 Ft |
| Size Total Text | 40 X 117 Ft|under 1/2 Acre |
Rooms
| Level | Type | Length | Width | Dimensions |
|---|---|---|---|---|
| Lower Level | Bathroom | 3.23 m | 1.53 m | 3.23 m x 1.53 m |
| Lower Level | Bedroom | 4.56 m | 3.61 m | 4.56 m x 3.61 m |
| Lower Level | Bedroom | 3.29 m | 4.72 m | 3.29 m x 4.72 m |
| Lower Level | Utility Room | 4.89 m | 3.68 m | 4.89 m x 3.68 m |
| Lower Level | Bedroom | 3.29 m | 3.14 m | 3.29 m x 3.14 m |
| Lower Level | Bedroom | 4.56 m | 3.59 m | 4.56 m x 3.59 m |
| Main Level | Foyer | 1.45 m | 1.25 m | 1.45 m x 1.25 m |
| Main Level | Bedroom | 2.98 m | 3.43 m | 2.98 m x 3.43 m |
| Main Level | Laundry Room | 3.13 m | 1.59 m | 3.13 m x 1.59 m |
| Main Level | Kitchen | 6.24 m | 3.89 m | 6.24 m x 3.89 m |
| Main Level | Living Room | 5.22 m | 5.56 m | 5.22 m x 5.56 m |
| Main Level | Primary Bedroom | 4.15 m | 4.26 m | 4.15 m x 4.26 m |
| Main Level | Bathroom | 3.13 m | 3.16 m | 3.13 m x 3.16 m |
Utilities
| Cable | Available |
| Electricity | Installed |
| Sewer | Installed |
https://www.realtor.ca/real-estate/28475554/140-islandview-drive-loyalist-amherstview-54-amherstview


43 Main Street
Picton, Ontario K0K 2T0
(613) 471-1708
(613) 471-1886

Salesperson
(613) 471-1708

43 Main Street
Picton, Ontario K0K 2T0
(613) 471-1708
(613) 471-1886
Contact Us
Contact us for more information








































