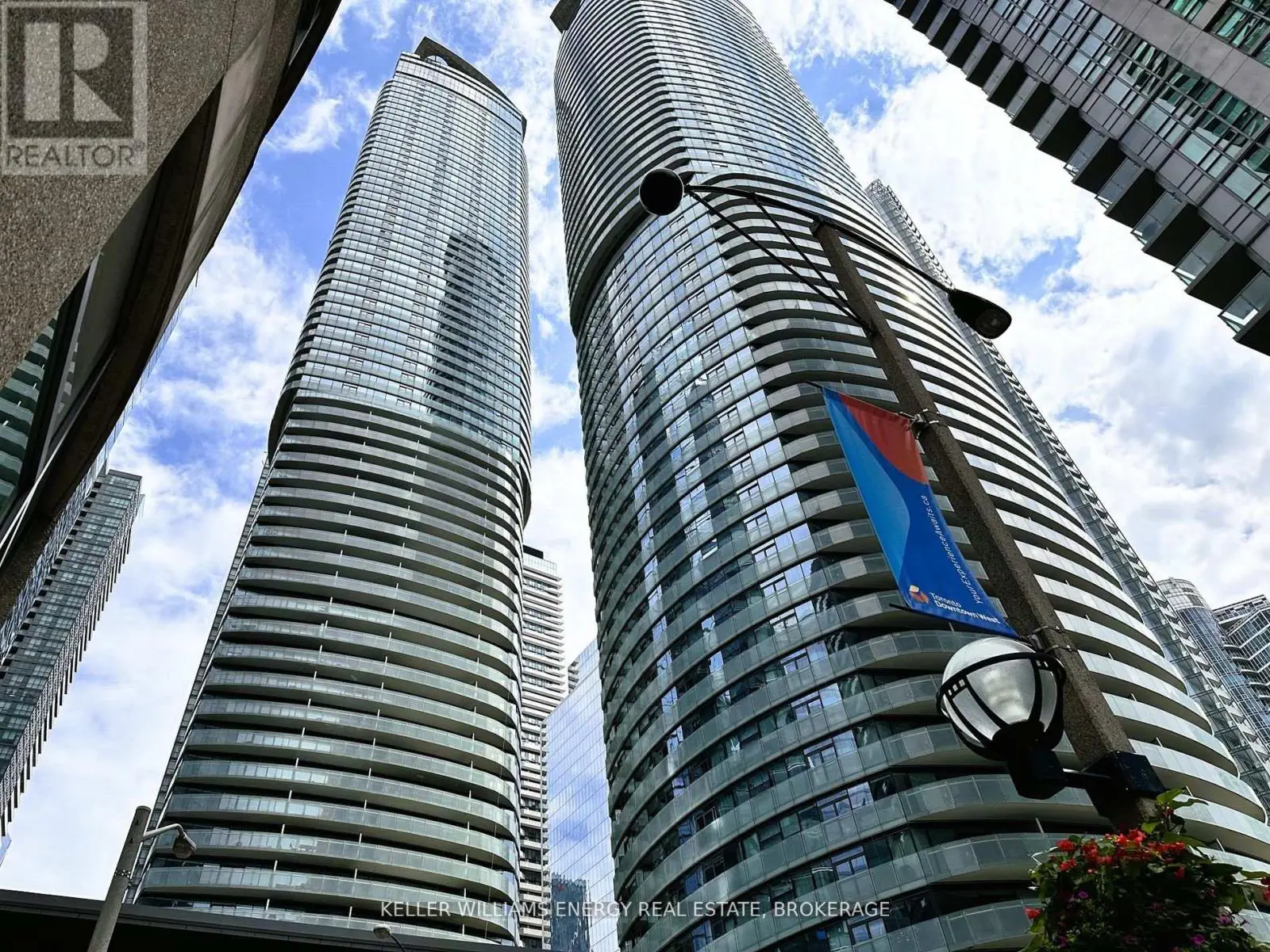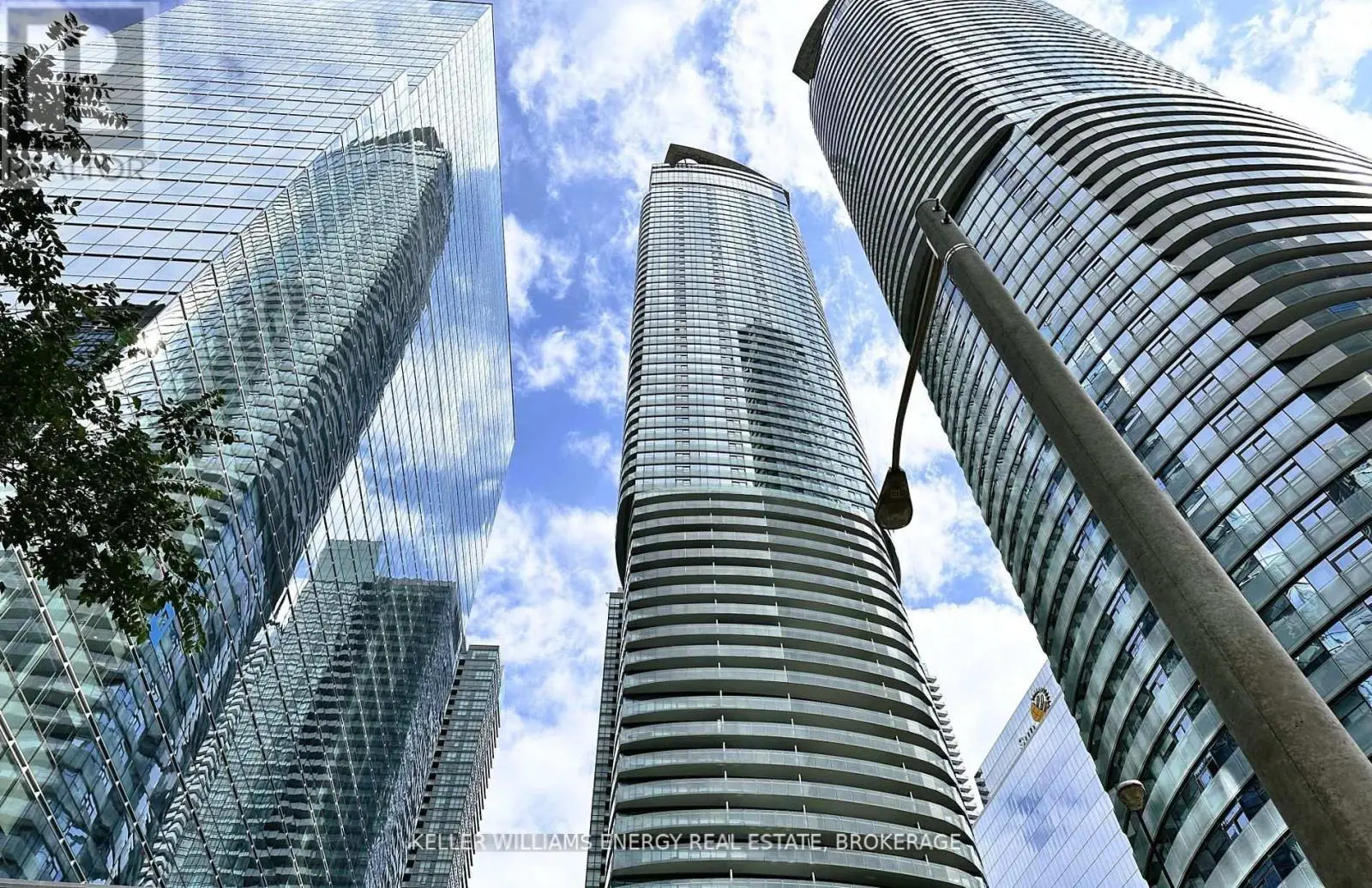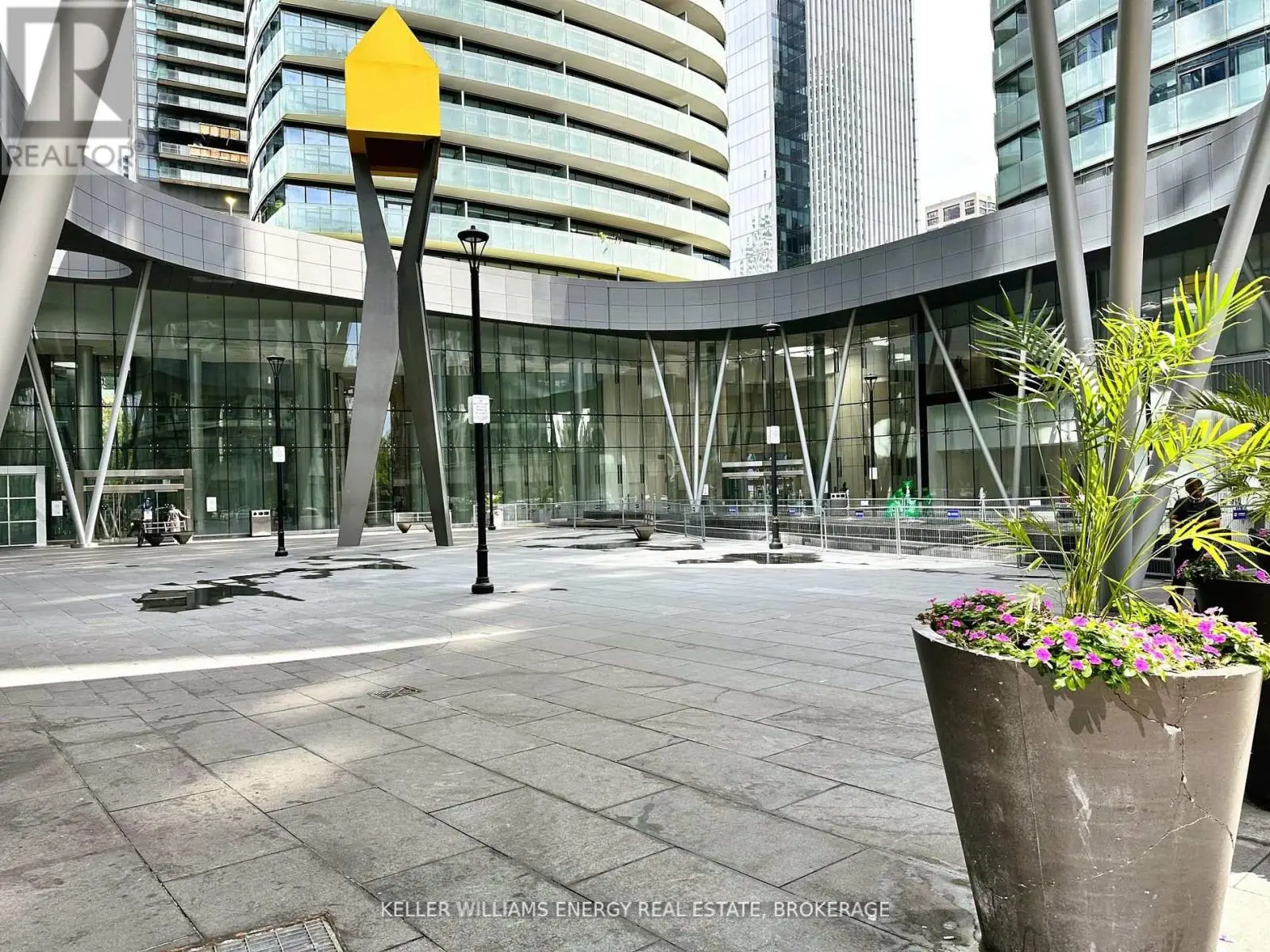1409 - 12 York Street Toronto, Ontario M5J 0A9
$524,888Maintenance, Heat, Water, Common Area Maintenance, Insurance
$511.97 Monthly
Maintenance, Heat, Water, Common Area Maintenance, Insurance
$511.97 MonthlyExperience the best of downtown living in this stylish 1+Den condo just a 2-minute walk from Union Station. Enjoy stunning city views, 9-ft ceilings, and floor-to-ceiling windows that flood the space with natural light. The open layout includes a sleek kitchen with built-in appliances and a Juliette balcony overlooking Torontos skyline.Located steps from the CN Tower, Scotiabank Arena, Harbourfront, and the Financial & Entertainment Districts, with direct PATH access and top-tier transit (Walk Score 98, Transit Score 100), this unit is perfect for urban professionals and savvy investors.Short-term rental friendly (Airbnb allowed), this condo offers excellent income potential in a high-demand area for business travelers and tourists alike. Maximize returns with its unbeatable location and premium building amenities: gym, indoor pool, jacuzzi, steam room, sauna, elegant party lounge, and 24-hr security.At 590 sq. ft., this smartly designed unit includes one of the best floor plans in the building, featuring a spacious den, locker, and modern finishes. Dont miss this rare opportunity to own a flexible, income-generating property in the heart of Toronto. (id:59743)
Property Details
| MLS® Number | C12214735 |
| Property Type | Single Family |
| Community Name | Waterfront Communities C1 |
| Amenities Near By | Public Transit, Schools, Place Of Worship |
| Community Features | Pet Restrictions |
| Equipment Type | None |
| Features | Balcony, In Suite Laundry |
| Pool Type | Indoor Pool |
| Rental Equipment Type | None |
Building
| Bathroom Total | 1 |
| Bedrooms Above Ground | 1 |
| Bedrooms Below Ground | 1 |
| Bedrooms Total | 2 |
| Amenities | Security/concierge, Exercise Centre, Party Room, Visitor Parking, Storage - Locker |
| Appliances | Oven - Built-in, Range, Cooktop, Dishwasher, Dryer, Microwave, Oven, Washer, Refrigerator |
| Cooling Type | Central Air Conditioning |
| Exterior Finish | Concrete |
| Flooring Type | Hardwood, Carpeted, Ceramic |
| Size Interior | 500 - 599 Ft2 |
| Type | Apartment |
Parking
| No Garage |
Land
| Acreage | No |
| Land Amenities | Public Transit, Schools, Place Of Worship |
Rooms
| Level | Type | Length | Width | Dimensions |
|---|---|---|---|---|
| Flat | Living Room | 7.22 m | 7.22 m | 7.22 m x 7.22 m |
| Flat | Kitchen | 7.22 m | 9.61 m | 7.22 m x 9.61 m |
| Flat | Bedroom | 3.23 m | 2.86 m | 3.23 m x 2.86 m |
| Flat | Den | 2.83 m | 2.59 m | 2.83 m x 2.59 m |
| Flat | Bathroom | 2.27 m | 1.46 m | 2.27 m x 1.46 m |

Salesperson
(416) 888-2686
www.durhampropertysearch.ca/
www.facebook.com/DurhamPropertySearch/
twitter.com/AdrianGennuso
www.linkedin.com/in/adrian-gennuso-64a6a758/

285 Taunton Road East Unit: 1
Oshawa, Ontario L1G 3V2
(905) 723-5944
(905) 576-2253
www.kellerwilliamsenergy.ca/
Contact Us
Contact us for more information







































