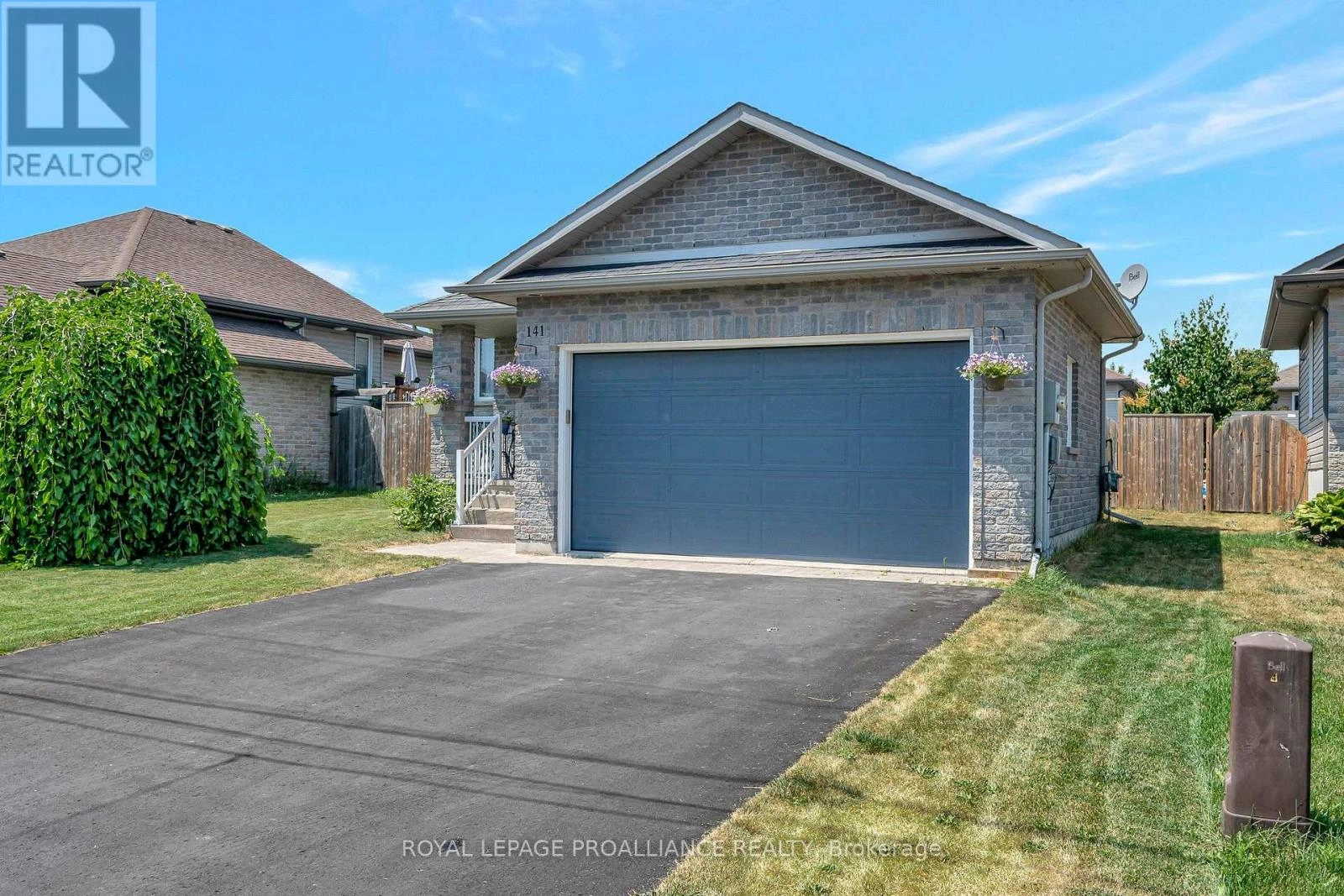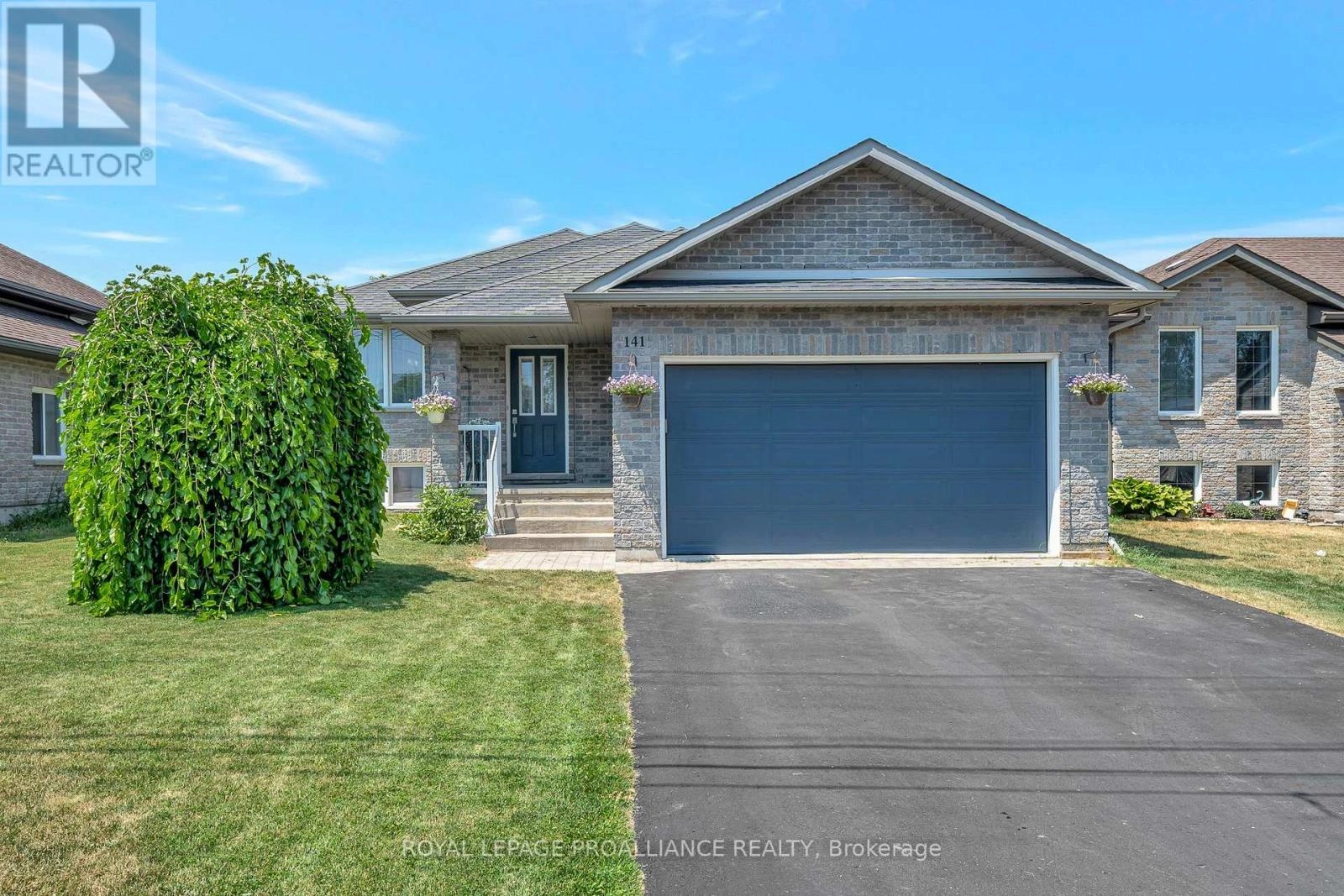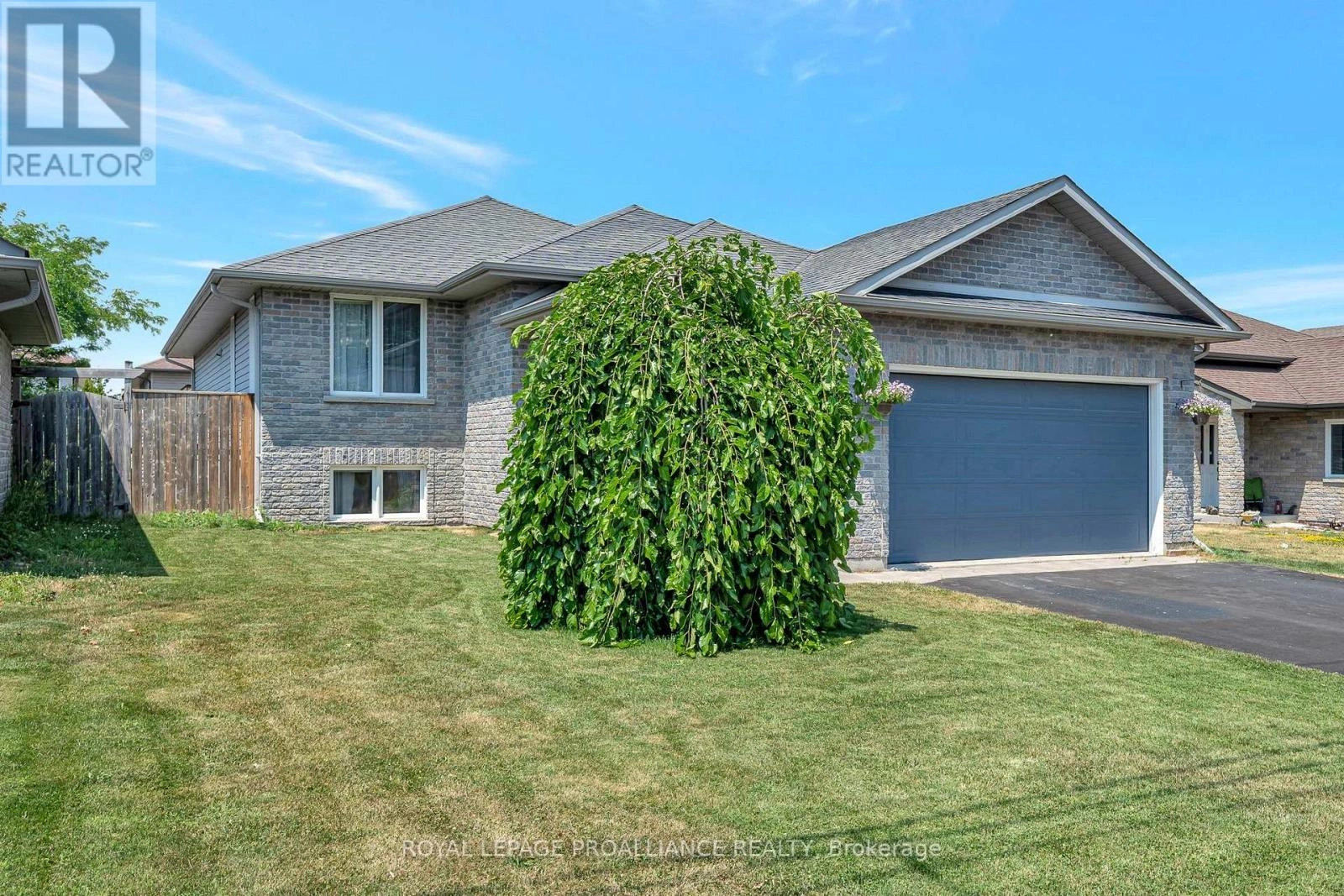4 Bedroom
3 Bathroom
1,100 - 1,500 ft2
Raised Bungalow
On Ground Pool
Central Air Conditioning
Forced Air
$649,900
Welcome to 141 Lester Road a beautifully maintained 4-bedroom bungalow ideally situated just minutes from 8 Wing Trenton, Highway 401, and the growing list of east-end amenities. With strong curb appeal, this home features a brick faade, double car garage, and a well-kept yard that sets the stage for the inviting interior. Inside, you'll find a bright, open-concept layout connecting the living room, dining area, and kitchen perfect for everyday living and entertaining. The kitchen is the heart of the home, offering abundant cupboard space, two peninsulas, and elegant quartz countertops. The main floor features a spacious primary bedroom complete with dual double closets and a private 3-piece ensuite. A second bedroom is also located on this level, ideal for guests or a home office. Both main floor bathrooms are finished with quartz countertops for a modern touch. The fully finished basement expands your living space with a large rec room, two generously sized bedrooms, and a 4-piece bathroom, ideal for teens, in-laws, or visitors. Step outside to your private backyard retreat. Enjoy the expansive deck with a built-in gazebo, lounge by the heated pool surrounded by interlocking brick patio, and take advantage of the large storage shed. This backyard is truly made for relaxing and entertaining. 141 Lester Road offers the perfect blend of comfort, space, and convenience. An ideal home for families or anyone who loves to host. (id:59743)
Property Details
|
MLS® Number
|
X12282325 |
|
Property Type
|
Single Family |
|
Community Name
|
Sidney Ward |
|
Amenities Near By
|
Golf Nearby, Hospital, Marina, Park |
|
Equipment Type
|
Water Heater |
|
Features
|
Gazebo |
|
Parking Space Total
|
6 |
|
Pool Type
|
On Ground Pool |
|
Rental Equipment Type
|
Water Heater |
|
Structure
|
Deck, Patio(s), Shed |
Building
|
Bathroom Total
|
3 |
|
Bedrooms Above Ground
|
2 |
|
Bedrooms Below Ground
|
2 |
|
Bedrooms Total
|
4 |
|
Age
|
6 To 15 Years |
|
Appliances
|
Central Vacuum, Blinds, Dishwasher, Dryer, Microwave, Stove, Washer, Refrigerator |
|
Architectural Style
|
Raised Bungalow |
|
Basement Development
|
Finished |
|
Basement Type
|
Full (finished) |
|
Construction Style Attachment
|
Detached |
|
Cooling Type
|
Central Air Conditioning |
|
Exterior Finish
|
Brick, Vinyl Siding |
|
Fire Protection
|
Smoke Detectors |
|
Foundation Type
|
Poured Concrete |
|
Heating Fuel
|
Natural Gas |
|
Heating Type
|
Forced Air |
|
Stories Total
|
1 |
|
Size Interior
|
1,100 - 1,500 Ft2 |
|
Type
|
House |
|
Utility Water
|
Municipal Water |
Parking
Land
|
Acreage
|
No |
|
Fence Type
|
Fenced Yard |
|
Land Amenities
|
Golf Nearby, Hospital, Marina, Park |
|
Sewer
|
Sanitary Sewer |
|
Size Depth
|
121 Ft ,4 In |
|
Size Frontage
|
49 Ft ,2 In |
|
Size Irregular
|
49.2 X 121.4 Ft |
|
Size Total Text
|
49.2 X 121.4 Ft|under 1/2 Acre |
|
Zoning Description
|
R2-4 |
Rooms
| Level |
Type |
Length |
Width |
Dimensions |
|
Lower Level |
Bedroom |
4.31 m |
3.96 m |
4.31 m x 3.96 m |
|
Lower Level |
Bedroom |
4.34 m |
3.91 m |
4.34 m x 3.91 m |
|
Lower Level |
Recreational, Games Room |
7.62 m |
3.91 m |
7.62 m x 3.91 m |
|
Main Level |
Living Room |
4.64 m |
4.57 m |
4.64 m x 4.57 m |
|
Main Level |
Dining Room |
4.14 m |
2.99 m |
4.14 m x 2.99 m |
|
Main Level |
Kitchen |
4.64 m |
3.5 m |
4.64 m x 3.5 m |
|
Main Level |
Primary Bedroom |
4.26 m |
3.55 m |
4.26 m x 3.55 m |
|
Main Level |
Bedroom |
3.65 m |
3.32 m |
3.65 m x 3.32 m |
Utilities
|
Cable
|
Available |
|
Electricity
|
Installed |
|
Sewer
|
Installed |
https://www.realtor.ca/real-estate/28599886/141-lester-road-quinte-west-sidney-ward-sidney-ward
Ryan O'Quinn
Salesperson
(613) 394-4837






















































